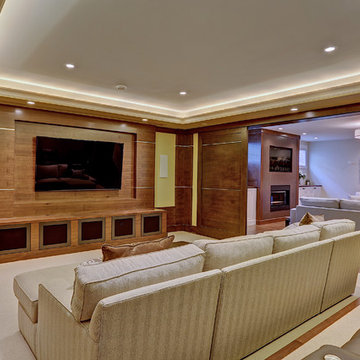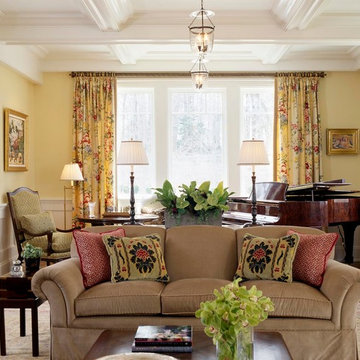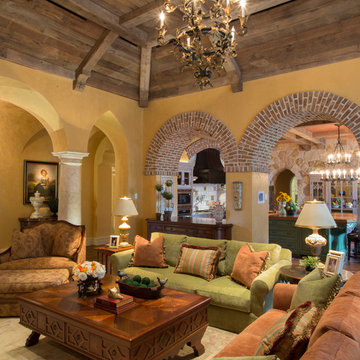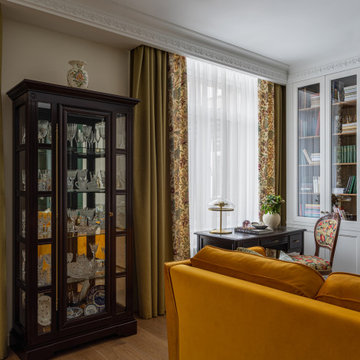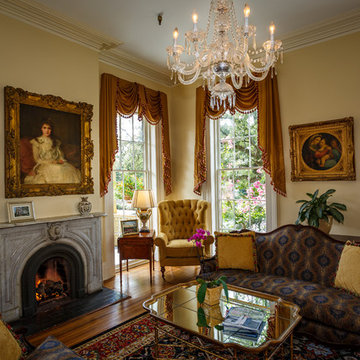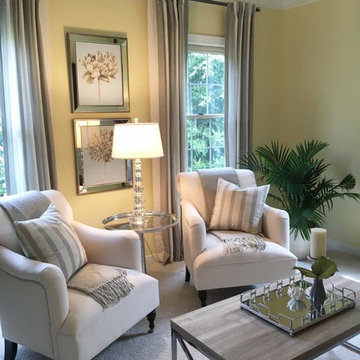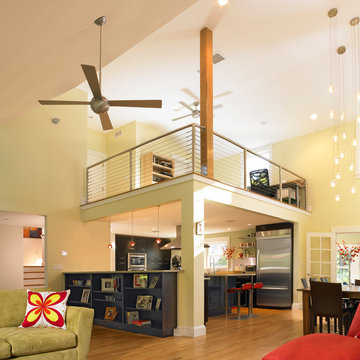
Dans cette petite maison de la banlieue sud de Paris, construite dans les année 60 mais reflétant un style Le Corbusier bien marqué, nos clients ont souhaité faire une rénovation de la décoration en allant un peu plus loin dans le style. Nous avons créé pour eux cette fresque moderne en gardant les lignes proposées par la bibliothèque en bois existante. Nous avons poursuivit l'oeuvre dans la cage d'escalier afin de créer un unité dans ces espaces ouverts et afin de donner faire renaitre l'ambiance "fifties" d'origine. L'oeuvre a été créé sur maquette numérique, puis une fois les couleurs définies, les tracés puis la peinture ont été réalisé par nos soins après que les murs ait été restaurés par un peintre en bâtiment.
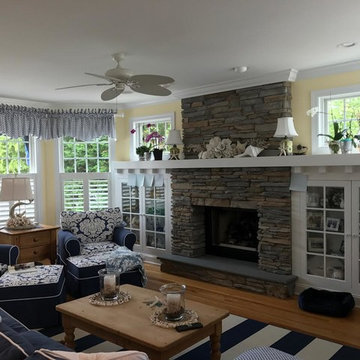
ニューヨークにある中くらいなカントリー風のおしゃれなリビング (黄色い壁、淡色無垢フローリング、標準型暖炉、石材の暖炉まわり、テレビなし、ベージュの床) の写真
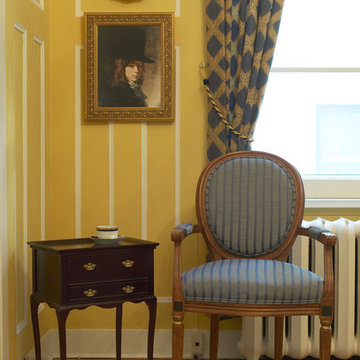
ワシントンD.C.にある中くらいなヴィクトリアン調のおしゃれなリビング (黄色い壁、無垢フローリング、暖炉なし、テレビなし、茶色い床) の写真
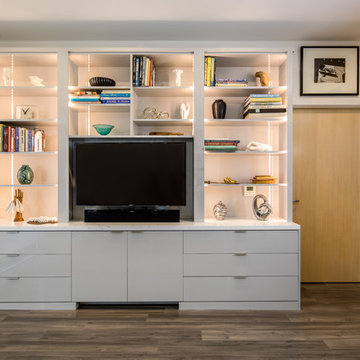
サンフランシスコにある高級な中くらいなコンテンポラリースタイルのおしゃれな独立型リビング (黄色い壁、無垢フローリング、暖炉なし、壁掛け型テレビ) の写真
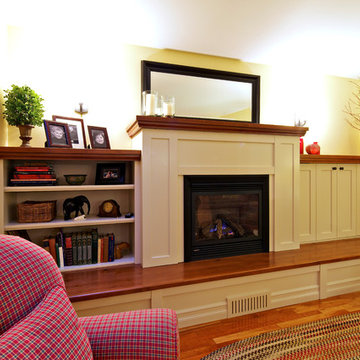
バンクーバーにある中くらいなトランジショナルスタイルのおしゃれな独立型ファミリールーム (黄色い壁、無垢フローリング、標準型暖炉、木材の暖炉まわり、テレビなし) の写真
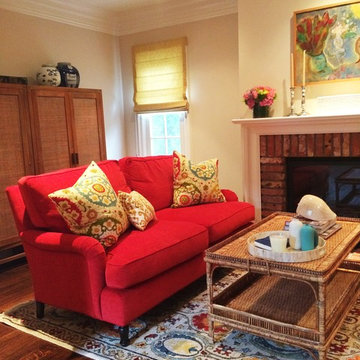
ロサンゼルスにあるお手頃価格の中くらいなエクレクティックスタイルのおしゃれなリビング (黄色い壁、無垢フローリング、標準型暖炉、レンガの暖炉まわり、テレビなし、茶色い床) の写真
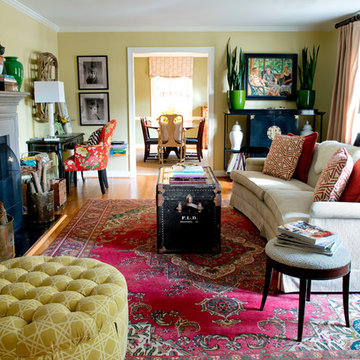
Todd Wright
他の地域にあるお手頃価格の中くらいなエクレクティックスタイルのおしゃれなリビング (黄色い壁、無垢フローリング、標準型暖炉、レンガの暖炉まわり、テレビなし) の写真
他の地域にあるお手頃価格の中くらいなエクレクティックスタイルのおしゃれなリビング (黄色い壁、無垢フローリング、標準型暖炉、レンガの暖炉まわり、テレビなし) の写真

© Image / Dennis Krukowski
マイアミにある高級な中くらいなトラディショナルスタイルのおしゃれな独立型リビング (黄色い壁、無垢フローリング、暖炉なし、内蔵型テレビ) の写真
マイアミにある高級な中くらいなトラディショナルスタイルのおしゃれな独立型リビング (黄色い壁、無垢フローリング、暖炉なし、内蔵型テレビ) の写真
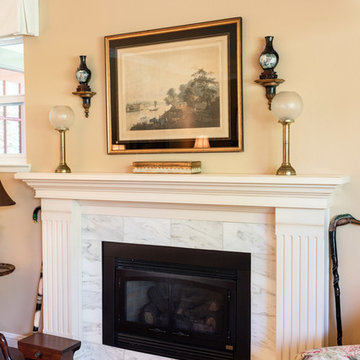
©2018 Sligh Cabinets, Inc. | Custom Cabinetry and Counter tops by Sligh Cabinets, Inc. | Interior Design by Interior Motives, Arroyo Grande
サンルイスオビスポにある中くらいなトラディショナルスタイルのおしゃれな応接間 (黄色い壁、濃色無垢フローリング、標準型暖炉、木材の暖炉まわり、茶色い床) の写真
サンルイスオビスポにある中くらいなトラディショナルスタイルのおしゃれな応接間 (黄色い壁、濃色無垢フローリング、標準型暖炉、木材の暖炉まわり、茶色い床) の写真
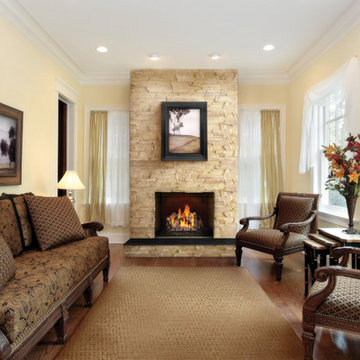
他の地域にある中くらいなトラディショナルスタイルのおしゃれなリビング (黄色い壁、無垢フローリング、標準型暖炉、石材の暖炉まわり、テレビなし、ベージュの床) の写真
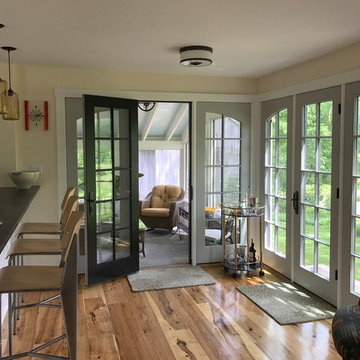
The new owners of this house in Harvard, Massachusetts loved its location and authentic Shaker characteristics, but weren’t fans of its curious layout. A dated first-floor full bathroom could only be accessed by going up a few steps to a landing, opening the bathroom door and then going down the same number of steps to enter the room. The dark kitchen faced the driveway to the north, rather than the bucolic backyard fields to the south. The dining space felt more like an enlarged hall and could only comfortably seat four. Upstairs, a den/office had a woefully low ceiling; the master bedroom had limited storage, and a sad full bathroom featured a cramped shower.
KHS proposed a number of changes to create an updated home where the owners could enjoy cooking, entertaining, and being connected to the outdoors from the first-floor living spaces, while also experiencing more inviting and more functional private spaces upstairs.
On the first floor, the primary change was to capture space that had been part of an upper-level screen porch and convert it to interior space. To make the interior expansion seamless, we raised the floor of the area that had been the upper-level porch, so it aligns with the main living level, and made sure there would be no soffits in the planes of the walls we removed. We also raised the floor of the remaining lower-level porch to reduce the number of steps required to circulate from it to the newly expanded interior. New patio door systems now fill the arched openings that used to be infilled with screen. The exterior interventions (which also included some new casement windows in the dining area) were designed to be subtle, while affording significant improvements on the interior. Additionally, the first-floor bathroom was reconfigured, shifting one of its walls to widen the dining space, and moving the entrance to the bathroom from the stair landing to the kitchen instead.
These changes (which involved significant structural interventions) resulted in a much more open space to accommodate a new kitchen with a view of the lush backyard and a new dining space defined by a new built-in banquette that comfortably seats six, and -- with the addition of a table extension -- up to eight people.
Upstairs in the den/office, replacing the low, board ceiling with a raised, plaster, tray ceiling that springs from above the original board-finish walls – newly painted a light color -- created a much more inviting, bright, and expansive space. Re-configuring the master bath to accommodate a larger shower and adding built-in storage cabinets in the master bedroom improved comfort and function. A new whole-house color palette rounds out the improvements.
Photos by Katie Hutchison
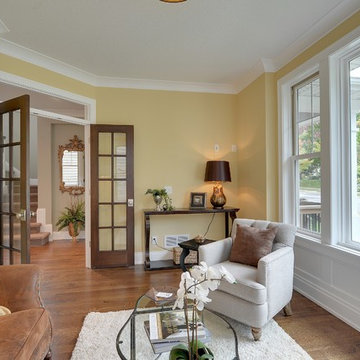
SpaceCrafting Real Estate Photography
ミネアポリスにある中くらいなトランジショナルスタイルのおしゃれなリビング (黄色い壁、無垢フローリング、暖炉なし、テレビなし) の写真
ミネアポリスにある中くらいなトランジショナルスタイルのおしゃれなリビング (黄色い壁、無垢フローリング、暖炉なし、テレビなし) の写真
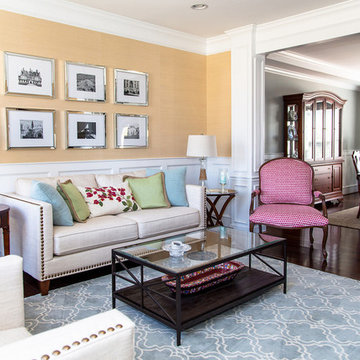
Kris Palen
ダラスにある中くらいなトランジショナルスタイルのおしゃれなLDK (黄色い壁、濃色無垢フローリング、暖炉なし、テレビなし、茶色い床) の写真
ダラスにある中くらいなトランジショナルスタイルのおしゃれなLDK (黄色い壁、濃色無垢フローリング、暖炉なし、テレビなし、茶色い床) の写真
中くらいなリビング・居間 (黄色い壁) の写真
1




