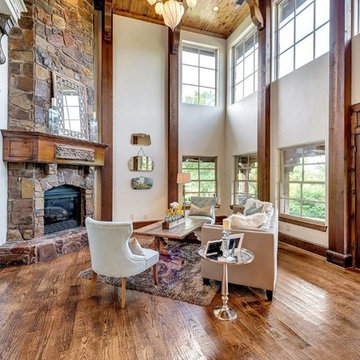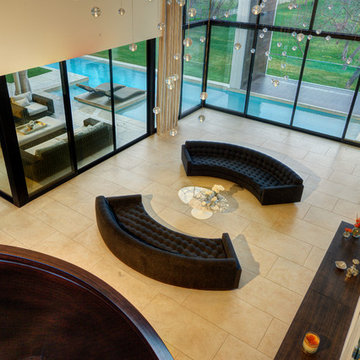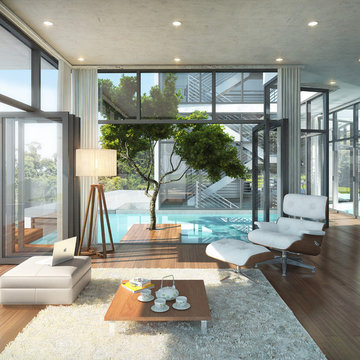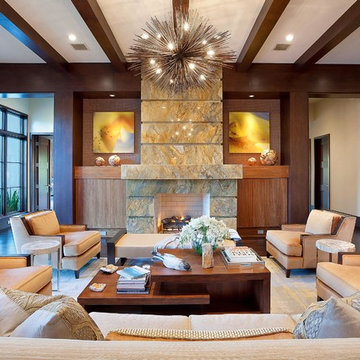絞り込み:
資材コスト
並び替え:今日の人気順
写真 341〜360 枚目(全 31,872 枚)
1/5
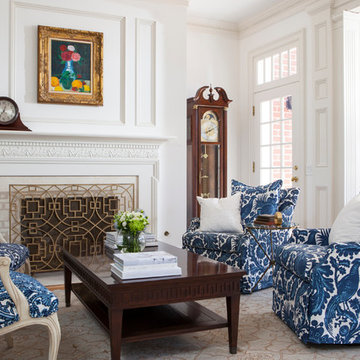
SoCal Contractor- Construction
Lori Dennis Inc- Interior Design
Mark Tanner-Photography
サンディエゴにあるラグジュアリーな巨大なトラディショナルスタイルのおしゃれなリビング (白い壁、無垢フローリング、標準型暖炉、テレビなし) の写真
サンディエゴにあるラグジュアリーな巨大なトラディショナルスタイルのおしゃれなリビング (白い壁、無垢フローリング、標準型暖炉、テレビなし) の写真
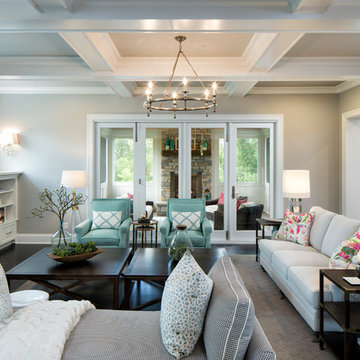
Indoor-outdoor living is maximized with a wrapped front porch plus huge vaulted screen porch with wood-burning fireplace and direct access to the oversized deck spanning the home’s back, all accessed by a 12-foot, bi-fold door from the great room

ロンドンにあるラグジュアリーな巨大なトラディショナルスタイルのおしゃれなLDK (青い壁、標準型暖炉、石材の暖炉まわり、テレビなし、無垢フローリング、青いカーテン) の写真
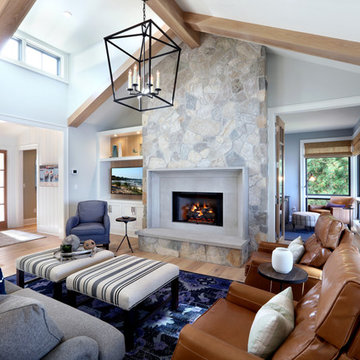
Living Room
グランドラピッズにあるラグジュアリーな巨大なビーチスタイルのおしゃれなLDK (グレーの壁、淡色無垢フローリング、標準型暖炉、石材の暖炉まわり、埋込式メディアウォール) の写真
グランドラピッズにあるラグジュアリーな巨大なビーチスタイルのおしゃれなLDK (グレーの壁、淡色無垢フローリング、標準型暖炉、石材の暖炉まわり、埋込式メディアウォール) の写真
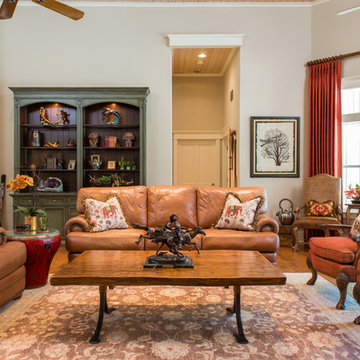
This home is a country home complete with a windmill on the front lawn! But inside we mixed things up creating a space that reflect's my client's personalities and filled with memories! Notice the Japanese drum we used for an end table!!
Michael Hunter, Photographer

Au centre du vaste salon une juxtaposition de 4 tables basses en bois surmontées d'un plateau en terre cuite prolonge le plan vertical de la cheminée.
Crédit photo Valérie Chomarat, chalet Combloux

Full design of all Architectural details and finishes with turn-key furnishings and styling throughout with this Grand Living room.
Photography by Carlson Productions, LLC
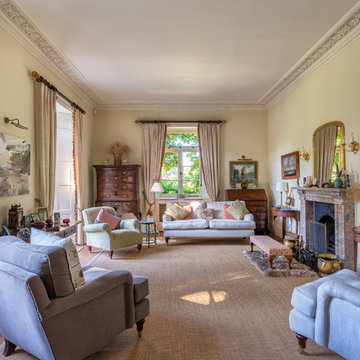
Gracious living room in a beautiful Victorian Home, South Devon. Colin Cadle Photography, photo styling Jan Cadle
デヴォンにあるラグジュアリーな巨大なヴィクトリアン調のおしゃれなリビング (ベージュの壁、カーペット敷き、石材の暖炉まわり、テレビなし、標準型暖炉) の写真
デヴォンにあるラグジュアリーな巨大なヴィクトリアン調のおしゃれなリビング (ベージュの壁、カーペット敷き、石材の暖炉まわり、テレビなし、標準型暖炉) の写真
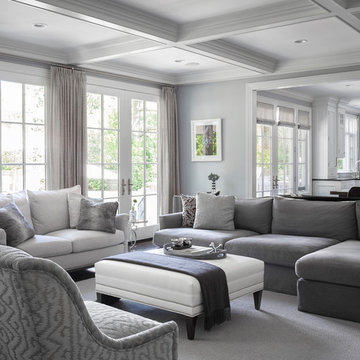
Short Hills NJ Home.
Design by Ruth Richards Interiors.
Photographs © Robert Granoff
ニューヨークにあるラグジュアリーな巨大なトランジショナルスタイルのおしゃれなリビング (グレーの壁、濃色無垢フローリング) の写真
ニューヨークにあるラグジュアリーな巨大なトランジショナルスタイルのおしゃれなリビング (グレーの壁、濃色無垢フローリング) の写真

This modern solarium is the addition to an existing single family home in Sunrise, Florida. The solarium consists of skylights, travertine floors, exposed tongue and groove ceilings, and a series of sliding glass doors to maximize the relationship between interior and exterior.
Rendering by Christopher and Stephanie Casariego

Simple yet luxurious finishes and sleek geometric architectural details make this modern home one of a kind.
Designer: Amy Gerber
Photo: Mary Santaga
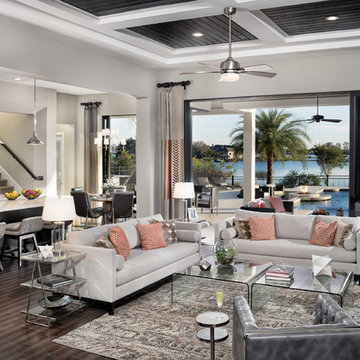
Arthur Rutenberg Homes - http://arhomes.us/Castellina109
タンパにある高級な巨大なトランジショナルスタイルのおしゃれなオープンリビング (白い壁、濃色無垢フローリング) の写真
タンパにある高級な巨大なトランジショナルスタイルのおしゃれなオープンリビング (白い壁、濃色無垢フローリング) の写真
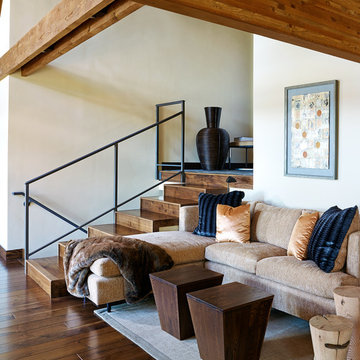
他の地域にある高級な巨大なトランジショナルスタイルのおしゃれなLDK (白い壁、濃色無垢フローリング、標準型暖炉、漆喰の暖炉まわり、テレビなし、茶色い床) の写真

Photography by MPKelley.com
ロサンゼルスにある高級な巨大なエクレクティックスタイルのおしゃれな独立型リビング (ミュージックルーム、紫の壁、標準型暖炉、テレビなし、濃色無垢フローリング、石材の暖炉まわり) の写真
ロサンゼルスにある高級な巨大なエクレクティックスタイルのおしゃれな独立型リビング (ミュージックルーム、紫の壁、標準型暖炉、テレビなし、濃色無垢フローリング、石材の暖炉まわり) の写真

http://www.pickellbuilders.com. Photography by Linda Oyama Bryan. Sun Room with Built In Window Seat, Raised Hearth Stone Fireplace, and Bead Board and Distressed Beam Ceiling.
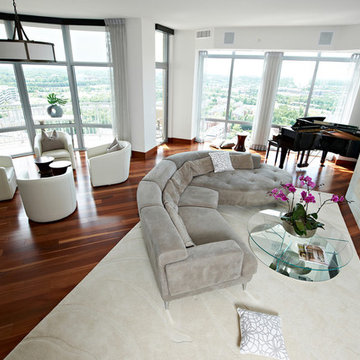
Scenic views give this lofty living space instant appeal. Cool muted tones and an open floor plan speak to relaxed luxury and easy living.
Tom Turk Piratical Photography
巨大なリビング・居間の写真
18




