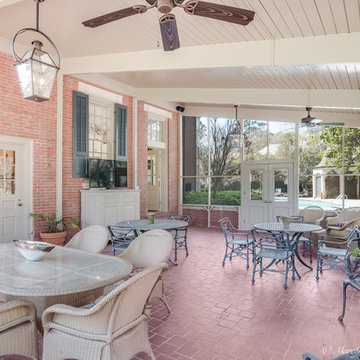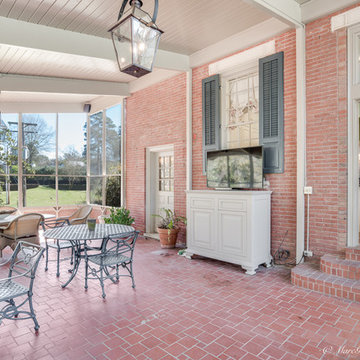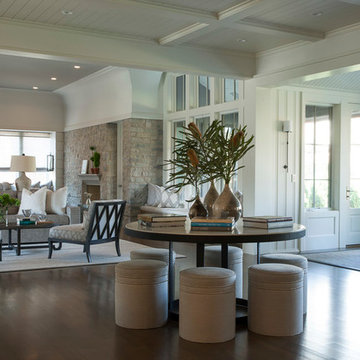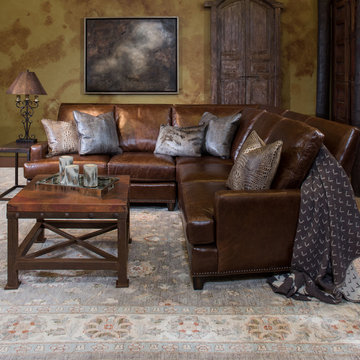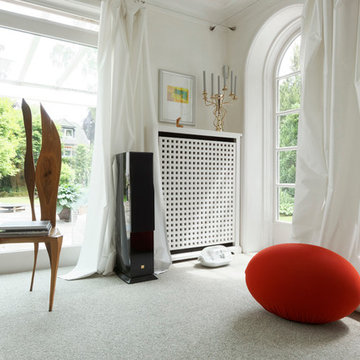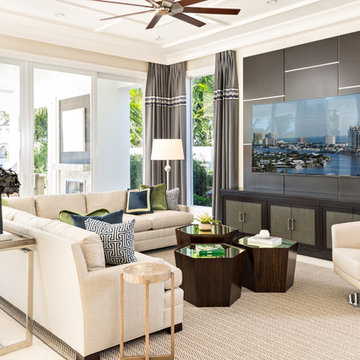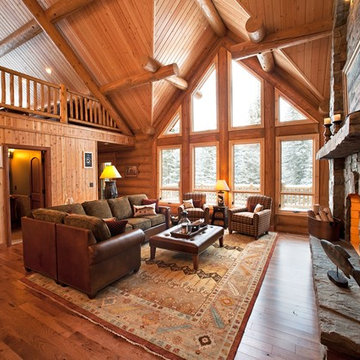絞り込み:
資材コスト
並び替え:今日の人気順
写真 2901〜2920 枚目(全 31,873 枚)
1/5
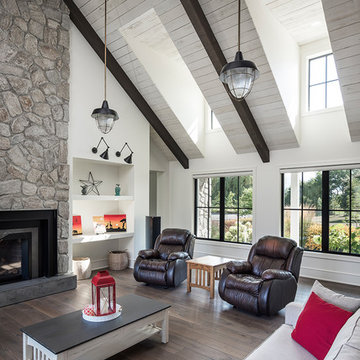
This contemporary farmhouse is located on a scenic acreage in Greendale, BC. It features an open floor plan with room for hosting a large crowd, a large kitchen with double wall ovens, tons of counter space, a custom range hood and was designed to maximize natural light. Shed dormers with windows up high flood the living areas with daylight. The stairwells feature more windows to give them an open, airy feel, and custom black iron railings designed and crafted by a talented local blacksmith. The home is very energy efficient, featuring R32 ICF construction throughout, R60 spray foam in the roof, window coatings that minimize solar heat gain, an HRV system to ensure good air quality, and LED lighting throughout. A large covered patio with a wood burning fireplace provides warmth and shelter in the shoulder seasons.
Carsten Arnold Photography
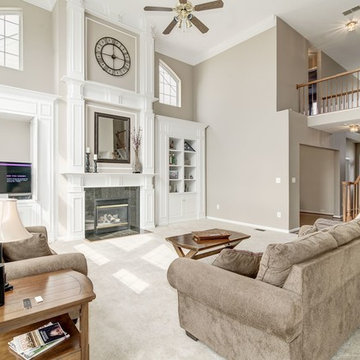
The gray-taupe paint color perfectly compliments the fabric of the seating and shows off the architectural details of the stunning built in cabinets. By painting the back wall of the open bookshelves, these are given depth and interest. The granite fireplace surround is a stunning addition to the built in mantel.
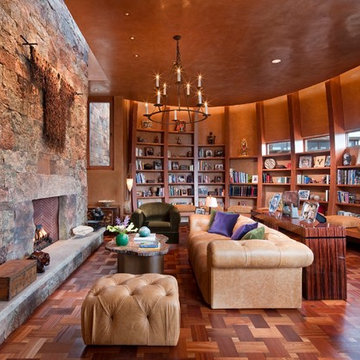
Copyright © 2009 Robert Reck. All Rights Reserved.
アルバカーキにある巨大なサンタフェスタイルのおしゃれな独立型リビング (ライブラリー、オレンジの壁、標準型暖炉、濃色無垢フローリング、石材の暖炉まわり、テレビなし、茶色い床) の写真
アルバカーキにある巨大なサンタフェスタイルのおしゃれな独立型リビング (ライブラリー、オレンジの壁、標準型暖炉、濃色無垢フローリング、石材の暖炉まわり、テレビなし、茶色い床) の写真

The interior of this home features wood textured concrete walls, giving it a clean modern look.
We are responsible for all concrete work seen. This includes the entire concrete structure of the home, including the interior walls, stairs and fire places. We are also responsible for the structural concrete and the installation of custom concrete caissons into bed rock to ensure a solid foundation as this home sits over the water. All interior furnishing was done by a professional after we completed the construction of the home.
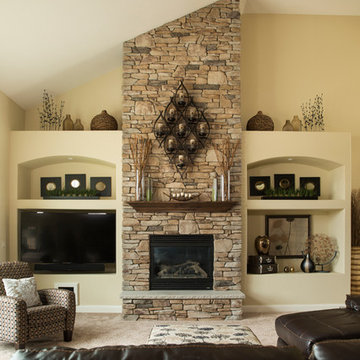
Designer: Dawn Adamec | Photographer: Sarah Utech
ミルウォーキーにある巨大なトランジショナルスタイルのおしゃれなオープンリビング (ベージュの壁、カーペット敷き、標準型暖炉、石材の暖炉まわり) の写真
ミルウォーキーにある巨大なトランジショナルスタイルのおしゃれなオープンリビング (ベージュの壁、カーペット敷き、標準型暖炉、石材の暖炉まわり) の写真

Builder: J. Peterson Homes
Interior Designer: Francesca Owens
Photographers: Ashley Avila Photography, Bill Hebert, & FulView
Capped by a picturesque double chimney and distinguished by its distinctive roof lines and patterned brick, stone and siding, Rookwood draws inspiration from Tudor and Shingle styles, two of the world’s most enduring architectural forms. Popular from about 1890 through 1940, Tudor is characterized by steeply pitched roofs, massive chimneys, tall narrow casement windows and decorative half-timbering. Shingle’s hallmarks include shingled walls, an asymmetrical façade, intersecting cross gables and extensive porches. A masterpiece of wood and stone, there is nothing ordinary about Rookwood, which combines the best of both worlds.
Once inside the foyer, the 3,500-square foot main level opens with a 27-foot central living room with natural fireplace. Nearby is a large kitchen featuring an extended island, hearth room and butler’s pantry with an adjacent formal dining space near the front of the house. Also featured is a sun room and spacious study, both perfect for relaxing, as well as two nearby garages that add up to almost 1,500 square foot of space. A large master suite with bath and walk-in closet which dominates the 2,700-square foot second level which also includes three additional family bedrooms, a convenient laundry and a flexible 580-square-foot bonus space. Downstairs, the lower level boasts approximately 1,000 more square feet of finished space, including a recreation room, guest suite and additional storage.
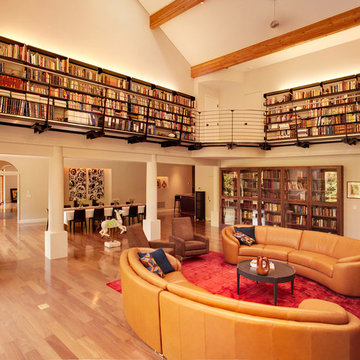
Photography by Michael Biondo Photography ; This stunning green, contemporary home designed to nestle into its steep Westport lot by Ann Sellars and Howard Lathrop of Sellars Lathrop Architects, is beautifully crafted by Domus Constructors. Tight insulation, photovoltaic and thermal solar panels, deep overhangs and Lowen triple pane windows earned builder, Chris Shea, an outstanding 25 HERS rating.
The interior boasts a magnificent free form radius staircase by New England Stair Company, which won a Special Focus Award, and the spectacular two-story library with steel catwalk (pictured) features a secret door to a spiral stair and cigar room. Other notable features include a glass walled wine room, a glass enclosed pentagon shaped sunroom and a Wetstyle tub in the spa bath.
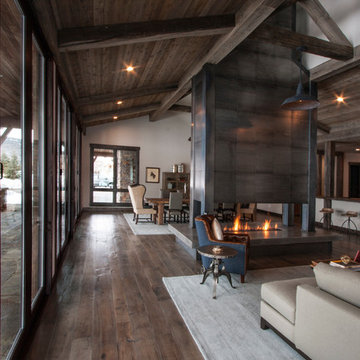
Custom-colored Richard Marshall walnut hardwood flooring reflects the aged beauty of the reclaimed ceiling material.
Image by Colette Duran.
ソルトレイクシティにある高級な巨大なコンテンポラリースタイルのおしゃれなLDK (淡色無垢フローリング、両方向型暖炉) の写真
ソルトレイクシティにある高級な巨大なコンテンポラリースタイルのおしゃれなLDK (淡色無垢フローリング、両方向型暖炉) の写真
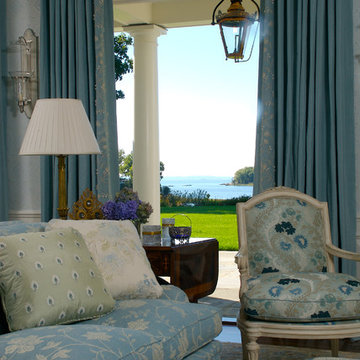
This elegant Living Room designed for entertaining with a soothing color palette inspired by the waterfront views of the sea-side location. Photo by Mick Hales.
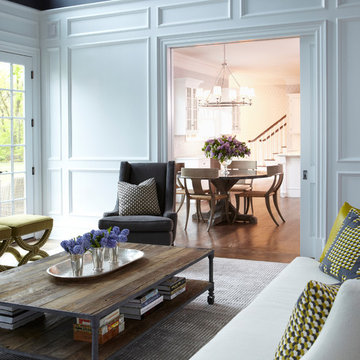
This large living room setting sits above a custom grey/lavender silk and wool blend rug. Walls were paneled to a height and then a dark grey was carried above the paneling height. Pocket doors were put in to open the formal living room into the kitchen area, thus providing a sense of informality to this room. Symmetry was used to arrange flanking chairs and sofa. All upholstery goods were covered in linen over shades of creams and grays. Chartreuse and soft lavender were used as accent colors. A whitewashed sculptural console is placed behind the larger sofa in the space and invites to explore the room, past the entry foyer. A large reclaimed wood coffee table was used to anchor the room, while two burlap sculptural chairs are used as reading corners, with pivoting wall sconces.
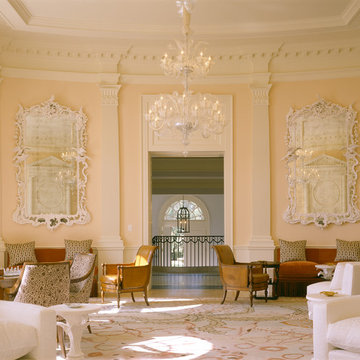
Living Room in Palm Beach, designed by Fairfax & Sammons Architects, interior design by Mlinaric Henry Zervudachi, photograph by Durston Saylor
マイアミにあるラグジュアリーな巨大なトラディショナルスタイルのおしゃれなリビング (ベージュの壁、テレビなし) の写真
マイアミにあるラグジュアリーな巨大なトラディショナルスタイルのおしゃれなリビング (ベージュの壁、テレビなし) の写真
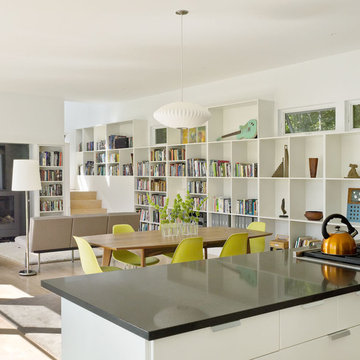
To view other projects by TruexCullins Architecture + Interior design visit www.truexcullins.com
Photos taken by Jim Westphalen
バーリントンにある巨大なカントリー風のおしゃれなLDK (ライブラリー、白い壁、薪ストーブ) の写真
バーリントンにある巨大なカントリー風のおしゃれなLDK (ライブラリー、白い壁、薪ストーブ) の写真
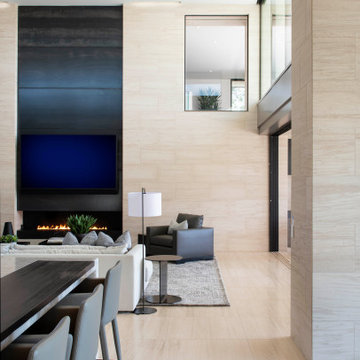
Just above the family room, an interior window provides a peek into the upstairs media den. Limestone floors and walls create a continuous flow throughout much of the house. Blackened steel panels highlight the fireplace wall.
Project Details // Now and Zen
Renovation, Paradise Valley, Arizona
Architecture: Drewett Works
Builder: Brimley Development
Interior Designer: Ownby Design
Photographer: Dino Tonn
Limestone (Demitasse) flooring and walls: Solstice Stone
Windows (Arcadia): Elevation Window & Door
https://www.drewettworks.com/now-and-zen/
巨大なリビング・居間の写真
146




