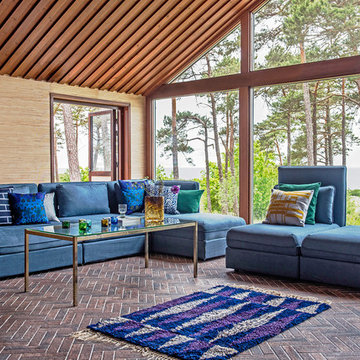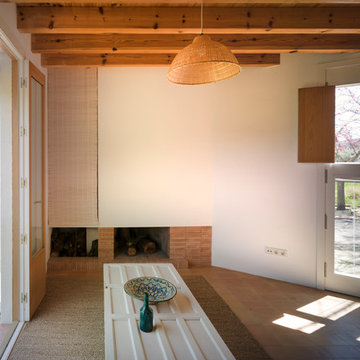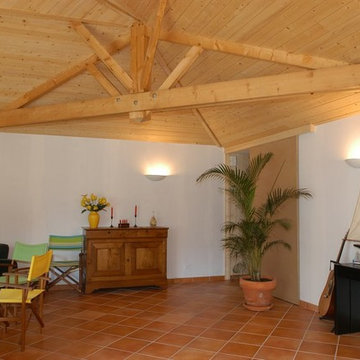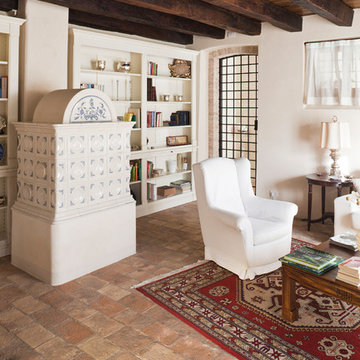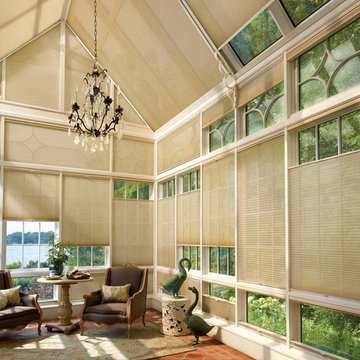絞り込み:
資材コスト
並び替え:今日の人気順
写真 1421〜1440 枚目(全 3,189 枚)
1/2
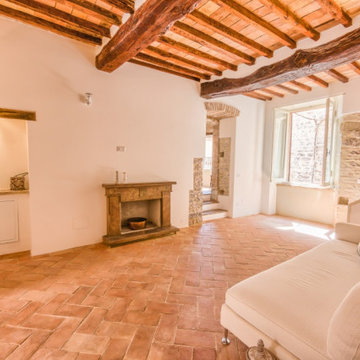
this living room has it all: exposed stone on walls chestnut beams, hand made terracotta tiles underfloor heating an open fireplace
他の地域にある中くらいなシャビーシック調のおしゃれなリビング (白い壁、テラコッタタイルの床、標準型暖炉、石材の暖炉まわり) の写真
他の地域にある中くらいなシャビーシック調のおしゃれなリビング (白い壁、テラコッタタイルの床、標準型暖炉、石材の暖炉まわり) の写真
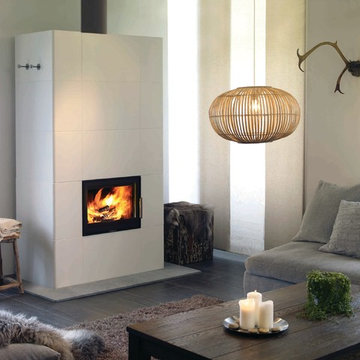
Salzburg XL + 1
バンクーバーにある中くらいなコンテンポラリースタイルのおしゃれな独立型リビング (白い壁、テラコッタタイルの床、薪ストーブ、コンクリートの暖炉まわり、白い床) の写真
バンクーバーにある中くらいなコンテンポラリースタイルのおしゃれな独立型リビング (白い壁、テラコッタタイルの床、薪ストーブ、コンクリートの暖炉まわり、白い床) の写真
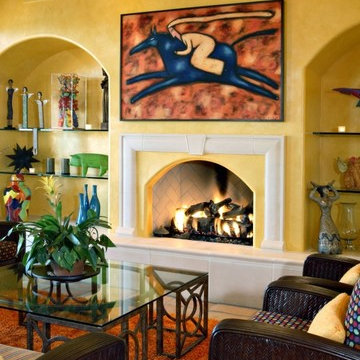
Vibrant colors and bold artwork create the feel of a Mexican Villa in this custom home in Scottsdale, Arizona.
フェニックスにあるサンタフェスタイルのおしゃれなLDK (黄色い壁、テラコッタタイルの床、標準型暖炉、タイルの暖炉まわり) の写真
フェニックスにあるサンタフェスタイルのおしゃれなLDK (黄色い壁、テラコッタタイルの床、標準型暖炉、タイルの暖炉まわり) の写真
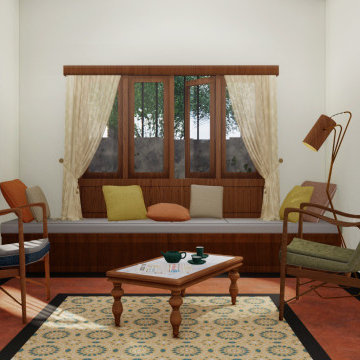
Residence for Smt. Leela
Location - Thripunithura, Ernakulam
Area - 2500sqft
Ayilyam is a story of traditions, retold. The house compliments to the traditional buildings of Tripunithara, the land of temples. This compact house is a reflection of the class, pride and ethnicity of the town.
The narrow site contributes to bringing focus to the elevation of the house. The exterior wall is adorned with the traditional concept of seating - ' thinna' to bring more character and life to the house. The thinna runs around the house bridging the exterior and the interior. The casual yet minimalistic interiors are decorated with intricate detailing. The unembellished windows adorns the front elevation of the house placidly. This 4bhk house has a dining attached to a tranquil verandah with traditional pillars and seating with ambient day lighting which provides an excellent reading space. The attic space reduces heat inside the house and also provides ample amount of storage.
The love for traditional elements by the client enriched the soul of this design. More the tradition, more its sanctity.
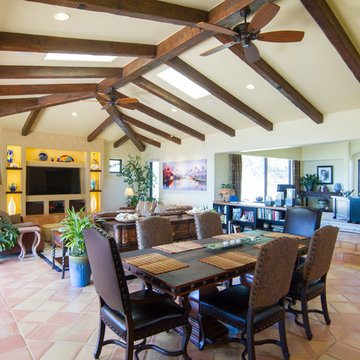
Trevor Povah Photography
サンルイスオビスポにある高級な中くらいな地中海スタイルのおしゃれな独立型ファミリールーム (ベージュの壁、テラコッタタイルの床、標準型暖炉、漆喰の暖炉まわり、埋込式メディアウォール) の写真
サンルイスオビスポにある高級な中くらいな地中海スタイルのおしゃれな独立型ファミリールーム (ベージュの壁、テラコッタタイルの床、標準型暖炉、漆喰の暖炉まわり、埋込式メディアウォール) の写真
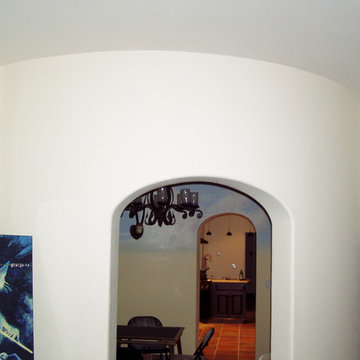
This round wall is the view from the living room back into the kitchen through the dining room. The round walls of the dining room which carry up thru the second floor and houses the master bathroom.
MFW
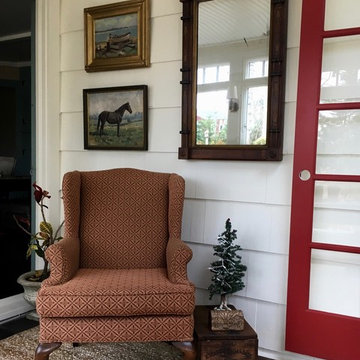
Custom Area Rug
100% Jute
Serged in color to match ground
6" margin on all walls, cut out where wall jogs
Attached, non-slip padding
ニューヨークにある高級な中くらいなトラディショナルスタイルのおしゃれなリビング (白い壁、テラコッタタイルの床、暖炉なし、テレビなし) の写真
ニューヨークにある高級な中くらいなトラディショナルスタイルのおしゃれなリビング (白い壁、テラコッタタイルの床、暖炉なし、テレビなし) の写真
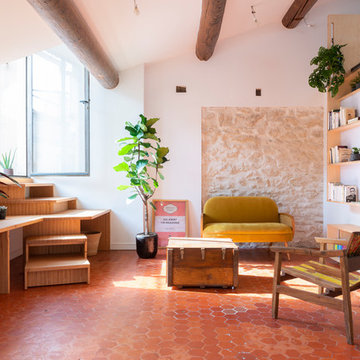
La Lanterne - la sensation de bien-être à habiter Rénovation complète d’un appartement marseillais du centre-ville avec une approche très singulière et inédite « d'architecte artisan ». Le processus de conception est in situ, et « menuisé main », afin de proposer un habitat transparent et qui fait la part belle au bois! Situé au quatrième et dernier étage d'un immeuble de type « trois fenêtres » en façade sur rue, 60m2 acquis sous la forme très fragmentée d'anciennes chambres de bonnes et débarras sous pente, cette situation à permis de délester les cloisons avec comme pari majeur de placer les pièces d'eau les plus intimes, au cœur d'une « maison » voulue traversante et transparente. Les pièces d'eau sont devenues comme un petit pavillon « lanterne » à la fois discret bien que central, aux parois translucides orientées sur chacune des pièces qu'il contribue à définir, agrandir et éclairer : • entrée avec sa buanderie cachée, • bibliothèque pour la pièce à vivre • grande chambre transformable en deux • mezzanine au plus près des anciens mâts de bateau devenus les poutres et l'âme de la toiture et du plafond. • cage d’escalier devenue elle aussi paroi translucide pour intégrer le puit de lumière naturelle. Et la terrasse, surélevée d'un mètre par rapport à l'ensemble, au lieu d'en être coupée, lui donne, en contrepoint des hauteurs sous pente, une sensation « cosy » de contenance. Tout le travail sur mesure en bois a été « menuisé » in situ par l’architecte-artisan lui-même (pratique autodidacte grâce à son collectif d’architectes làBO et son père menuisier). Au résultat : la sédimentation, la sculpture progressive voire même le « jardinage » d'un véritable lieu, plutôt que la « livraison » d'un espace préconçu. Le lieu conçu non seulement de façon très visuelle, mais aussi très hospitalière pour accueillir et marier les présences des corps, des volumes, des matières et des lumières : la pierre naturelle du mur maître, le bois vieilli des poutres, les tomettes au sol, l’acier, le verre, le polycarbonate, le sycomore et le hêtre.
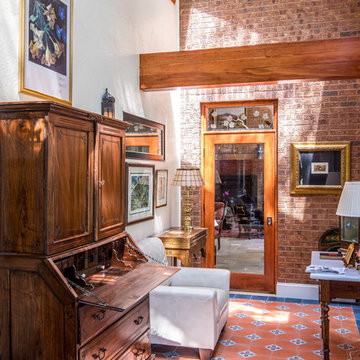
The Sunroom connecting the main living space to a guest suite is adorned with antique artwork.
デンバーにある高級な中くらいなトラディショナルスタイルのおしゃれなサンルーム (テラコッタタイルの床、暖炉なし、天窓あり、赤い床) の写真
デンバーにある高級な中くらいなトラディショナルスタイルのおしゃれなサンルーム (テラコッタタイルの床、暖炉なし、天窓あり、赤い床) の写真
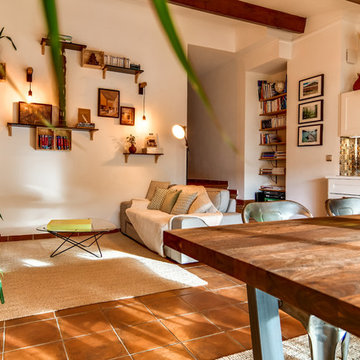
Meero
マルセイユにある広いインダストリアルスタイルのおしゃれなオープンリビング (白い壁、テラコッタタイルの床、暖炉なし、据え置き型テレビ、オレンジの床) の写真
マルセイユにある広いインダストリアルスタイルのおしゃれなオープンリビング (白い壁、テラコッタタイルの床、暖炉なし、据え置き型テレビ、オレンジの床) の写真
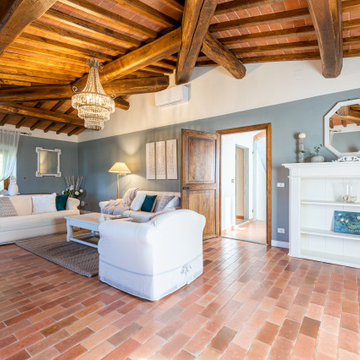
salotto dopo restyling
フィレンツェにある広い地中海スタイルのおしゃれなオープンリビング (ライブラリー、テラコッタタイルの床、壁掛け型テレビ、オレンジの床、表し梁、グレーの壁) の写真
フィレンツェにある広い地中海スタイルのおしゃれなオープンリビング (ライブラリー、テラコッタタイルの床、壁掛け型テレビ、オレンジの床、表し梁、グレーの壁) の写真
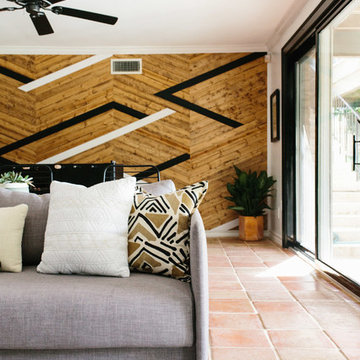
An eclectic, modern media room with bold accents of black metals, natural woods, and terra cotta tile floors. We wanted to design a fresh and modern hangout spot for these clients, whether they’re hosting friends or watching the game, this entertainment room had to fit every occasion.
We designed a full home bar, which looks dashing right next to the wooden accent wall and foosball table. The sitting area is full of luxe seating, with a large gray sofa and warm brown leather arm chairs. Additional seating was snuck in via black metal chairs that fit seamlessly into the built-in desk and sideboard table (behind the sofa).... In total, there is plenty of seats for a large party, which is exactly what our client needed.
Lastly, we updated the french doors with a chic, modern black trim, a small detail that offered an instant pick-me-up. The black trim also looks effortless against the black accents.
Designed by Sara Barney’s BANDD DESIGN, who are based in Austin, Texas and serving throughout Round Rock, Lake Travis, West Lake Hills, and Tarrytown.
For more about BANDD DESIGN, click here: https://bandddesign.com/
To learn more about this project, click here: https://bandddesign.com/lost-creek-game-room/
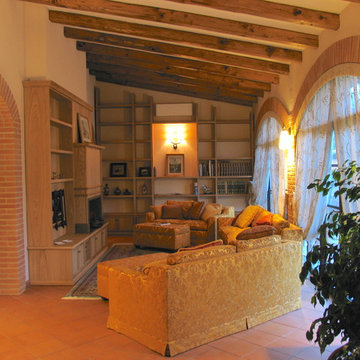
Trasformazione del portico esistente in ampliamento della zona living - Il portico pre-esistente, in legno e laterizio, grazie ad un massiccio intervento di rivisitazione e ricostruzione, è stato trasformato in un luminosissimo dehors nel quale è stata ricavata la zona ingresso e soggiorno.
Confortable sofas, a big bookshelf and a fireplace to spend evenings with all the family
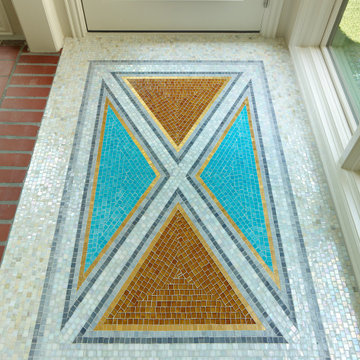
While respecting the history and architecture of the house, we created an updated version of the home’s original personality with contemporary finishes that still feel appropriate, while also incorporating some of the original furniture passed down in the family. Two decades and two teenage sons later, the family needed their home to be more user friendly and to better suit how they live now. We used a lot of unique and upscale finishes that would contrast each other and add panache to the space.
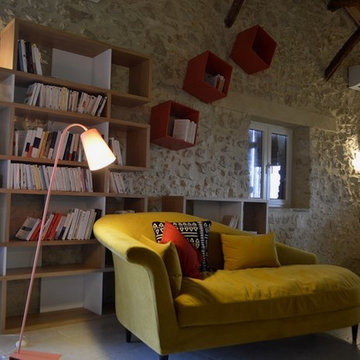
Fauteuil,cousin,applique, mur en pierre, poutre apparente.
BÉATRICE SAURIN
トゥールーズにある高級な広いコンテンポラリースタイルのおしゃれなオープンリビング (ベージュの壁、テラコッタタイルの床、薪ストーブ、ベージュの床、ライブラリー) の写真
トゥールーズにある高級な広いコンテンポラリースタイルのおしゃれなオープンリビング (ベージュの壁、テラコッタタイルの床、薪ストーブ、ベージュの床、ライブラリー) の写真
リビング・居間 (テラコッタタイルの床) の写真
72




