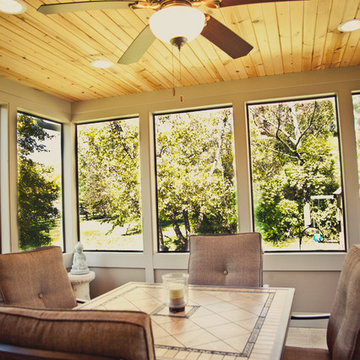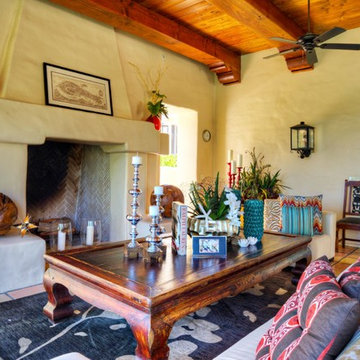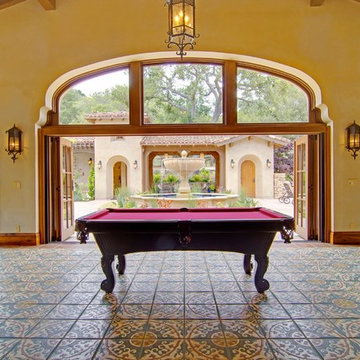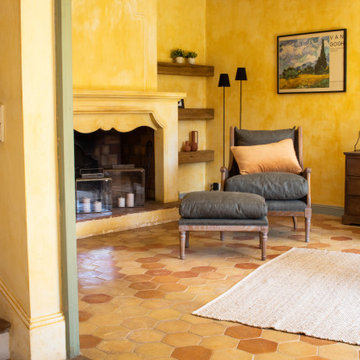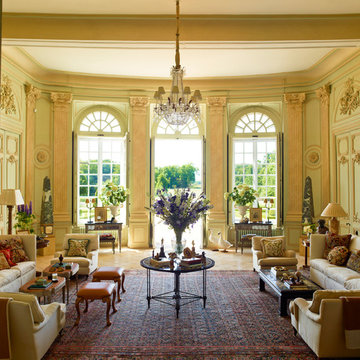
Eric Piasecki
ロサンゼルスにある高級な広いトラディショナルスタイルのおしゃれなリビング (緑の壁、テラコッタタイルの床、暖炉なし、テレビなし) の写真
ロサンゼルスにある高級な広いトラディショナルスタイルのおしゃれなリビング (緑の壁、テラコッタタイルの床、暖炉なし、テレビなし) の写真
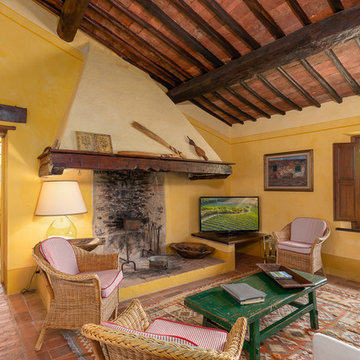
フィレンツェにある地中海スタイルのおしゃれな独立型ファミリールーム (黄色い壁、テラコッタタイルの床、据え置き型テレビ、オレンジの床) の写真

Brad Miller Photography
アルバカーキにあるコンテンポラリースタイルのおしゃれなリビング (黄色い壁、テラコッタタイルの床、埋込式メディアウォール、コーナー設置型暖炉、コンクリートの暖炉まわり) の写真
アルバカーキにあるコンテンポラリースタイルのおしゃれなリビング (黄色い壁、テラコッタタイルの床、埋込式メディアウォール、コーナー設置型暖炉、コンクリートの暖炉まわり) の写真
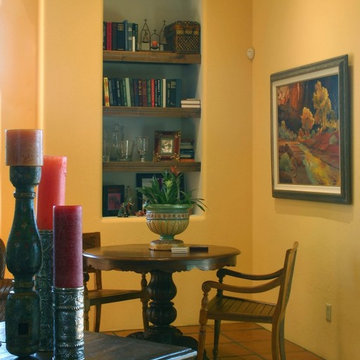
A cozy niche is perfect for an intimate game of cards or chess after a relaxing day out on the golf course.
フェニックスにある中くらいなサンタフェスタイルのおしゃれなオープンリビング (ゲームルーム、黄色い壁、テラコッタタイルの床) の写真
フェニックスにある中くらいなサンタフェスタイルのおしゃれなオープンリビング (ゲームルーム、黄色い壁、テラコッタタイルの床) の写真
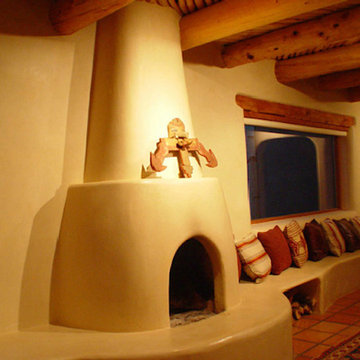
アルバカーキにあるお手頃価格の中くらいなサンタフェスタイルのおしゃれな独立型ファミリールーム (ベージュの壁、テラコッタタイルの床、標準型暖炉、漆喰の暖炉まわり、テレビなし、赤い床) の写真

Morningside Architect, LLP
Structural Engineer: Structural Consulting Co. Inc.
Photographer: Rick Gardner Photography
ヒューストンにある広いラスティックスタイルのおしゃれなLDK (黄色い壁、テラコッタタイルの床、暖炉なし、埋込式メディアウォール) の写真
ヒューストンにある広いラスティックスタイルのおしゃれなLDK (黄色い壁、テラコッタタイルの床、暖炉なし、埋込式メディアウォール) の写真
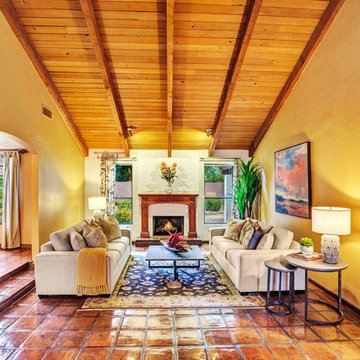
Yvette Craddock Designs, Interior Design
フェニックスにある高級な中くらいなサンタフェスタイルのおしゃれな応接間 (黄色い壁、テラコッタタイルの床、標準型暖炉、漆喰の暖炉まわり、マルチカラーの床) の写真
フェニックスにある高級な中くらいなサンタフェスタイルのおしゃれな応接間 (黄色い壁、テラコッタタイルの床、標準型暖炉、漆喰の暖炉まわり、マルチカラーの床) の写真
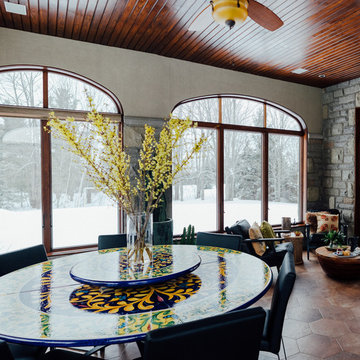
Christian Mackie
オタワにある高級な広いエクレクティックスタイルのおしゃれなサンルーム (テラコッタタイルの床、標準型天井、暖炉なし、茶色い床) の写真
オタワにある高級な広いエクレクティックスタイルのおしゃれなサンルーム (テラコッタタイルの床、標準型天井、暖炉なし、茶色い床) の写真
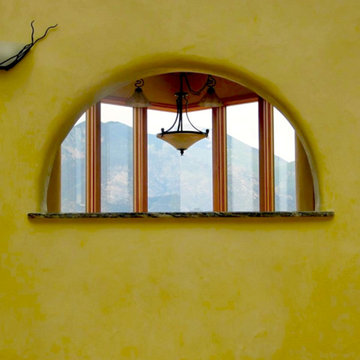
This 2400 sq. ft. home rests at the very beginning of the high mesa just outside of Taos. To the east, the Taos valley is green and verdant fed by rivers and streams that run down from the mountains, and to the west the high sagebrush mesa stretches off to the distant Brazos range.
The house is sited to capture the high mountains to the northeast through the floor to ceiling height corner window off the kitchen/dining room.The main feature of this house is the central Atrium which is an 18 foot adobe octagon topped with a skylight to form an indoor courtyard complete with a fountain. Off of this central space are two offset squares, one to the east and one to the west. The bedrooms and mechanical room are on the west side and the kitchen, dining, living room and an office are on the east side.
The house is a straw bale/adobe hybrid, has custom hand dyed plaster throughout with Talavera Tile in the public spaces and Saltillo Tile in the bedrooms. There is a large kiva fireplace in the living room, and a smaller one occupies a corner in the Master Bedroom. The Master Bathroom is finished in white marble tile. The separate garage is connected to the house with a triangular, arched breezeway with a copper ceiling.
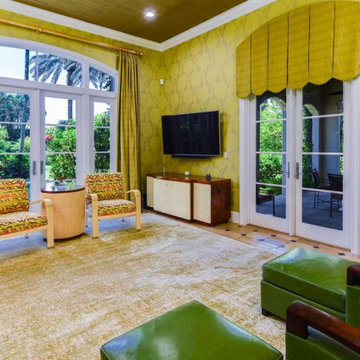
マイアミにある高級な広いトロピカルスタイルのおしゃれな独立型ファミリールーム (ゲームルーム、黄色い壁、テラコッタタイルの床、暖炉なし、壁掛け型テレビ、ベージュの床) の写真
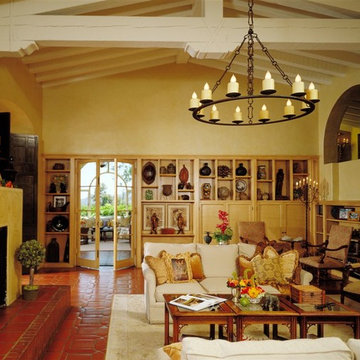
ロサンゼルスにある高級な広いサンタフェスタイルのおしゃれな独立型リビング (ベージュの壁、テラコッタタイルの床、標準型暖炉、タイルの暖炉まわり、テレビなし) の写真
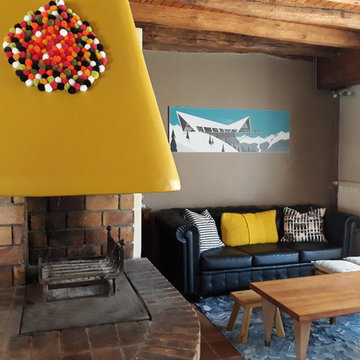
Rénovation, et décoration d'un ancienne bergerie dans les hautes Pyrénées.
Après avoir déterminé le style, création d'une planche tendance, shopping liste, choix des couleurs, choix du mobiliers, et agencement des différents espaces suivant les besoins.
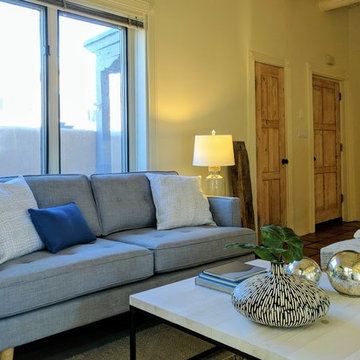
Elisa Macomber
アルバカーキにある小さなサンタフェスタイルのおしゃれなLDK (黄色い壁、テラコッタタイルの床、コーナー設置型暖炉、漆喰の暖炉まわり、テレビなし) の写真
アルバカーキにある小さなサンタフェスタイルのおしゃれなLDK (黄色い壁、テラコッタタイルの床、コーナー設置型暖炉、漆喰の暖炉まわり、テレビなし) の写真
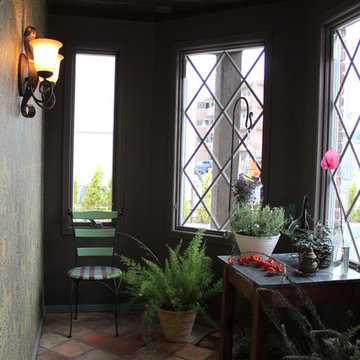
新潟モデルハウス「レザン」は都市型のナチュラルリビングです。他には真似のできない発想による敷地の有効活用で豊かな間取りをご提案しています。
ナチュラルリビングのコンセプターが選んだ、家具や雑貨のガレージセールも時々開催しています。
土曜・日曜・祝日営業ですが、ご連絡があればいつでもご覧いただけます。
■住 所:新潟市中央区鳥屋野44街区4
■営業時間:10:00 ~ 16:00
■営業日:金・土・日・祝日のみ
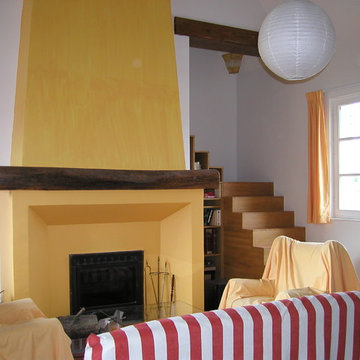
パリにあるお手頃価格の中くらいなコンテンポラリースタイルのおしゃれなリビングロフト (白い壁、テラコッタタイルの床、標準型暖炉、漆喰の暖炉まわり、赤い床) の写真
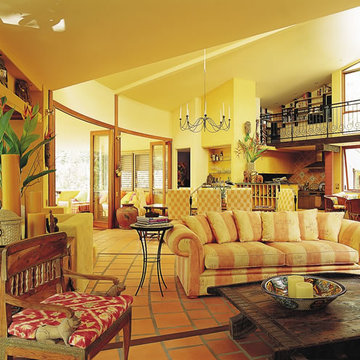
Suzie Beirne Interior Designer
ゴールドコーストにある巨大なエクレクティックスタイルのおしゃれなLDK (黄色い壁、テラコッタタイルの床) の写真
ゴールドコーストにある巨大なエクレクティックスタイルのおしゃれなLDK (黄色い壁、テラコッタタイルの床) の写真
黄色いリビング・居間 (テラコッタタイルの床) の写真
1




