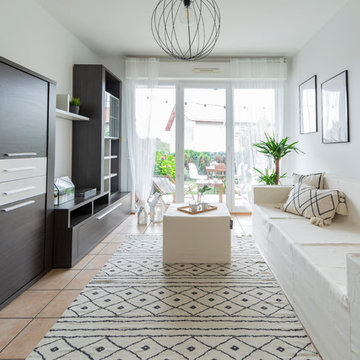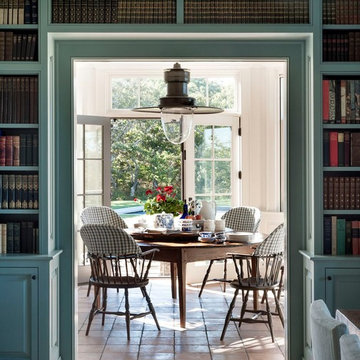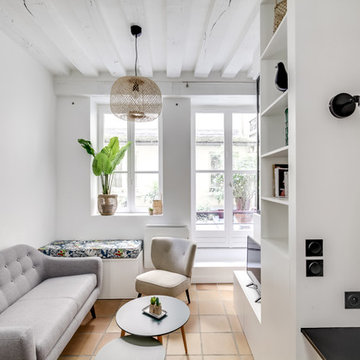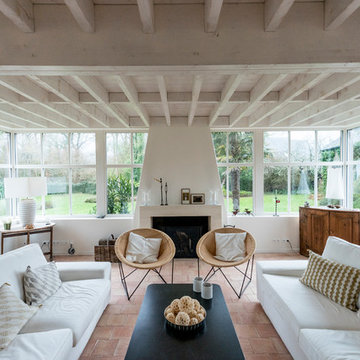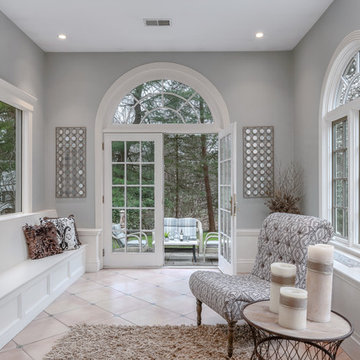絞り込み:
資材コスト
並び替え:今日の人気順
写真 1〜20 枚目(全 238 枚)
1/3
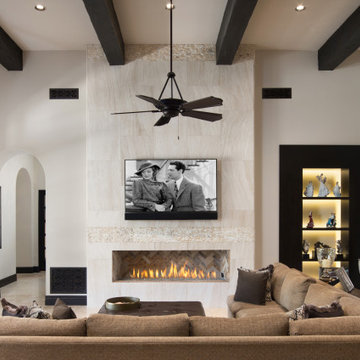
This minimalistic living room features a modern built-in fireplace with a unique tile design. A built-in shelving unit sits on the side of the fireplace. An L-shaped brown twill sectional couch sits in the center of the space and is cushioned with a leather upholstered coffee table.
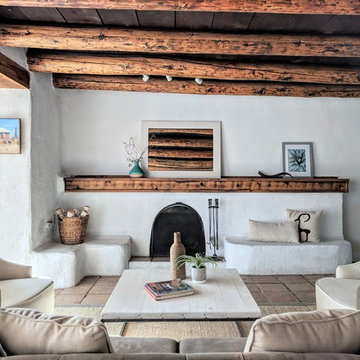
Barker Realty and Elisa Macomber
他の地域にある中くらいなサンタフェスタイルのおしゃれな独立型リビング (白い壁、テラコッタタイルの床、標準型暖炉、コンクリートの暖炉まわり、テレビなし、ベージュの床) の写真
他の地域にある中くらいなサンタフェスタイルのおしゃれな独立型リビング (白い壁、テラコッタタイルの床、標準型暖炉、コンクリートの暖炉まわり、テレビなし、ベージュの床) の写真
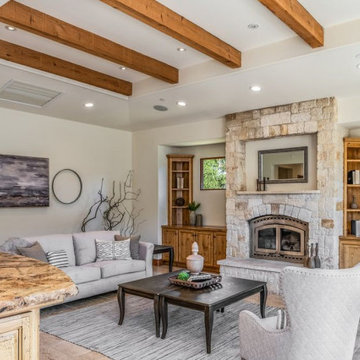
他の地域にある広いトランジショナルスタイルのおしゃれなオープンリビング (ベージュの壁、テラコッタタイルの床、標準型暖炉、積石の暖炉まわり、壁掛け型テレビ、ベージュの床、表し梁) の写真

Soft light reveals every fine detail in the custom cabinetry, illuminating the way along the naturally colored floor patterns. This view shows the arched floor to ceiling windows, exposed wooden beams, built in wooden cabinetry complete with a bar fridge and the 30 foot long sliding door that opens to the outdoors.
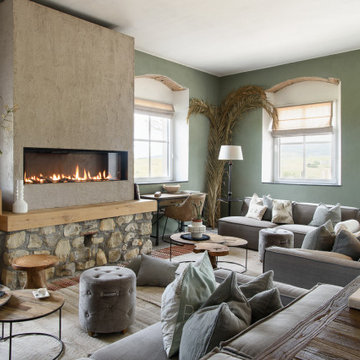
The Living Room at Casale della Luna is super spacious and the big modular Sofa from Riviera Maison called the ''JAGGER'' allows the whole family and friends to get together by the chimney. This is the main Chimney and it heats the whole house in Winter fired by Gas.
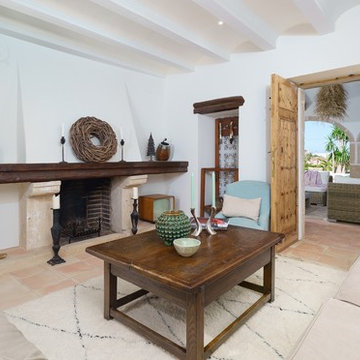
Pedro Martinez
アリカンテにある地中海スタイルのおしゃれなリビング (白い壁、標準型暖炉、石材の暖炉まわり、テラコッタタイルの床、テレビなし、ベージュの床) の写真
アリカンテにある地中海スタイルのおしゃれなリビング (白い壁、標準型暖炉、石材の暖炉まわり、テラコッタタイルの床、テレビなし、ベージュの床) の写真
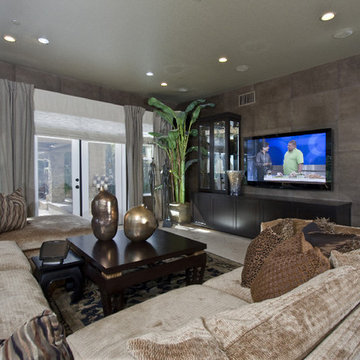
Home Automation provides personalized control of lights, shades, AV, temperature, security, and all of the technology throughout your home from your favorite device. We program button keypads, touch screens, iPads and smart phones to control functions from home or away.
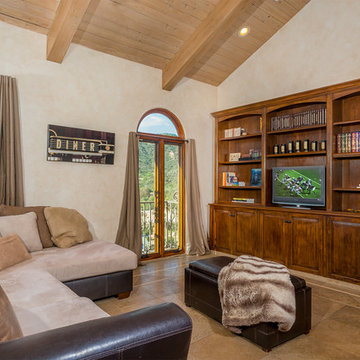
Clarified Studios
ロサンゼルスにあるラグジュアリーな中くらいな地中海スタイルのおしゃれなオープンリビング (ベージュの壁、テラコッタタイルの床、埋込式メディアウォール、ホームバー、暖炉なし、ベージュの床) の写真
ロサンゼルスにあるラグジュアリーな中くらいな地中海スタイルのおしゃれなオープンリビング (ベージュの壁、テラコッタタイルの床、埋込式メディアウォール、ホームバー、暖炉なし、ベージュの床) の写真

What a view!
フェニックスにあるお手頃価格の巨大なトラディショナルスタイルのおしゃれな独立型ファミリールーム (ホームバー、ベージュの壁、テラコッタタイルの床、コーナー設置型暖炉、石材の暖炉まわり、テレビなし、ベージュの床) の写真
フェニックスにあるお手頃価格の巨大なトラディショナルスタイルのおしゃれな独立型ファミリールーム (ホームバー、ベージュの壁、テラコッタタイルの床、コーナー設置型暖炉、石材の暖炉まわり、テレビなし、ベージュの床) の写真
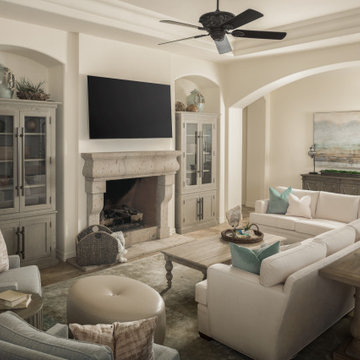
Upholstered pieces layered with pillows are refined contrast for the rustic wooden cocktail and sofa tables in the living room. We added some desert flavor with the delicate blue pottery and beads above the glass-fronted chests.
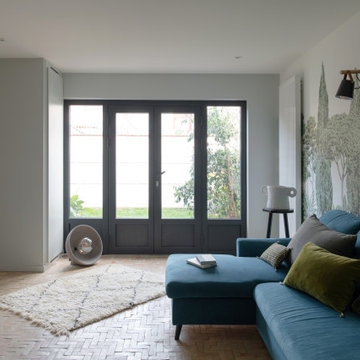
La visite de notre projet Chasse continue ! Nous vous emmenons ici dans le salon dessiné et réalisée sur mesure. Pour repenser les contours de cet ancien garage, de larges ouvertures toute hauteur, de jolies tonalités vert gris little green,le papier peint riviera @isidoreleroy, des carreaux bejmat au sol de chez @mediterrananée stone, une large baie coulissante de chez alu style .
Ici le salon en lien avec le jardin ??
Architecte : @synesthesies
Photographe : @sabine_serrad.
Peinture little green Bejmat @mediterraneestone | Vaisselle @joly mood | Coussins et vase@auguste et cocotte
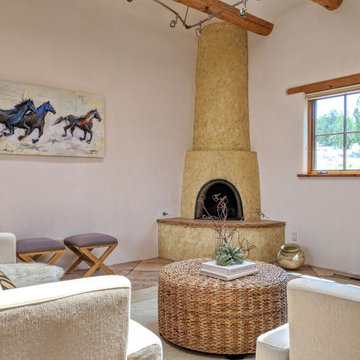
アルバカーキにある中くらいなサンタフェスタイルのおしゃれなオープンリビング (ベージュの壁、テラコッタタイルの床、コーナー設置型暖炉、漆喰の暖炉まわり、テレビなし、ベージュの床、表し梁) の写真
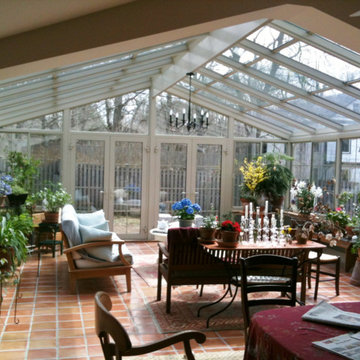
ニューヨークにある高級な中くらいなトラディショナルスタイルのおしゃれなサンルーム (テラコッタタイルの床、暖炉なし、ガラス天井、ベージュの床) の写真
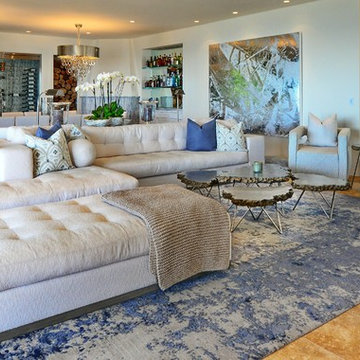
KODA Studio Sofa with Island Chaise; Palecek stonecast lava coffee table with rock top edge with brushed stainless steel top and polished stainless steel legs; The Sofa Guy Malibu swivel chairs
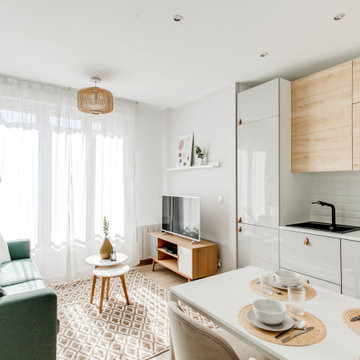
Cet appartement de 65m2, tout en longueur et desservi par un grand couloir n'avait pas été rénové depuis les années 60. Les espaces étaient mal agencés, il ne disposait que d'une seule chambre, d'une cuisine fermé, d'un double séjour et d'une salle d'eau avec WC non séparé.
L'enjeu était d'y créer un T4 et donc de rajouter 2 chambres supplémentaires ! La structure en béton dite "poteaux / poutres" nous a permis d'abattre de nombreuses cloisons.
L'ensemble des surfaces ont été rénovées, la cuisine à rejoint la pièce de vie, le WC à retrouvé son indépendance et de grandes chambres ont été crées.
J'ai apporté un soin particulier à la luminosité de cet appartement, et ce, dès l'entrée grâce à l'installation d'une verrière qui éclaircie et modernise l'ensemble des espaces communicants.
リビング・居間 (テラコッタタイルの床、ベージュの床) の写真
1




