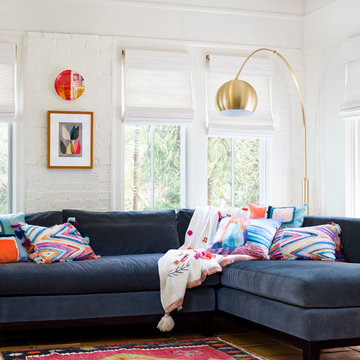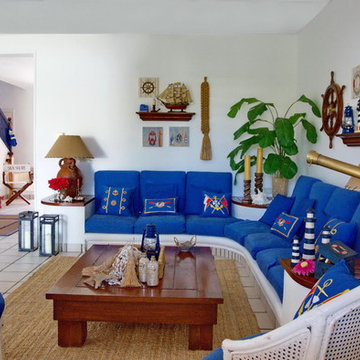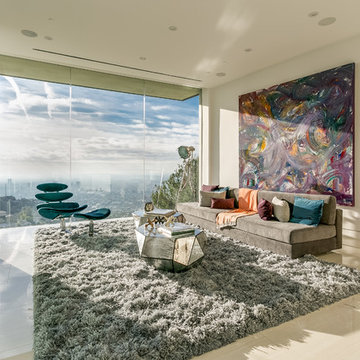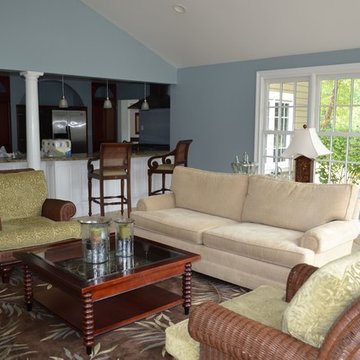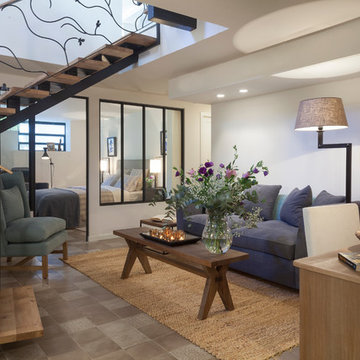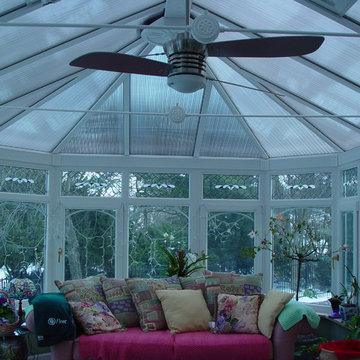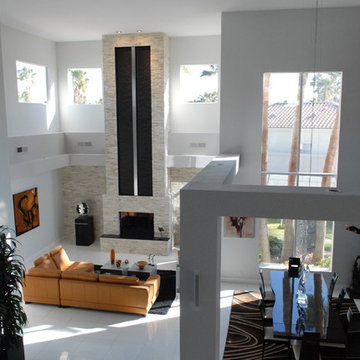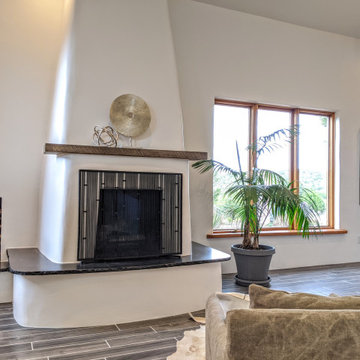絞り込み:
資材コスト
並び替え:今日の人気順
写真 1181〜1200 枚目(全 24,440 枚)
1/2

David Cousin Marsy
パリにあるラグジュアリーな中くらいなインダストリアルスタイルのおしゃれなオープンリビング (グレーの壁、セラミックタイルの床、薪ストーブ、積石の暖炉まわり、コーナー型テレビ、グレーの床、レンガ壁、白い天井) の写真
パリにあるラグジュアリーな中くらいなインダストリアルスタイルのおしゃれなオープンリビング (グレーの壁、セラミックタイルの床、薪ストーブ、積石の暖炉まわり、コーナー型テレビ、グレーの床、レンガ壁、白い天井) の写真
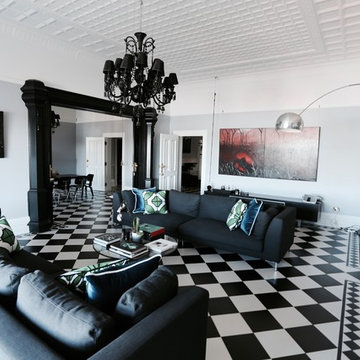
Repainted all woodwork and walls to freshen up the house
Jessica Iliffe
シンガポールにある高級な巨大なヴィクトリアン調のおしゃれなリビング (セラミックタイルの床) の写真
シンガポールにある高級な巨大なヴィクトリアン調のおしゃれなリビング (セラミックタイルの床) の写真
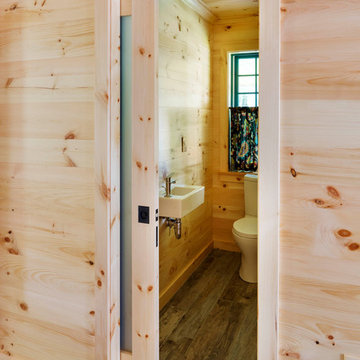
A ground floor mudroom features a center island bench with lots storage drawers underneath. This bench is a perfect place to sit and lace up hiking boots, get ready for snowshoeing, or just hanging out before a swim. Surrounding the mudroom are more window seats and floor-to-ceiling storage cabinets made in rustic knotty pine architectural millwork. Down the hall, are two changing rooms with separate water closets and in a few more steps, the room opens up to a kitchenette with a large sink. A nearby laundry area is conveniently located to handle wet towels and beachwear. Woodmeister Master Builders made all the custom cabinetry and performed the general contracting. Marcia D. Summers was the interior designer. Greg Premru Photography
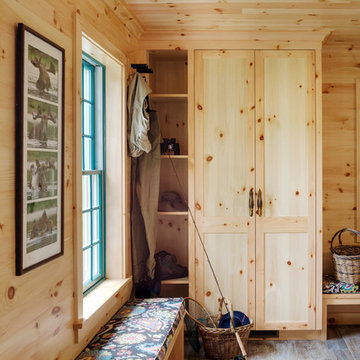
A ground floor mudroom features a center island bench with lots storage drawers underneath. This bench is a perfect place to sit and lace up hiking boots, get ready for snowshoeing, or just hanging out before a swim. Surrounding the mudroom are more window seats and floor-to-ceiling storage cabinets made in rustic knotty pine architectural millwork. Down the hall, are two changing rooms with separate water closets and in a few more steps, the room opens up to a kitchenette with a large sink. A nearby laundry area is conveniently located to handle wet towels and beachwear. Woodmeister Master Builders made all the custom cabinetry and performed the general contracting. Marcia D. Summers was the interior designer. Greg Premru Photography
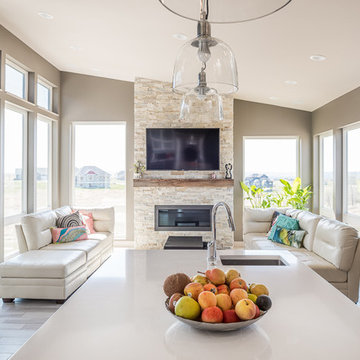
Dana Middleton Photography
他の地域にある中くらいなモダンスタイルのおしゃれなLDK (グレーの壁、セラミックタイルの床、標準型暖炉、石材の暖炉まわり、壁掛け型テレビ) の写真
他の地域にある中くらいなモダンスタイルのおしゃれなLDK (グレーの壁、セラミックタイルの床、標準型暖炉、石材の暖炉まわり、壁掛け型テレビ) の写真

Which one, 5 or 2? That depends on your perspective. Nevertheless in regards function this unit can do 2 or 5 things:
1. TV unit with a 270 degree rotation angle
2. Media console
3. See Through Fireplace
4. Room Divider
5. Mirror Art.
Designer Debbie Anastassiou - Despina Design.
Cabinetry by Touchwood Interiors
Photography by Pearlin Design & Photography
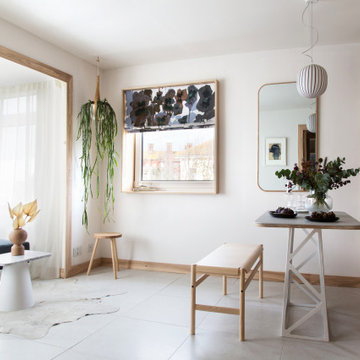
White Double USB Socket: Dowsing & Reynolds
他の地域にあるアジアンスタイルのおしゃれなリビング (白い壁、セラミックタイルの床、グレーの床) の写真
他の地域にあるアジアンスタイルのおしゃれなリビング (白い壁、セラミックタイルの床、グレーの床) の写真
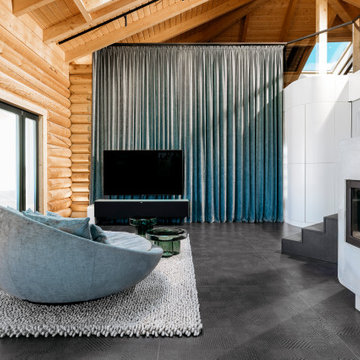
Offener Wohnbereich mit drehbarem Sofa, Kamin aus Beton und einem hohen, elektrisch verstellbaren Vorhang hinter dem TV als Raumtrenner zum Flur und Inszenierung der Raumhöhe.

他の地域にあるラグジュアリーな広いコンテンポラリースタイルのおしゃれなオープンリビング (白い壁、セラミックタイルの床、横長型暖炉、埋込式メディアウォール、白い床) の写真
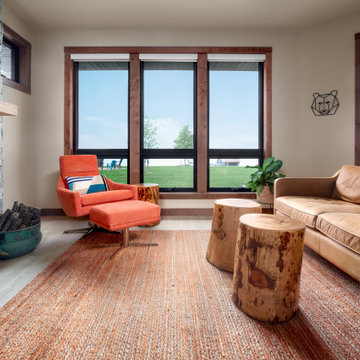
This cozy lakeside sunroom opens to the patio and exterior entertaining space.
他の地域にあるミッドセンチュリースタイルのおしゃれなサンルーム (セラミックタイルの床、標準型暖炉、積石の暖炉まわり、ベージュの床) の写真
他の地域にあるミッドセンチュリースタイルのおしゃれなサンルーム (セラミックタイルの床、標準型暖炉、積石の暖炉まわり、ベージュの床) の写真
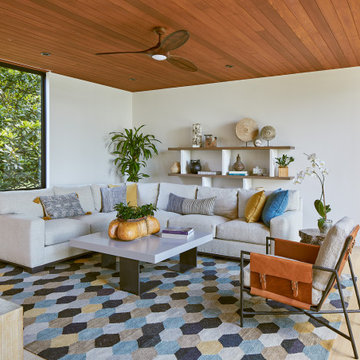
Family room with entry into downstairs guest bedroom with bath.
ワシントンD.C.にある高級な広いラスティックスタイルのおしゃれなLDK (ベージュの壁、セラミックタイルの床、暖炉なし、壁掛け型テレビ、グレーの床、板張り天井) の写真
ワシントンD.C.にある高級な広いラスティックスタイルのおしゃれなLDK (ベージュの壁、セラミックタイルの床、暖炉なし、壁掛け型テレビ、グレーの床、板張り天井) の写真
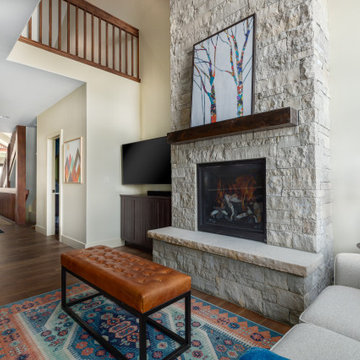
デンバーにある小さなトランジショナルスタイルのおしゃれなリビングロフト (白い壁、セラミックタイルの床、標準型暖炉、積石の暖炉まわり、コーナー型テレビ、茶色い床) の写真
リビング・居間 (セラミックタイルの床) の写真
60




