絞り込み:
資材コスト
並び替え:今日の人気順
写真 1〜20 枚目(全 549 枚)
1/3
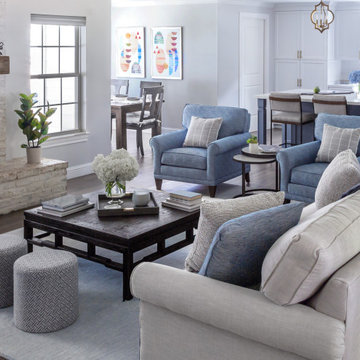
Living Room blue chairs performance fabric, custom furniture and rugs. Modern Art. Sherwin Williams Crushed Ice.
ヒューストンにある高級な中くらいなトランジショナルスタイルのおしゃれなリビング (セラミックタイルの床、茶色い床、標準型暖炉、レンガの暖炉まわり) の写真
ヒューストンにある高級な中くらいなトランジショナルスタイルのおしゃれなリビング (セラミックタイルの床、茶色い床、標準型暖炉、レンガの暖炉まわり) の写真
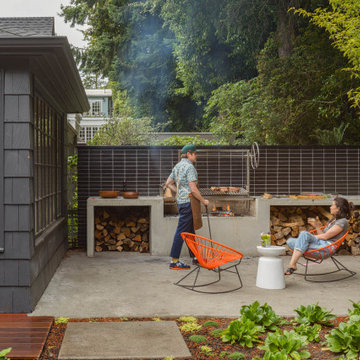
This outdoor hardscape is hard to beat. Glazed Thin Brick in Bitterroot makes for a bold backsplash surrounding a striking Argentine grill and cement counters. With a backyard BBQ like this, you might forget there’s a kitchen inside!
DESIGN
Best Practice Architecture
TILE SHOWN
THIN BRICK BITTERROT

Model Home Design by Hampton Redesign
Unique Exposure Photography
ダラスにあるお手頃価格の中くらいなトランジショナルスタイルのおしゃれなLDK (ベージュの壁、セラミックタイルの床、コーナー設置型暖炉、レンガの暖炉まわり、コーナー型テレビ) の写真
ダラスにあるお手頃価格の中くらいなトランジショナルスタイルのおしゃれなLDK (ベージュの壁、セラミックタイルの床、コーナー設置型暖炉、レンガの暖炉まわり、コーナー型テレビ) の写真

This rare 1950’s glass-fronted townhouse on Manhattan’s Upper East Side underwent a modern renovation to create plentiful space for a family. An additional floor was added to the two-story building, extending the façade vertically while respecting the vocabulary of the original structure. A large, open living area on the first floor leads through to a kitchen overlooking the rear garden. Cantilevered stairs lead to the master bedroom and two children’s rooms on the second floor and continue to a media room and offices above. A large skylight floods the atrium with daylight, illuminating the main level through translucent glass-block floors.

Modern farmhouse living room featuring beamed, vaulted ceiling with storefront black aluminum windows.
他の地域にある高級な広いカントリー風のおしゃれなLDK (セラミックタイルの床、標準型暖炉、レンガの暖炉まわり、茶色い床、三角天井、塗装板張りの壁) の写真
他の地域にある高級な広いカントリー風のおしゃれなLDK (セラミックタイルの床、標準型暖炉、レンガの暖炉まわり、茶色い床、三角天井、塗装板張りの壁) の写真
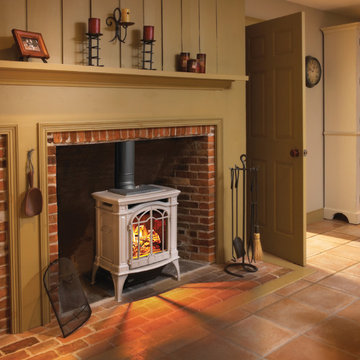
Gas Stove
Bayfield™ - GDS25
Decorative style for any room.
The built-in secondary heat exchanger provides excellent heating efficiency and heat retention.
Product Information
The Bayfield™ – GDS25 gas stove from Napoleon® is a remarkable cast iron stove comes in three designer colours that will look great in any home or cottage. The built-in secondary heat exchanger provides excellent heating efficiency and heat retention. Other features include a cost saving electronic ignition with battery back-up, 50% flame/heat adjustment, ceramic glass, standard on/off switch and an exclusive NIGHT LIGHT™ which creates a warm glow even when the stove is not operating.
OPTIONS & ACCESSORIES
Up to 24,500 BTU’s in natural gas or propane and a 50% flame/heat adjustment
PHAZERAMIC™ burner system features a random flickering flame
and realistic glowing ember bed
Realistic, ceramic fibre, light-weight molded PHAZER® log set for a natural wood burning look
An industry first – glowing NIGHT LIGHT™
Stunning double webbed arched doors which are fully operable, opening wide to the sides
Porcelain enamel finishes in Winter Frost and Majolica Brown
Painted finishes available in traditional painted black
Compact, easily accessible and user-friendly controls
Equipped with our 100% SAFE GUARD™ gas control system and convenient electronic ignition
Heat transferring, high heat ceramic glass
President’s Limited Lifetime Warranty
Optional blower kit with variable speed and thermostatic control
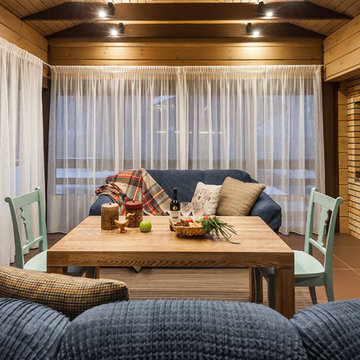
Летняя кухня кантри. Обеденный стол, диван, печь.
他の地域にあるお手頃価格の中くらいなカントリー風のおしゃれなサンルーム (セラミックタイルの床、標準型天井、茶色い床、横長型暖炉、レンガの暖炉まわり) の写真
他の地域にあるお手頃価格の中くらいなカントリー風のおしゃれなサンルーム (セラミックタイルの床、標準型天井、茶色い床、横長型暖炉、レンガの暖炉まわり) の写真
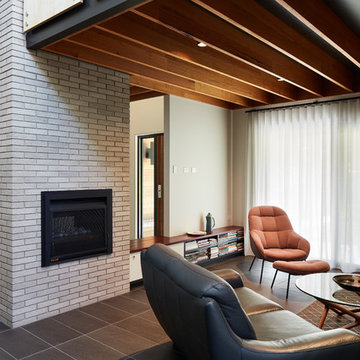
Anthony Basheer
キャンベラにある中くらいなモダンスタイルのおしゃれなリビング (白い壁、セラミックタイルの床、標準型暖炉、レンガの暖炉まわり、テレビなし、黒い床) の写真
キャンベラにある中くらいなモダンスタイルのおしゃれなリビング (白い壁、セラミックタイルの床、標準型暖炉、レンガの暖炉まわり、テレビなし、黒い床) の写真
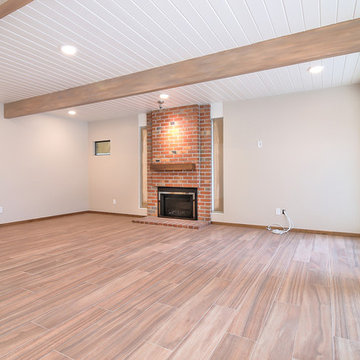
Brick fireplace matches the home's exterior brick
サンフランシスコにあるミッドセンチュリースタイルのおしゃれなオープンリビング (白い壁、セラミックタイルの床、標準型暖炉、レンガの暖炉まわり、茶色い床) の写真
サンフランシスコにあるミッドセンチュリースタイルのおしゃれなオープンリビング (白い壁、セラミックタイルの床、標準型暖炉、レンガの暖炉まわり、茶色い床) の写真
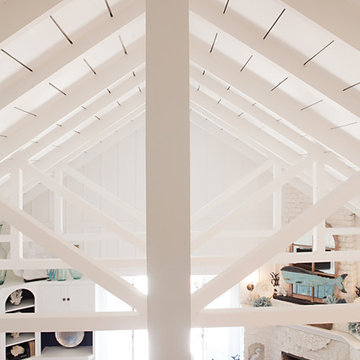
Darlene Halaby
オレンジカウンティにある高級な中くらいなビーチスタイルのおしゃれなロフトリビング (白い壁、セラミックタイルの床、コーナー設置型暖炉、レンガの暖炉まわり) の写真
オレンジカウンティにある高級な中くらいなビーチスタイルのおしゃれなロフトリビング (白い壁、セラミックタイルの床、コーナー設置型暖炉、レンガの暖炉まわり) の写真
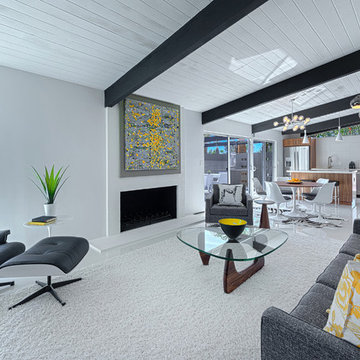
professionally staged Mid-century home in the Racquet Club West Neighborhood Palm Springs.
他の地域にある高級な中くらいなミッドセンチュリースタイルのおしゃれなリビング (白い壁、セラミックタイルの床、標準型暖炉、レンガの暖炉まわり、テレビなし) の写真
他の地域にある高級な中くらいなミッドセンチュリースタイルのおしゃれなリビング (白い壁、セラミックタイルの床、標準型暖炉、レンガの暖炉まわり、テレビなし) の写真
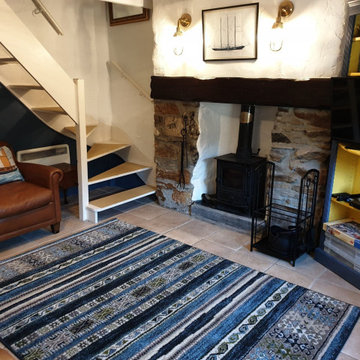
コーンウォールにあるラグジュアリーな小さなビーチスタイルのおしゃれな独立型リビング (青い壁、セラミックタイルの床、薪ストーブ、レンガの暖炉まわり、ベージュの床) の写真
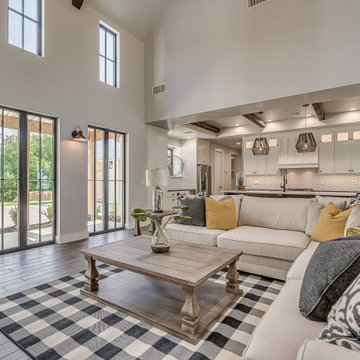
Modern farmhouse living room featuring beamed, vaulted ceiling with storefront black aluminum windows.
他の地域にある高級な広いカントリー風のおしゃれなLDK (セラミックタイルの床、標準型暖炉、レンガの暖炉まわり、茶色い床、三角天井、塗装板張りの壁) の写真
他の地域にある高級な広いカントリー風のおしゃれなLDK (セラミックタイルの床、標準型暖炉、レンガの暖炉まわり、茶色い床、三角天井、塗装板張りの壁) の写真
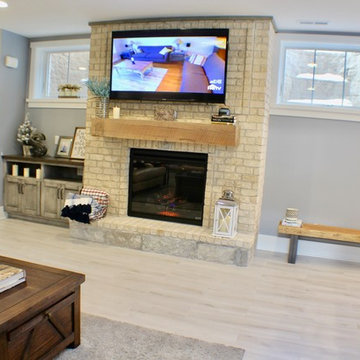
Family Room in the basement of a Lake Home. Ceramic Tile Flooring that's water friendly and mimics hardwood allows for fun out on the lake without worrying about flooring being damaged.
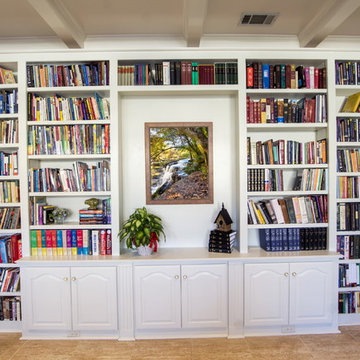
ダラスにある中くらいなトランジショナルスタイルのおしゃれなオープンリビング (ライブラリー、白い壁、セラミックタイルの床、標準型暖炉、レンガの暖炉まわり、テレビなし、ベージュの床) の写真
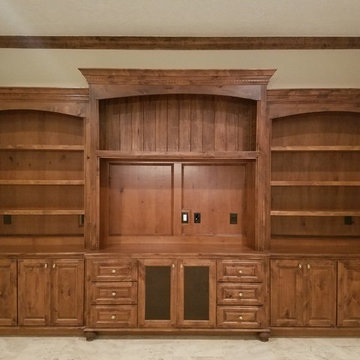
ヒューストンにある中くらいなトラディショナルスタイルのおしゃれなLDK (ライブラリー、ベージュの壁、セラミックタイルの床、レンガの暖炉まわり、埋込式メディアウォール、白い床、コーナー設置型暖炉) の写真
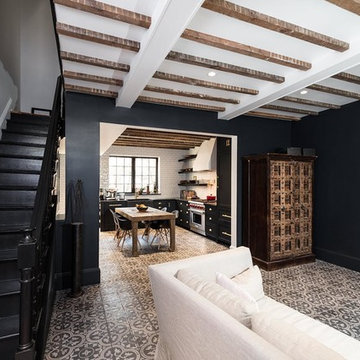
ワシントンD.C.にある中くらいなコンテンポラリースタイルのおしゃれなリビング (黒い壁、レンガの暖炉まわり、セラミックタイルの床、標準型暖炉、テレビなし、マルチカラーの床) の写真

This is the lanai room where the owners spend their evenings. It has a white-washed wood ceiling with gray beams, a painted brick fireplace, gray wood-look plank tile flooring, a bar with onyx countertops in the distance with a bathroom off to the side, eating space, a sliding barn door that covers an opening into the butler's kitchen. There are sliding glass doors than can close this room off from the breakfast and kitchen area if the owners wish to open the sliding doors to the pool area on nice days. The heating/cooling for this room is zoned separately from the rest of the house. It's their favorite space! Photo by Paul Bonnichsen.
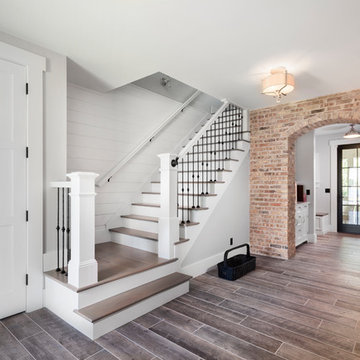
Don Schulte
デトロイトにある高級な中くらいなビーチスタイルのおしゃれなオープンリビング (ベージュの壁、セラミックタイルの床、標準型暖炉、レンガの暖炉まわり、テレビなし、グレーの床) の写真
デトロイトにある高級な中くらいなビーチスタイルのおしゃれなオープンリビング (ベージュの壁、セラミックタイルの床、標準型暖炉、レンガの暖炉まわり、テレビなし、グレーの床) の写真
リビング・居間 (レンガの暖炉まわり、セラミックタイルの床) の写真
1




