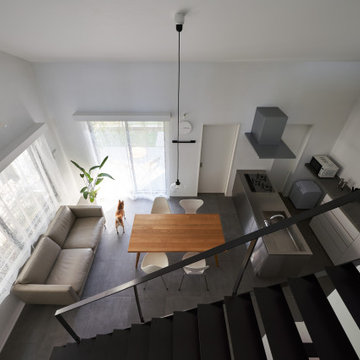絞り込み:
資材コスト
並び替え:今日の人気順
写真 1〜20 枚目(全 206 枚)
1/3

photo by YOSHITERU BABA
寝室と隣り合わせのファミリールーム
暖炉を焚いて家族でゆったり寛げます。
パーティションには関ヶ原石材の大判タイルを使用。
東京都下にある北欧スタイルのおしゃれなファミリールーム (白い壁、セラミックタイルの床、標準型暖炉、グレーの床、クロスの天井、壁紙、白い天井) の写真
東京都下にある北欧スタイルのおしゃれなファミリールーム (白い壁、セラミックタイルの床、標準型暖炉、グレーの床、クロスの天井、壁紙、白い天井) の写真
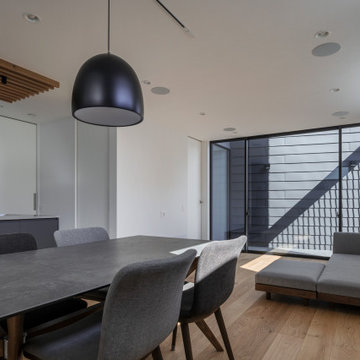
他の地域にあるお手頃価格の中くらいなモダンスタイルのおしゃれなLDK (白い壁、セラミックタイルの床、暖炉なし、グレーの床、クロスの天井、壁紙、白い天井、ミュージックルーム、壁掛け型テレビ、黒いソファ、グレーと黒) の写真

グルノーブルにある高級な中くらいなコンテンポラリースタイルのおしゃれなLDK (ライブラリー、白い壁、セラミックタイルの床、据え置き型テレビ、グレーの床、塗装板張りの天井、壁紙、青いソファ、白い天井) の写真

本計画は名古屋市の歴史ある閑静な住宅街にあるマンションのリノベーションのプロジェクトで、夫婦と子ども一人の3人家族のための住宅である。
設計時の要望は大きく2つあり、ダイニングとキッチンが豊かでゆとりある空間にしたいということと、物は基本的には表に見せたくないということであった。
インテリアの基本構成は床をオーク無垢材のフローリング、壁・天井は塗装仕上げとし、その壁の随所に床から天井までいっぱいのオーク無垢材の小幅板が現れる。LDKのある主室は黒いタイルの床に、壁・天井は寒水入りの漆喰塗り、出入口や家具扉のある長手一面をオーク無垢材が7m以上連続する壁とし、キッチン側の壁はワークトップに合わせて御影石としており、各面に異素材が対峙する。洗面室、浴室は壁床をモノトーンの磁器質タイルで統一し、ミニマルで洗練されたイメージとしている。
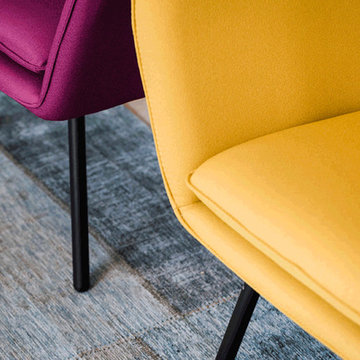
Bright colored armchairs were selected to act as pops of color that complete the overall material pallete.
Reouven Ben Haim
他の地域にある高級な広いモダンスタイルのおしゃれなリビング (ベージュの壁、両方向型暖炉、漆喰の暖炉まわり、壁掛け型テレビ、ベージュの床、セラミックタイルの床、白い天井) の写真
他の地域にある高級な広いモダンスタイルのおしゃれなリビング (ベージュの壁、両方向型暖炉、漆喰の暖炉まわり、壁掛け型テレビ、ベージュの床、セラミックタイルの床、白い天井) の写真
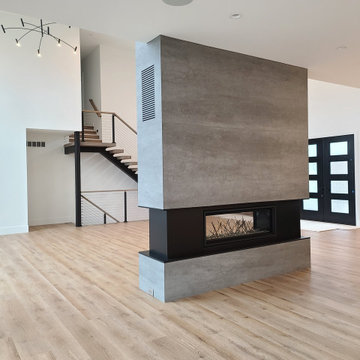
The open floor plan of this spacious living room gives you a view of the living room, kitchen, and dining room separated by a expansive tile fireplace.

David Cousin Marsy
パリにあるラグジュアリーな中くらいなインダストリアルスタイルのおしゃれなオープンリビング (グレーの壁、セラミックタイルの床、薪ストーブ、積石の暖炉まわり、コーナー型テレビ、グレーの床、レンガ壁、白い天井) の写真
パリにあるラグジュアリーな中くらいなインダストリアルスタイルのおしゃれなオープンリビング (グレーの壁、セラミックタイルの床、薪ストーブ、積石の暖炉まわり、コーナー型テレビ、グレーの床、レンガ壁、白い天井) の写真
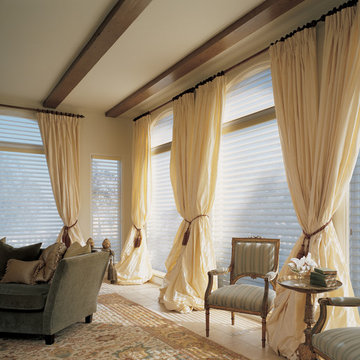
Hunter Douglas Silhouettes featuring arches
デトロイトにある広いトラディショナルスタイルのおしゃれなLDK (白い壁、セラミックタイルの床、ベージュの床、表し梁、白い天井) の写真
デトロイトにある広いトラディショナルスタイルのおしゃれなLDK (白い壁、セラミックタイルの床、ベージュの床、表し梁、白い天井) の写真
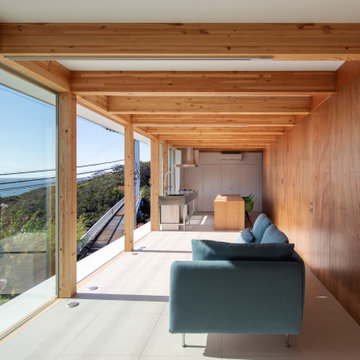
2階LDK(オーシャンビュー)。海側の木製建具はフルオープン。
右手の板張りの目立たない2枚の扉を開けると洗面脱衣室とテラス(スカイビュー)。
他の地域にあるアジアンスタイルのおしゃれなリビング (茶色い壁、セラミックタイルの床、ベージュの床、表し梁、板張り壁、ガラス張り、白い天井) の写真
他の地域にあるアジアンスタイルのおしゃれなリビング (茶色い壁、セラミックタイルの床、ベージュの床、表し梁、板張り壁、ガラス張り、白い天井) の写真
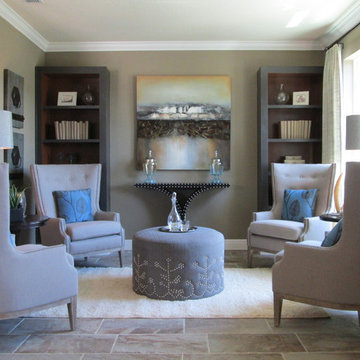
This sitting room was designed to sit and read a good book while enjoying a glass of wine after a long day of work! In addition, we have bookcases flanked on both sides for storage and symmetry within the space.
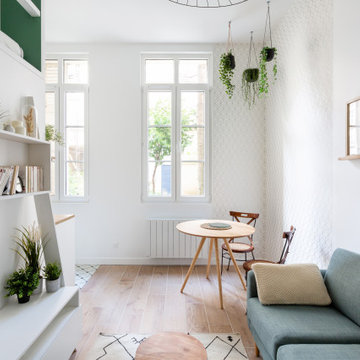
Les deux fenêtres sont maintenant ouvertes dans la pièce de vie, ce qui permet d'y amener un maximum de luminosité ! Un rez-de-chaussée certes, pour cette ancienne loge de gardien, mais pas sombre !
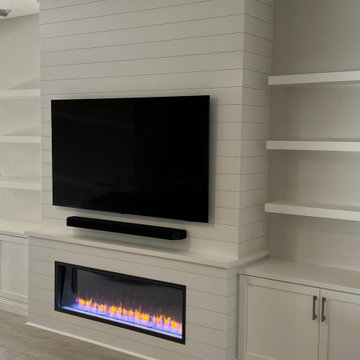
Design and construction of large entertainment unit with electric fireplace, storage cabinets and floating shelves. This remodel also included new tile floor and entire home paint
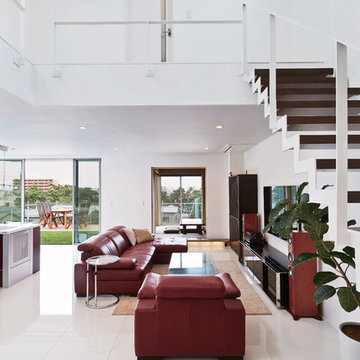
リビングからの吹き抜け、大開口サッシを開けるとそこには広いウッドデッキ。SE構法で実現するモダンな間取りの住宅
他の地域にあるラグジュアリーな広いモダンスタイルのおしゃれなLDK (白い壁、セラミックタイルの床、暖炉なし、壁掛け型テレビ、白い床、クロスの天井、壁紙、赤いソファ、白い天井) の写真
他の地域にあるラグジュアリーな広いモダンスタイルのおしゃれなLDK (白い壁、セラミックタイルの床、暖炉なし、壁掛け型テレビ、白い床、クロスの天井、壁紙、赤いソファ、白い天井) の写真
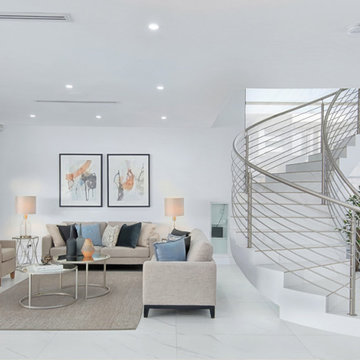
When styling a living area the aim is to create a pleasing and inviting living space with personality and comfort, pleasing to the eye of the home buyer.
Use a rug to define the living area, especially in an open-plan setting. Use "raised" furniture; i.e. furniture on legs. This allows natural light to flow freely and visually creates a feeling of spaciousness.
Preferably use low back, low armrest sofas in neutral colours. Embellish with coffee table, side tables, lamps, decorative cushions, accessories and throws. Use a variety of textures and choose one "pop" colour which in this case was black.
* Master the art of living area styling when selling (or decorating) your home with our Home Improvement Training online courses > https://homeimprovementtraining.com
** Dining room styling furniture and accessories are available for rent from our Sydney Furniture Hire warehouse > https://sydneyfurniturehire.com/
artwork, 2 seater beige sofa, armchair, coffee table, side table, decorative cushions, rug, artificial plant, accessories, coffee table books.
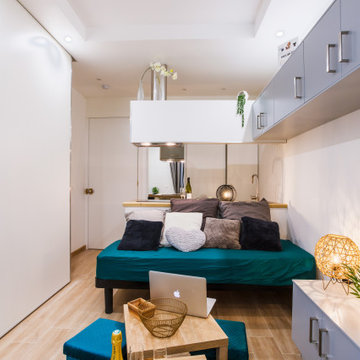
Vue générale du salon avec coin cuisine séparé. La hotte en hauteur est prolongée par un caisson avec un retour de meubles de rangements en hauteur. Le canapé bleu est adossé au comptoir de la cuisine. Plafond décaissé avec éclairage de spots intégrés en périphérie. Mur opposé au comptoir de la cuisine, dressing avec portes miroirs. cloison à galandage qui communique avec l'espace nuit. Carrelage au sol imitation bois.
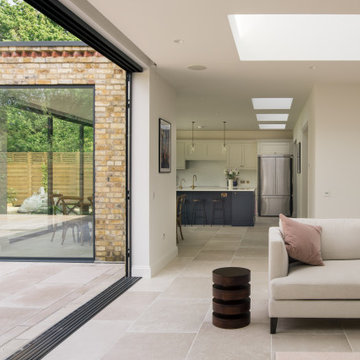
Elegant and calm home extension and refurbishment of a detached 3-storey Victorian house in Sydenham.
ロンドンにあるお手頃価格の中くらいなコンテンポラリースタイルのおしゃれなリビング (白い壁、セラミックタイルの床、暖炉なし、埋込式メディアウォール、グレーの床、白い天井) の写真
ロンドンにあるお手頃価格の中くらいなコンテンポラリースタイルのおしゃれなリビング (白い壁、セラミックタイルの床、暖炉なし、埋込式メディアウォール、グレーの床、白い天井) の写真
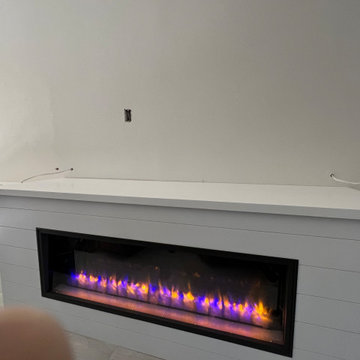
Design and construction of large entertainment unit with electric fireplace, storage cabinets and floating shelves.
タンパにある高級なビーチスタイルのおしゃれなファミリールーム (セラミックタイルの床、標準型暖炉、白い天井) の写真
タンパにある高級なビーチスタイルのおしゃれなファミリールーム (セラミックタイルの床、標準型暖炉、白い天井) の写真
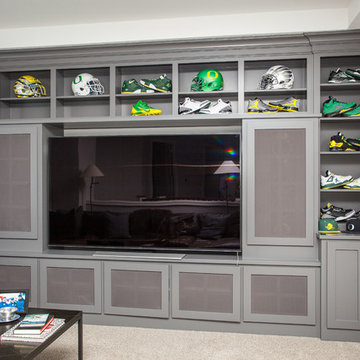
Whitney Lyons
ポートランドにある中くらいなトラディショナルスタイルのおしゃれなオープンリビング (ゲームルーム、埋込式メディアウォール、白い壁、セラミックタイルの床、暖炉なし、グレーの床、折り上げ天井、白い天井) の写真
ポートランドにある中くらいなトラディショナルスタイルのおしゃれなオープンリビング (ゲームルーム、埋込式メディアウォール、白い壁、セラミックタイルの床、暖炉なし、グレーの床、折り上げ天井、白い天井) の写真
リビング・居間 (白い天井、セラミックタイルの床) の写真
1





