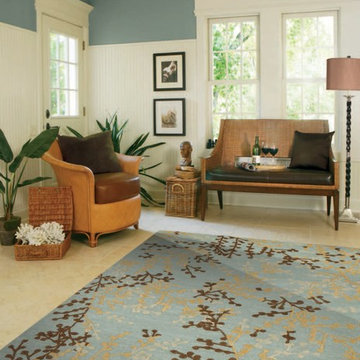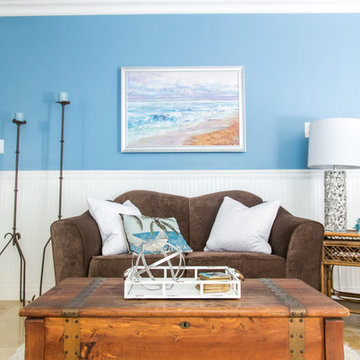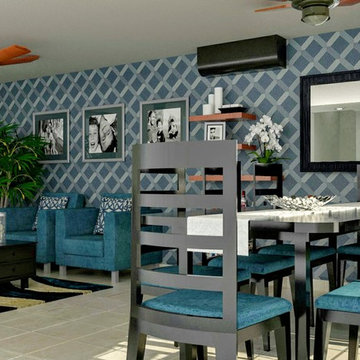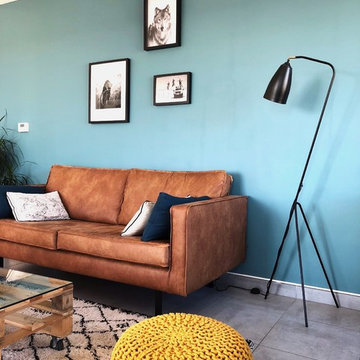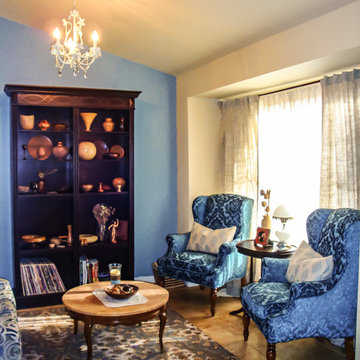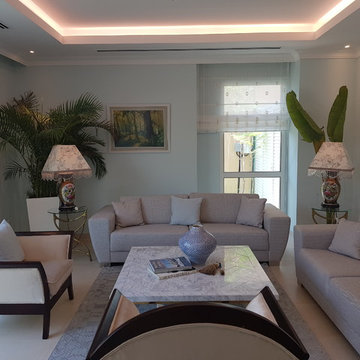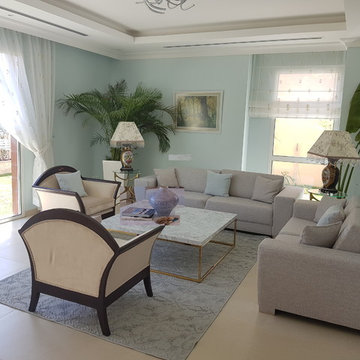絞り込み:
資材コスト
並び替え:今日の人気順
写真 1〜20 枚目(全 904 枚)
1/3
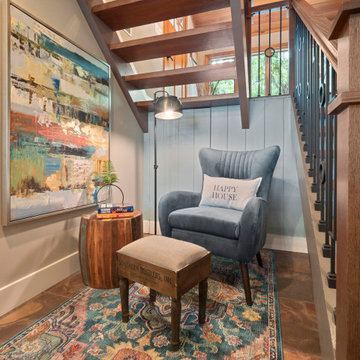
他の地域にある高級な広いミッドセンチュリースタイルのおしゃれなオープンリビング (青い壁、セラミックタイルの床、標準型暖炉、石材の暖炉まわり、壁掛け型テレビ、オレンジの床、板張り天井、塗装板張りの壁) の写真

マイアミにあるお手頃価格の中くらいなトラディショナルスタイルのおしゃれなLDK (青い壁、セラミックタイルの床、暖炉なし、据え置き型テレビ、白い床) の写真
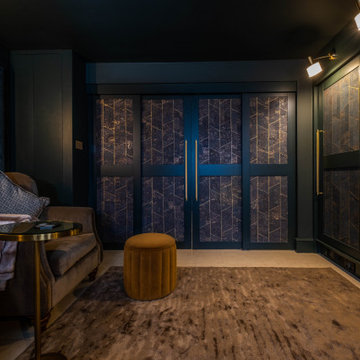
Our friends at Pfeiffer Designs asked us to help bring this room to life by creating these amazing built in TV surround with sliding door cabinets. It included sliding doors to the main room to separate for the perfect experience of a home cinema.
Amazing wall paper between the shaker doors really finishes it off nicely.
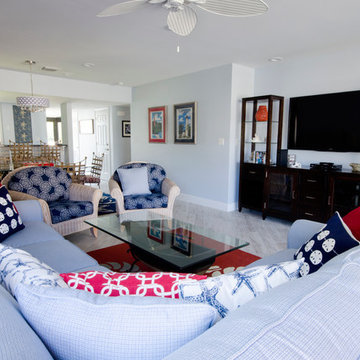
Excellent TV viewing from every seat in the room. Photograph by Joanee Kagel
マイアミにある高級な広いビーチスタイルのおしゃれなオープンリビング (青い壁、セラミックタイルの床、据え置き型テレビ) の写真
マイアミにある高級な広いビーチスタイルのおしゃれなオープンリビング (青い壁、セラミックタイルの床、据え置き型テレビ) の写真
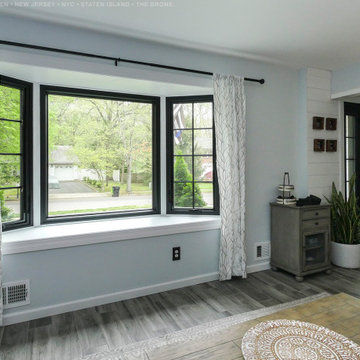
Stylish living room with new bay window that includes two black casement windows and a larger black picture window in between. This beautiful bay window looks gorgeous with powder blue walls and the ceramic flooring that looks like wood. Get started today replacing your windows with Renewal by Andersen of New Jersey, New York City, Staten Island and The Bronx.
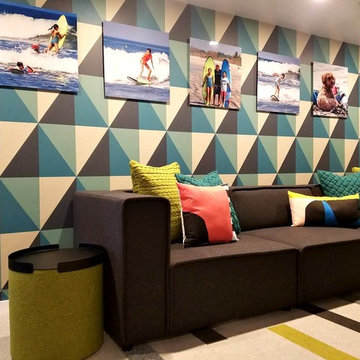
Michael J Lee
ニューヨークにある高級な小さなモダンスタイルのおしゃれなオープンリビング (ゲームルーム、青い壁、セラミックタイルの床、暖炉なし、壁掛け型テレビ、グレーの床) の写真
ニューヨークにある高級な小さなモダンスタイルのおしゃれなオープンリビング (ゲームルーム、青い壁、セラミックタイルの床、暖炉なし、壁掛け型テレビ、グレーの床) の写真
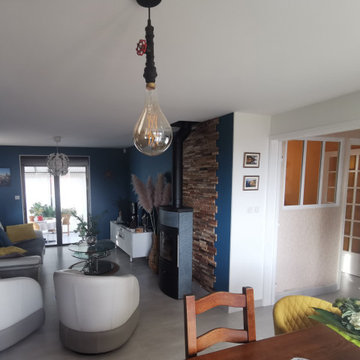
Salon bleu paon et sable fin.
Le salon prend la place de la salle à manger pour une meilleure circulation. Cet espace devient plus intime avec ses 3 murs bleu paon. La cheminée est remplacée par un poêle beaucoup plus moderne, mis en valeur par des parements bois.
Coussin moutarde, bleu et gris.
L'armoire de famille en bois trouve toute sa place dans la salle à manger mise en valeur sur le mur bleu paon.

Amy Williams photography
Fun and whimsical family room & kitchen remodel. This room was custom designed for a family of 7. My client wanted a beautiful but practical space. We added lots of details such as the bead board ceiling, beams and crown molding and carved details on the fireplace.
The kitchen is full of detail and charm. Pocket door storage allows a drop zone for the kids and can easily be closed to conceal the daily mess. Beautiful fantasy brown marble counters and white marble mosaic back splash compliment the herringbone ceramic tile floor. Built-in seating opened up the space for more cabinetry in lieu of a separate dining space. This custom banquette features pattern vinyl fabric for easy cleaning.
We designed this custom TV unit to be left open for access to the equipment. The sliding barn doors allow the unit to be closed as an option, but the decorative boxes make it attractive to leave open for easy access.
The hex coffee tables allow for flexibility on movie night ensuring that each family member has a unique space of their own. And for a family of 7 a very large custom made sofa can accommodate everyone. The colorful palette of blues, whites, reds and pinks make this a happy space for the entire family to enjoy. Ceramic tile laid in a herringbone pattern is beautiful and practical for a large family. Fun DIY art made from a calendar of cities is a great focal point in the dinette area.
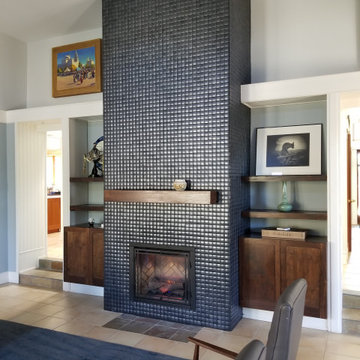
We created a sleek backdrop & sophisticated feeling in a living room refresh project. The Ann Saks tile glows in the Santa Fe light, and provides a dramatic focal point for the room. The Erte figure poses in front of a custom fused glass sculpture by a local artist.
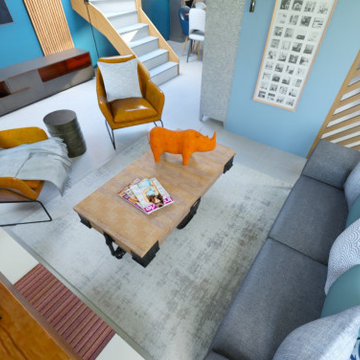
Paula et Guillaume ont acquis une nouvelle maison. Et pour la 2è fois ils ont fait appel à WherDeco. Pour cette grande pièce de vie, ils avaient envie d'espace, de décloisonnement et d'un intérieur qui arrive à mixer bien sûr leur 2 styles : le contemporain pour Guillaume et l'industriel pour Paula. Nous leur avons proposé le forfait Déco qui comprenait un conseil couleurs, des planches d'ambiances, les plans 3D et la shopping list.
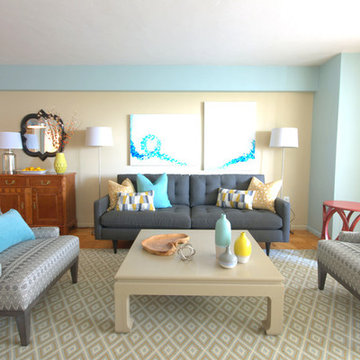
DANE AUSTIN DESIGN creates a safe place for cancer and transplant patients to rest, heal and recover.
After this organization, similar to Ronald McDonald House, received a gift certificate donated from Dane's design firm for their annual silent auction, they selected DANE AUSTIN DESIGN and his team to makeover this apartment . Dane excels at designing stylish, comfortable and sophisticated spaces while keeping the client’s budget and priorities top of mind.
Photograph © Scott Henrichsen Photography.
Project designed by Boston interior design studio Dane Austin Design. They serve Boston, Cambridge, Hingham, Cohasset, Newton, Weston, Lexington, Concord, Dover, Andover, Gloucester, as well as surrounding areas.
For more about Dane Austin Design, click here: https://daneaustindesign.com/
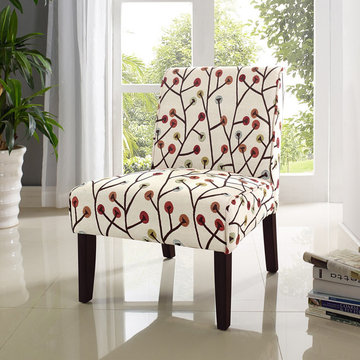
Our Whimsical Slipper Chair is perfect to unwind in with a good book after a long day.
シャーロットにある低価格の小さなコンテンポラリースタイルのおしゃれな独立型リビング (ライブラリー、青い壁、セラミックタイルの床、暖炉なし、テレビなし) の写真
シャーロットにある低価格の小さなコンテンポラリースタイルのおしゃれな独立型リビング (ライブラリー、青い壁、セラミックタイルの床、暖炉なし、テレビなし) の写真
リビング・居間 (セラミックタイルの床、青い壁) の写真
1





