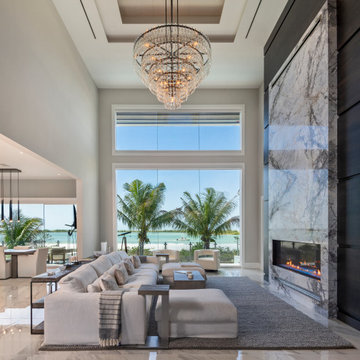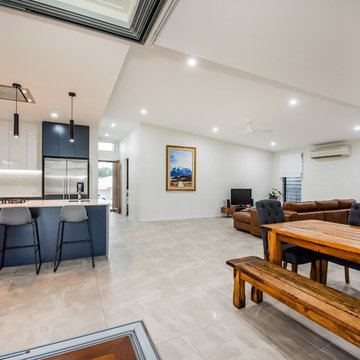絞り込み:
資材コスト
並び替え:今日の人気順
写真 1〜20 枚目(全 286 枚)
1/3
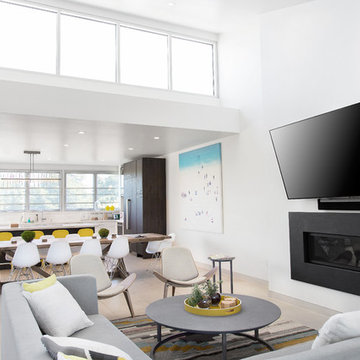
Open kitchen and dining with lounge area beside
サンフランシスコにあるお手頃価格の中くらいなモダンスタイルのおしゃれなLDK (白い壁、セラミックタイルの床、標準型暖炉、金属の暖炉まわり、壁掛け型テレビ、グレーの床、三角天井) の写真
サンフランシスコにあるお手頃価格の中くらいなモダンスタイルのおしゃれなLDK (白い壁、セラミックタイルの床、標準型暖炉、金属の暖炉まわり、壁掛け型テレビ、グレーの床、三角天井) の写真

Modern farmhouse living room featuring beamed, vaulted ceiling with storefront black aluminum windows.
他の地域にある高級な広いカントリー風のおしゃれなLDK (セラミックタイルの床、標準型暖炉、レンガの暖炉まわり、茶色い床、三角天井、塗装板張りの壁) の写真
他の地域にある高級な広いカントリー風のおしゃれなLDK (セラミックタイルの床、標準型暖炉、レンガの暖炉まわり、茶色い床、三角天井、塗装板張りの壁) の写真
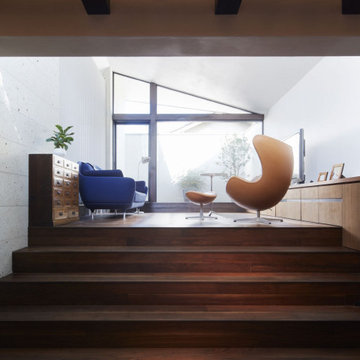
東京23区にあるお手頃価格の中くらいな北欧スタイルのおしゃれなLDK (白い壁、セラミックタイルの床、暖炉なし、据え置き型テレビ、茶色い床、三角天井、塗装板張りの壁、青いソファ、白い天井) の写真
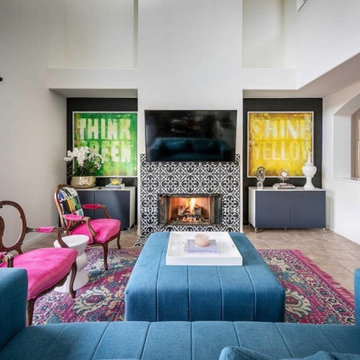
Classic black and white motif with pops of color.
サンディエゴにある高級な中くらいなミッドセンチュリースタイルのおしゃれなLDK (白い壁、セラミックタイルの床、標準型暖炉、タイルの暖炉まわり、壁掛け型テレビ、ベージュの床、三角天井) の写真
サンディエゴにある高級な中くらいなミッドセンチュリースタイルのおしゃれなLDK (白い壁、セラミックタイルの床、標準型暖炉、タイルの暖炉まわり、壁掛け型テレビ、ベージュの床、三角天井) の写真

12 ft foot electric fireplace new wall build with flat screen Television and wood mantel
オクラホマシティにある低価格の中くらいなモダンスタイルのおしゃれなファミリールーム (白い壁、セラミックタイルの床、吊り下げ式暖炉、漆喰の暖炉まわり、壁掛け型テレビ、茶色い床、三角天井) の写真
オクラホマシティにある低価格の中くらいなモダンスタイルのおしゃれなファミリールーム (白い壁、セラミックタイルの床、吊り下げ式暖炉、漆喰の暖炉まわり、壁掛け型テレビ、茶色い床、三角天井) の写真

This gorgeous custom 3 sided peninsula gas fireplace was designed with an open (no glass) viewing area to seamlessly transition this home's living room and office area. A view of Lake Ontario, a glass of wine & a warm cozy fire make this new construction home truly one-of-a-kind!
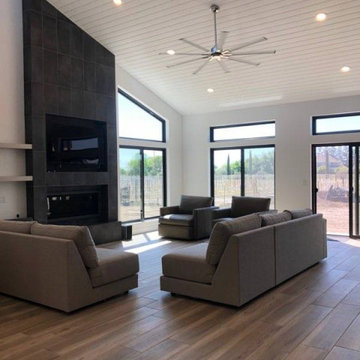
サクラメントにある高級な広いコンテンポラリースタイルのおしゃれなオープンリビング (白い壁、セラミックタイルの床、横長型暖炉、タイルの暖炉まわり、壁掛け型テレビ、グレーの床、三角天井) の写真

Comfortable living room, inviting and full of personality.
ラスベガスにあるラグジュアリーな広いコンテンポラリースタイルのおしゃれなリビングロフト (ミュージックルーム、白い壁、セラミックタイルの床、暖炉なし、テレビなし、グレーの床、三角天井、レンガ壁) の写真
ラスベガスにあるラグジュアリーな広いコンテンポラリースタイルのおしゃれなリビングロフト (ミュージックルーム、白い壁、セラミックタイルの床、暖炉なし、テレビなし、グレーの床、三角天井、レンガ壁) の写真
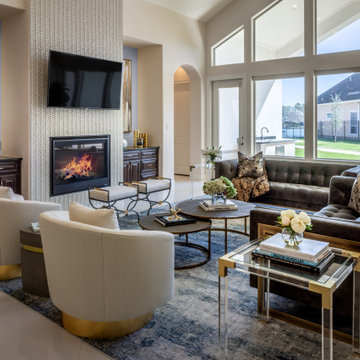
ヒューストンにある高級な広いモダンスタイルのおしゃれなオープンリビング (ベージュの壁、セラミックタイルの床、標準型暖炉、タイルの暖炉まわり、壁掛け型テレビ、ベージュの床、三角天井) の写真
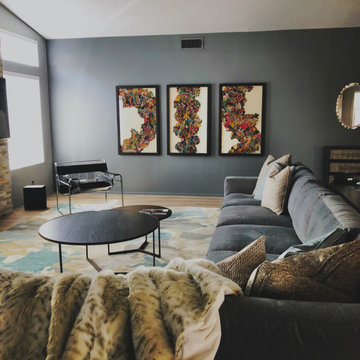
フェニックスにある高級な広いコンテンポラリースタイルのおしゃれな独立型リビング (グレーの壁、セラミックタイルの床、積石の暖炉まわり、壁掛け型テレビ、ベージュの床、標準型暖炉、三角天井) の写真
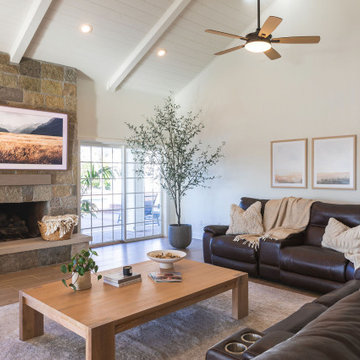
Living room with stone fireplace, Frame TV and wood ceiling.
サンディエゴにある高級な広いトランジショナルスタイルのおしゃれなLDK (白い壁、セラミックタイルの床、石材の暖炉まわり、茶色い床、三角天井、表し梁、塗装板張りの天井、標準型暖炉) の写真
サンディエゴにある高級な広いトランジショナルスタイルのおしゃれなLDK (白い壁、セラミックタイルの床、石材の暖炉まわり、茶色い床、三角天井、表し梁、塗装板張りの天井、標準型暖炉) の写真

A sun drenched open living space that flows out to the sea views and outdoor entertaining
オークランドにある中くらいなコンテンポラリースタイルのおしゃれなLDK (白い壁、セラミックタイルの床、標準型暖炉、木材の暖炉まわり、壁掛け型テレビ、白い床、三角天井) の写真
オークランドにある中くらいなコンテンポラリースタイルのおしゃれなLDK (白い壁、セラミックタイルの床、標準型暖炉、木材の暖炉まわり、壁掛け型テレビ、白い床、三角天井) の写真
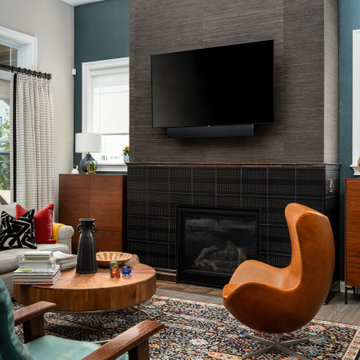
By addressing the entire vertical surface of this double height space with dark textured tile and grasscloth, the designer changed the proportion of this space and brought warmth and drama to the room. Color blocking the niches adjacent to the fireplace make this the true focal point of the Living Area. Expert installation by David Sass.
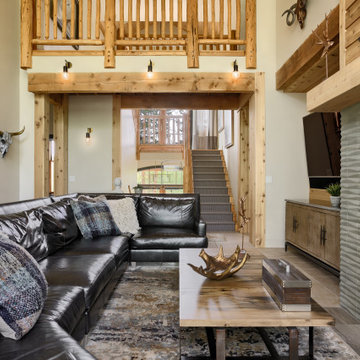
デンバーにあるお手頃価格のエクレクティックスタイルのおしゃれなリビング (ベージュの壁、セラミックタイルの床、積石の暖炉まわり、ベージュの床、三角天井、塗装板張りの壁) の写真
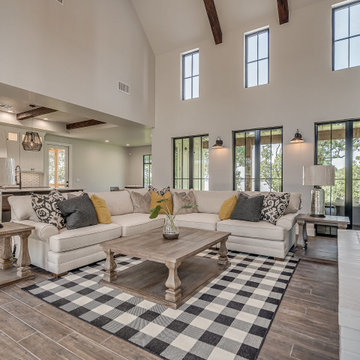
Modern farmhouse living room featuring beamed, vaulted ceiling with storefront black aluminum windows.
他の地域にある高級な広いカントリー風のおしゃれなLDK (セラミックタイルの床、標準型暖炉、レンガの暖炉まわり、茶色い床、三角天井、塗装板張りの壁) の写真
他の地域にある高級な広いカントリー風のおしゃれなLDK (セラミックタイルの床、標準型暖炉、レンガの暖炉まわり、茶色い床、三角天井、塗装板張りの壁) の写真
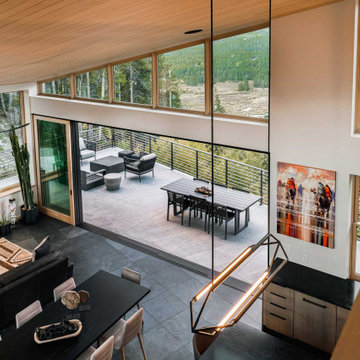
Winner: Platinum Award for Best in America Living Awards 2023. Atop a mountain peak, nearly two miles above sea level, sits a pair of non-identical, yet related, twins. Inspired by intersecting jagged peaks, these unique homes feature soft dark colors, rich textural exterior stone, and patinaed Shou SugiBan siding, allowing them to integrate quietly into the surrounding landscape, and to visually complete the natural ridgeline. Despite their smaller size, these homes are richly appointed with amazing, organically inspired contemporary details that work to seamlessly blend their interior and exterior living spaces. The simple, yet elegant interior palette includes slate floors, T&G ash ceilings and walls, ribbed glass handrails, and stone or oxidized metal fireplace surrounds.

When it came to improving the design and functionality of the dry bar, we borrowed space from the adjoining closet beside the fireplace to gain additional square footage. After reframing the portion of the wall, we were able to start bringing the client’s vision to life—adding floating shelves on either side of the fireplace, and an open shelf for liquor and glassware.
The dry bar backsplash features beautiful Carrera and Moonstone Evo Hex tile in polished marble mosaic.
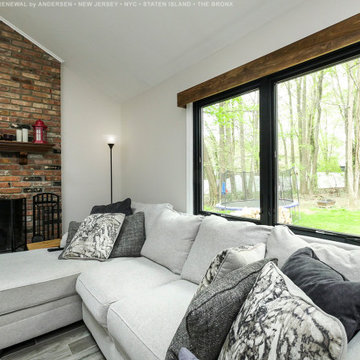
Pleasant family room with new black casement windows we installed. This double casement window combination looks stylish and dramatic in this stylish den with brick fireplace wall, sectional sofa, and ceramic floors that look like wood. Get started replacing the windows in your house with Renewal by Andersen of New Jersey, New York City, Staten Island and The Bronx.
リビング・居間 (三角天井、セラミックタイルの床) の写真
1




