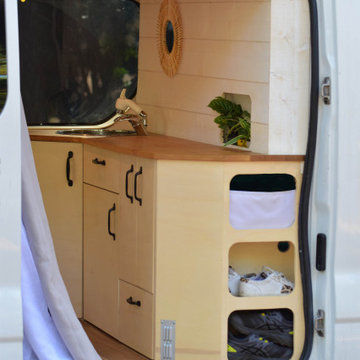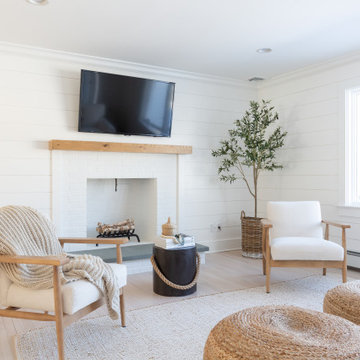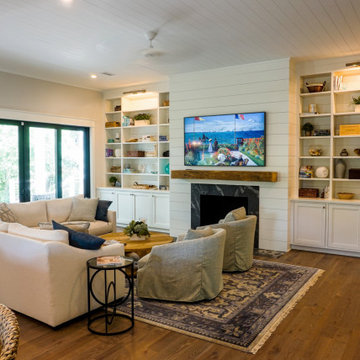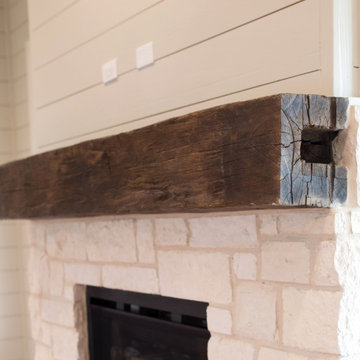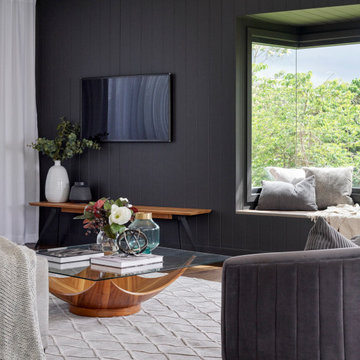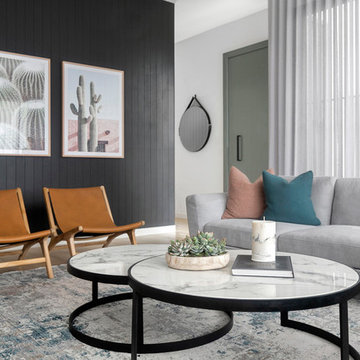リビング (塗装板張りの壁) の写真
絞り込み:
資材コスト
並び替え:今日の人気順
写真 701〜720 枚目(全 2,155 枚)
1/2

This living room was part of a larger main floor remodel that included the kitchen, dining room, entryway, and stair. The existing wood burning fireplace and moss rock was removed and replaced with rustic black stained paneling, a gas corner fireplace, and a soapstone hearth. New beams were added.
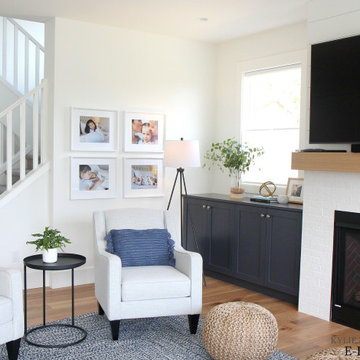
An intimate shot of part of the open concept living room with 2 gray accent chairs from Urban Barn, a small gallery wall, side table and white walls, trim and stair railings in Sherwin Williams Pure White. Built in cabinets on either side of the fireplace for kids toy storage. Fireplace in white painted brick with white shiplap and gas insert with tv mounted above the fireplace.
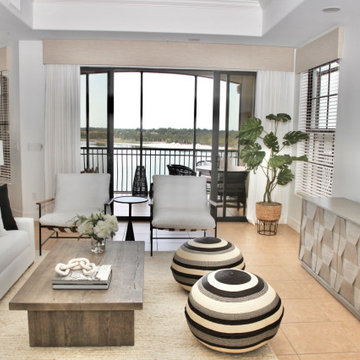
マイアミにある高級な中くらいなコンテンポラリースタイルのおしゃれなリビング (白い壁、セラミックタイルの床、暖炉なし、壁掛け型テレビ、茶色い床、折り上げ天井、塗装板張りの壁) の写真
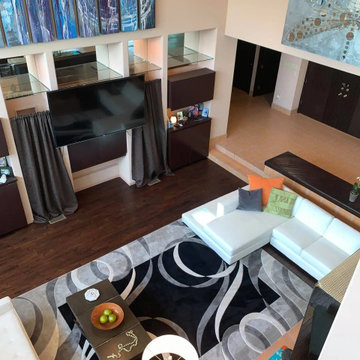
ダラスにある高級な広いミッドセンチュリースタイルのおしゃれなリビング (ベージュの壁、濃色無垢フローリング、両方向型暖炉、金属の暖炉まわり、壁掛け型テレビ、茶色い床、三角天井、塗装板張りの壁) の写真
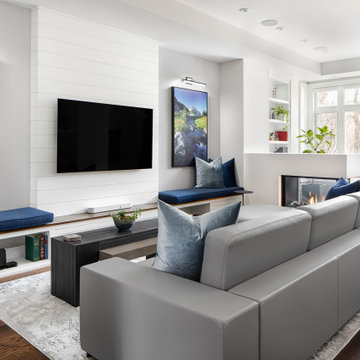
Our Winnett Residence Project had a long, narrow and open concept living space that our client’s wanted to function both as a living room and permanent work space.
Inspired by a lighthouse from needlework our client crafted, we decided to go with a low peninsula gas fireplace that functions as a beautiful room divider, acts as an island when entertaining and is transparent on 3 sides to allow light to filter in the space.
A large sectional and coffee table opposite custom millwork increases seating and storage allowing this space to be used for the family and when guests visit. Paired with a collection of Canadiana prints all featuring water play off the white and blue colour scheme with touches of plants everywhere.
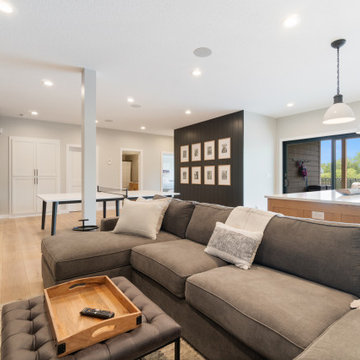
Inspired by sandy shorelines on the California coast, this beachy blonde vinyl floor brings just the right amount of variation to each room. With the Modin Collection, we have raised the bar on luxury vinyl plank. The result is a new standard in resilient flooring. Modin offers true embossed in register texture, a low sheen level, a rigid SPC core, an industry-leading wear layer, and so much more.
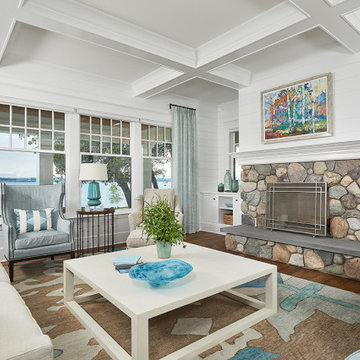
他の地域にある広いビーチスタイルのおしゃれな応接間 (白い壁、無垢フローリング、標準型暖炉、石材の暖炉まわり、テレビなし、茶色い床、格子天井、塗装板張りの壁) の写真
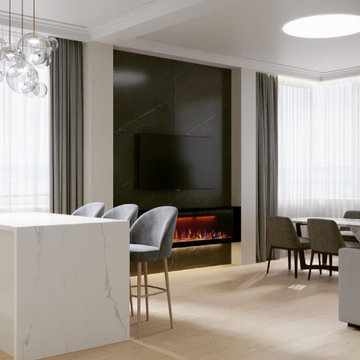
Кухня-гостиная с электрокамином Royal Frame и видом на реку. Стильная, современная и при этом уютная. Задачой было подчеокнуть несомненные достоинства данной квартиры: высокие потолки, большие окна и очень живописный вид на реку Ангара.
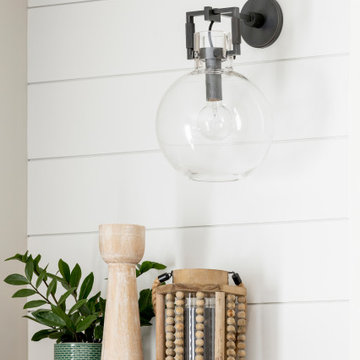
Close up image of the wall sconce and shiplap.
Photos by Spacecrafting Photography.
ミネアポリスにあるお手頃価格の中くらいなトランジショナルスタイルのおしゃれなリビング (白い壁、カーペット敷き、標準型暖炉、タイルの暖炉まわり、壁掛け型テレビ、ベージュの床、塗装板張りの壁、アクセントウォール、白い天井) の写真
ミネアポリスにあるお手頃価格の中くらいなトランジショナルスタイルのおしゃれなリビング (白い壁、カーペット敷き、標準型暖炉、タイルの暖炉まわり、壁掛け型テレビ、ベージュの床、塗装板張りの壁、アクセントウォール、白い天井) の写真
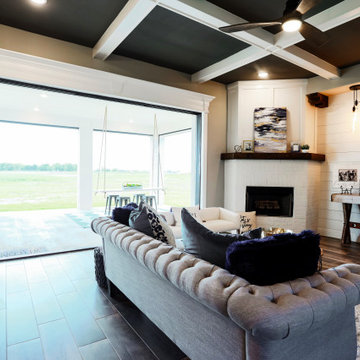
Integrated Electric Screened-In porch to create a lanai effect in the Great Room
ダラスにあるカントリー風のおしゃれなLDK (コーナー設置型暖炉、塗装板張りの壁) の写真
ダラスにあるカントリー風のおしゃれなLDK (コーナー設置型暖炉、塗装板張りの壁) の写真
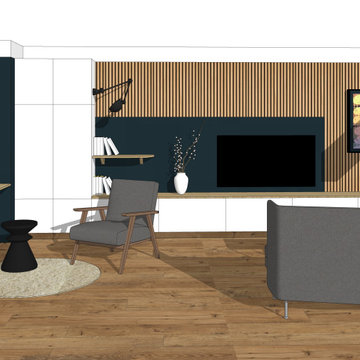
2 espaces recréés : à gauche une espace hybride à la fois, coin lecture et/ou télétravail, et décalé en partie droite, l'espace salon TV.
Ajout de panneaux de tasseaux verticaux pour contrecarrer l'effet de tassement du plafond apporté par les rangements blanc (bloc vertical de droite et long linéaire bas horizontal). Les retombées blanches donnent également une sensation de hauteur.
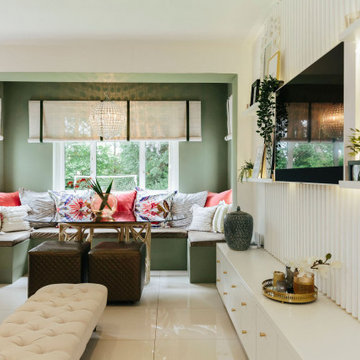
We love this pale green snug! It’s so soothing and relaxing with beautiful pops of pink for contrast. Designed by our designer Tracey.
ロンドンにあるラグジュアリーな広いシャビーシック調のおしゃれなリビング (緑の壁、壁掛け型テレビ、塗装板張りの壁、アクセントウォール) の写真
ロンドンにあるラグジュアリーな広いシャビーシック調のおしゃれなリビング (緑の壁、壁掛け型テレビ、塗装板張りの壁、アクセントウォール) の写真
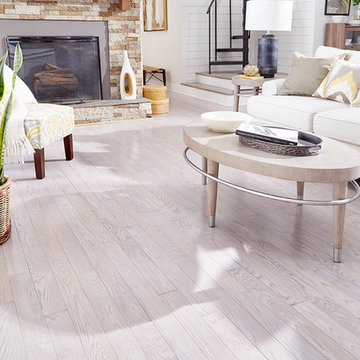
ローリーにあるトランジショナルスタイルのおしゃれなリビング (白い壁、淡色無垢フローリング、白い床、石材の暖炉まわり、塗装板張りの壁) の写真
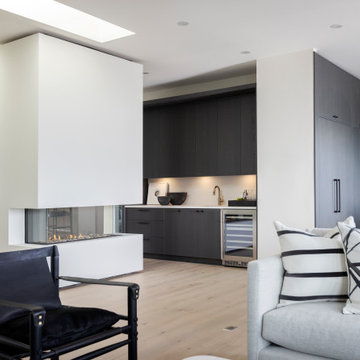
The top floor was designed to provide a large, open concept space for our clients to have family and friends gather. The large kitchen features an island with a waterfall edge, a hidden pantry concealed in millwork, and long windows allowing for natural light to pour in. The central 3-sided fireplace creates a sense of entry while also providing privacy from the front door in the living spaces.
リビング (塗装板張りの壁) の写真
36
