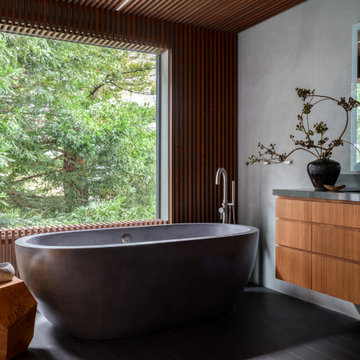リビング (塗装板張りの壁、板張り壁) の写真
絞り込み:
資材コスト
並び替え:今日の人気順
写真 1〜20 枚目(全 5,074 枚)
1/3

リビングには太陽が低くなる秋、冬、春には太陽光が差込み、床タイルを温めてくれるので、晴れた日には暖房いらずで過ごすことができる吹き抜けながら暖かい空間です。天井のシーリングファン も活躍してくれています
神戸にある小さなインダストリアルスタイルのおしゃれなLDK (磁器タイルの床、板張り壁、吹き抜け) の写真
神戸にある小さなインダストリアルスタイルのおしゃれなLDK (磁器タイルの床、板張り壁、吹き抜け) の写真

I used soft arches, warm woods, and loads of texture to create a warm and sophisticated yet casual space.
ボイシにあるお手頃価格の中くらいなカントリー風のおしゃれなリビング (白い壁、無垢フローリング、標準型暖炉、漆喰の暖炉まわり、三角天井、塗装板張りの壁) の写真
ボイシにあるお手頃価格の中くらいなカントリー風のおしゃれなリビング (白い壁、無垢フローリング、標準型暖炉、漆喰の暖炉まわり、三角天井、塗装板張りの壁) の写真

A modern farmhouse living room designed for a new construction home in Vienna, VA.
ワシントンD.C.にある高級な広いカントリー風のおしゃれなLDK (白い壁、淡色無垢フローリング、横長型暖炉、タイルの暖炉まわり、壁掛け型テレビ、ベージュの床、表し梁、塗装板張りの壁) の写真
ワシントンD.C.にある高級な広いカントリー風のおしゃれなLDK (白い壁、淡色無垢フローリング、横長型暖炉、タイルの暖炉まわり、壁掛け型テレビ、ベージュの床、表し梁、塗装板張りの壁) の写真

This 1910 West Highlands home was so compartmentalized that you couldn't help to notice you were constantly entering a new room every 8-10 feet. There was also a 500 SF addition put on the back of the home to accommodate a living room, 3/4 bath, laundry room and back foyer - 350 SF of that was for the living room. Needless to say, the house needed to be gutted and replanned.
Kitchen+Dining+Laundry-Like most of these early 1900's homes, the kitchen was not the heartbeat of the home like they are today. This kitchen was tucked away in the back and smaller than any other social rooms in the house. We knocked out the walls of the dining room to expand and created an open floor plan suitable for any type of gathering. As a nod to the history of the home, we used butcherblock for all the countertops and shelving which was accented by tones of brass, dusty blues and light-warm greys. This room had no storage before so creating ample storage and a variety of storage types was a critical ask for the client. One of my favorite details is the blue crown that draws from one end of the space to the other, accenting a ceiling that was otherwise forgotten.
Primary Bath-This did not exist prior to the remodel and the client wanted a more neutral space with strong visual details. We split the walls in half with a datum line that transitions from penny gap molding to the tile in the shower. To provide some more visual drama, we did a chevron tile arrangement on the floor, gridded the shower enclosure for some deep contrast an array of brass and quartz to elevate the finishes.
Powder Bath-This is always a fun place to let your vision get out of the box a bit. All the elements were familiar to the space but modernized and more playful. The floor has a wood look tile in a herringbone arrangement, a navy vanity, gold fixtures that are all servants to the star of the room - the blue and white deco wall tile behind the vanity.
Full Bath-This was a quirky little bathroom that you'd always keep the door closed when guests are over. Now we have brought the blue tones into the space and accented it with bronze fixtures and a playful southwestern floor tile.
Living Room & Office-This room was too big for its own good and now serves multiple purposes. We condensed the space to provide a living area for the whole family plus other guests and left enough room to explain the space with floor cushions. The office was a bonus to the project as it provided privacy to a room that otherwise had none before.

Living: pavimento originale in quadrotti di rovere massello; arredo vintage unito ad arredi disegnati su misura (panca e mobile bar) Tavolo in vetro con gambe anni 50; sedie da regista; divano anni 50 con nuovo tessuto blu/verde in armonia con il colore blu/verde delle pareti. Poltroncine anni 50 danesi; camino originale. Lampada tavolo originale Albini.

他の地域にあるラグジュアリーな巨大なコンテンポラリースタイルのおしゃれなリビング (コーナー設置型暖炉、石材の暖炉まわり、壁掛け型テレビ、板張り壁) の写真

Mid-Century Modern Restoration
ミネアポリスにある高級な中くらいなミッドセンチュリースタイルのおしゃれなLDK (白い壁、コーナー設置型暖炉、レンガの暖炉まわり、白い床、表し梁、板張り壁) の写真
ミネアポリスにある高級な中くらいなミッドセンチュリースタイルのおしゃれなLDK (白い壁、コーナー設置型暖炉、レンガの暖炉まわり、白い床、表し梁、板張り壁) の写真

他の地域にある高級な中くらいなビーチスタイルのおしゃれなLDK (白い壁、淡色無垢フローリング、標準型暖炉、漆喰の暖炉まわり、テレビなし、ベージュの床、塗装板張りの壁) の写真

グラスゴーにあるラグジュアリーな中くらいなモダンスタイルのおしゃれな独立型リビング (白い壁、ラミネートの床、暖炉なし、テレビなし、マルチカラーの床、板張り壁、アクセントウォール) の写真

サンフランシスコにあるお手頃価格の中くらいなカントリー風のおしゃれなリビング (グレーの壁、濃色無垢フローリング、標準型暖炉、塗装板張りの暖炉まわり、テレビなし、茶色い床、塗装板張りの壁) の写真

ニューヨークにあるお手頃価格の広いビーチスタイルのおしゃれな独立型リビング (白い壁、淡色無垢フローリング、標準型暖炉、塗装板張りの暖炉まわり、埋込式メディアウォール、茶色い床、表し梁、塗装板張りの壁) の写真

Open concept living space opens to dining, kitchen, and covered deck - HLODGE - Unionville, IN - Lake Lemon - HAUS | Architecture For Modern Lifestyles (architect + photographer) - WERK | Building Modern (builder)

TEAM
Architect: LDa Architecture & Interiors
Builder: Lou Boxer Builder
Photographer: Greg Premru Photography
ボストンにある中くらいなカントリー風のおしゃれなLDK (無垢フローリング、テレビなし、三角天井、白い壁、茶色い床、塗装板張りの壁) の写真
ボストンにある中くらいなカントリー風のおしゃれなLDK (無垢フローリング、テレビなし、三角天井、白い壁、茶色い床、塗装板張りの壁) の写真

6 1/2-inch wide engineered Weathered Maple by Casabella - collection: Provincial, selection: Fredicton
カントリー風のおしゃれなリビング (白い壁、無垢フローリング、標準型暖炉、茶色い床、三角天井、塗装板張りの壁) の写真
カントリー風のおしゃれなリビング (白い壁、無垢フローリング、標準型暖炉、茶色い床、三角天井、塗装板張りの壁) の写真
リビング (塗装板張りの壁、板張り壁) の写真
1





