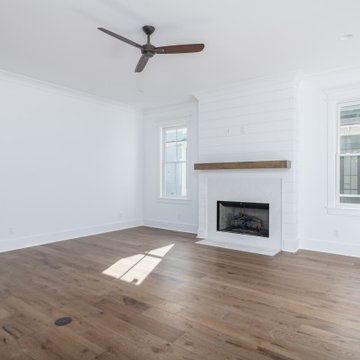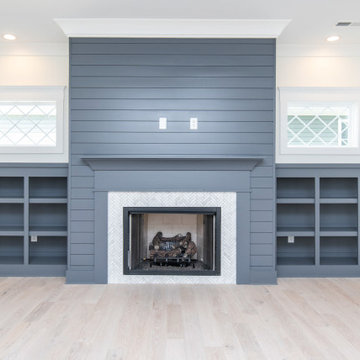リビング (タイルの暖炉まわり、塗装板張りの壁) の写真
絞り込み:
資材コスト
並び替え:今日の人気順
写真 1〜20 枚目(全 192 枚)
1/3

コロンバスにあるお手頃価格の広いカントリー風のおしゃれなLDK (グレーの壁、カーペット敷き、コーナー設置型暖炉、タイルの暖炉まわり、ベージュの床、三角天井、塗装板張りの壁) の写真
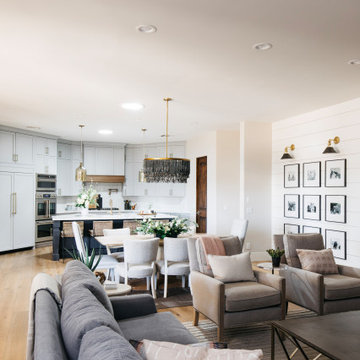
This modern Chandler Remodel project features a completely transformed living room with a built-in tiled fireplace that created a comfortable and unique space for conversation.

サンフランシスコにあるエクレクティックスタイルのおしゃれなリビング (白い壁、濃色無垢フローリング、標準型暖炉、タイルの暖炉まわり、壁掛け型テレビ、表し梁、塗装板張りの壁) の写真

Display Area with painted shiplap and floating shelves that mimics the mantle. Dark wood built-ins added for that touch of contrast.
Photos by Spacecrafting Photography.

A modern farmhouse living room designed for a new construction home in Vienna, VA.
ワシントンD.C.にある高級な広いカントリー風のおしゃれなLDK (白い壁、淡色無垢フローリング、横長型暖炉、タイルの暖炉まわり、壁掛け型テレビ、ベージュの床、表し梁、塗装板張りの壁) の写真
ワシントンD.C.にある高級な広いカントリー風のおしゃれなLDK (白い壁、淡色無垢フローリング、横長型暖炉、タイルの暖炉まわり、壁掛け型テレビ、ベージュの床、表し梁、塗装板張りの壁) の写真
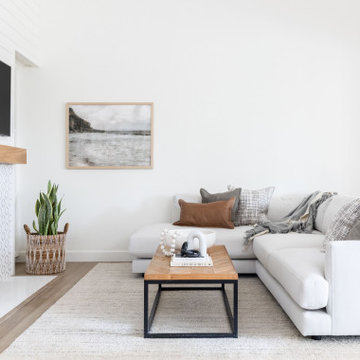
Coastal Contemporary
サクラメントにある小さなコンテンポラリースタイルのおしゃれなリビング (白い壁、淡色無垢フローリング、標準型暖炉、タイルの暖炉まわり、壁掛け型テレビ、ベージュの床、塗装板張りの壁) の写真
サクラメントにある小さなコンテンポラリースタイルのおしゃれなリビング (白い壁、淡色無垢フローリング、標準型暖炉、タイルの暖炉まわり、壁掛け型テレビ、ベージュの床、塗装板張りの壁) の写真
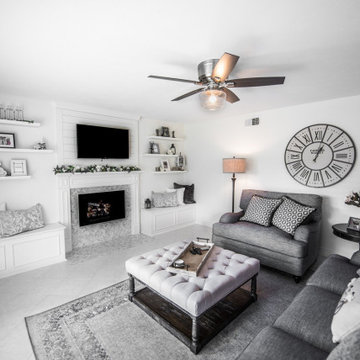
The living room remodel is simple elegance; the attention to detail is unparalleled . The custom storage benches add depth & function. The floating shelves pair beautifully with the shiplap & luxury tile accents.
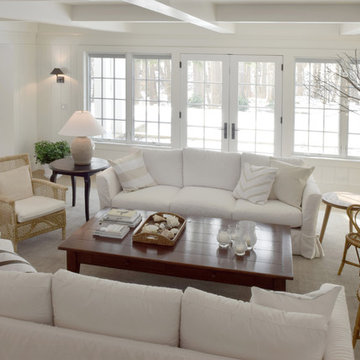
This sanctuary-like home is light, bright, and airy with a relaxed yet elegant finish. Influenced by Scandinavian décor, the wide plank floor strikes the perfect balance of serenity in the design. Floor: 9-1/2” wide-plank Vintage French Oak Rustic Character Victorian Collection hand scraped pillowed edge color Scandinavian Beige Satin Hardwax Oil. For more information please email us at: sales@signaturehardwoods.com
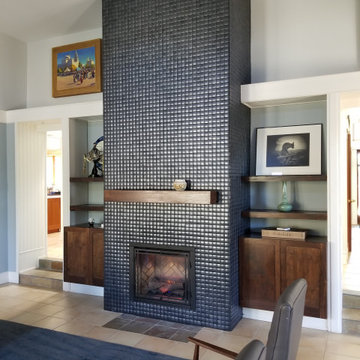
We created a sleek backdrop & sophisticated feeling in a living room refresh project. The Ann Saks tile glows in the Santa Fe light, and provides a dramatic focal point for the room. The Erte figure poses in front of a custom fused glass sculpture by a local artist.
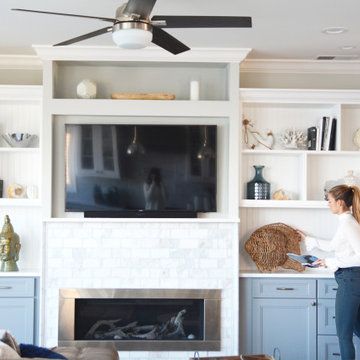
他の地域にあるおしゃれなLDK (グレーの壁、無垢フローリング、標準型暖炉、タイルの暖炉まわり、壁掛け型テレビ、グレーの床、塗装板張りの壁) の写真

他の地域にあるカントリー風のおしゃれなLDK (白い壁、クッションフロア、標準型暖炉、タイルの暖炉まわり、埋込式メディアウォール、ベージュの床、表し梁、塗装板張りの壁) の写真
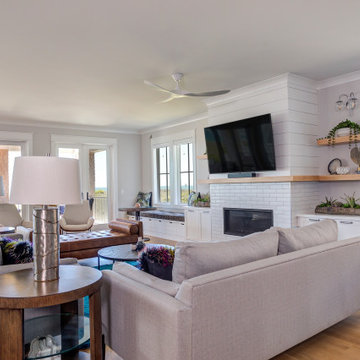
This brand new Beach House took 2 and half years to complete. The home owners art collection inspired the interior design. The artwork starts in the entry and continues in the Family Room.
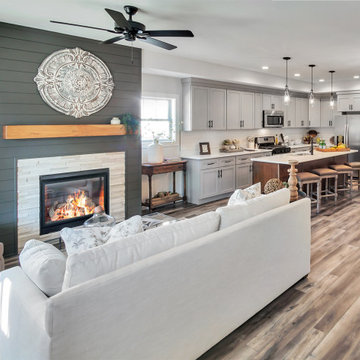
The living room area features a beautiful shiplap and tile surround around the gas fireplace.
他の地域にある中くらいなカントリー風のおしゃれなLDK (白い壁、クッションフロア、標準型暖炉、タイルの暖炉まわり、マルチカラーの床、塗装板張りの壁) の写真
他の地域にある中くらいなカントリー風のおしゃれなLDK (白い壁、クッションフロア、標準型暖炉、タイルの暖炉まわり、マルチカラーの床、塗装板張りの壁) の写真

This full basement renovation included adding a mudroom area, media room, a bedroom, a full bathroom, a game room, a kitchen, a gym and a beautiful custom wine cellar. Our clients are a family that is growing, and with a new baby, they wanted a comfortable place for family to stay when they visited, as well as space to spend time themselves. They also wanted an area that was easy to access from the pool for entertaining, grabbing snacks and using a new full pool bath.We never treat a basement as a second-class area of the house. Wood beams, customized details, moldings, built-ins, beadboard and wainscoting give the lower level main-floor style. There’s just as much custom millwork as you’d see in the formal spaces upstairs. We’re especially proud of the wine cellar, the media built-ins, the customized details on the island, the custom cubbies in the mudroom and the relaxing flow throughout the entire space.

A modern farmhouse living room designed for a new construction home in Vienna, VA.
ワシントンD.C.にある高級な広いカントリー風のおしゃれなLDK (白い壁、淡色無垢フローリング、横長型暖炉、タイルの暖炉まわり、壁掛け型テレビ、ベージュの床、表し梁、塗装板張りの壁) の写真
ワシントンD.C.にある高級な広いカントリー風のおしゃれなLDK (白い壁、淡色無垢フローリング、横長型暖炉、タイルの暖炉まわり、壁掛け型テレビ、ベージュの床、表し梁、塗装板張りの壁) の写真

blue subway tile, console table, gas fireplace, moroccan rug, round upholstered ottoman, sectional sofa, swivel chair, tufted ottoman, tv over fireplace, white fireplace mantel, white trim

シカゴにあるトランジショナルスタイルのおしゃれなLDK (グレーの壁、無垢フローリング、標準型暖炉、タイルの暖炉まわり、壁掛け型テレビ、茶色い床、表し梁、塗装板張りの壁) の写真
リビング (タイルの暖炉まわり、塗装板張りの壁) の写真
1

