リビング (ライブラリー、塗装板張りの壁) の写真
絞り込み:
資材コスト
並び替え:今日の人気順
写真 1〜20 枚目(全 111 枚)
1/3

サンクトペテルブルクにある中くらいなラスティックスタイルのおしゃれなLDK (ライブラリー、白い壁、磁器タイルの床、標準型暖炉、金属の暖炉まわり、テレビなし、黒い床、表し梁、塗装板張りの壁、アクセントウォール) の写真

サンフランシスコにある高級な広いカントリー風のおしゃれな独立型リビング (ライブラリー、白い壁、濃色無垢フローリング、表し梁、塗装板張りの壁) の写真

This room, housing and elegant piano also functions as a guest room. The built in couch, turns into a bed with ease.
オースティンにある高級な中くらいなコンテンポラリースタイルのおしゃれな独立型リビング (白い壁、ベージュの床、塗装板張りの天井、塗装板張りの壁、ライブラリー、淡色無垢フローリング) の写真
オースティンにある高級な中くらいなコンテンポラリースタイルのおしゃれな独立型リビング (白い壁、ベージュの床、塗装板張りの天井、塗装板張りの壁、ライブラリー、淡色無垢フローリング) の写真

他の地域にあるトランジショナルスタイルのおしゃれなLDK (ライブラリー、白い壁、無垢フローリング、標準型暖炉、積石の暖炉まわり、埋込式メディアウォール、茶色い床、三角天井、塗装板張りの壁、白い天井) の写真

Living Room at the Flower Showhouse / featuring Bevolo Cupola Pool House Lanterns by the fireplace
バーミングハムにあるカントリー風のおしゃれな独立型リビング (ライブラリー、ベージュの壁、標準型暖炉、レンガの暖炉まわり、埋込式メディアウォール、茶色い床、塗装板張りの天井、塗装板張りの壁) の写真
バーミングハムにあるカントリー風のおしゃれな独立型リビング (ライブラリー、ベージュの壁、標準型暖炉、レンガの暖炉まわり、埋込式メディアウォール、茶色い床、塗装板張りの天井、塗装板張りの壁) の写真
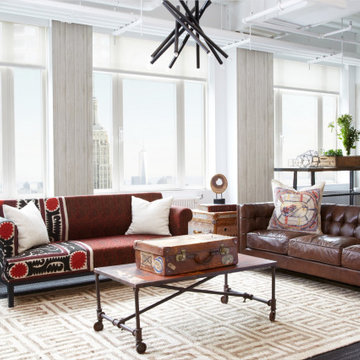
We were inspired by the beautiful blend that results when you pair together vintage with industrial. The exposed ceiling gave the space a naturally-industrial feel, so we played off of the aesthetic by selecting very modern chandeliers. You’ll notice that these chandeliers, along with the rugs, mark each quadrant as part of a definitive whole. To add warmth to a space, nothing does it better than vintage! We chose a leather sofa with antique brass nailheads and buttery red and brown tones that add a touch of coziness to the workspace. You’ll also find hints of our Global Bazaar collection in this quadrant, bringing diversity and unique textiles to the look.
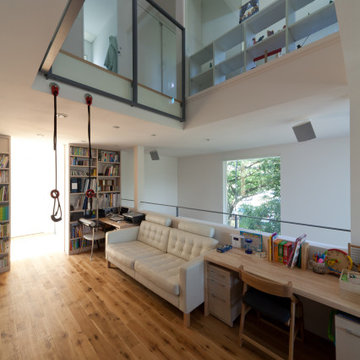
東京23区にある広いモダンスタイルのおしゃれなLDK (ライブラリー、白い壁、合板フローリング、暖炉なし、壁掛け型テレビ、ベージュの床、塗装板張りの天井、塗装板張りの壁) の写真
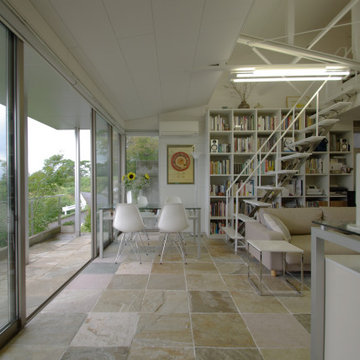
築30余年になるプレファブ建築の5回目のリフォーム・リノベーション。
他の地域にある高級な小さなモダンスタイルのおしゃれなLDK (ライブラリー、白い壁、大理石の床、暖炉なし、石材の暖炉まわり、据え置き型テレビ、ベージュの床、塗装板張りの天井、塗装板張りの壁) の写真
他の地域にある高級な小さなモダンスタイルのおしゃれなLDK (ライブラリー、白い壁、大理石の床、暖炉なし、石材の暖炉まわり、据え置き型テレビ、ベージュの床、塗装板張りの天井、塗装板張りの壁) の写真

ソルトレイクシティにあるラグジュアリーな巨大なモダンスタイルのおしゃれなLDK (ライブラリー、茶色い壁、カーペット敷き、標準型暖炉、茶色い床、板張り天井、塗装板張りの壁) の写真

Harbor View is a modern-day interpretation of the shingled vacation houses of its seaside community. The gambrel roof, horizontal, ground-hugging emphasis, and feeling of simplicity, are all part of the character of the place.
While fitting in with local traditions, Harbor View is meant for modern living. The kitchen is a central gathering spot, open to the main combined living/dining room and to the waterside porch. One easily moves between indoors and outdoors.
The house is designed for an active family, a couple with three grown children and a growing number of grandchildren. It is zoned so that the whole family can be there together but retain privacy. Living, dining, kitchen, library, and porch occupy the center of the main floor. One-story wings on each side house two bedrooms and bathrooms apiece, and two more bedrooms and bathrooms and a study occupy the second floor of the central block. The house is mostly one room deep, allowing cross breezes and light from both sides.
The porch, a third of which is screened, is a main dining and living space, with a stone fireplace offering a cozy place to gather on summer evenings.
A barn with a loft provides storage for a car or boat off-season and serves as a big space for projects or parties in summer.

Company:
Handsome Salt - Interior Design
Location:
Malibu, CA
Fireplace:
Flare Fireplace
Size:
80"L x 16"H
Type:
Front Facing
Media:
Gray Rocks
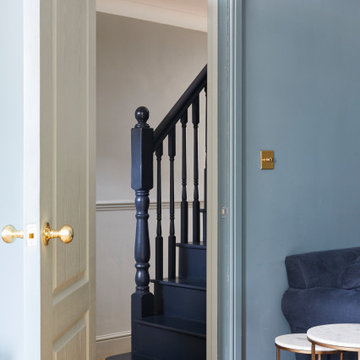
ロンドンにあるお手頃価格の小さなトランジショナルスタイルのおしゃれな独立型リビング (ライブラリー、青い壁、無垢フローリング、壁掛け型テレビ、茶色い床、塗装板張りの壁、青いソファ、白い天井) の写真
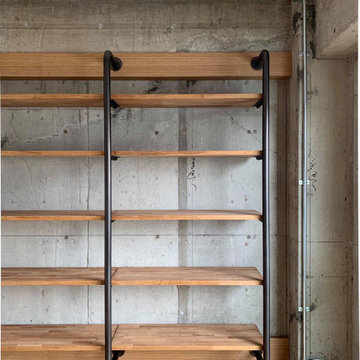
東京23区にあるお手頃価格の中くらいなインダストリアルスタイルのおしゃれなLDK (ライブラリー、グレーの壁、無垢フローリング、暖炉なし、黄色い床、塗装板張りの天井、塗装板張りの壁) の写真

2階リビングダイニング。
使っていなかったロフトの床、壁を解体、隣家の屋根より高い位置に窓を新設し、空が見えるリビングダイニング、浴室、家事スペースとしました。
白い家型の壁の向こう側は浴室、洗面、洗濯、パントリースペース。1階にあった浴室を2階に移動し、明るい家事空間をとして集約しました。
(写真 傍島利浩)
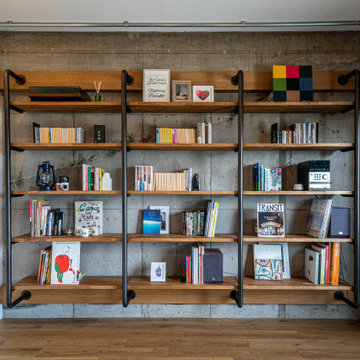
東京23区にあるお手頃価格の中くらいなインダストリアルスタイルのおしゃれなLDK (ライブラリー、グレーの壁、無垢フローリング、暖炉なし、黄色い床、塗装板張りの天井、塗装板張りの壁) の写真
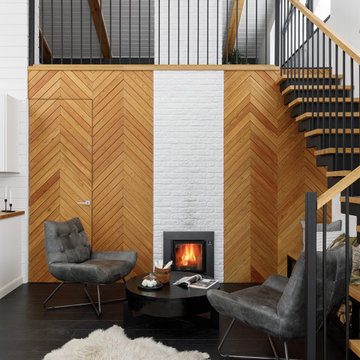
サンクトペテルブルクにある中くらいな北欧スタイルのおしゃれなLDK (ライブラリー、白い壁、磁器タイルの床、標準型暖炉、金属の暖炉まわり、テレビなし、黒い床、表し梁、塗装板張りの壁、アクセントウォール) の写真
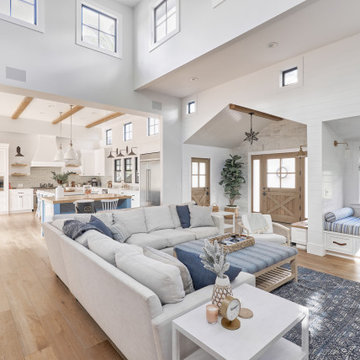
オレンジカウンティにある高級な広いカントリー風のおしゃれなリビングロフト (ライブラリー、白い壁、淡色無垢フローリング、標準型暖炉、レンガの暖炉まわり、壁掛け型テレビ、ベージュの床、表し梁、塗装板張りの壁) の写真
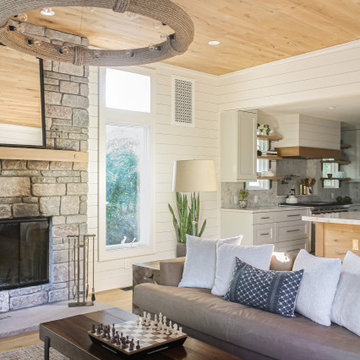
Fireplace with stone, shiplap walls, and wood ceilings.
他の地域にある高級な中くらいなビーチスタイルのおしゃれなLDK (ライブラリー、白い壁、淡色無垢フローリング、標準型暖炉、石材の暖炉まわり、テレビなし、板張り天井、塗装板張りの壁) の写真
他の地域にある高級な中くらいなビーチスタイルのおしゃれなLDK (ライブラリー、白い壁、淡色無垢フローリング、標準型暖炉、石材の暖炉まわり、テレビなし、板張り天井、塗装板張りの壁) の写真
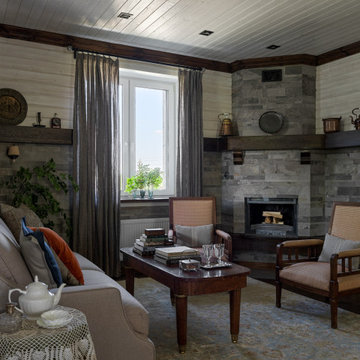
Интерьер создавался с нуля, поэтому все вещи и предметы обстановки искали и специально подбирали для этого проекта.
Особое внимание уделили мебели и декору дома.
Заказчики ценители винтажной мебели, знают в ней толк и с интересом участвовали в подборе и покупке вещей.
Каминную полку украшают бельгийские и французские предметы быта привезенные из поездок и найденные в магазине "3 сороки".
Необычные резные прикроватные тумбы с мраморными столешницами приехали из Франции и были найдены вместе с винтажным столом в гостиной в магазине @krasivo_kak_ranshe
Украшением гостиной стал большой светлый диван из салона "DantoneHome" и необычные кресла привезенные из Голландии найденные в винтажном магазине @chic_antik
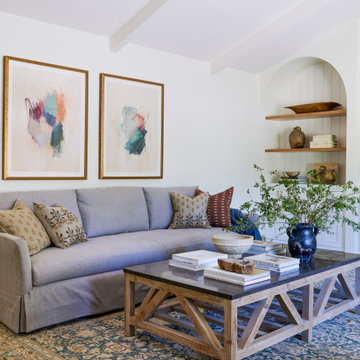
サンフランシスコにある高級な広いカントリー風のおしゃれな独立型リビング (ライブラリー、白い壁、濃色無垢フローリング、表し梁、塗装板張りの壁) の写真
リビング (ライブラリー、塗装板張りの壁) の写真
1