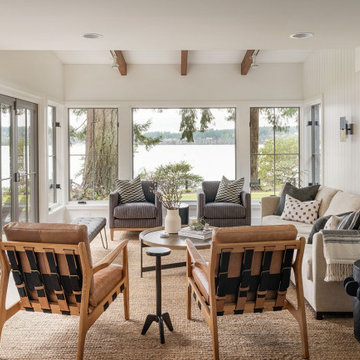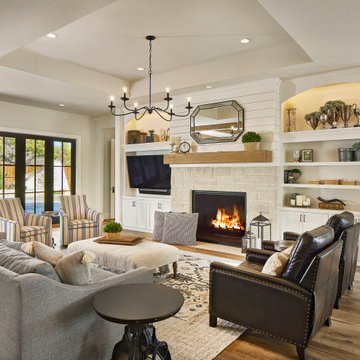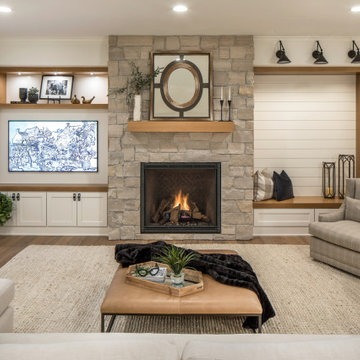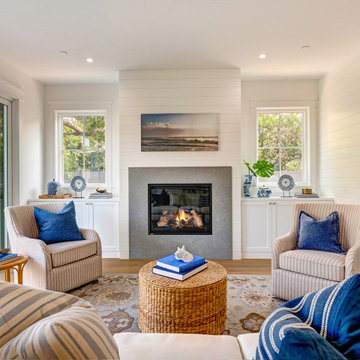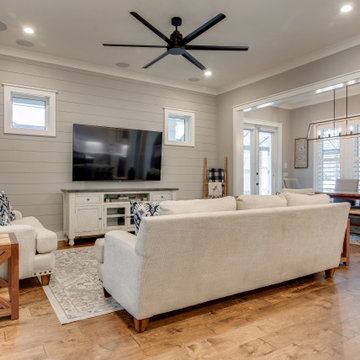ベージュのリビング (塗装板張りの壁) の写真
絞り込み:
資材コスト
並び替え:今日の人気順
写真 1〜20 枚目(全 176 枚)
1/3

6 1/2-inch wide engineered Weathered Maple by Casabella - collection: Provincial, selection: Fredicton
カントリー風のおしゃれなリビング (白い壁、無垢フローリング、標準型暖炉、茶色い床、三角天井、塗装板張りの壁) の写真
カントリー風のおしゃれなリビング (白い壁、無垢フローリング、標準型暖炉、茶色い床、三角天井、塗装板張りの壁) の写真

シアトルにあるビーチスタイルのおしゃれなリビング (白い壁、濃色無垢フローリング、標準型暖炉、石材の暖炉まわり、茶色い床、表し梁、三角天井、板張り天井、塗装板張りの壁) の写真

Large living area with indoor/outdoor space. Folding NanaWall opens to porch for entertaining or outdoor enjoyment.
他の地域にあるラグジュアリーな広いカントリー風のおしゃれなLDK (ベージュの壁、無垢フローリング、標準型暖炉、レンガの暖炉まわり、壁掛け型テレビ、茶色い床、格子天井、塗装板張りの壁) の写真
他の地域にあるラグジュアリーな広いカントリー風のおしゃれなLDK (ベージュの壁、無垢フローリング、標準型暖炉、レンガの暖炉まわり、壁掛け型テレビ、茶色い床、格子天井、塗装板張りの壁) の写真
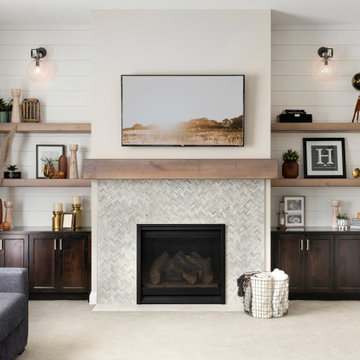
A warm and inviting great room implemented through white shiplap, floating shelves and dark wood built-ins for additional contrast.
Photos by Spacecrafting Photography.
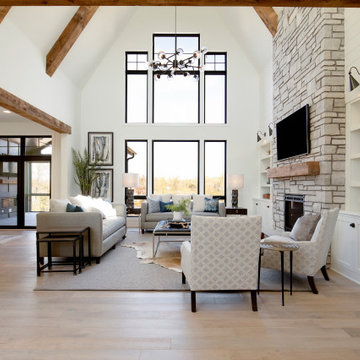
ミネアポリスにある巨大なトランジショナルスタイルのおしゃれなLDK (白い壁、淡色無垢フローリング、標準型暖炉、石材の暖炉まわり、埋込式メディアウォール、ベージュの床、三角天井、塗装板張りの壁) の写真

トロントにあるコンテンポラリースタイルのおしゃれなリビング (黒い壁、無垢フローリング、横長型暖炉、レンガの暖炉まわり、塗装板張りの天井、三角天井、塗装板張りの壁、黒い天井) の写真
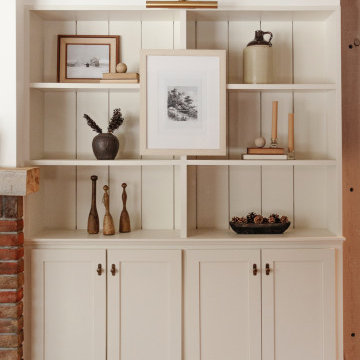
Custom living room built-ins designed with storage and display in mind. Cupboards below store movies, games, tv consoles, etc. Open shelving above displays heirlooms, photos, florals, and meaningful decor pieces. Brass picture light illuminates this living room feature.

The living room have Grey Sofas, Standard Fireplace, lamp , stylish pendant light, showcase, painting . there is a spacious area to seat together design, Big Glass windows to see outside greenery.There are many show pieces in the showcase. Combination of white rug and brown table looks pretty good.

Beach side Townhouse
マイアミにある高級な小さなビーチスタイルのおしゃれなLDK (白い壁、セラミックタイルの床、暖炉なし、グレーの床、塗装板張りの天井、塗装板張りの壁) の写真
マイアミにある高級な小さなビーチスタイルのおしゃれなLDK (白い壁、セラミックタイルの床、暖炉なし、グレーの床、塗装板張りの天井、塗装板張りの壁) の写真

I used soft arches, warm woods, and loads of texture to create a warm and sophisticated yet casual space.
ボイシにあるお手頃価格の中くらいなカントリー風のおしゃれなリビング (白い壁、無垢フローリング、標準型暖炉、漆喰の暖炉まわり、三角天井、塗装板張りの壁) の写真
ボイシにあるお手頃価格の中くらいなカントリー風のおしゃれなリビング (白い壁、無垢フローリング、標準型暖炉、漆喰の暖炉まわり、三角天井、塗装板張りの壁) の写真

Great room with lots of custom trim and stained accents.
他の地域にある高級な広いトラディショナルスタイルのおしゃれなLDK (白い壁、クッションフロア、標準型暖炉、レンガの暖炉まわり、壁掛け型テレビ、マルチカラーの床、表し梁、塗装板張りの壁) の写真
他の地域にある高級な広いトラディショナルスタイルのおしゃれなLDK (白い壁、クッションフロア、標準型暖炉、レンガの暖炉まわり、壁掛け型テレビ、マルチカラーの床、表し梁、塗装板張りの壁) の写真
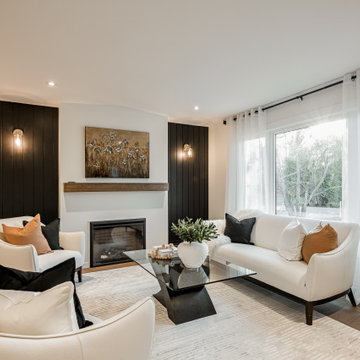
Looking for the the latest home interior and styling trends, this spacious Beaconsfield home will fill you with ideas and inspiration! Having just hit the market, it has some design elements you won't want to live without. From the massive walk-in closet and private master bathroom to a kitchen and family living area large enough to host huge parties and family get-togethers!

Kitchenette/Office/ Living space with loft above accessed via a ladder. The bookshelf has an integrated stained wood desk/dining table that can fold up and serves as sculptural artwork when the desk is not in use.
Photography: Gieves Anderson Noble Johnson Architects was honored to partner with Huseby Homes to design a Tiny House which was displayed at Nashville botanical garden, Cheekwood, for two weeks in the spring of 2021. It was then auctioned off to benefit the Swan Ball. Although the Tiny House is only 383 square feet, the vaulted space creates an incredibly inviting volume. Its natural light, high end appliances and luxury lighting create a welcoming space.

photo by Chad Mellon
オレンジカウンティにあるラグジュアリーな広いビーチスタイルのおしゃれなLDK (白い壁、淡色無垢フローリング、三角天井、板張り天井、塗装板張りの壁、グレーとクリーム色) の写真
オレンジカウンティにあるラグジュアリーな広いビーチスタイルのおしゃれなLDK (白い壁、淡色無垢フローリング、三角天井、板張り天井、塗装板張りの壁、グレーとクリーム色) の写真
ベージュのリビング (塗装板張りの壁) の写真
1

