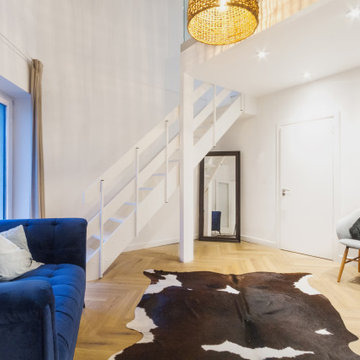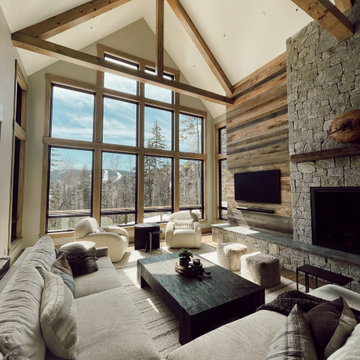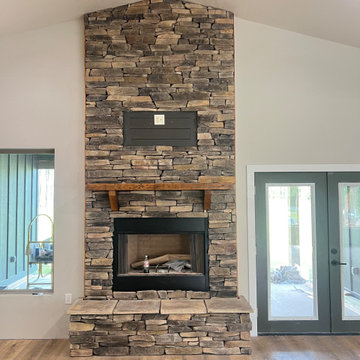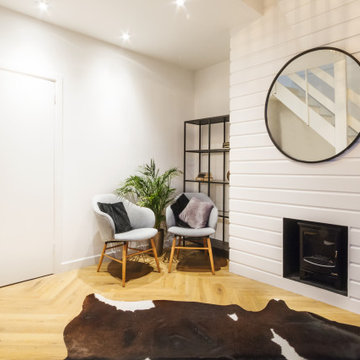ベージュのリビングロフト (塗装板張りの壁) の写真
絞り込み:
資材コスト
並び替え:今日の人気順
写真 1〜5 枚目(全 5 枚)
1/4

Kitchenette/Office/ Living space with loft above accessed via a ladder. The bookshelf has an integrated stained wood desk/dining table that can fold up and serves as sculptural artwork when the desk is not in use.
Photography: Gieves Anderson Noble Johnson Architects was honored to partner with Huseby Homes to design a Tiny House which was displayed at Nashville botanical garden, Cheekwood, for two weeks in the spring of 2021. It was then auctioned off to benefit the Swan Ball. Although the Tiny House is only 383 square feet, the vaulted space creates an incredibly inviting volume. Its natural light, high end appliances and luxury lighting create a welcoming space.

The double height living room with white timber stairs up to the glass mezzanine area.
ダブリンにある中くらいなビーチスタイルのおしゃれなリビングロフト (白い壁、ラミネートの床、ベージュの床、板張り天井、塗装板張りの壁) の写真
ダブリンにある中くらいなビーチスタイルのおしゃれなリビングロフト (白い壁、ラミネートの床、ベージュの床、板張り天井、塗装板張りの壁) の写真

Cozy mountain living room: mid-project.
ポートランド(メイン)にある高級な広いトランジショナルスタイルのおしゃれなリビングロフト (ベージュの壁、無垢フローリング、標準型暖炉、石材の暖炉まわり、壁掛け型テレビ、茶色い床、表し梁、塗装板張りの壁) の写真
ポートランド(メイン)にある高級な広いトランジショナルスタイルのおしゃれなリビングロフト (ベージュの壁、無垢フローリング、標準型暖炉、石材の暖炉まわり、壁掛け型テレビ、茶色い床、表し梁、塗装板張りの壁) の写真

Homeowner had great variety of stone, so stacking was made possible. we had some skirting on the exterior, but as job progressed keeping tight was becoming harder as homeowner had a very limited amount available. Regardless the interior was what we focused on and it turned our great!!

The double height living room with white tongue and groove chimney breast and stove inset. A large round mirror reflects the timber stairs leading up to the glass mezzanine area.
ベージュのリビングロフト (塗装板張りの壁) の写真
1