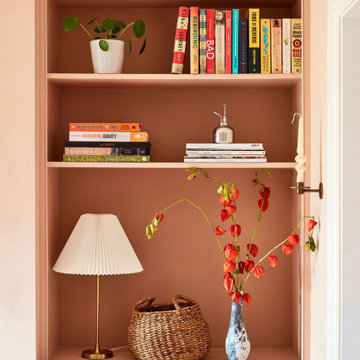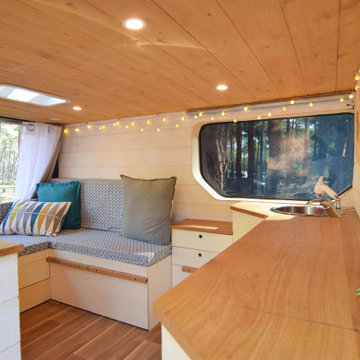木目調のリビング (塗装板張りの壁) の写真

I built this on my property for my aging father who has some health issues. Handicap accessibility was a factor in design. His dream has always been to try retire to a cabin in the woods. This is what he got.
It is a 1 bedroom, 1 bath with a great room. It is 600 sqft of AC space. The footprint is 40' x 26' overall.
The site was the former home of our pig pen. I only had to take 1 tree to make this work and I planted 3 in its place. The axis is set from root ball to root ball. The rear center is aligned with mean sunset and is visible across a wetland.
The goal was to make the home feel like it was floating in the palms. The geometry had to simple and I didn't want it feeling heavy on the land so I cantilevered the structure beyond exposed foundation walls. My barn is nearby and it features old 1950's "S" corrugated metal panel walls. I used the same panel profile for my siding. I ran it vertical to match the barn, but also to balance the length of the structure and stretch the high point into the canopy, visually. The wood is all Southern Yellow Pine. This material came from clearing at the Babcock Ranch Development site. I ran it through the structure, end to end and horizontally, to create a seamless feel and to stretch the space. It worked. It feels MUCH bigger than it is.
I milled the material to specific sizes in specific areas to create precise alignments. Floor starters align with base. Wall tops adjoin ceiling starters to create the illusion of a seamless board. All light fixtures, HVAC supports, cabinets, switches, outlets, are set specifically to wood joints. The front and rear porch wood has three different milling profiles so the hypotenuse on the ceilings, align with the walls, and yield an aligned deck board below. Yes, I over did it. It is spectacular in its detailing. That's the benefit of small spaces.
Concrete counters and IKEA cabinets round out the conversation.
For those who cannot live tiny, I offer the Tiny-ish House.
Photos by Ryan Gamma
Staging by iStage Homes
Design Assistance Jimmy Thornton
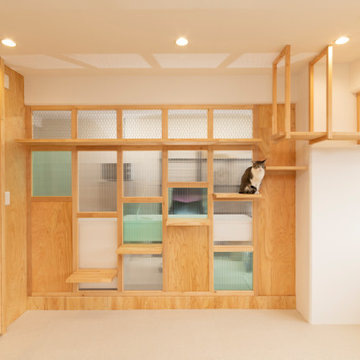
広々として日当たりのよい老猫たちのスペース。
事務所スペースとの間仕切りはポリカーボネイト板を使用。ほどよく目隠ししつつ猫たちの様子も見守る。
上部と引戸は亀甲金網張りとし、空調が全体に行き渡るよう配慮している。
横浜にあるお手頃価格の中くらいな北欧スタイルのおしゃれなLDK (白い壁、カーペット敷き、ベージュの床、塗装板張りの天井、塗装板張りの壁、白い天井) の写真
横浜にあるお手頃価格の中くらいな北欧スタイルのおしゃれなLDK (白い壁、カーペット敷き、ベージュの床、塗装板張りの天井、塗装板張りの壁、白い天井) の写真

Living room and dining area featuring black marble fireplace, wood mantle, open shelving, white cabinetry, gray countertops, wall-mounted TV, exposed wood beams, shiplap walls, hardwood flooring, and large black windows.
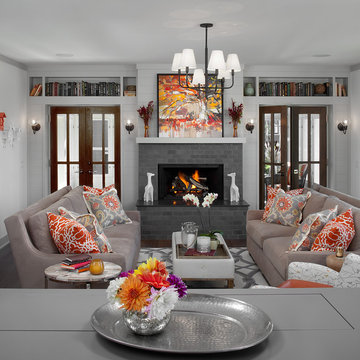
グランドラピッズにあるトランジショナルスタイルのおしゃれなリビング (白い壁、濃色無垢フローリング、薪ストーブ、レンガの暖炉まわり、茶色い床、塗装板張りの壁) の写真
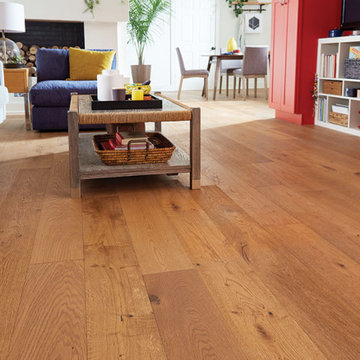
ローリーにあるエクレクティックスタイルのおしゃれなLDK (白い壁、無垢フローリング、漆喰の暖炉まわり、埋込式メディアウォール、茶色い床、塗装板張りの壁) の写真
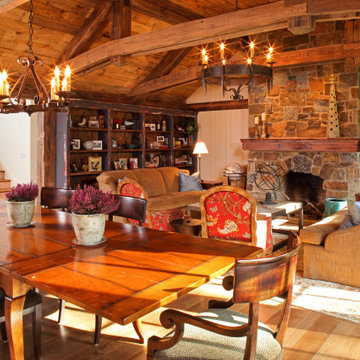
Interior Designer: Randolph Interior Design
Architect: Murphy & Company Design
Builder: Jyland Construction Management
Photography: Gregory Page
ミネアポリスにあるラスティックスタイルのおしゃれなLDK (石材の暖炉まわり、板張り天井、塗装板張りの壁) の写真
ミネアポリスにあるラスティックスタイルのおしゃれなLDK (石材の暖炉まわり、板張り天井、塗装板張りの壁) の写真
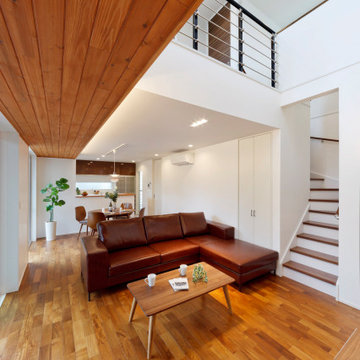
センターブラウンのオークフローリングに合わせたシダー張りの天井がおしゃれなLDK。 床と天井の貼り方向を合わせ、シンメトリーなニュアンスを表現しました。
他の地域にあるおしゃれなLDK (白い壁、無垢フローリング、壁掛け型テレビ、茶色い床、クロスの天井、塗装板張りの壁) の写真
他の地域にあるおしゃれなLDK (白い壁、無垢フローリング、壁掛け型テレビ、茶色い床、クロスの天井、塗装板張りの壁) の写真
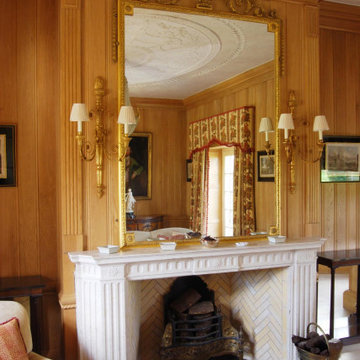
Contracted to photograph multiple projects for Trunk UK (based in Kesh, N. Ireland), this was the most prestigious.
Part of an expansive country estate in Kildare, Ireland, I photographed one of the outlying buildings being developed for hospitality end use.
My client's products were the wooden floors, tiling and some wooden trim integrated within the property to reflect and enhance the original decor of the property.
The project was shot in two days and turnaround from start to delivery of images to client was four working days.
Such a pleasure to experience this grand and historic place.
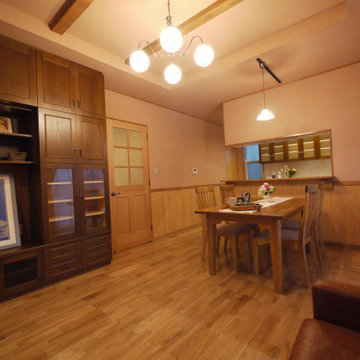
ブリティッシュカントリー風のリビングダイニング。新築と言えども昔から住み続けているような、シャビーシックな雰囲気を醸し出しています。
本物にこだわり、サーモンピンク色の漆喰壁やオークの無垢床や羽目板に特注家具、輸入照明、輸入カーテンを誂えました。
他の地域にある中くらいなカントリー風のおしゃれなリビング (ピンクの壁、無垢フローリング、内蔵型テレビ、茶色い床、塗装板張りの天井、塗装板張りの壁) の写真
他の地域にある中くらいなカントリー風のおしゃれなリビング (ピンクの壁、無垢フローリング、内蔵型テレビ、茶色い床、塗装板張りの天井、塗装板張りの壁) の写真
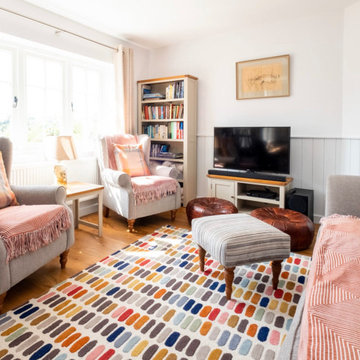
Cosy/practical Living room created using warm colours and comfortable furniture. All the original pictures were uesd to keep the family history of the house.
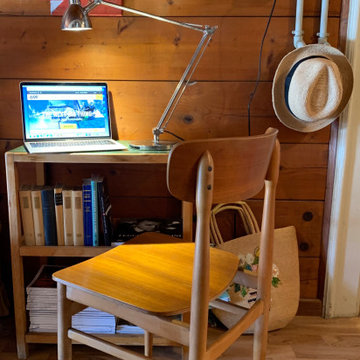
Recupero di un sottotetto riadattato per un living arredato anni con mobili vintage. La piccola scrivania funge anche da postazione pc. I padroni di casa sono amanti dell'arte contemporanea e alle pareti del soggiorno hanno posizionato due opere di arte contemporanea. Questo untitled è una pregevole opera dell'artista contemporaneo Marco Paladini.
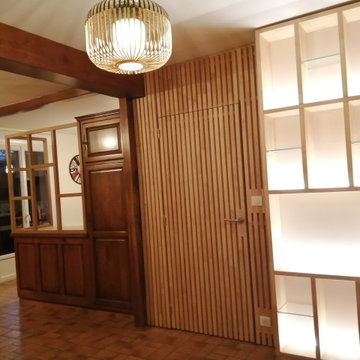
Habillage d'un mur avec création d'une bibliothèque et d'un claustra pour cloisonner l'espace cuisine.
他の地域にあるお手頃価格の中くらいなトラディショナルスタイルのおしゃれなLDK (ライブラリー、ピンクの壁、セラミックタイルの床、標準型暖炉、積石の暖炉まわり、据え置き型テレビ、茶色い床、塗装板張りの壁) の写真
他の地域にあるお手頃価格の中くらいなトラディショナルスタイルのおしゃれなLDK (ライブラリー、ピンクの壁、セラミックタイルの床、標準型暖炉、積石の暖炉まわり、据え置き型テレビ、茶色い床、塗装板張りの壁) の写真
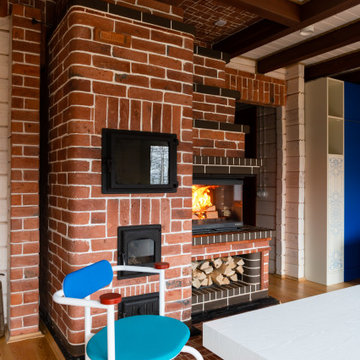
他の地域にあるお手頃価格の小さなラスティックスタイルのおしゃれなリビング (ベージュの壁、淡色無垢フローリング、薪ストーブ、レンガの暖炉まわり、壁掛け型テレビ、ベージュの床、表し梁、塗装板張りの壁) の写真
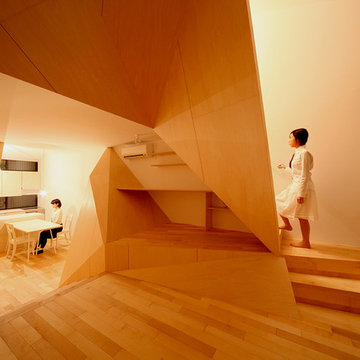
Photo : Kei Sugino , Kentaro Takeguchi
京都にある中くらいなコンテンポラリースタイルのおしゃれなLDK (白い壁、淡色無垢フローリング、暖炉なし、据え置き型テレビ、塗装板張りの天井、塗装板張りの壁) の写真
京都にある中くらいなコンテンポラリースタイルのおしゃれなLDK (白い壁、淡色無垢フローリング、暖炉なし、据え置き型テレビ、塗装板張りの天井、塗装板張りの壁) の写真
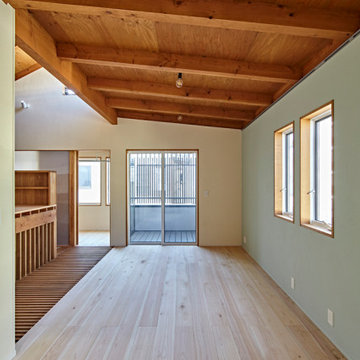
他の地域にある高級な中くらいなコンテンポラリースタイルのおしゃれなLDK (無垢フローリング、暖炉なし、テレビなし、ベージュの床、表し梁、塗装板張りの壁、アクセントウォール、ベージュの天井、マルチカラーの壁) の写真
木目調のリビング (塗装板張りの壁) の写真
1
