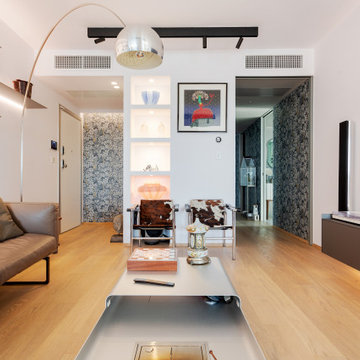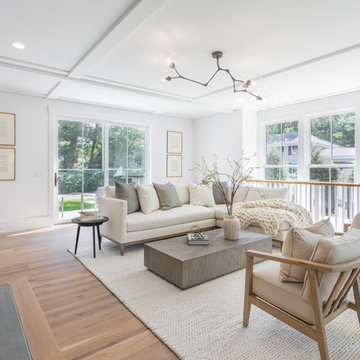リビング - LDK、リビングのホームバーの写真
絞り込み:
資材コスト
並び替え:今日の人気順
写真 61〜80 枚目(全 6,876 枚)
1/3
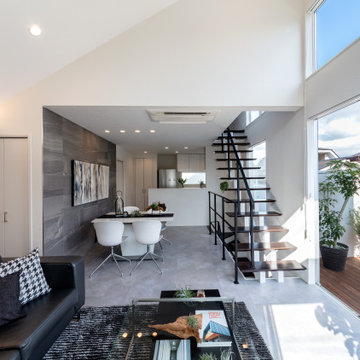
インドアとアウトドアがボーダーレスなリビング。
リビングインのスケルトン階段が陽ざしを美しい
スリットに刻む。
横浜にある中くらいなモダンスタイルのおしゃれなリビング (グレーの壁) の写真
横浜にある中くらいなモダンスタイルのおしゃれなリビング (グレーの壁) の写真

Interior Designer: Allard & Roberts Interior Design, Inc.
Builder: Glennwood Custom Builders
Architect: Con Dameron
Photographer: Kevin Meechan
Doors: Sun Mountain
Cabinetry: Advance Custom Cabinetry
Countertops & Fireplaces: Mountain Marble & Granite
Window Treatments: Blinds & Designs, Fletcher NC

This Houston kitchen remodel turned an outdated bachelor pad into a contemporary dream fit for newlyweds.
The client wanted a contemporary, somewhat commercial look, but also something homey with a comfy, family feel. And they couldn't go too contemporary, since the style of the home is so traditional.
The clean, contemporary, white-black-and-grey color scheme is just the beginning of this transformation from the previous kitchen,
The revamped 20-by-15-foot kitchen and adjoining dining area also features new stainless steel appliances by Maytag, lighting and furnishings by Restoration Hardware and countertops in white Carrara marble and Absolute Black honed granite.
The paneled oak cabinets are now painted a crisp, bright white and finished off with polished nickel pulls. The center island is now a cool grey a few shades darker than the warm grey on the walls. On top of the grey on the new sheetrock, previously covered in a camel-colored textured paint, is Sherwin Williams' Faux Impressions sparkly "Striae Quartz Stone."
Ho-hum 12-inch ceramic floor tiles with a western motif border have been replaced with grey tile "planks" resembling distressed wood. An oak-paneled flush-mount light fixture has given way to recessed lights and barn pendant lamps in oil rubbed bronze from Restoration Hardware. And the section housing clunky upper and lower banks of cabinets between the kitchen an dining area now has a sleek counter-turned-table with custom-milled legs.
At first, the client wanted to open up that section altogether, but then realized they needed more counter space. The table - a continuation of the granite countertop - was the perfect solution. Plus, it offered space for extra seating.
The black, high-back and low-back bar stools are also from Restoration Hardware - as is the new round chandelier and the dining table over which it hangs.
Outdoor Homescapes of Houston also took out a wall between the kitchen and living room and remodeled the adjoining living room as well. A decorative cedar beam stained Minwax Jacobean now spans the ceiling where the wall once stood.
The oak paneling and stairway railings in the living room, meanwhile, also got a coat of white paint and new window treatments and light fixtures from Restoration Hardware. Staining the top handrailing with the same Jacobean dark stain, however, boosted the new contemporary look even more.
The outdoor living space also got a revamp, with a new patio ceiling also stained Jacobean and new outdoor furniture and outdoor area rug from Restoration Hardware. The furniture is from the Klismos collection, in weathered zinc, with Sunbrella fabric in the color "Smoke."
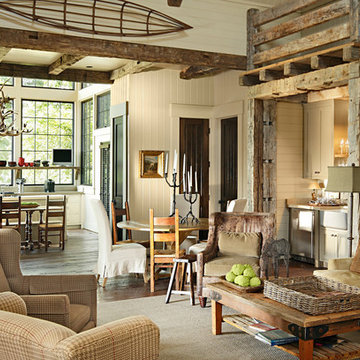
Featured in Southern Living, May 2013.
This project began with an existing house of most humble beginnings and the final product really eclipsed the original structure. On a wonderful working farm with timber farming, horse barns and lots of large lakes and wild game the new layout enables a much fuller enjoyment of nature for this family and their friends. The look and feel is just as natural as its setting- stone and cedar shakes with lots of porches and as the owner likes to say, lots of space for animal heads on the wall!
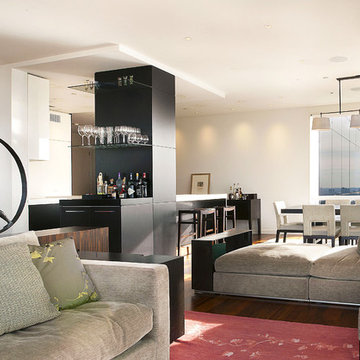
the living room, sitting room, dining room, and kitchen of this apartment all flow into one another. the living room to dining room transition is made with the green chaise lounge. the wenge wood used in the kitchen cabinetry is also used as paneling to wrap a column in between the kitchen and the sitting room. there are glass shelves at the separations of the panels to store glassware. Wenge is used again in the sitting room built-ins. here they are a floating desk in front of the window which overlooks central park and a side bookcase in the corner. all of the rugs were custom made in tibet with the exception of the dining room rug which is a silk persian rug.

Custom glass mosaic tile and a mix of natural materials bring an wow feature to this bar face.
フェニックスにあるお手頃価格の中くらいなモダンスタイルのおしゃれなリビング (ベージュの壁、トラバーチンの床、両方向型暖炉、金属の暖炉まわり、ベージュの床) の写真
フェニックスにあるお手頃価格の中くらいなモダンスタイルのおしゃれなリビング (ベージュの壁、トラバーチンの床、両方向型暖炉、金属の暖炉まわり、ベージュの床) の写真

Earl Smith Photography
サリーにある高級な広いコンテンポラリースタイルのおしゃれなリビング (グレーの壁、無垢フローリング、両方向型暖炉、漆喰の暖炉まわり、壁掛け型テレビ、茶色い床) の写真
サリーにある高級な広いコンテンポラリースタイルのおしゃれなリビング (グレーの壁、無垢フローリング、両方向型暖炉、漆喰の暖炉まわり、壁掛け型テレビ、茶色い床) の写真
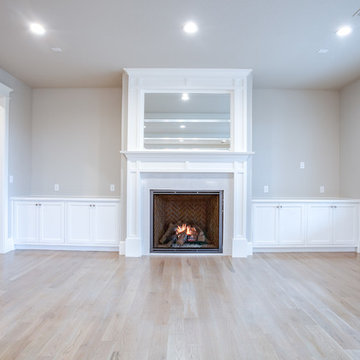
Ariana with ANM Photography
ダラスにある高級な広いトラディショナルスタイルのおしゃれなリビング (グレーの壁、淡色無垢フローリング、標準型暖炉、タイルの暖炉まわり、テレビなし) の写真
ダラスにある高級な広いトラディショナルスタイルのおしゃれなリビング (グレーの壁、淡色無垢フローリング、標準型暖炉、タイルの暖炉まわり、テレビなし) の写真
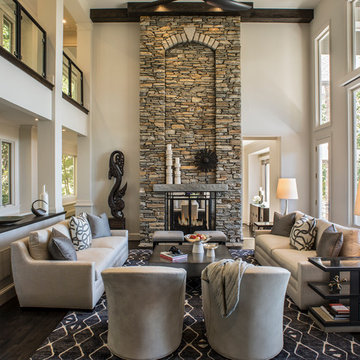
Photography by: David Dietrich Renovation by: Tom Vorys, Cornerstone Construction Cabinetry by: Benbow & Associates Countertops by: Solid Surface Specialties Appliances & Plumbing: Ferguson Lighting Design: David Terry Lighting Fixtures: Lux Lighting
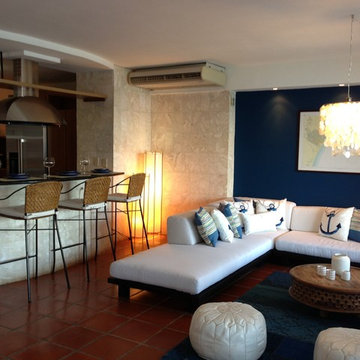
Home and Details Inc. by Jeannette de las Casas
マイアミにあるお手頃価格の中くらいなビーチスタイルのおしゃれなリビング (青い壁、テラコッタタイルの床、暖炉なし、テレビなし、赤い床) の写真
マイアミにあるお手頃価格の中くらいなビーチスタイルのおしゃれなリビング (青い壁、テラコッタタイルの床、暖炉なし、テレビなし、赤い床) の写真

ロサンゼルスにある中くらいなミッドセンチュリースタイルのおしゃれなリビング (白い壁、コンクリートの床、標準型暖炉、漆喰の暖炉まわり、テレビなし、茶色い床) の写真
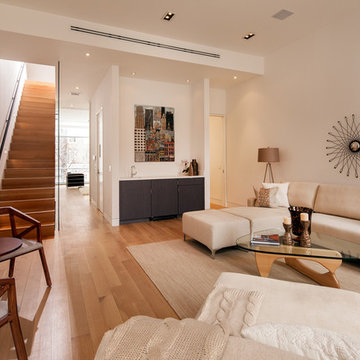
The living room divides into two unique spaces. Nearly 12′-0″ high ceilings offer ample wall space for the display of large scale artwork.
ニューヨークにあるコンテンポラリースタイルのおしゃれなリビング (ベージュの壁、無垢フローリング) の写真
ニューヨークにあるコンテンポラリースタイルのおしゃれなリビング (ベージュの壁、無垢フローリング) の写真
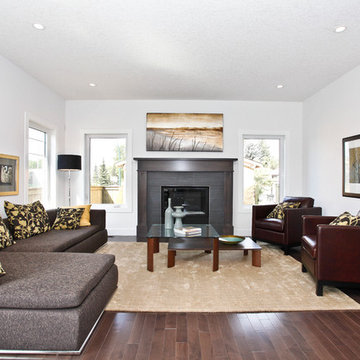
カルガリーにある高級な中くらいなコンテンポラリースタイルのおしゃれなリビング (白い壁、濃色無垢フローリング、標準型暖炉、タイルの暖炉まわり、テレビなし) の写真

This living room got an upgraded look with the help of new paint, furnishings, fireplace tiling and the installation of a bar area. Our clients like to party and they host very often... so they needed a space off the kitchen where adults can make a cocktail and have a conversation while listening to music. We accomplished this with conversation style seating around a coffee table. We designed a custom built-in bar area with wine storage and beverage fridge, and floating shelves for storing stemware and glasses. The fireplace also got an update with beachy glazed tile installed in a herringbone pattern and a rustic pine mantel. The homeowners are also love music and have a large collection of vinyl records. We commissioned a custom record storage cabinet from Hansen Concepts which is a piece of art and a conversation starter of its own. The record storage unit is made of raw edge wood and the drawers are engraved with the lyrics of the client's favorite songs. It's a masterpiece and will be an heirloom for sure.

大阪にあるお手頃価格の中くらいなモダンスタイルのおしゃれなリビング (グレーの壁、無垢フローリング、壁掛け型テレビ、グレーの床、グレーの天井) の写真

This long space needed flexibility above all else. As frequent hosts to their extended family, we made sure there was plenty of seating to go around, but also met their day-to-day needs with intimate groupings. Much like the kitchen, the family room strikes a balance between the warm brick tones of the fireplace and the handsome green wall finish. Not wanting to miss an opportunity for spunk, we introduced an intricate geometric pattern onto the accent wall giving us a perfect backdrop for the clean lines of the mid-century inspired furniture pieces.

Living: pavimento originale in quadrotti di rovere massello; arredo vintage unito ad arredi disegnati su misura (panca e mobile bar) Tavolo in vetro con gambe anni 50; sedie da regista; divano anni 50 con nuovo tessuto blu/verde in armonia con il colore blu/verde delle pareti. Poltroncine anni 50 danesi; camino originale. Lampada tavolo originale Albini.

This open concept design family room remodel flows seamlessly between the living spaces and is ideal for everyday living. A white sectional couch, solid wood frame upholstered arm chairs and a pair of classic gray 2-drawer sideboards and chic gold round mirrors flank the updated fireplace finished in a timeless honed herringbone marble tile surround and marble slab hearth.
リビング - LDK、リビングのホームバーの写真
4
