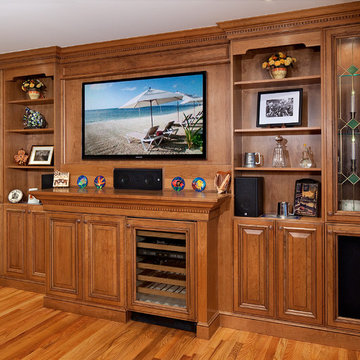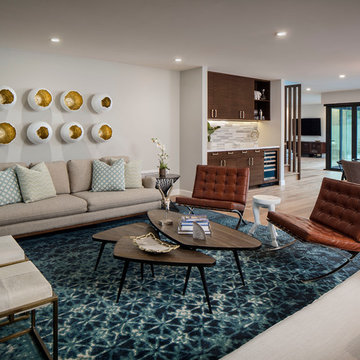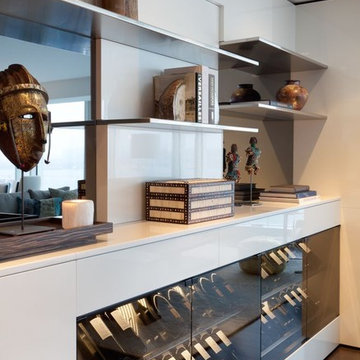リビング (白い壁) の写真
絞り込み:
資材コスト
並び替え:今日の人気順
写真 1〜20 枚目(全 2,669 枚)
1/4

A reimagined empty and dark corner, adding 3 windows and a large corner window seat that connects with the harp of the renovated brick fireplace, while adding ample of storage and an opportunity to gather with friends and family. We also added a small partition that functions as a small bar area serving the dining space.

This Australian-inspired new construction was a successful collaboration between homeowner, architect, designer and builder. The home features a Henrybuilt kitchen, butler's pantry, private home office, guest suite, master suite, entry foyer with concealed entrances to the powder bathroom and coat closet, hidden play loft, and full front and back landscaping with swimming pool and pool house/ADU.

Beach house on the harbor in Newport with coastal décor and bright inviting colors.
オレンジカウンティにある高級な広いビーチスタイルのおしゃれなリビング (白い壁、無垢フローリング、標準型暖炉、石材の暖炉まわり、テレビなし、茶色い床、三角天井) の写真
オレンジカウンティにある高級な広いビーチスタイルのおしゃれなリビング (白い壁、無垢フローリング、標準型暖炉、石材の暖炉まわり、テレビなし、茶色い床、三角天井) の写真

フェニックスにある広いモダンスタイルのおしゃれなリビング (白い壁、セラミックタイルの床、標準型暖炉、コンクリートの暖炉まわり、埋込式メディアウォール、塗装板張りの天井、塗装板張りの壁) の写真

ヒューストンにあるラグジュアリーな巨大なコンテンポラリースタイルのおしゃれなリビング (白い壁、無垢フローリング、標準型暖炉、石材の暖炉まわり、茶色い床) の写真

Interior Designer Rebecca Robeson designed this downtown loft to reflect the homeowners LOVE FOR THE LOFT! With an energetic look on life, this homeowner wanted a high-quality home with casual sensibility. Comfort and easy maintenance were high on the list...
Rebecca and team went to work transforming this 2,000-sq.ft. condo in a record 6 months.
Contractor Ryan Coats (Earthwood Custom Remodeling, Inc.) lead a team of highly qualified sub-contractors throughout the project and over the finish line.
8" wide hardwood planks of white oak replaced low quality wood floors, 6'8" French doors were upgraded to 8' solid wood and frosted glass doors, used brick veneer and barn wood walls were added as well as new lighting throughout. The outdated Kitchen was gutted along with Bathrooms and new 8" baseboards were installed. All new tile walls and backsplashes as well as intricate tile flooring patterns were brought in while every countertop was updated and replaced. All new plumbing and appliances were included as well as hardware and fixtures. Closet systems were designed by Robeson Design and executed to perfection. State of the art sound system, entertainment package and smart home technology was integrated by Ryan Coats and his team.
Exquisite Kitchen Design, (Denver Colorado) headed up the custom cabinetry throughout the home including the Kitchen, Lounge feature wall, Bathroom vanities and the Living Room entertainment piece boasting a 9' slab of Fumed White Oak with a live edge. Paul Anderson of EKD worked closely with the team at Robeson Design on Rebecca's vision to insure every detail was built to perfection.
The project was completed on time and the homeowners are thrilled... And it didn't hurt that the ball field was the awesome view out the Living Room window.
In this home, all of the window treatments, built-in cabinetry and many of the furniture pieces, are custom designs by Interior Designer Rebecca Robeson made specifically for this project.
Rocky Mountain Hardware
Earthwood Custom Remodeling, Inc.
Exquisite Kitchen Design
Rugs - Aja Rugs, LaJolla
Photos by Ryan Garvin Photography
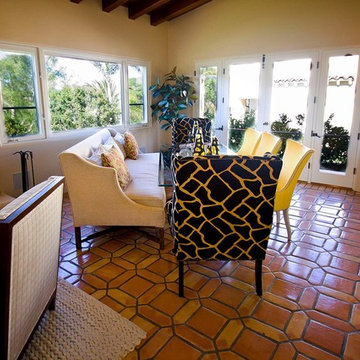
サンディエゴにある巨大なトランジショナルスタイルのおしゃれなリビング (白い壁、テラコッタタイルの床、標準型暖炉、漆喰の暖炉まわり、テレビなし、茶色い床) の写真

Photo: Lisa Petrole
サンフランシスコにある高級な広いモダンスタイルのおしゃれなリビング (白い壁、磁器タイルの床、横長型暖炉、コンクリートの暖炉まわり) の写真
サンフランシスコにある高級な広いモダンスタイルのおしゃれなリビング (白い壁、磁器タイルの床、横長型暖炉、コンクリートの暖炉まわり) の写真

This expansive living and dining room has a comfortable stylish feel suitable for entertaining and relaxing. Photos by: Rod Foster
オレンジカウンティにある高級な巨大なトランジショナルスタイルのおしゃれなリビング (白い壁、淡色無垢フローリング、標準型暖炉、コンクリートの暖炉まわり、テレビなし) の写真
オレンジカウンティにある高級な巨大なトランジショナルスタイルのおしゃれなリビング (白い壁、淡色無垢フローリング、標準型暖炉、コンクリートの暖炉まわり、テレビなし) の写真

The guesthouse of our Green Mountain Getaway follows the same recipe as the main house. With its soaring roof lines and large windows, it feels equally as integrated into the surrounding landscape.
Photo by: Nat Rea Photography

Open concept living space opens to dining, kitchen, and covered deck - HLODGE - Unionville, IN - Lake Lemon - HAUS | Architecture For Modern Lifestyles (architect + photographer) - WERK | Building Modern (builder)

Formal living room
ロサンゼルスにあるラグジュアリーな広いコンテンポラリースタイルのおしゃれなリビング (白い壁、ライムストーンの床、横長型暖炉、石材の暖炉まわり、テレビなし、グレーの床) の写真
ロサンゼルスにあるラグジュアリーな広いコンテンポラリースタイルのおしゃれなリビング (白い壁、ライムストーンの床、横長型暖炉、石材の暖炉まわり、テレビなし、グレーの床) の写真

Tony Hernandez Photography
フェニックスにあるラグジュアリーな巨大なコンテンポラリースタイルのおしゃれなリビング (白い壁、磁器タイルの床、横長型暖炉、石材の暖炉まわり、壁掛け型テレビ、グレーの床) の写真
フェニックスにあるラグジュアリーな巨大なコンテンポラリースタイルのおしゃれなリビング (白い壁、磁器タイルの床、横長型暖炉、石材の暖炉まわり、壁掛け型テレビ、グレーの床) の写真

We love this living room featuring exposed beams, double doors and wood floors!
フェニックスにあるラグジュアリーな巨大なおしゃれなリビング (白い壁、無垢フローリング、標準型暖炉、石材の暖炉まわり、壁掛け型テレビ、茶色い床、格子天井、パネル壁) の写真
フェニックスにあるラグジュアリーな巨大なおしゃれなリビング (白い壁、無垢フローリング、標準型暖炉、石材の暖炉まわり、壁掛け型テレビ、茶色い床、格子天井、パネル壁) の写真

The exterior stone on this house is featured inside the home on the fireplace and as architectural accents. This reinforces the feeling that the whole space is a single indoor-outdoor entertaining area, thanks to glass walls that pocket out of site behind the stone. Long distance views over the negative edge pool make the space a magical place to spend time.

To update this existing fireplace, the brick was painted Sherwin-Williams Iron Ore (SW 7069), a new walnut mantle was added, and large-format black tiles installed at the fireplace hearth.
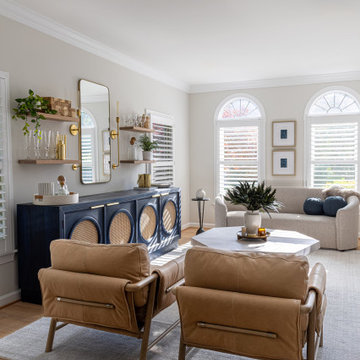
We created a parlor for home entertaining where an unused formal living room used to sit. Now this area can be used to socialize with friends and family after a meal in the adjacent dining space. Relaxing and inviting and functional.
リビング (白い壁) の写真
1
