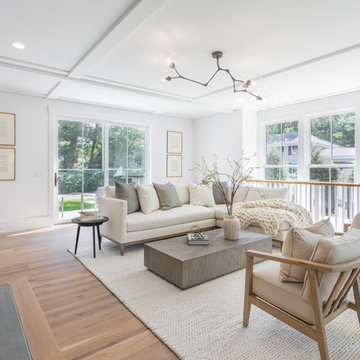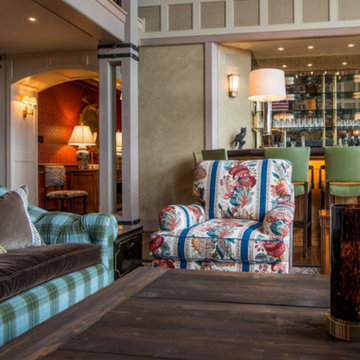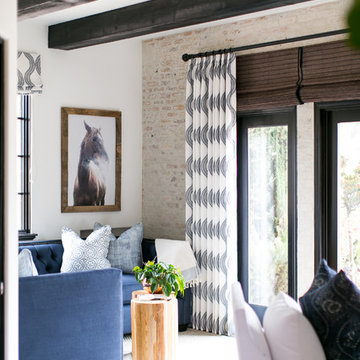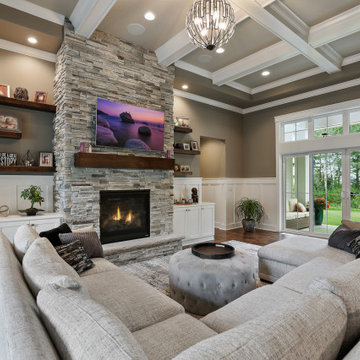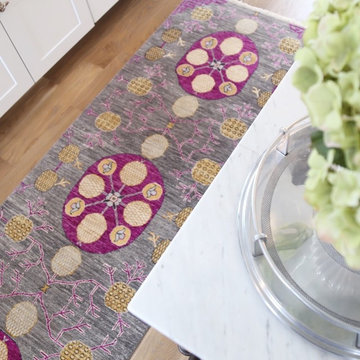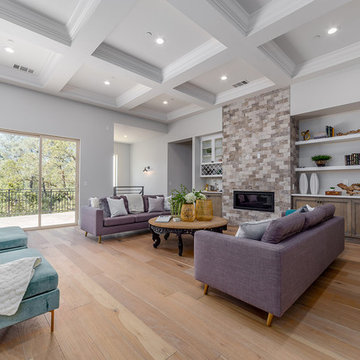カントリー風のリビングの写真
並び替え:今日の人気順
写真 1〜20 枚目(全 122 枚)
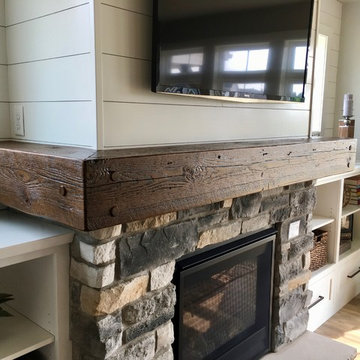
他の地域にあるお手頃価格の広いカントリー風のおしゃれなリビング (グレーの壁、クッションフロア、標準型暖炉、石材の暖炉まわり、埋込式メディアウォール、茶色い床) の写真
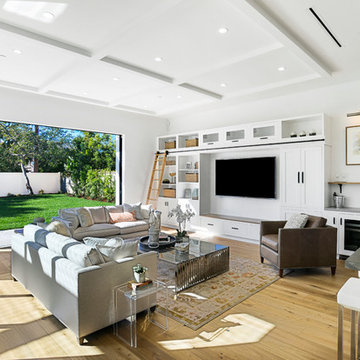
Great room open to the outdoors with fully pocketed doors.
ロサンゼルスにある高級な広いカントリー風のおしゃれなリビング (無垢フローリング、埋込式メディアウォール、白い壁、茶色い床) の写真
ロサンゼルスにある高級な広いカントリー風のおしゃれなリビング (無垢フローリング、埋込式メディアウォール、白い壁、茶色い床) の写真
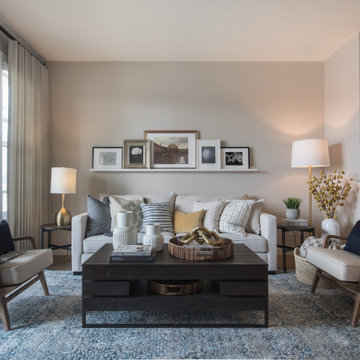
This stunning Douglas showhome set in the Rockland Park Community is a fresh take on modern farmhouse. Ideal for a small family, this home’s cozy main floor features an inviting front patio and moody kitchen with adjoining dining room, perfect for family dinners and intimate dinner parties alike. The upper floor has a spacious master retreat with warm textured wallpaper, a large walk in closet and intricate patterned tile in the ensuite. Rounding out the upper floor, the boys bedroom and office have the same mix of eclectic art, warm woods with leather accents as seen throughout the home. Overall, this showhome is the perfect place to start your family!
Polished Nickel bar cart is one of three bar stations during a party-set up.
Photos by Paul Dyer Photography, San Francisco
サンフランシスコにある高級な小さなカントリー風のおしゃれなリビング (白い壁、淡色無垢フローリング、両方向型暖炉、壁掛け型テレビ) の写真
サンフランシスコにある高級な小さなカントリー風のおしゃれなリビング (白い壁、淡色無垢フローリング、両方向型暖炉、壁掛け型テレビ) の写真
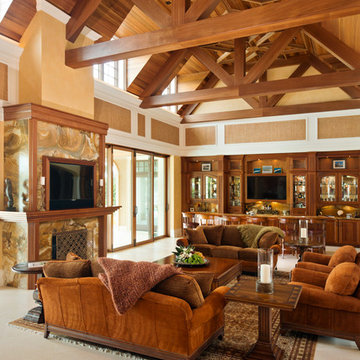
Randall Perry Photography
マイアミにあるカントリー風のおしゃれなリビング (マルチカラーの壁、標準型暖炉、石材の暖炉まわり、埋込式メディアウォール、ベージュの床) の写真
マイアミにあるカントリー風のおしゃれなリビング (マルチカラーの壁、標準型暖炉、石材の暖炉まわり、埋込式メディアウォール、ベージュの床) の写真
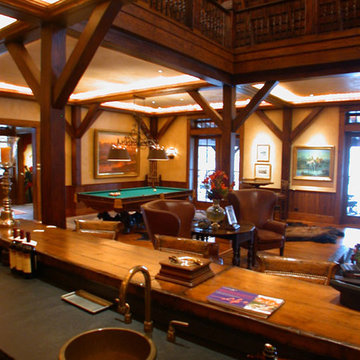
The living room -- because the barn is so massive, large pieces of furniture are needed to balance the room out. Dainty simply will not do in this home! The living room includes a wet bar and pool table.
Interior Design: Megan at M Design and Interiors

This home in Napa off Silverado was rebuilt after burning down in the 2017 fires. Architect David Rulon, a former associate of Howard Backen, are known for this Napa Valley industrial modern farmhouse style. The great room has trussed ceiling and clerestory windows that flood the space with indirect natural light. Nano style doors opening to a covered screened in porch leading out to the pool. Metal fireplace surround and book cases as well as Bar shelving done by Wyatt Studio, moroccan CLE tile backsplash, quartzite countertops,
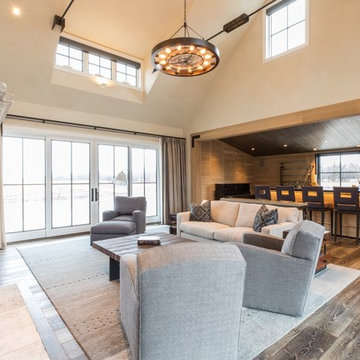
This gracious entertaining space is a wing separate from family spaces. It has large patio doors to the farm and the courtyard letting light in from every angle.
Photos by Katie Basil Photography
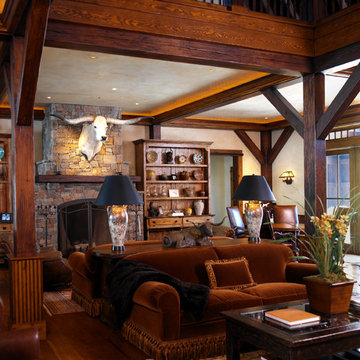
This vast great room provides enough space for entertaining large groups. Soft leather and velvet are a nice counterpoint to the wood and stone throughout the home. The over-sized sofas and bulky coffee table suit the scale of the room.
Interior Design: Megan at M Design and Interiors
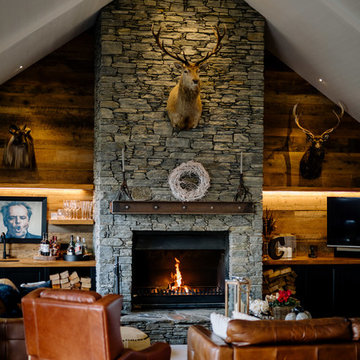
The Official Photographers - Aaron & Shannon Radford
ハミルトンにあるカントリー風のおしゃれなリビング (茶色い壁、標準型暖炉、石材の暖炉まわり、グレーの床) の写真
ハミルトンにあるカントリー風のおしゃれなリビング (茶色い壁、標準型暖炉、石材の暖炉まわり、グレーの床) の写真
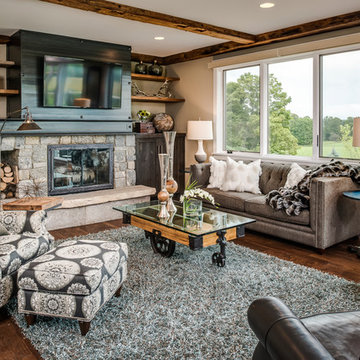
The Quiet Moose, Photo Styling | Harbor View Custom Builders, Builder | Phoenix Photographic, Photographer | All Home Decor and Accessories in this space is available through The Quiet Moose. www.quietmoose.com — 231-348-5353
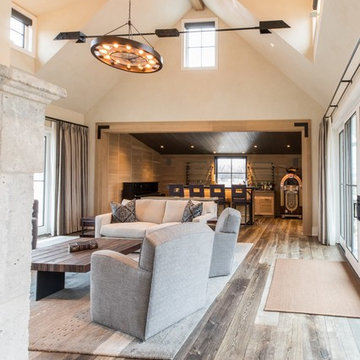
This gracious entertaining space is a wing separate from family spaces. It has large patio doors to the farm and the courtyard letting light in from every angle.
Photos by Katie Basil Photography
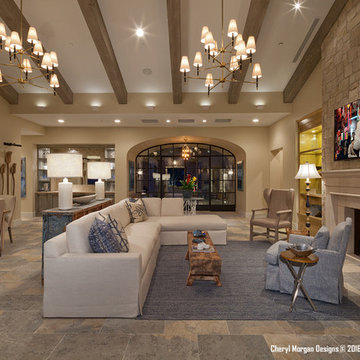
Great Room Concept. Dining Room open to Living Room. Flat Screen TV above custom stone fireplace. Lovely Entry doors. Warm and inviting interiors. George Gutenberg Photography
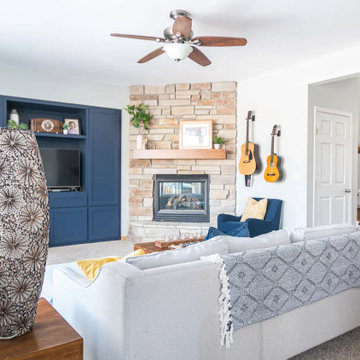
Construction done by Stoltz Installation and Carpentry and humor provided constantly by long-time clients and friends. They did their laundry/mudroom with us and realized soon after the kitchen had to go! We changed from peninsula to an island and the homeowner worked on changing out the golden oak trim as his own side project while the remodel was taking place. We added some painting of the adjacent living room built-ins near the end when they finally agreed it had to be done or they would regret it. A fun coffee bar and and statement backsplash really make this space one of kind.
カントリー風のリビングの写真
1
