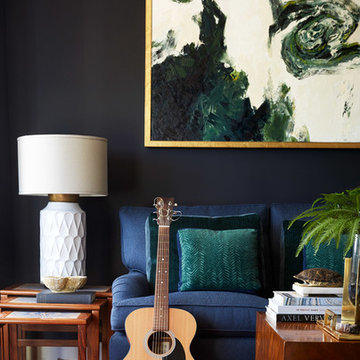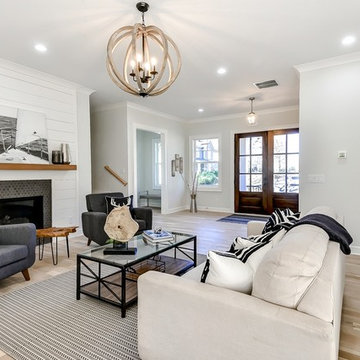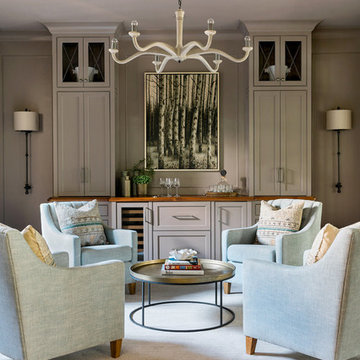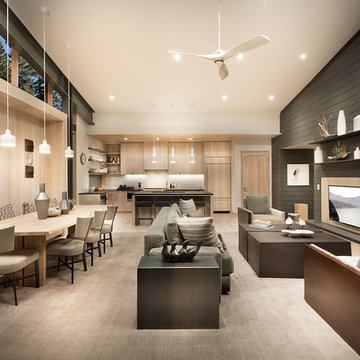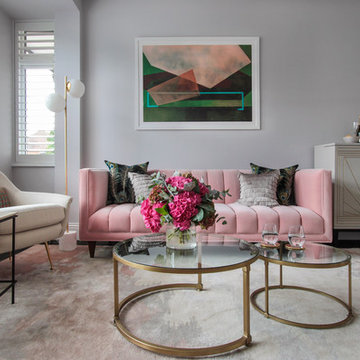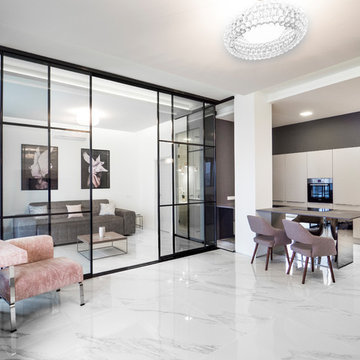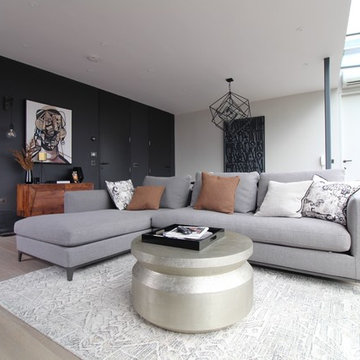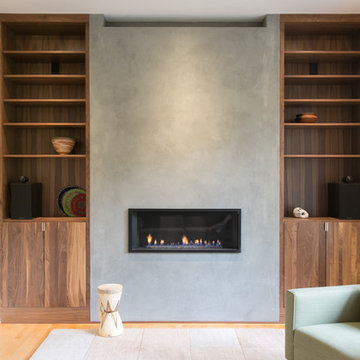中くらいなリビングの写真
絞り込み:
資材コスト
並び替え:今日の人気順
写真 781〜800 枚目(全 226,077 枚)
1/3

Walls and Bench painted in Little Green. Tub chairs from Next provide cosy seating by the fire.
ウエストミッドランズにあるお手頃価格の中くらいなトラディショナルスタイルのおしゃれなリビング (グレーの壁、セラミックタイルの床、薪ストーブ、木材の暖炉まわり、グレーの床) の写真
ウエストミッドランズにあるお手頃価格の中くらいなトラディショナルスタイルのおしゃれなリビング (グレーの壁、セラミックタイルの床、薪ストーブ、木材の暖炉まわり、グレーの床) の写真
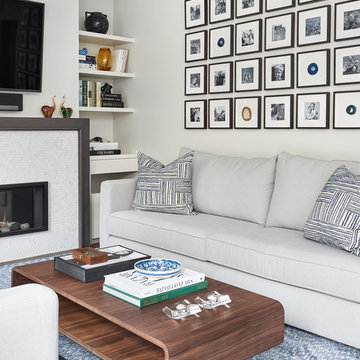
A large wall doesn’t necessary need to be filled with large artwork. A gallery wall is the perfect way to introduce a personal touch, a sweet reminder of all the good times and loving people. Displayed are black and white family photos in a grid pattern above the long sofa. The grid of small frames helps create balance above the large volume of the sofa. Finally, we introduced slices of Agate stone in a variety of colours within the frames to create visual interest and tie in the accent colours throughout the space.
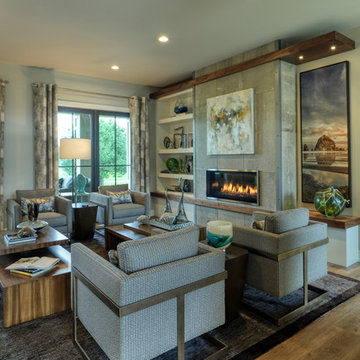
Lisza Coffey Photography
オマハにある高級な中くらいなトランジショナルスタイルのおしゃれなLDK (ベージュの壁、クッションフロア、横長型暖炉、タイルの暖炉まわり、テレビなし、ベージュの床) の写真
オマハにある高級な中くらいなトランジショナルスタイルのおしゃれなLDK (ベージュの壁、クッションフロア、横長型暖炉、タイルの暖炉まわり、テレビなし、ベージュの床) の写真
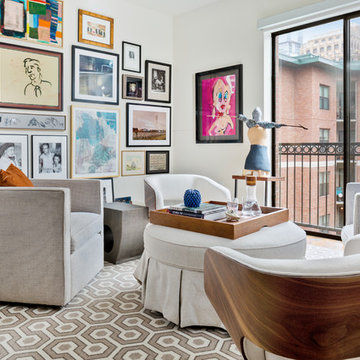
In our design focused on creating a home that acts as an art gallery and an entertaining space without remodeling. Priorities based on our client’s lifestyle. By turning the typical living room into a gallery space we created an area for conversation and cocktails. We tucked the TV watching away into a secondary bedroom. We designed the master bedroom around the artwork over the bed. The low custom bold blue upholstered bed is the main color in that space throwing your attention to the art.
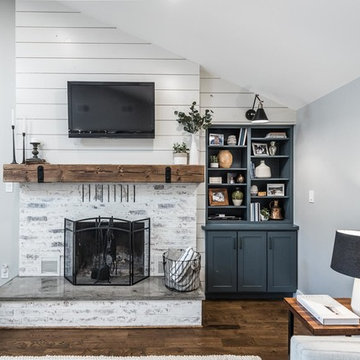
Darby Kate Photography
ダラスにある中くらいなカントリー風のおしゃれなLDK (グレーの壁、無垢フローリング、標準型暖炉、レンガの暖炉まわり、壁掛け型テレビ、茶色い床) の写真
ダラスにある中くらいなカントリー風のおしゃれなLDK (グレーの壁、無垢フローリング、標準型暖炉、レンガの暖炉まわり、壁掛け型テレビ、茶色い床) の写真
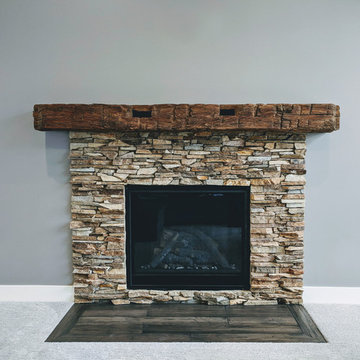
This Cinnamon Bark Ledgestone (www.buechelstone.com/product/cinnamon-bark-ledgestone/) fireplace surround is a beautiful focal point for this room. Cinnamon Bark Ledgestone veneer is a Ledgestone pattern stone product in our Building Stone Veneer line. The thin layers of this veneer stone product make for easier dry stack stone installations, having lower heights being easier to course. The warm earth tones of this natural stone are a nice contrast to the cool blue gray tones of the wall and light carpeting. #BuechelStone #StoneVeneer #FireplaceSurround #StoneFireplace #FireplaceStone #Ledgestone #LedgestoneVeneer #DryStackStone #StackStone #StackedStone
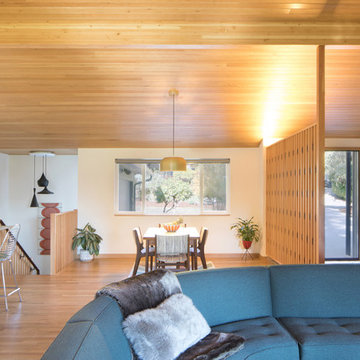
Winner of the 2018 Tour of Homes Best Remodel, this whole house re-design of a 1963 Bennet & Johnson mid-century raised ranch home is a beautiful example of the magic we can weave through the application of more sustainable modern design principles to existing spaces.
We worked closely with our client on extensive updates to create a modernized MCM gem.
Extensive alterations include:
- a completely redesigned floor plan to promote a more intuitive flow throughout
- vaulted the ceilings over the great room to create an amazing entrance and feeling of inspired openness
- redesigned entry and driveway to be more inviting and welcoming as well as to experientially set the mid-century modern stage
- the removal of a visually disruptive load bearing central wall and chimney system that formerly partitioned the homes’ entry, dining, kitchen and living rooms from each other
- added clerestory windows above the new kitchen to accentuate the new vaulted ceiling line and create a greater visual continuation of indoor to outdoor space
- drastically increased the access to natural light by increasing window sizes and opening up the floor plan
- placed natural wood elements throughout to provide a calming palette and cohesive Pacific Northwest feel
- incorporated Universal Design principles to make the home Aging In Place ready with wide hallways and accessible spaces, including single-floor living if needed
- moved and completely redesigned the stairway to work for the home’s occupants and be a part of the cohesive design aesthetic
- mixed custom tile layouts with more traditional tiling to create fun and playful visual experiences
- custom designed and sourced MCM specific elements such as the entry screen, cabinetry and lighting
- development of the downstairs for potential future use by an assisted living caretaker
- energy efficiency upgrades seamlessly woven in with much improved insulation, ductless mini splits and solar gain
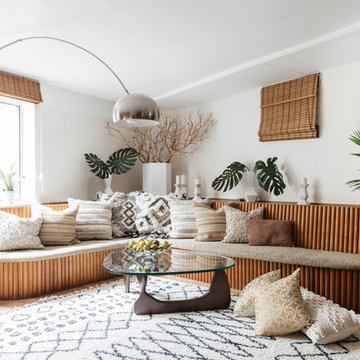
Nick Glimenakis
ニューヨークにある中くらいなミッドセンチュリースタイルのおしゃれなLDK (白い壁、淡色無垢フローリング、暖炉なし、据え置き型テレビ、茶色い床) の写真
ニューヨークにある中くらいなミッドセンチュリースタイルのおしゃれなLDK (白い壁、淡色無垢フローリング、暖炉なし、据え置き型テレビ、茶色い床) の写真
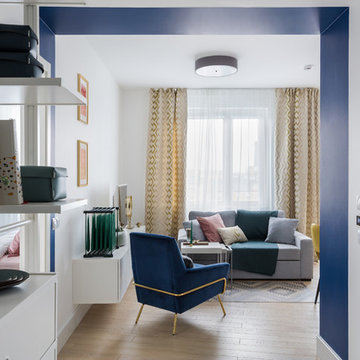
Фотограф: Екатерина Титенко, дизайнер: Ульяна Скапцова, декоратор: Анастасия Продовикова (салон "Предметы")
サンクトペテルブルクにある中くらいな北欧スタイルのおしゃれなLDK (白い壁、淡色無垢フローリング、暖炉なし、据え置き型テレビ、シアーカーテン) の写真
サンクトペテルブルクにある中くらいな北欧スタイルのおしゃれなLDK (白い壁、淡色無垢フローリング、暖炉なし、据え置き型テレビ、シアーカーテン) の写真
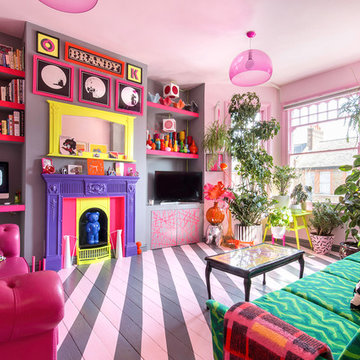
Philip Raymond
ロンドンにある中くらいなエクレクティックスタイルのおしゃれなリビング (ピンクの壁、塗装フローリング、標準型暖炉、据え置き型テレビ、マルチカラーの床) の写真
ロンドンにある中くらいなエクレクティックスタイルのおしゃれなリビング (ピンクの壁、塗装フローリング、標準型暖炉、据え置き型テレビ、マルチカラーの床) の写真
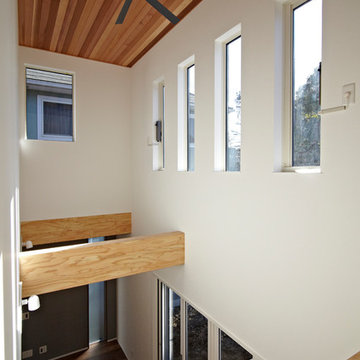
Photo: sin163 Photography , Architecture: 株式会社明翔建設
東京都下にある中くらいなコンテンポラリースタイルのおしゃれなLDK (白い壁、濃色無垢フローリング) の写真
東京都下にある中くらいなコンテンポラリースタイルのおしゃれなLDK (白い壁、濃色無垢フローリング) の写真

The living room in shades of pale blue and green. Patterned prints across the furnishings add depth to the space and provide cosy seating areas around the room. The built in bookcases provide useful storage and give a sense of height to the room, framing the fireplace with its textured brick surround. Dark oak wood flooring offers warmth throughout.
中くらいなリビングの写真
40
