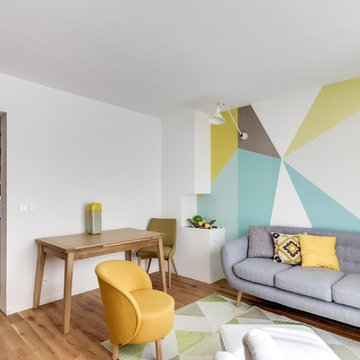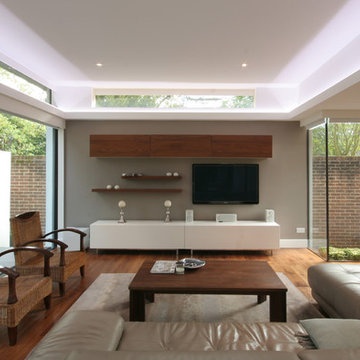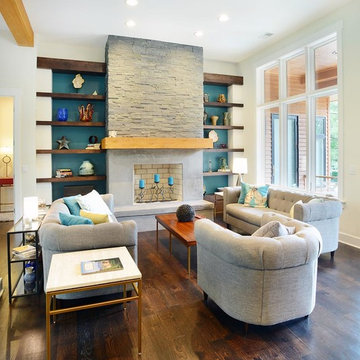中くらいなリビング (アクセントウォール) の写真
絞り込み:
資材コスト
並び替え:今日の人気順
写真 1〜20 枚目(全 1,304 枚)
1/3

横浜にある高級な中くらいなモダンスタイルのおしゃれなLDK (グレーの壁、据え置き型テレビ、アクセントウォール、シアーカーテン、グレーと黒) の写真
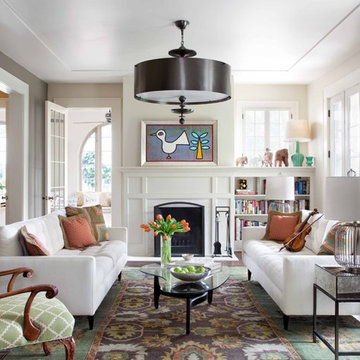
オースティンにある中くらいなコンテンポラリースタイルのおしゃれなリビング (ライブラリー、グレーの壁、アクセントウォール) の写真

A coastal Scandinavian renovation project, combining a Victorian seaside cottage with Scandi design. We wanted to create a modern, open-plan living space but at the same time, preserve the traditional elements of the house that gave it it's character.

ニューヨークにあるお手頃価格の中くらいなインダストリアルスタイルのおしゃれな独立型リビング (赤い壁、無垢フローリング、暖炉なし、アクセントウォール、テレビなし、レンガ壁) の写真
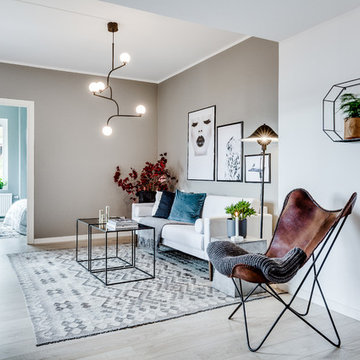
Mika Ågren
ヨーテボリにあるお手頃価格の中くらいな北欧スタイルのおしゃれなLDK (ベージュの壁、淡色無垢フローリング、テレビなし、グレーの床、アクセントウォール) の写真
ヨーテボリにあるお手頃価格の中くらいな北欧スタイルのおしゃれなLDK (ベージュの壁、淡色無垢フローリング、テレビなし、グレーの床、アクセントウォール) の写真
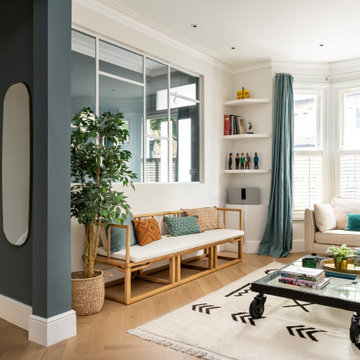
ロンドンにあるお手頃価格の中くらいなエクレクティックスタイルのおしゃれなリビング (青い壁、淡色無垢フローリング、暖炉なし、テレビなし、ベージュの床、アクセントウォール) の写真

Reflections of art deco styling can be seen throughout the property to give a newfound level of elegance and class.
– DGK Architects
パースにあるラグジュアリーな中くらいなコンテンポラリースタイルのおしゃれなリビング (黒い壁、壁掛け型テレビ、コンクリートの床、横長型暖炉、石材の暖炉まわり、グレーの床、コンクリートの壁、アクセントウォール、グレーの天井、グレーとゴールド) の写真
パースにあるラグジュアリーな中くらいなコンテンポラリースタイルのおしゃれなリビング (黒い壁、壁掛け型テレビ、コンクリートの床、横長型暖炉、石材の暖炉まわり、グレーの床、コンクリートの壁、アクセントウォール、グレーの天井、グレーとゴールド) の写真

New home construction material selections, custom furniture, accessories, and window coverings by Che Bella Interiors Design + Remodeling, serving the Minneapolis & St. Paul area. Learn more at www.chebellainteriors.com.
Photos by Spacecrafting Photography, Inc
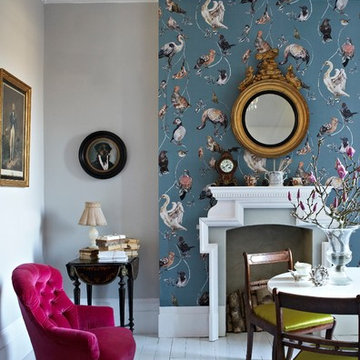
サセックスにある中くらいなエクレクティックスタイルのおしゃれなリビング (青い壁、塗装フローリング、標準型暖炉、漆喰の暖炉まわり、テレビなし、アクセントウォール) の写真
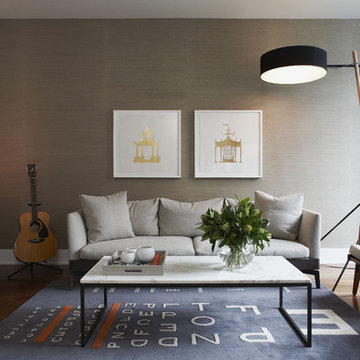
As featured in Style At Home Magazine, the fresh, white framed artwork adds contrast on the living room wall, and the gold tones of the artwork are harmonious with the warm colours of the room.
Photo by Michael Graydon Photography
http://www.michaelgraydon.ca/

サンクトペテルブルクにある中くらいなラスティックスタイルのおしゃれなLDK (ライブラリー、白い壁、磁器タイルの床、標準型暖炉、金属の暖炉まわり、テレビなし、黒い床、表し梁、塗装板張りの壁、アクセントウォール) の写真
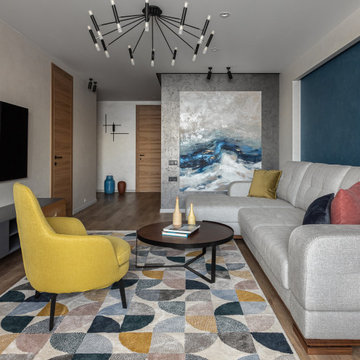
Гостиная. Диван, möbel&zeit. Столик, Enza Home. ТВ тумба, La Redoute. Кресло, Le Comfort. Ковер, Mc Three. Люстра, Maytoni. Картина Саши Киреевой. Кувшины, Kare. Вазы на столике, Le Fabric.
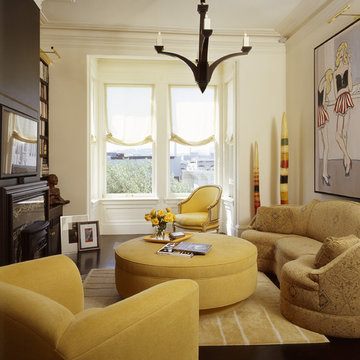
Black wood floor. Rotating ottoman.
他の地域にある中くらいなエクレクティックスタイルのおしゃれな独立型リビング (埋込式メディアウォール、アクセントウォール) の写真
他の地域にある中くらいなエクレクティックスタイルのおしゃれな独立型リビング (埋込式メディアウォール、アクセントウォール) の写真

Maida Vale Apartment in Photos: A Visual Journey
Tucked away in the serene enclave of Maida Vale, London, lies an apartment that stands as a testament to the harmonious blend of eclectic modern design and traditional elegance, masterfully brought to life by Jolanta Cajzer of Studio 212. This transformative journey from a conventional space to a breathtaking interior is vividly captured through the lens of the acclaimed photographer, Tom Kurek, and further accentuated by the vibrant artworks of Kris Cieslak.
The apartment's architectural canvas showcases tall ceilings and a layout that features two cozy bedrooms alongside a lively, light-infused living room. The design ethos, carefully curated by Jolanta Cajzer, revolves around the infusion of bright colors and the strategic placement of mirrors. This thoughtful combination not only magnifies the sense of space but also bathes the apartment in a natural light that highlights the meticulous attention to detail in every corner.
Furniture selections strike a perfect harmony between the vivacity of modern styles and the grace of classic elegance. Artworks in bold hues stand in conversation with timeless timber and leather, creating a rich tapestry of textures and styles. The inclusion of soft, plush furnishings, characterized by their modern lines and chic curves, adds a layer of comfort and contemporary flair, inviting residents and guests alike into a warm embrace of stylish living.
Central to the living space, Kris Cieslak's artworks emerge as focal points of colour and emotion, bridging the gap between the tangible and the imaginative. Featured prominently in both the living room and bedroom, these paintings inject a dynamic vibrancy into the apartment, mirroring the life and energy of Maida Vale itself. The art pieces not only complement the interior design but also narrate a story of inspiration and creativity, making the apartment a living gallery of modern artistry.
Photographed with an eye for detail and a sense of spatial harmony, Tom Kurek's images capture the essence of the Maida Vale apartment. Each photograph is a window into a world where design, art, and light converge to create an ambience that is both visually stunning and deeply comforting.
This Maida Vale apartment is more than just a living space; it's a showcase of how contemporary design, when intertwined with artistic expression and captured through skilled photography, can create a home that is both a sanctuary and a source of inspiration. It stands as a beacon of style, functionality, and artistic collaboration, offering a warm welcome to all who enter.
Hashtags:
#JolantaCajzerDesign #TomKurekPhotography #KrisCieslakArt #EclecticModern #MaidaValeStyle #LondonInteriors #BrightAndBold #MirrorMagic #SpaceEnhancement #ModernMeetsTraditional #VibrantLivingRoom #CozyBedrooms #ArtInDesign #DesignTransformation #UrbanChic #ClassicElegance #ContemporaryFlair #StylishLiving #TrendyInteriors #LuxuryHomesLondon
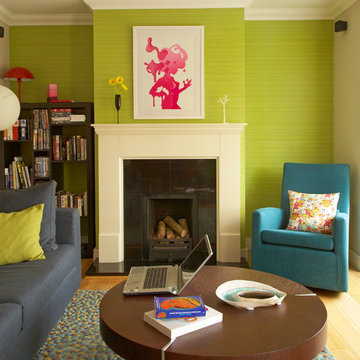
Barbara Egan - Reportage Photography
ダブリンにある中くらいなエクレクティックスタイルのおしゃれな独立型リビング (緑の壁、無垢フローリング、標準型暖炉、アクセントウォール) の写真
ダブリンにある中くらいなエクレクティックスタイルのおしゃれな独立型リビング (緑の壁、無垢フローリング、標準型暖炉、アクセントウォール) の写真
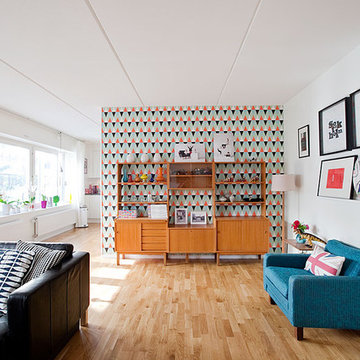
ストックホルムにあるお手頃価格の中くらいなミッドセンチュリースタイルのおしゃれなLDK (白い壁、淡色無垢フローリング、暖炉なし、テレビなし、アクセントウォール) の写真
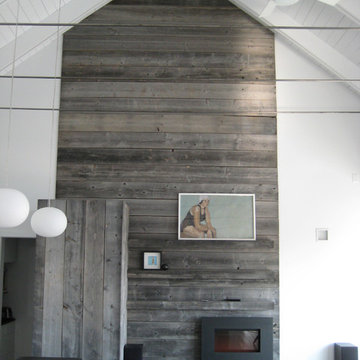
Anchoring the north end of the living area, a wall paneled in barn wood organizes a modern hearth, a concealed refrigerator, and a growing art collection into a peaceful vignette.
中くらいなリビング (アクセントウォール) の写真
1
