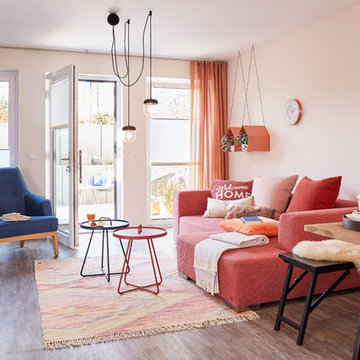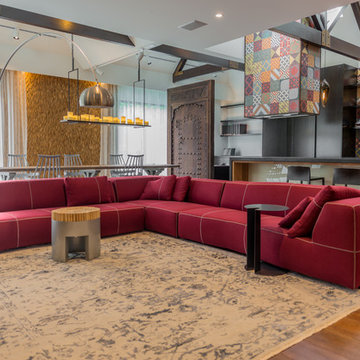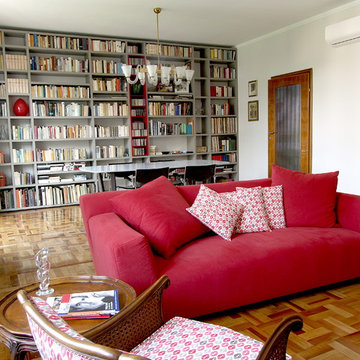中くらいなリビング (赤いソファ) の写真
絞り込み:
資材コスト
並び替え:今日の人気順
写真 1〜20 枚目(全 40 枚)
1/3

This living room is layered with classic modern pieces and vintage asian accents. The natural light floods through the open plan. Photo by Whit Preston

With a compact form and several integrated sustainable systems, the Capitol Hill Residence achieves the client’s goals to maximize the site’s views and resources while responding to its micro climate. Some of the sustainable systems are architectural in nature. For example, the roof rainwater collects into a steel entry water feature, day light from a typical overcast Seattle sky penetrates deep into the house through a central translucent slot, and exterior mounted mechanical shades prevent excessive heat gain without sacrificing the view. Hidden systems affect the energy consumption of the house such as the buried geothermal wells and heat pumps that aid in both heating and cooling, and a 30 panel photovoltaic system mounted on the roof feeds electricity back to the grid.
The minimal foundation sits within the footprint of the previous house, while the upper floors cantilever off the foundation as if to float above the front entry water feature and surrounding landscape. The house is divided by a sloped translucent ceiling that contains the main circulation space and stair allowing daylight deep into the core. Acrylic cantilevered treads with glazed guards and railings keep the visual appearance of the stair light and airy allowing the living and dining spaces to flow together.
While the footprint and overall form of the Capitol Hill Residence were shaped by the restrictions of the site, the architectural and mechanical systems at work define the aesthetic. Working closely with a team of engineers, landscape architects, and solar designers we were able to arrive at an elegant, environmentally sustainable home that achieves the needs of the clients, and fits within the context of the site and surrounding community.
(c) Steve Keating Photography

The goal for these clients was to build a new home with a transitional design that was large enough for their children and grandchildren to visit, but small enough to age in place comfortably with a budget they could afford on their retirement income. They wanted an open floor plan, with plenty of wall space for art and strong connections between indoor and outdoor spaces to maintain the original garden feeling of the lot. A unique combination of cultures is reflected in the home – the husband is from Haiti and the wife from Switzerland. The resulting traditional design aesthetic is an eclectic blend of Caribbean and Old World flair.
Jim Barsch Photography
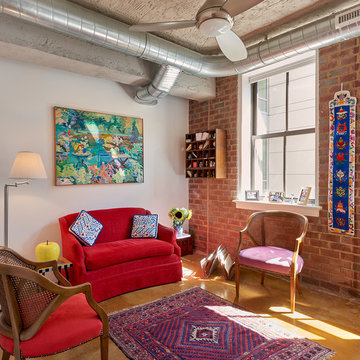
Anice Hoachlander, Hoachlander Davis Photography
ワシントンD.C.にあるお手頃価格の中くらいなエクレクティックスタイルのおしゃれな応接間 (白い壁、コンクリートの床、暖炉なし、テレビなし、赤いソファ) の写真
ワシントンD.C.にあるお手頃価格の中くらいなエクレクティックスタイルのおしゃれな応接間 (白い壁、コンクリートの床、暖炉なし、テレビなし、赤いソファ) の写真

メルボルンにある高級な中くらいなトラディショナルスタイルのおしゃれなリビング (赤い壁、カーペット敷き、暖炉なし、テレビなし、グレーの床、赤いソファ) の写真

2010 A-List Award for Best Home Remodel
Best represents the marriage of textures in a grand space. Illuminated by a giant fiberglass sphere the reharvested cathedral ceiling ties into an impressive dry stacked stone wall with stainless steel niche over the wood burning fireplace . The ruby red sofa is the only color needed to complete this comfortable gathering spot. Sofa is Swaim, table, Holly Hunt and map table BoBo Intriguing Objects. Carpet from Ligne roset. Lighting by Moooi.
Large family and entertainment area with steel sliding doors allowing privacy from kitchen, dining area.
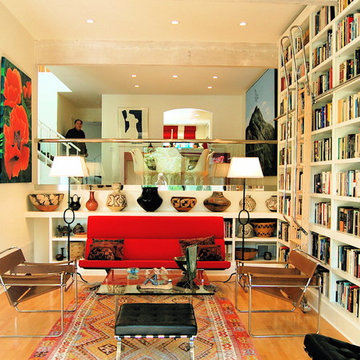
Photos by Galvin & Rode Design
ロサンゼルスにある高級な中くらいなモダンスタイルのおしゃれなLDK (ライブラリー、淡色無垢フローリング、白い壁、壁掛け型テレビ、赤いソファ) の写真
ロサンゼルスにある高級な中くらいなモダンスタイルのおしゃれなLDK (ライブラリー、淡色無垢フローリング、白い壁、壁掛け型テレビ、赤いソファ) の写真
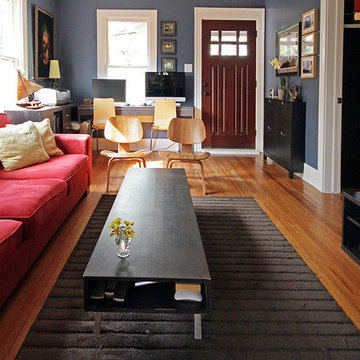
ヒューストンにある中くらいなコンテンポラリースタイルのおしゃれなリビング (グレーの壁、無垢フローリング、暖炉なし、据え置き型テレビ、茶色い床、赤いソファ) の写真

Photography: Paul Dyer
サンフランシスコにある高級な中くらいなトラディショナルスタイルのおしゃれなリビング (ベージュの壁、無垢フローリング、赤いソファ) の写真
サンフランシスコにある高級な中くらいなトラディショナルスタイルのおしゃれなリビング (ベージュの壁、無垢フローリング、赤いソファ) の写真
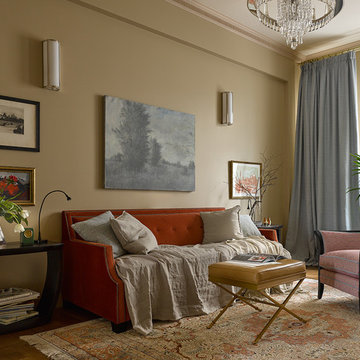
Ананьев Сергей
モスクワにある中くらいなトラディショナルスタイルのおしゃれなリビング (無垢フローリング、ベージュの壁、グレーとクリーム色、赤いソファ) の写真
モスクワにある中くらいなトラディショナルスタイルのおしゃれなリビング (無垢フローリング、ベージュの壁、グレーとクリーム色、赤いソファ) の写真
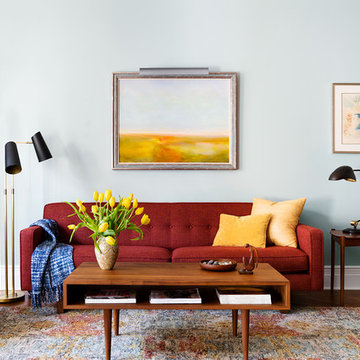
I love the contrasts here: soft, muted tones in the rug, art and wall ... and an earthy red, dead center, flanked by black. The balance of colors and shapes create a grounded movement.
Photos: Brittany Ambridge
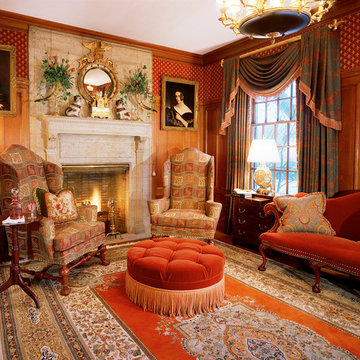
Robert Benson Photography
ブリッジポートにあるラグジュアリーな中くらいなヴィクトリアン調のおしゃれなリビング (赤い壁、標準型暖炉、石材の暖炉まわり、テレビなし、茶色い床、赤いソファ) の写真
ブリッジポートにあるラグジュアリーな中くらいなヴィクトリアン調のおしゃれなリビング (赤い壁、標準型暖炉、石材の暖炉まわり、テレビなし、茶色い床、赤いソファ) の写真

The wide sliding barn door allows the living room and den to be part of the same space or separated for privacy when the den is used for overflow sleeping or television room. Varying materials, window shade pockets and other treatments add interest and depth to the low ceilings.
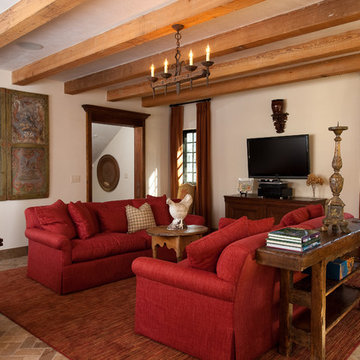
Living Room with Natural Wood Beams and Antique Furniture
チャールストンにある高級な中くらいなラスティックスタイルのおしゃれな独立型リビング (レンガの床、ベージュの壁、壁掛け型テレビ、赤いソファ) の写真
チャールストンにある高級な中くらいなラスティックスタイルのおしゃれな独立型リビング (レンガの床、ベージュの壁、壁掛け型テレビ、赤いソファ) の写真
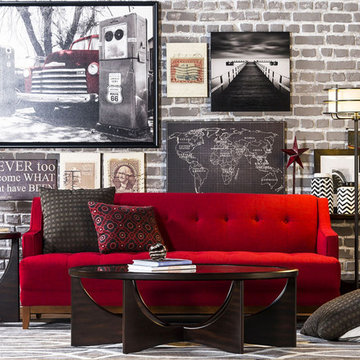
A room filled with imaginative elements is a place where creativity knows no bounds. And with their daring and dramatic details, the Chance sofa and Demi occasional tables lay the groundwork for a seriously exhilarating interior. While fanned wooden bases distinguish the captivating contours of each glass-topped table, dark cherry upholstery and grid button tufting enliven the sofa’s silhouette.
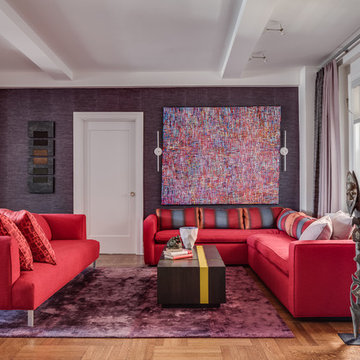
Christopher Stark Photography
ニューヨークにある高級な中くらいなコンテンポラリースタイルのおしゃれなLDK (紫の壁、淡色無垢フローリング、赤いソファ) の写真
ニューヨークにある高級な中くらいなコンテンポラリースタイルのおしゃれなLDK (紫の壁、淡色無垢フローリング、赤いソファ) の写真
中くらいなリビング (赤いソファ) の写真
1

