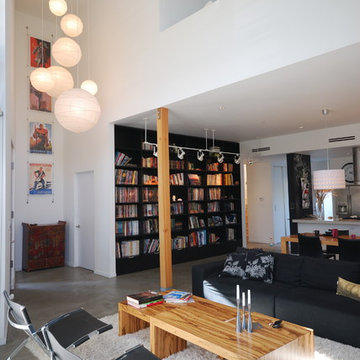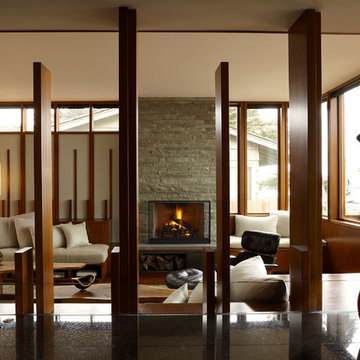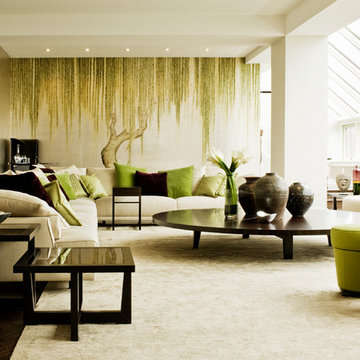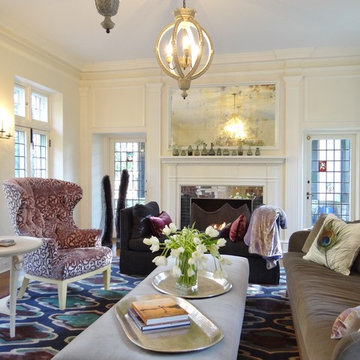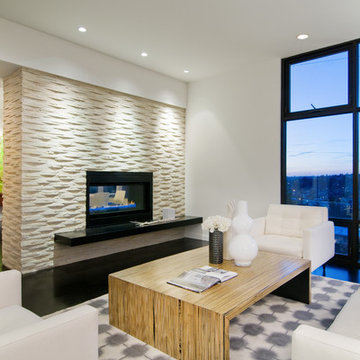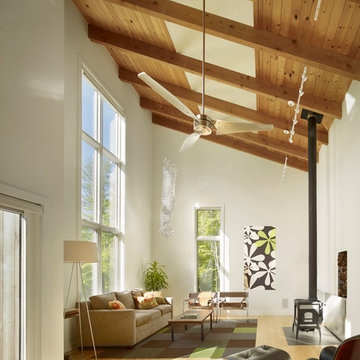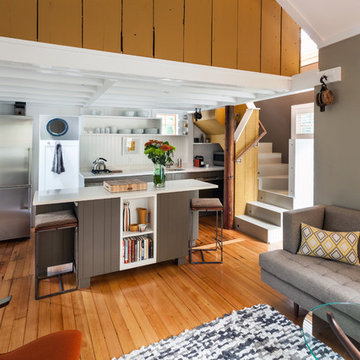リビングの写真
絞り込み:
資材コスト
並び替え:今日の人気順
写真 5801〜5820 枚目(全 1,970,430 枚)
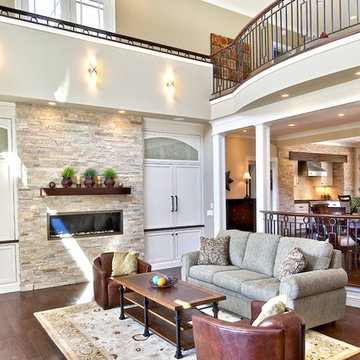
Photos done by Jason Hulet of Hulet Photography
他の地域にあるコンテンポラリースタイルのおしゃれなLDK (横長型暖炉、テレビなし) の写真
他の地域にあるコンテンポラリースタイルのおしゃれなLDK (横長型暖炉、テレビなし) の写真
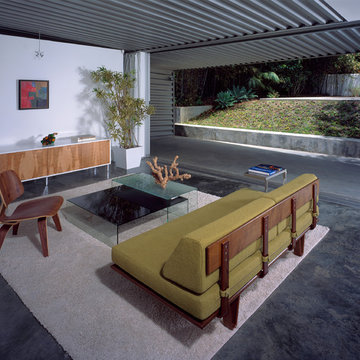
Simplicity is key when Mother Nature is your backdrop. The line and color of the modern sofa echo the exterior hillside while the wood fronted credenza and chair pay homage to the trees just outside the open wall. By Kenneth Brown Design.
希望の作業にぴったりな専門家を見つけましょう

Familiy room incorporating use of different materials for the ceiling, walls and floor including timber paneling and feature lighting. Built in joinery for TV unit and window seat
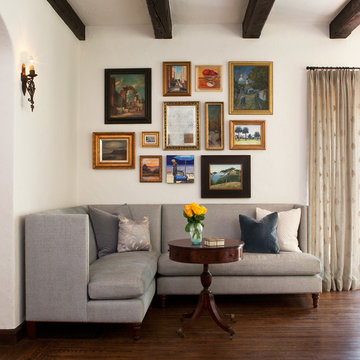
A custom corner sofa is the perfect spot to read quietly, or enjoy a cup of tea and conversation. The clients artwork was updated with some more contemporary pieces and featured in this beautifully balanced collection.
Michele Wilson photography
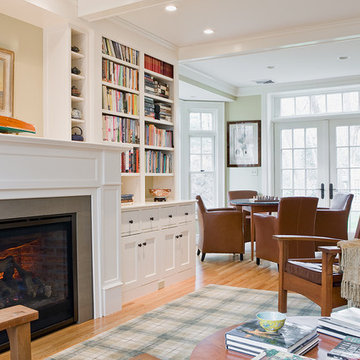
Michael J. Lee Photography
ボストンにあるトラディショナルスタイルのおしゃれなリビング (ベージュの壁、無垢フローリング) の写真
ボストンにあるトラディショナルスタイルのおしゃれなリビング (ベージュの壁、無垢フローリング) の写真
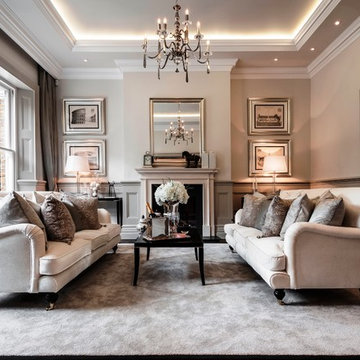
The living room was designed with pure elegance in mind.
バークシャーにあるトラディショナルスタイルのおしゃれなリビングの写真
バークシャーにあるトラディショナルスタイルのおしゃれなリビングの写真
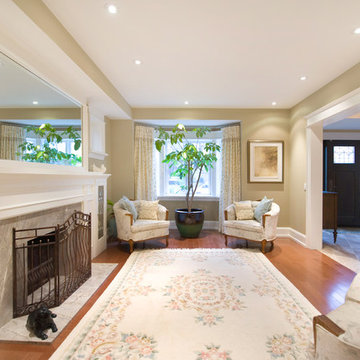
Chabot Interiors.
Photo By: Magdalena M, PROBUILT by Michael Upshall.
The window treatments and cushions were custom made.
トロントにあるトラディショナルスタイルのおしゃれなリビングの写真
トロントにあるトラディショナルスタイルのおしゃれなリビングの写真
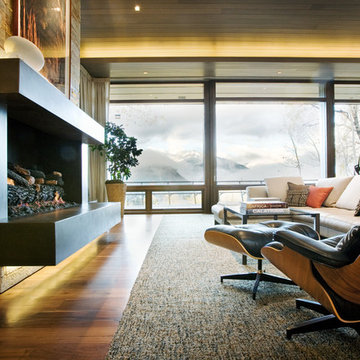
Wrights Road Great Room By Charles Cunniffe Architects. Photo by Derek Skalko
デンバーにあるコンテンポラリースタイルのおしゃれなリビングの写真
デンバーにあるコンテンポラリースタイルのおしゃれなリビングの写真

Like us on facebook at www.facebook.com/centresky
Designed as a prominent display of Architecture, Elk Ridge Lodge stands firmly upon a ridge high atop the Spanish Peaks Club in Big Sky, Montana. Designed around a number of principles; sense of presence, quality of detail, and durability, the monumental home serves as a Montana Legacy home for the family.
Throughout the design process, the height of the home to its relationship on the ridge it sits, was recognized the as one of the design challenges. Techniques such as terracing roof lines, stretching horizontal stone patios out and strategically placed landscaping; all were used to help tuck the mass into its setting. Earthy colored and rustic exterior materials were chosen to offer a western lodge like architectural aesthetic. Dry stack parkitecture stone bases that gradually decrease in scale as they rise up portray a firm foundation for the home to sit on. Historic wood planking with sanded chink joints, horizontal siding with exposed vertical studs on the exterior, and metal accents comprise the remainder of the structures skin. Wood timbers, outriggers and cedar logs work together to create diversity and focal points throughout the exterior elevations. Windows and doors were discussed in depth about type, species and texture and ultimately all wood, wire brushed cedar windows were the final selection to enhance the "elegant ranch" feel. A number of exterior decks and patios increase the connectivity of the interior to the exterior and take full advantage of the views that virtually surround this home.
Upon entering the home you are encased by massive stone piers and angled cedar columns on either side that support an overhead rail bridge spanning the width of the great room, all framing the spectacular view to the Spanish Peaks Mountain Range in the distance. The layout of the home is an open concept with the Kitchen, Great Room, Den, and key circulation paths, as well as certain elements of the upper level open to the spaces below. The kitchen was designed to serve as an extension of the great room, constantly connecting users of both spaces, while the Dining room is still adjacent, it was preferred as a more dedicated space for more formal family meals.
There are numerous detailed elements throughout the interior of the home such as the "rail" bridge ornamented with heavy peened black steel, wire brushed wood to match the windows and doors, and cannon ball newel post caps. Crossing the bridge offers a unique perspective of the Great Room with the massive cedar log columns, the truss work overhead bound by steel straps, and the large windows facing towards the Spanish Peaks. As you experience the spaces you will recognize massive timbers crowning the ceilings with wood planking or plaster between, Roman groin vaults, massive stones and fireboxes creating distinct center pieces for certain rooms, and clerestory windows that aid with natural lighting and create exciting movement throughout the space with light and shadow.
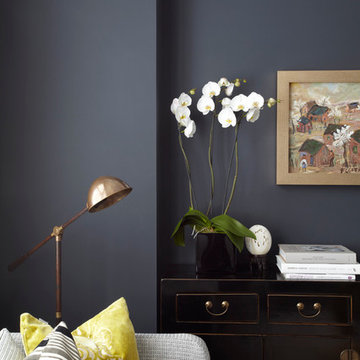
Eclectic living room with Hague Blue walls...
Rowland Roques-O'Neil
rowland@rolypics.com
http://www.rolypics.com
m: 07956 915037
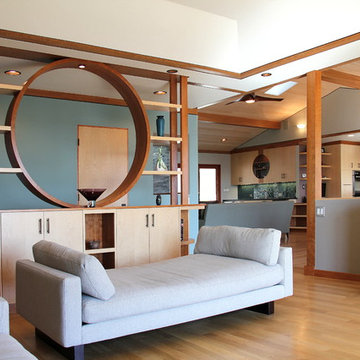
Media room view to Family room & Wet bar beyond: View through to the main room, where the circular theme is repeated in the wet bar upper cabinet.
サンフランシスコにあるコンテンポラリースタイルのおしゃれなリビング (グレーの壁) の写真
サンフランシスコにあるコンテンポラリースタイルのおしゃれなリビング (グレーの壁) の写真
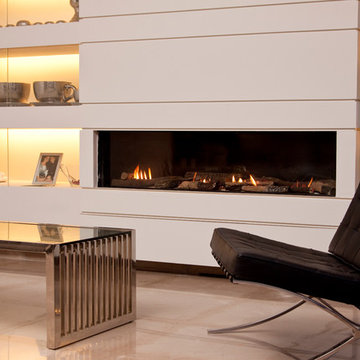
The glow of the back-lighting brings out the radiance from the flames of this fireplace. Ortal fireplaces will always bring your home generous amounts of warmth to keep you and your guests comfortable.
リビングの写真
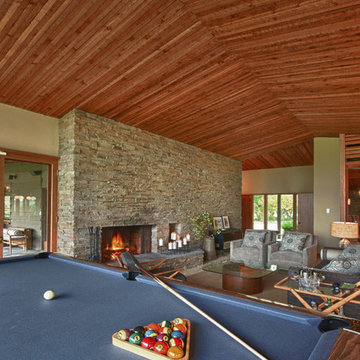
Photo by David Hiser
ポートランドにあるミッドセンチュリースタイルのおしゃれなリビング (標準型暖炉、石材の暖炉まわり) の写真
ポートランドにあるミッドセンチュリースタイルのおしゃれなリビング (標準型暖炉、石材の暖炉まわり) の写真
291
