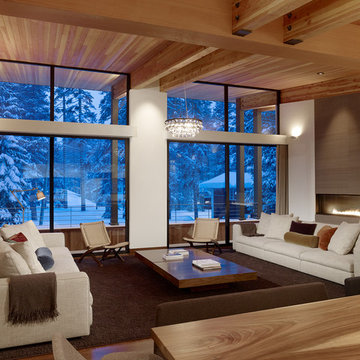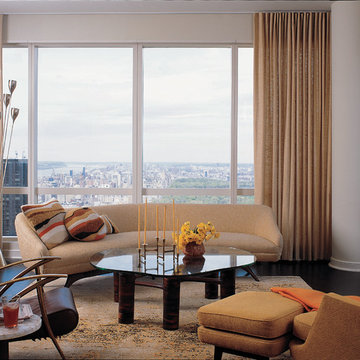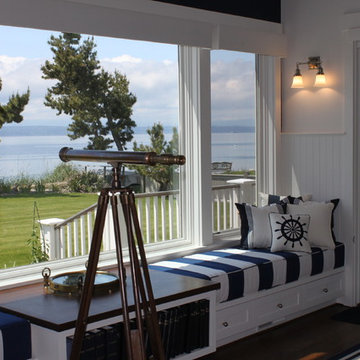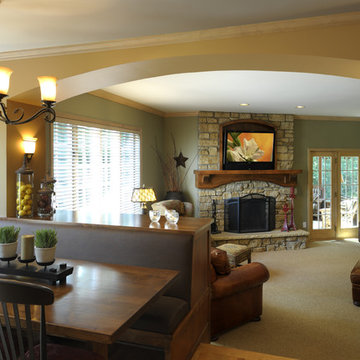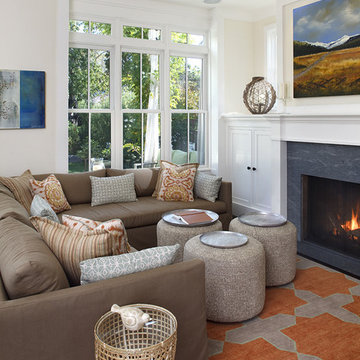リビングの写真
絞り込み:
資材コスト
並び替え:今日の人気順
写真 341〜360 枚目(全 1,969,562 枚)

Living room at Spanish Oak. This home was featured on the Austin NARI 2012 Tour of Homes.
Photography by John R Rogers.
The "rug" is actually comprised of Flor carpet tiles ( http://www.flor.com).

El Dorado Fireplace Surround
サクラメントにある高級な広いコンテンポラリースタイルのおしゃれなリビング (グレーの壁、濃色無垢フローリング、標準型暖炉、石材の暖炉まわり、テレビなし、茶色い床) の写真
サクラメントにある高級な広いコンテンポラリースタイルのおしゃれなリビング (グレーの壁、濃色無垢フローリング、標準型暖炉、石材の暖炉まわり、テレビなし、茶色い床) の写真
希望の作業にぴったりな専門家を見つけましょう
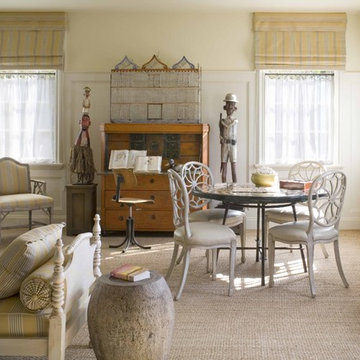
© Larry E. Boerder Architects
ダラスにあるトラディショナルスタイルのおしゃれなリビング (ベージュの壁、カーペット敷き) の写真
ダラスにあるトラディショナルスタイルのおしゃれなリビング (ベージュの壁、カーペット敷き) の写真

Tom Powel Imaging
ニューヨークにある高級な中くらいなインダストリアルスタイルのおしゃれなLDK (レンガの床、標準型暖炉、レンガの暖炉まわり、ライブラリー、赤い壁、テレビなし、赤い床) の写真
ニューヨークにある高級な中くらいなインダストリアルスタイルのおしゃれなLDK (レンガの床、標準型暖炉、レンガの暖炉まわり、ライブラリー、赤い壁、テレビなし、赤い床) の写真

stablished in 1895 as a warehouse for the spice trade, 481 Washington was built to last. With its 25-inch-thick base and enchanting Beaux Arts facade, this regal structure later housed a thriving Hudson Square printing company. After an impeccable renovation, the magnificent loft building’s original arched windows and exquisite cornice remain a testament to the grandeur of days past. Perfectly anchored between Soho and Tribeca, Spice Warehouse has been converted into 12 spacious full-floor lofts that seamlessly fuse Old World character with modern convenience. Steps from the Hudson River, Spice Warehouse is within walking distance of renowned restaurants, famed art galleries, specialty shops and boutiques. With its golden sunsets and outstanding facilities, this is the ideal destination for those seeking the tranquil pleasures of the Hudson River waterfront.
Expansive private floor residences were designed to be both versatile and functional, each with 3 to 4 bedrooms, 3 full baths, and a home office. Several residences enjoy dramatic Hudson River views.
This open space has been designed to accommodate a perfect Tribeca city lifestyle for entertaining, relaxing and working.
This living room design reflects a tailored “old world” look, respecting the original features of the Spice Warehouse. With its high ceilings, arched windows, original brick wall and iron columns, this space is a testament of ancient time and old world elegance.
The design choices are a combination of neutral, modern finishes such as the Oak natural matte finish floors and white walls, white shaker style kitchen cabinets, combined with a lot of texture found in the brick wall, the iron columns and the various fabrics and furniture pieces finishes used thorughout the space and highlited by a beautiful natural light brought in through a wall of arched windows.
The layout is open and flowing to keep the feel of grandeur of the space so each piece and design finish can be admired individually.
As soon as you enter, a comfortable Eames Lounge chair invites you in, giving her back to a solid brick wall adorned by the “cappucino” art photography piece by Francis Augustine and surrounded by flowing linen taupe window drapes and a shiny cowhide rug.
The cream linen sectional sofa takes center stage, with its sea of textures pillows, giving it character, comfort and uniqueness. The living room combines modern lines such as the Hans Wegner Shell chairs in walnut and black fabric with rustic elements such as this one of a kind Indonesian antique coffee table, giant iron antique wall clock and hand made jute rug which set the old world tone for an exceptional interior.
Photography: Francis Augustine

Architect: Richard Warner
General Contractor: Allen Construction
Photo Credit: Jim Bartsch
Award Winner: Master Design Awards, Best of Show
サンタバーバラにあるお手頃価格の中くらいなコンテンポラリースタイルのおしゃれなLDK (標準型暖炉、テレビなし、漆喰の暖炉まわり、白い壁、淡色無垢フローリング) の写真
サンタバーバラにあるお手頃価格の中くらいなコンテンポラリースタイルのおしゃれなLDK (標準型暖炉、テレビなし、漆喰の暖炉まわり、白い壁、淡色無垢フローリング) の写真
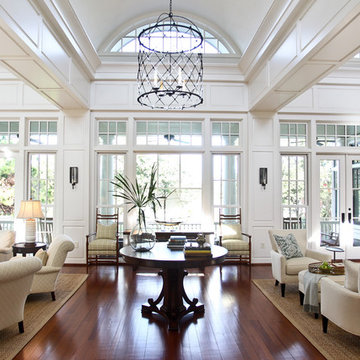
The large living room was divided into several areas: game table, reading area, center table and main sitting/TV area. All white/neutral upholstery is tempered with the use of textures and wood. A custom game table has cup holder pull-outs to keep the card playing surface free of clutter. The bookshelves boast a collection of found items, family photos and books. The center table was sized to sit below the lantern and to be large enough to fill the space but small enough to not interfere with navigating the room.
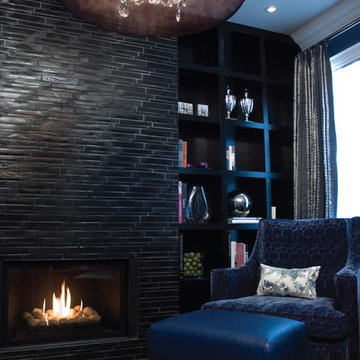
Photo by: Jennifer Mawby
トロントにあるエクレクティックスタイルのおしゃれなリビング (ライブラリー、黒い壁、標準型暖炉、タイルの暖炉まわり) の写真
トロントにあるエクレクティックスタイルのおしゃれなリビング (ライブラリー、黒い壁、標準型暖炉、タイルの暖炉まわり) の写真
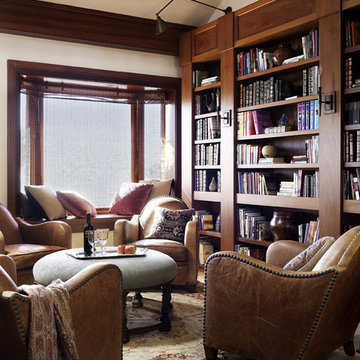
Photography by David Phelps Photography.
Located on the beach, this historic Percival Thompson House enjoys stunning views of the Pacific Ocean. Built in 1910 and enduring several unfortunate alterations along the way, an extensive remodel was badly needed. With very dedicated clients at the helm, the well executed and conceived designs were carried out by the design/construction team.
Interior Designer Tommy Chambers
Builder Mark Thieda of Tekton Master Builders
Architect Michael Martinez of Heritage Architecture and Planning
Landscape Designer John Andrews
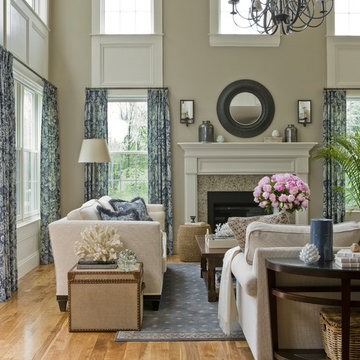
While two-story rooms offer abundant natural light, they can feel cold due to the shear scale. We transformed this new space into a comfortable and elegant gathering place for a family that loves to entertain.

This open concept dining & living room was very long and narrow. The challange was to balance it out with furniture placement and accessories.
ニューヨークにある低価格の小さなモダンスタイルのおしゃれなリビング (白い壁、壁掛け型テレビ) の写真
ニューヨークにある低価格の小さなモダンスタイルのおしゃれなリビング (白い壁、壁掛け型テレビ) の写真
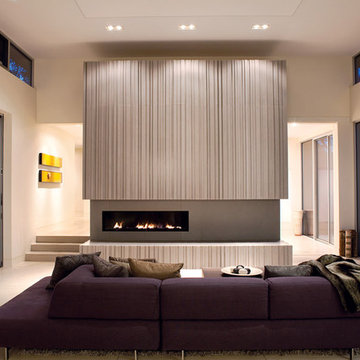
A grey-and-purple color scheme and bold-but-sleek design elements—such as the large fireplace—make this room elegant and comfortable. Fireplace: Spark Fires; Fireplace surround: Concreteworks Studio, Oakland. Architect: Matthew Mosey; Photo By: Mariko Reed by California Home + Design
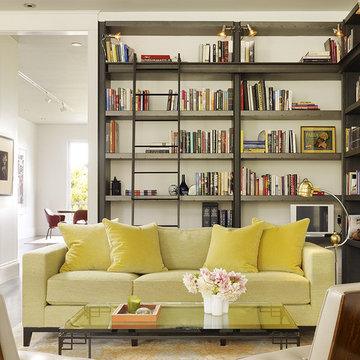
Living room with built in wraparound library shelves
サンフランシスコにあるトランジショナルスタイルのおしゃれなリビング (ライブラリー) の写真
サンフランシスコにあるトランジショナルスタイルのおしゃれなリビング (ライブラリー) の写真
リビングの写真
18
