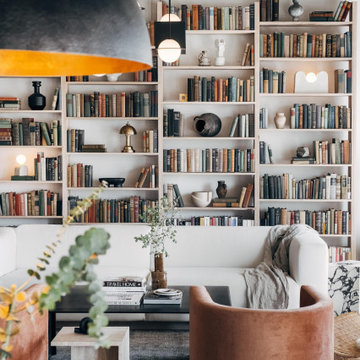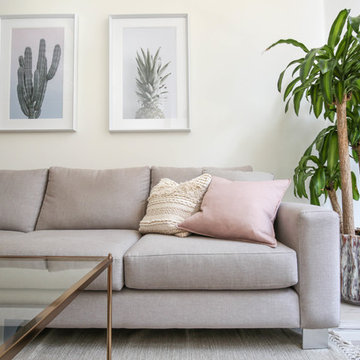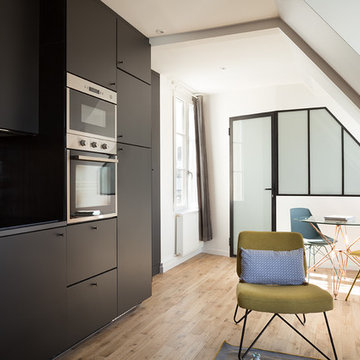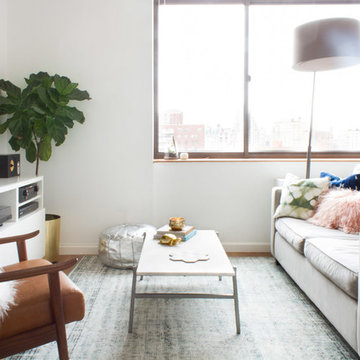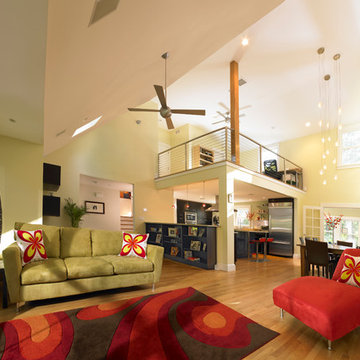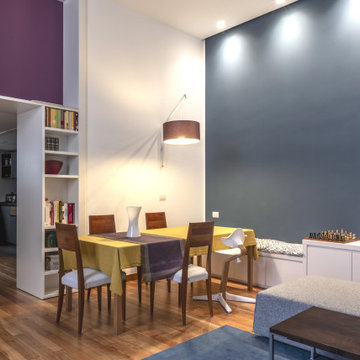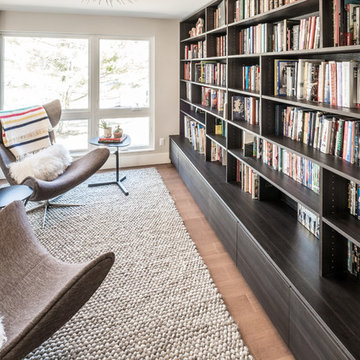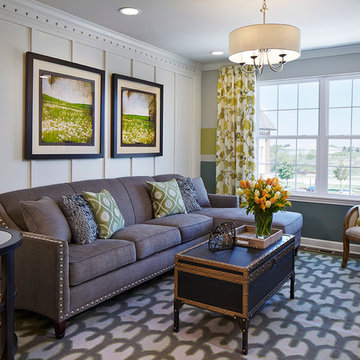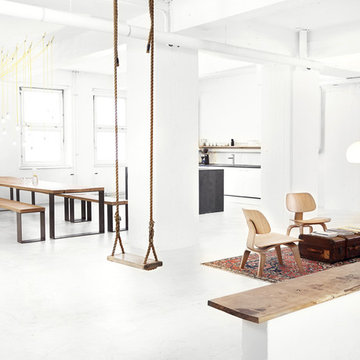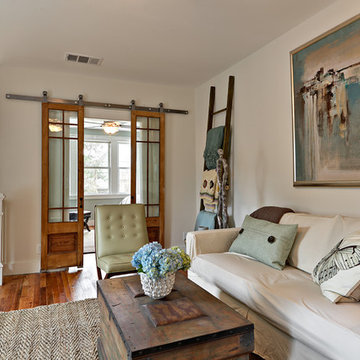リビングロフト (暖炉なし) の写真
絞り込み:
資材コスト
並び替え:今日の人気順
写真 121〜140 枚目(全 3,821 枚)
1/3
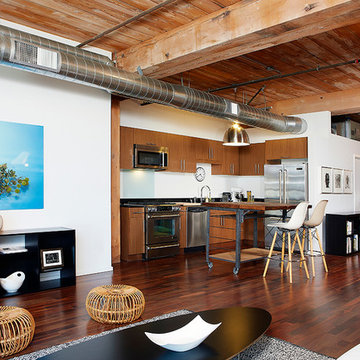
Architectural Plan, Remodel and Execution by Torrence Architects, all photos by Melissa Castro
ロサンゼルスにある中くらいなインダストリアルスタイルのおしゃれなリビングロフト (濃色無垢フローリング、暖炉なし、テレビなし) の写真
ロサンゼルスにある中くらいなインダストリアルスタイルのおしゃれなリビングロフト (濃色無垢フローリング、暖炉なし、テレビなし) の写真
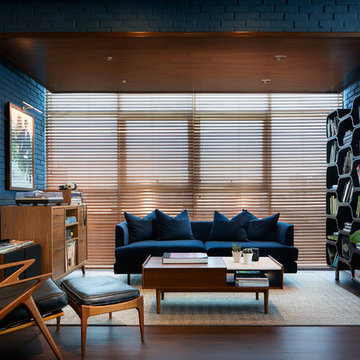
Harold Lambertus
他の地域にある中くらいなミッドセンチュリースタイルのおしゃれなリビングロフト (ミュージックルーム、青い壁、ラミネートの床、暖炉なし、テレビなし、茶色い床) の写真
他の地域にある中くらいなミッドセンチュリースタイルのおしゃれなリビングロフト (ミュージックルーム、青い壁、ラミネートの床、暖炉なし、テレビなし、茶色い床) の写真

Kaplan Architects, AIA
Location: Redwood City , CA, USA
The main living space is a great room which includes the kitchen, dining, and living room. Doors from the front and rear of the space lead to expansive outdoor deck areas and an outdoor kitchen.
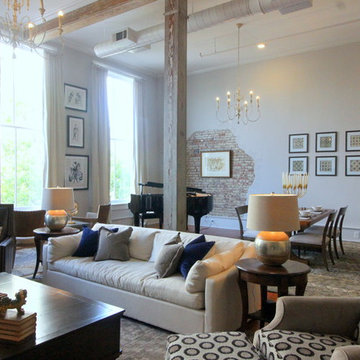
Industrial chic, neutrals, comfortable, warm and welcoming for friends and family and loyal pet dog. Custom made hardwood dining table, baby grand piano, linen drapery panels, fabulous graphic art, custom upholstered chairs, fine bed linens, funky accessories, accents of gold, bronze and silver. All make for an eclectic, classic, timeless, downtown loft home for a professional bachelor who loves music, dogs, and living in the city.
Interior Design & Photo ©Suzanne MacCrone Rogers
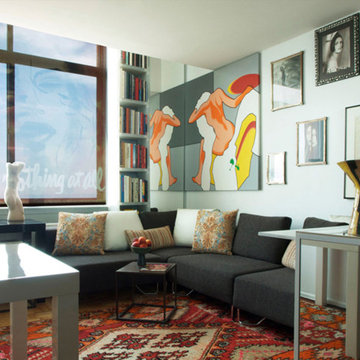
_Photograph by Kim Schmidt_
The modular sofa is the "Lotus Sofa" from Soft Line Design, which I configured specifically for the apartment. It was also chosen because it was deep enough for someone to sleep on, adding extra room for overnight guests in such a small apartment.
The custom printed solar shade is by Delia Shades in New York. The image is of one of the client's favorite Billie Holliday albums from the 1950's. Not only did it keep the room cooler and protect it from UV rays but it was particularly interesting because its translucency changed given the time of day. In the daylight, the light caused the image to become almost hidden but slowly became more obvious as day turned to night. A night-time shot of the shade can be seen in the next photograph.
The black lacquer mini-writing desk and the square white lacquer dining table are from West Elm and they were chosen for their compact size and functionality. The floor is also from West Elm.
The carpets are vintage Moroccan from the clients collection.
The modular bookcases are from Design Within Reach. I love its flexible design because you can work with it any space. They are incredibly sturdy and durable.
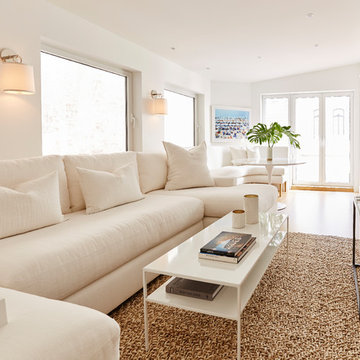
Marius Chira Photography
ニューヨークにある高級な中くらいなコンテンポラリースタイルのおしゃれなリビングロフト (白い壁、淡色無垢フローリング、暖炉なし、壁掛け型テレビ) の写真
ニューヨークにある高級な中くらいなコンテンポラリースタイルのおしゃれなリビングロフト (白い壁、淡色無垢フローリング、暖炉なし、壁掛け型テレビ) の写真
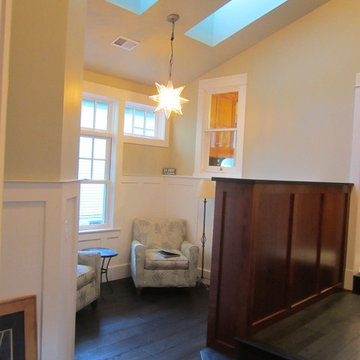
A library with lots of light as part of a 900 sq. ft. addition to a house in Old Town Fort Collins. By Curtis Marwitz, AIA
デンバーにある小さなトラディショナルスタイルのおしゃれなリビングロフト (濃色無垢フローリング、ライブラリー、黄色い壁、暖炉なし、テレビなし) の写真
デンバーにある小さなトラディショナルスタイルのおしゃれなリビングロフト (濃色無垢フローリング、ライブラリー、黄色い壁、暖炉なし、テレビなし) の写真

オレンジカウンティにある広いコンテンポラリースタイルのおしゃれなリビングロフト (ミュージックルーム、白い壁、磁器タイルの床、暖炉なし、テレビなし) の写真
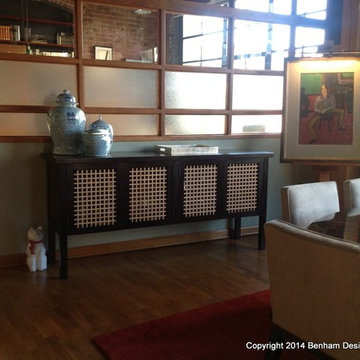
This Credenza was custom made specifically to be a liquor and wine cabinet, for her entertaining needs. It fits perfectly in her Portland Loft.
ポートランドにある高級な中くらいなエクレクティックスタイルのおしゃれなリビング (グレーの壁、無垢フローリング、暖炉なし、テレビなし) の写真
ポートランドにある高級な中くらいなエクレクティックスタイルのおしゃれなリビング (グレーの壁、無垢フローリング、暖炉なし、テレビなし) の写真
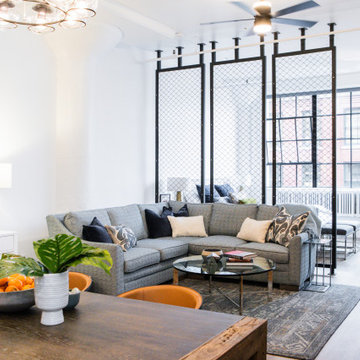
This little gem in Portland’s Pearl District needed some defined living areas, without sacrificing the natural light from the windows along the far wall.
These windows are the only source of natural light here. With the dreary, gray Portland winters, we needed to do everything we could to leverage the light.
The partition preserves the natural light from the windows while creating a bedroom of sorts. We created two more living spaces using a large rug to delineate the living area and visually separate it from the dining and cooking space.
リビングロフト (暖炉なし) の写真
7
