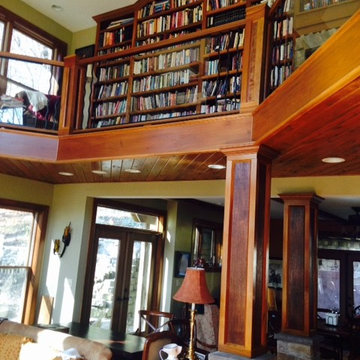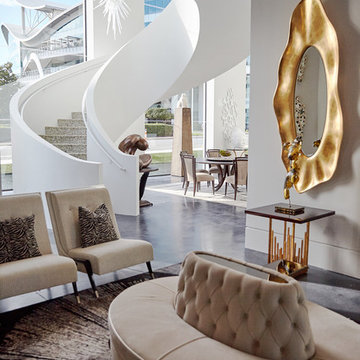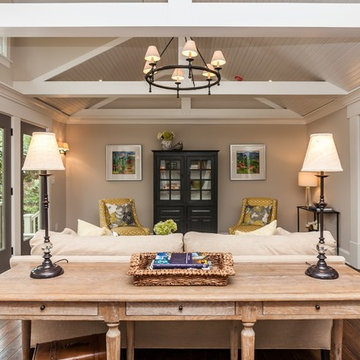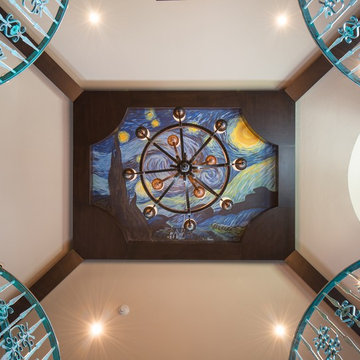トラディショナルスタイルのリビングロフト (暖炉なし) の写真
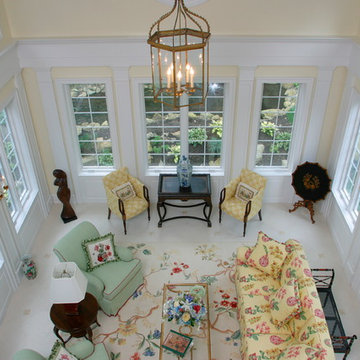
Photo Courtesy of Eastman
Overhead view of two story formal living room
that can benefit from fade protection that
window film can provide
カンザスシティにある高級な中くらいなトラディショナルスタイルのおしゃれなリビング (黄色い壁、セラミックタイルの床、暖炉なし、テレビなし) の写真
カンザスシティにある高級な中くらいなトラディショナルスタイルのおしゃれなリビング (黄色い壁、セラミックタイルの床、暖炉なし、テレビなし) の写真
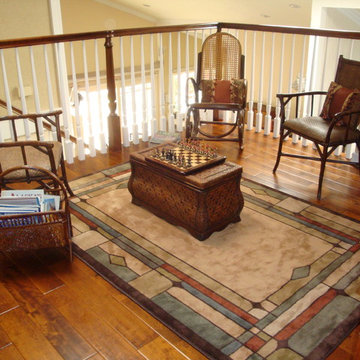
オレンジカウンティにある小さなトラディショナルスタイルのおしゃれなリビング (ベージュの壁、濃色無垢フローリング、暖炉なし、テレビなし) の写真
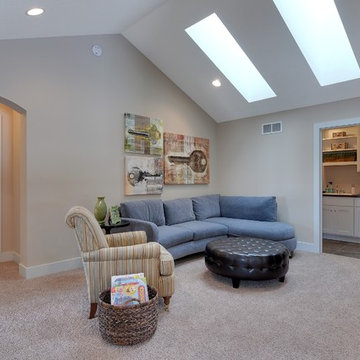
Upstairs loft living, with comfy couches and skylights. Photography by Spacecrafting
ミネアポリスにある高級な広いトラディショナルスタイルのおしゃれなリビングロフト (ベージュの壁、カーペット敷き、暖炉なし、石材の暖炉まわり、据え置き型テレビ) の写真
ミネアポリスにある高級な広いトラディショナルスタイルのおしゃれなリビングロフト (ベージュの壁、カーペット敷き、暖炉なし、石材の暖炉まわり、据え置き型テレビ) の写真
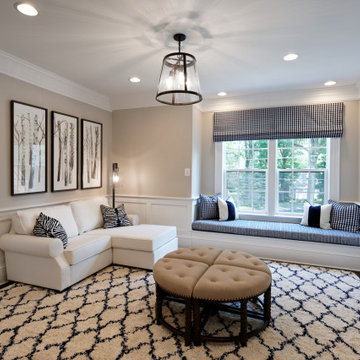
ワシントンD.C.にあるラグジュアリーな小さなトラディショナルスタイルのおしゃれなリビングロフト (ライブラリー、ベージュの壁、暖炉なし、壁掛け型テレビ、羽目板の壁、濃色無垢フローリング、茶色い床) の写真
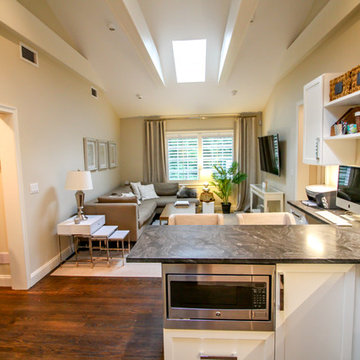
ニューヨークにある高級な小さなトラディショナルスタイルのおしゃれなリビングロフト (グレーの壁、濃色無垢フローリング、壁掛け型テレビ、暖炉なし、茶色い床) の写真
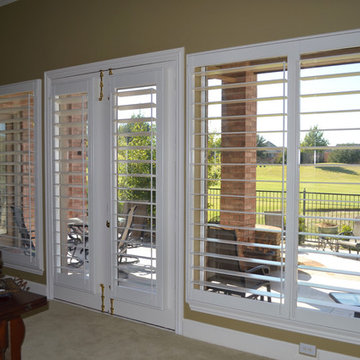
Large shutter panels and 5" louver spacing opened the Living Room up to the golf course to the point you hardly noticed the shutters when you were looking outside.
Photography by Michael Coronato
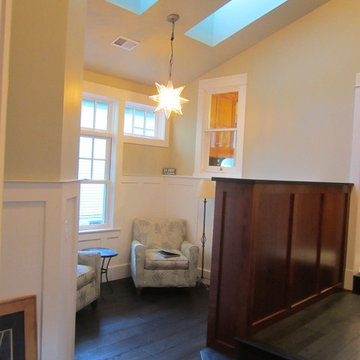
A library with lots of light as part of a 900 sq. ft. addition to a house in Old Town Fort Collins. By Curtis Marwitz, AIA
デンバーにある小さなトラディショナルスタイルのおしゃれなリビングロフト (濃色無垢フローリング、ライブラリー、黄色い壁、暖炉なし、テレビなし) の写真
デンバーにある小さなトラディショナルスタイルのおしゃれなリビングロフト (濃色無垢フローリング、ライブラリー、黄色い壁、暖炉なし、テレビなし) の写真
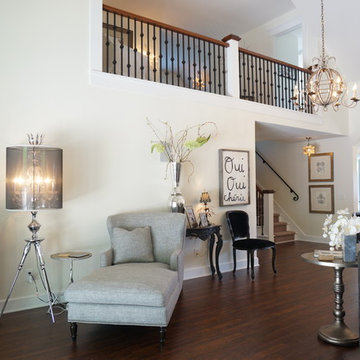
Laura of Pembroke, Inc.
クリーブランドにあるお手頃価格の中くらいなトラディショナルスタイルのおしゃれなリビングロフト (白い壁、クッションフロア、暖炉なし、据え置き型テレビ) の写真
クリーブランドにあるお手頃価格の中くらいなトラディショナルスタイルのおしゃれなリビングロフト (白い壁、クッションフロア、暖炉なし、据え置き型テレビ) の写真
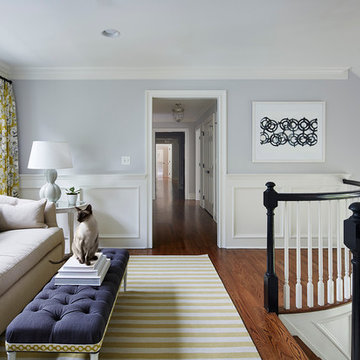
Martha O'Hara Interiors, Interior Design & Photo Styling | Corey Gaffer Photography
Please Note: All “related,” “similar,” and “sponsored” products tagged or listed by Houzz are not actual products pictured. They have not been approved by Martha O’Hara Interiors nor any of the professionals credited. For information about our work, please contact design@oharainteriors.com.
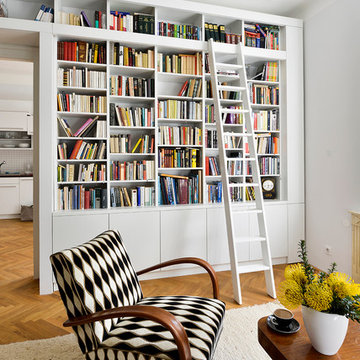
photo - Lukas Hausenblas for Moderni byt
他の地域にあるお手頃価格の中くらいなトラディショナルスタイルのおしゃれなリビングロフト (ライブラリー、緑の壁、淡色無垢フローリング、暖炉なし、テレビなし) の写真
他の地域にあるお手頃価格の中くらいなトラディショナルスタイルのおしゃれなリビングロフト (ライブラリー、緑の壁、淡色無垢フローリング、暖炉なし、テレビなし) の写真
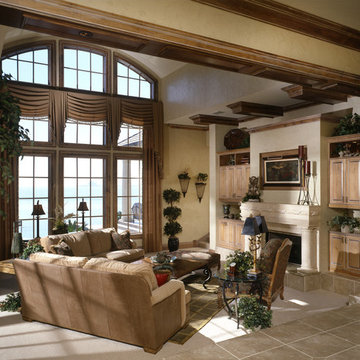
New residential construction project. We worked with the architect and clients to create a complete design for the interior and exterior elements. The cabinetry, fireplaces, abinetry, tiling, wall finishes and window treatments were custom designed and fabricated The back wall of the niches were upholstered in silk. The kitchen won an award for "best kitchen design" by Tampa Bay Illstrated.
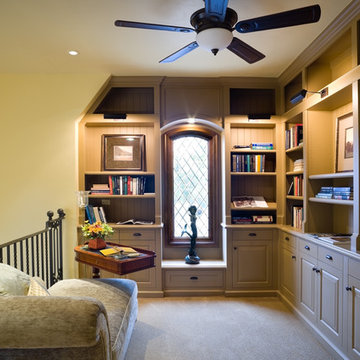
ポートランドにある小さなトラディショナルスタイルのおしゃれなリビングロフト (ライブラリー、黄色い壁、カーペット敷き、暖炉なし、テレビなし、ベージュの床) の写真
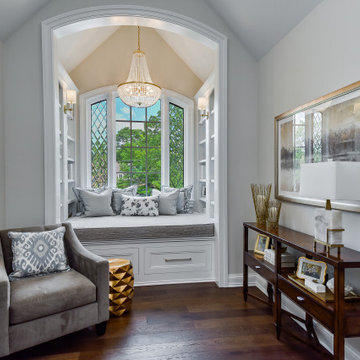
This reading niche has a daybed with flanking bookshelves. A perfect place to read to kids!
シカゴにあるラグジュアリーな広いトラディショナルスタイルのおしゃれなリビングロフト (ライブラリー、グレーの壁、無垢フローリング、暖炉なし、テレビなし、茶色い床、三角天井) の写真
シカゴにあるラグジュアリーな広いトラディショナルスタイルのおしゃれなリビングロフト (ライブラリー、グレーの壁、無垢フローリング、暖炉なし、テレビなし、茶色い床、三角天井) の写真
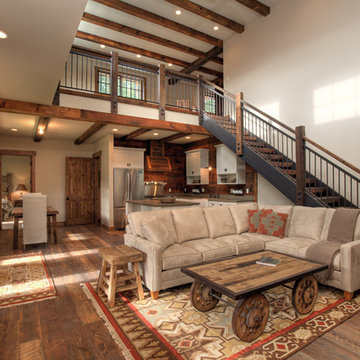
Photo by: Oliver Irwin
Location: Kingston, Idaho
Architect: Uptic Studios Spokane, WA
www.upticstudios.com
シアトルにある広いトラディショナルスタイルのおしゃれなリビングロフト (ベージュの壁、濃色無垢フローリング、暖炉なし) の写真
シアトルにある広いトラディショナルスタイルのおしゃれなリビングロフト (ベージュの壁、濃色無垢フローリング、暖炉なし) の写真
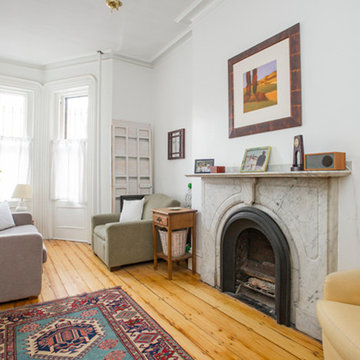
ボストンにある高級な小さなトラディショナルスタイルのおしゃれなリビング (白い壁、淡色無垢フローリング、暖炉なし、石材の暖炉まわり、テレビなし、ベージュの床) の写真
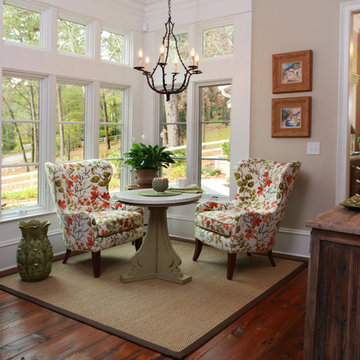
This is a transitional house presenting beige walls, floral wing chairs, candle chandelier, pendant lighting, beige area rug, and hardwood floors.
Project designed by Atlanta interior design firm, Nandina Home & Design. Their Sandy Springs home decor showroom and design studio also serve Midtown, Buckhead, and outside the perimeter.
For more about Nandina Home & Design, click here: https://nandinahome.com/
トラディショナルスタイルのリビングロフト (暖炉なし) の写真
1
