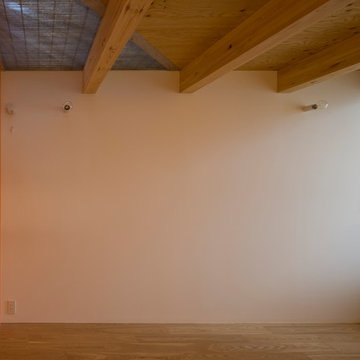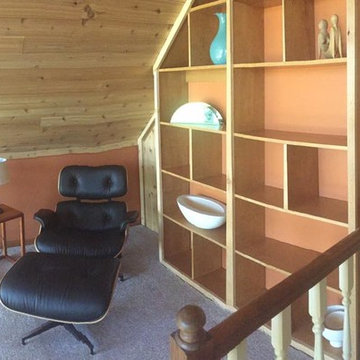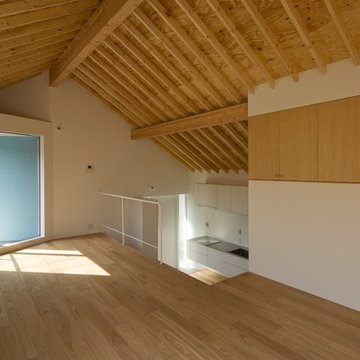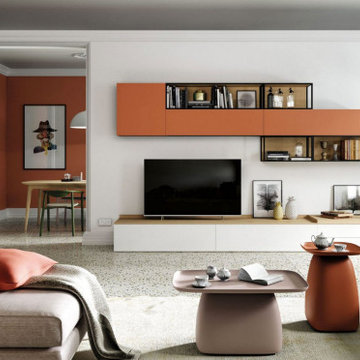リビングロフト (暖炉なし、オレンジの壁) の写真
絞り込み:
資材コスト
並び替え:今日の人気順
写真 1〜20 枚目(全 27 枚)
1/4
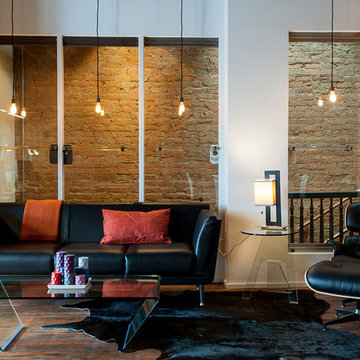
Eames lounge chair and herman miller sofa combined with contemporary glass tables are combined for the perfect balance of old and new in this historic space. The glass 'windows' are the building's original storefront doors repurposed.

Particle board flooring was sanded and seals for a unique floor treatment in this loft area. This home was built by Meadowlark Design + Build in Ann Arbor, Michigan.
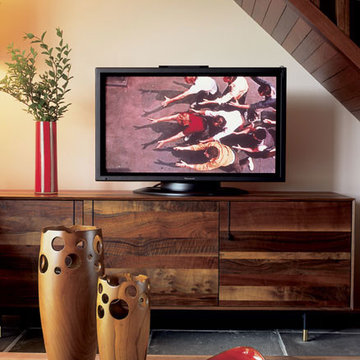
A modern family room with vivid reds and oranges is balanced with rich woodwork. The unique room dividers bring warmth to slate tile floors and stairs.
Project completed by New York interior design firm Betty Wasserman Art & Interiors, which serves New York City, as well as across the tri-state area and in The Hamptons.
For more about Betty Wasserman, click here: https://www.bettywasserman.com/
To learn more about this project, click here: https://www.bettywasserman.com/spaces/bridgehampton-modern/

Dane and his team were originally hired to shift a few rooms around when the homeowners' son left for college. He created well-functioning spaces for all, spreading color along the way. And he didn't waste a thing.
Project designed by Boston interior design studio Dane Austin Design. They serve Boston, Cambridge, Hingham, Cohasset, Newton, Weston, Lexington, Concord, Dover, Andover, Gloucester, as well as surrounding areas.
For more about Dane Austin Design, click here: https://daneaustindesign.com/
To learn more about this project, click here:
https://daneaustindesign.com/south-end-brownstone
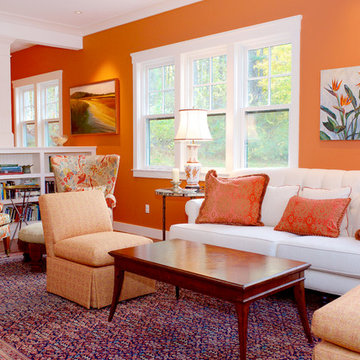
Cydney Ambrose
ボストンにある高級な中くらいなトランジショナルスタイルのおしゃれなリビング (オレンジの壁、淡色無垢フローリング、暖炉なし、テレビなし、ベージュの床) の写真
ボストンにある高級な中くらいなトランジショナルスタイルのおしゃれなリビング (オレンジの壁、淡色無垢フローリング、暖炉なし、テレビなし、ベージュの床) の写真
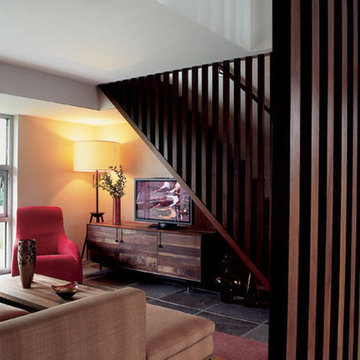
A modern family room with vivid reds and oranges is balanced with rich woodwork. The unique room dividers bring warmth to slate tile floors and stairs.
Project completed by New York interior design firm Betty Wasserman Art & Interiors, which serves New York City, as well as across the tri-state area and in The Hamptons.
For more about Betty Wasserman, click here: https://www.bettywasserman.com/
To learn more about this project, click here: https://www.bettywasserman.com/spaces/bridgehampton-modern/
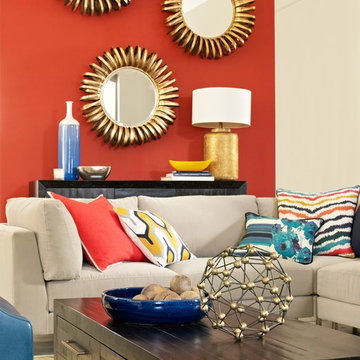
Pops of gold and splashes of orange make this a fun, yet sophisticated family living space.
他の地域にあるエクレクティックスタイルのおしゃれなリビングロフト (オレンジの壁、コンクリートの床、暖炉なし、テレビなし) の写真
他の地域にあるエクレクティックスタイルのおしゃれなリビングロフト (オレンジの壁、コンクリートの床、暖炉なし、テレビなし) の写真
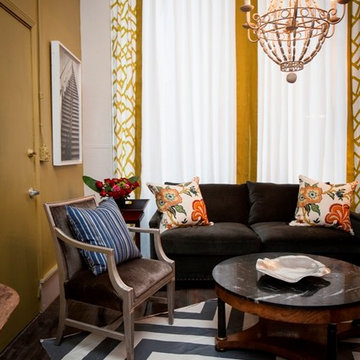
This room has contrasting colors, such as the charcoal sofa and the black and white striped area rug mixed with a yellow-gold accent wall, candle chandelier, blue striped throw pillows, and floral throw pillows.
Home designed by Aiken interior design firm, Nandina Home & Design. They serve Augusta, GA, and Columbia and Lexington, South Carolina.
For more about Nandina Home & Design, click here: https://nandinahome.com/
To learn more about this project, click here: https://nandinahome.com/portfolio/urban-livework-gallery/
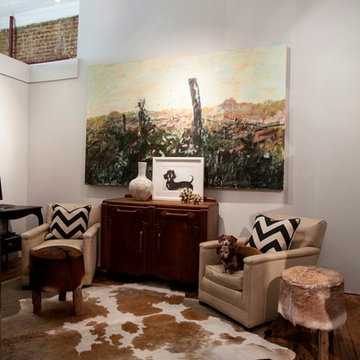
Neutral colors are also brought to life in this contemporary home with the wooden sideboard, cream colored sofa chairs, and the cowhide rug and stools.
Home designed by Aiken interior design firm, Nandina Home & Design. They serve Augusta, GA, and Columbia and Lexington, South Carolina.
For more about Nandina Home & Design, click here: https://nandinahome.com/
To learn more about this project, click here: https://nandinahome.com/portfolio/urban-livework-gallery/
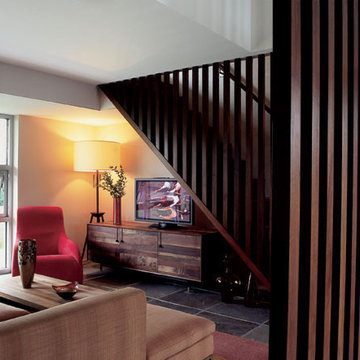
A modern family room with vivid reds and oranges is balanced with rich woodwork. The unique room dividers bring warmth to slate tile floors and stairs.
Project completed by New York interior design firm Betty Wasserman Art & Interiors, which serves New York City, as well as across the tri-state area and in The Hamptons.
For more about Betty Wasserman, click here: https://www.bettywasserman.com/
To learn more about this project, click here: https://www.bettywasserman.com/spaces/bridgehampton-modern/
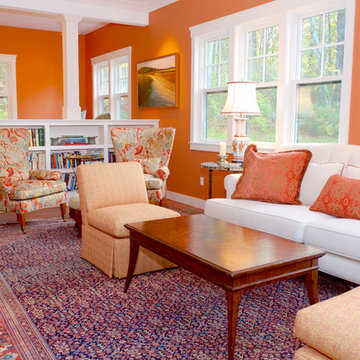
Cydney Ambrose
ボストンにある高級な中くらいなトランジショナルスタイルのおしゃれなリビング (オレンジの壁、淡色無垢フローリング、暖炉なし、テレビなし、ベージュの床) の写真
ボストンにある高級な中くらいなトランジショナルスタイルのおしゃれなリビング (オレンジの壁、淡色無垢フローリング、暖炉なし、テレビなし、ベージュの床) の写真
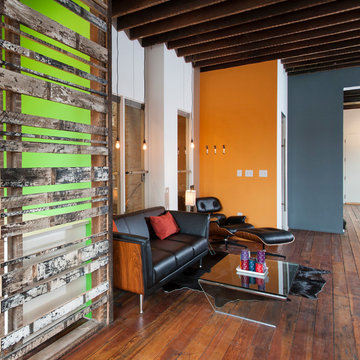
Eames lounge chair and herman miller sofa combined with contemporary glass tables are combined for the perfect balance of old and new in this historic space. The wood slat partition was salvaged from the demolition of the building.
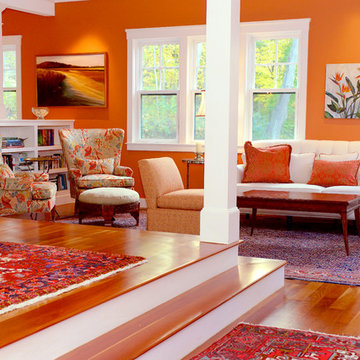
Cydney Ambrose
ボストンにある高級な中くらいなトランジショナルスタイルのおしゃれなリビング (オレンジの壁、淡色無垢フローリング、暖炉なし、テレビなし、ベージュの床) の写真
ボストンにある高級な中くらいなトランジショナルスタイルのおしゃれなリビング (オレンジの壁、淡色無垢フローリング、暖炉なし、テレビなし、ベージュの床) の写真
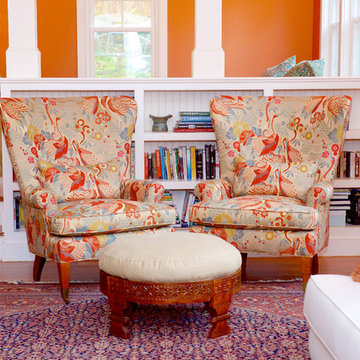
Cydney Ambrose
ボストンにある高級な中くらいなトランジショナルスタイルのおしゃれなリビング (オレンジの壁、淡色無垢フローリング、暖炉なし、テレビなし、ベージュの床) の写真
ボストンにある高級な中くらいなトランジショナルスタイルのおしゃれなリビング (オレンジの壁、淡色無垢フローリング、暖炉なし、テレビなし、ベージュの床) の写真
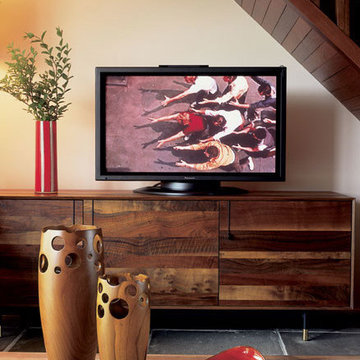
A modern family room with vivid reds and oranges is balanced with rich woodwork. The unique room dividers bring warmth to slate tile floors and stairs.
Project completed by New York interior design firm Betty Wasserman Art & Interiors, which serves New York City, as well as across the tri-state area and in The Hamptons.
For more about Betty Wasserman, click here: https://www.bettywasserman.com/
To learn more about this project, click here: https://www.bettywasserman.com/spaces/bridgehampton-modern/
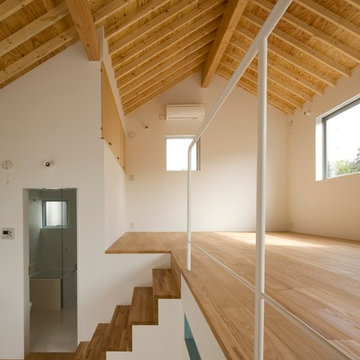
南北にスキップする二階。天井は構造材をあらわしています。
Photo by 吉田誠
東京23区にあるお手頃価格の小さなモダンスタイルのおしゃれなリビング (オレンジの壁、合板フローリング、暖炉なし、茶色い床) の写真
東京23区にあるお手頃価格の小さなモダンスタイルのおしゃれなリビング (オレンジの壁、合板フローリング、暖炉なし、茶色い床) の写真
リビングロフト (暖炉なし、オレンジの壁) の写真
1
