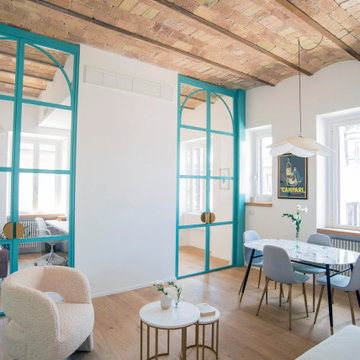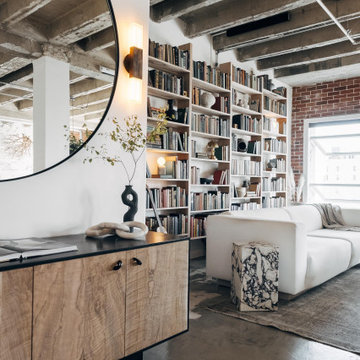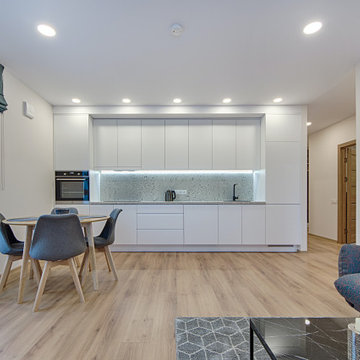リビングロフト (全タイプの天井の仕上げ、暖炉なし) の写真
絞り込み:
資材コスト
並び替え:今日の人気順
写真 1〜20 枚目(全 207 枚)
1/4
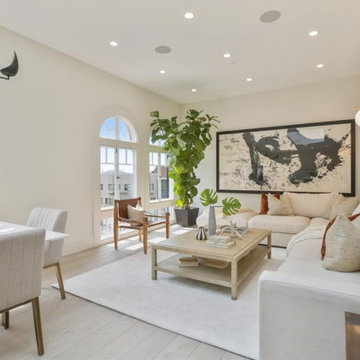
ロサンゼルスにある中くらいなコンテンポラリースタイルのおしゃれなリビング (ベージュの床、白い壁、クッションフロア、暖炉なし、テレビなし、三角天井、窓際ベンチ、白い天井) の写真

Material High Gloss Laminate with PVC paneling
デリーにある中くらいなアジアンスタイルのおしゃれなリビング (白い壁、セラミックタイルの床、暖炉なし、漆喰の暖炉まわり、壁掛け型テレビ、ベージュの床、折り上げ天井、壁紙) の写真
デリーにある中くらいなアジアンスタイルのおしゃれなリビング (白い壁、セラミックタイルの床、暖炉なし、漆喰の暖炉まわり、壁掛け型テレビ、ベージュの床、折り上げ天井、壁紙) の写真

Former Roastery turned into a guest house. All the furniture is made from hard wood, and some of it is from European pallets. The pictures are done and printed on a canvas at the same location when it used to be a roastery.

Comfortable living room, inviting and full of personality.
ラスベガスにあるラグジュアリーな広いコンテンポラリースタイルのおしゃれなリビングロフト (ミュージックルーム、白い壁、セラミックタイルの床、暖炉なし、テレビなし、グレーの床、三角天井、レンガ壁) の写真
ラスベガスにあるラグジュアリーな広いコンテンポラリースタイルのおしゃれなリビングロフト (ミュージックルーム、白い壁、セラミックタイルの床、暖炉なし、テレビなし、グレーの床、三角天井、レンガ壁) の写真

The interior of the home is polar opposite of the exterior. The double-heigh volume is flooded with light, highlighting the bright upper mass and more complex living surfaces below.
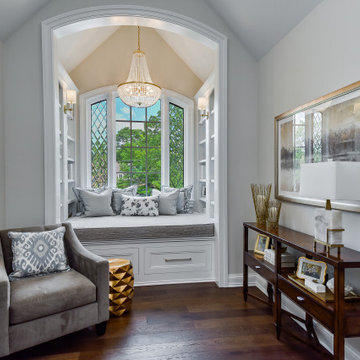
This reading niche has a daybed with flanking bookshelves. A perfect place to read to kids!
シカゴにあるラグジュアリーな広いトラディショナルスタイルのおしゃれなリビングロフト (ライブラリー、グレーの壁、無垢フローリング、暖炉なし、テレビなし、茶色い床、三角天井) の写真
シカゴにあるラグジュアリーな広いトラディショナルスタイルのおしゃれなリビングロフト (ライブラリー、グレーの壁、無垢フローリング、暖炉なし、テレビなし、茶色い床、三角天井) の写真

Kaplan Architects, AIA
Location: Redwood City , CA, USA
The kitchen at one end of the great room has a large island. The custom designed light fixture above the island doubles as a pot rack. The combination cherry wood and stainless steel cabinets are custom made. the floor is walnut 5 inch wide planks. The wall of windows provide a view of the Santa Clara Valley.
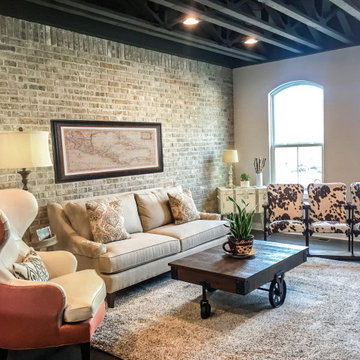
ニューヨークにあるお手頃価格の中くらいなインダストリアルスタイルのおしゃれなリビングロフト (ベージュの壁、濃色無垢フローリング、暖炉なし、壁掛け型テレビ、茶色い床、表し梁、レンガ壁) の写真
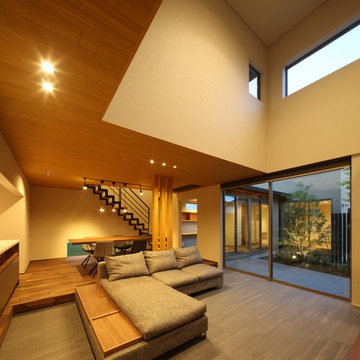
庭住の舎|Studio tanpopo-gumi
撮影|野口 兼史
リビングと中庭
建て込んだ住宅地にあっても、四季折々に豊かな自然を感じる暮らせる住まい。ゆったりとした時間の流れる心地よい家族の居場所。
他の地域にある広いモダンスタイルのおしゃれなリビングロフト (ベージュの壁、セラミックタイルの床、暖炉なし、壁掛け型テレビ、グレーの床、塗装板張りの天井、壁紙) の写真
他の地域にある広いモダンスタイルのおしゃれなリビングロフト (ベージュの壁、セラミックタイルの床、暖炉なし、壁掛け型テレビ、グレーの床、塗装板張りの天井、壁紙) の写真
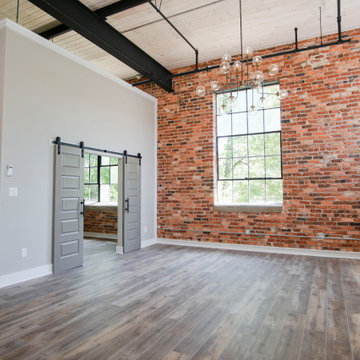
From this angle, you're able to see the upstairs portion of the studio, along with the stunning barn doors that lead into the master bedroom, which connects to a massive closet that runs along the entire back end of the first floor.
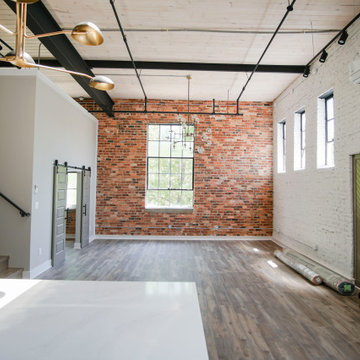
From this angle, you're able to see the upstairs portion of the studio, along with the stunning barn doors that lead into the master bedroom, which connects to a massive closet that runs along the entire back end of the first floor.

The best features of this loft were formerly obscured by its worst. While the apartment has a rich history—it’s located in a former bike factory, it lacked a cohesive floor plan that allowed any substantive living space.
A retired teacher rented out the loft for 10 years before an unexpected fire in a lower apartment necessitated a full building overhaul. He jumped at the chance to renovate the apartment and asked InSitu to design a remodel to improve how it functioned and elevate the interior. We created a plan that reorganizes the kitchen and dining spaces, integrates abundant storage, and weaves in an understated material palette that better highlights the space’s cool industrial character.
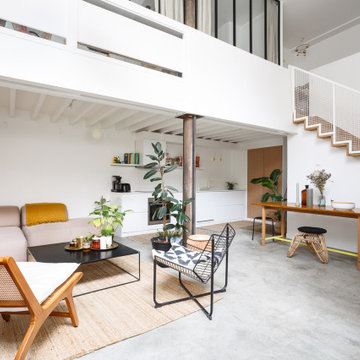
Chaque espace de la pièce de vie a été optimisé pour accueillir cette future famille. Le mur en brique, l’escalier et son garde-corps en métal soudé et thermolaqué et la poutre porteuse en acier offrent une ambiance de loft new yorkais tout en apportant du volume et de la luminosité. La cuisine Ikea ouverte sur le salon est élégante grâce à sa couleur blanche et son étagère murale, contrastée par les façades en chêne Bocklip du placard de rangements.
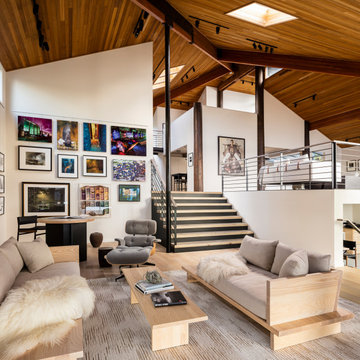
Interior view of Music Room, Living Room and Loft. Photo credit: John Granen
シアトルにあるコンテンポラリースタイルのおしゃれなリビングロフト (淡色無垢フローリング、三角天井、板張り天井、白い壁、暖炉なし) の写真
シアトルにあるコンテンポラリースタイルのおしゃれなリビングロフト (淡色無垢フローリング、三角天井、板張り天井、白い壁、暖炉なし) の写真
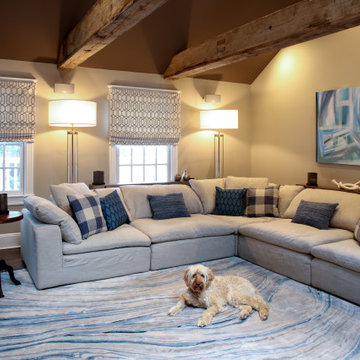
We worked with this client on several different areas of the home while using many existing elements to create family and dog friendly spaces. We did custom window treatments throughout and also added in custom pillows and commissioned art. The rug in the family room was a large custom size to accentuate the swirled design.
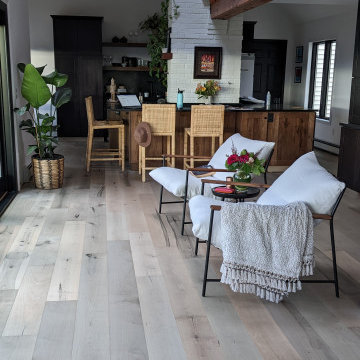
Orris Maple Hardwood– Unlike other wood floors, the color and beauty of these are unique, in the True Hardwood flooring collection color goes throughout the surface layer. The results are truly stunning and extraordinarily beautiful, with distinctive features and benefits.
リビングロフト (全タイプの天井の仕上げ、暖炉なし) の写真
1

