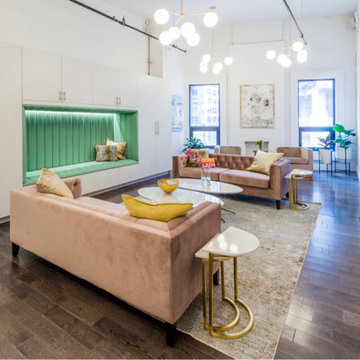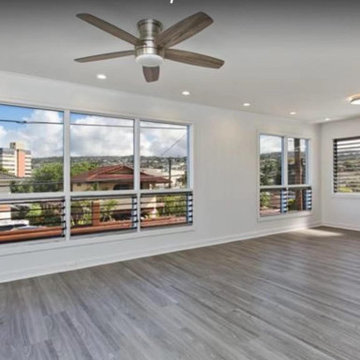リビングロフト (白い天井、暖炉なし) の写真
絞り込み:
資材コスト
並び替え:今日の人気順
写真 1〜17 枚目(全 17 枚)
1/4
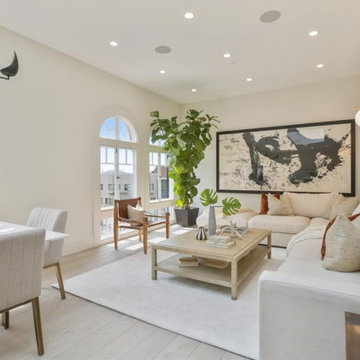
ロサンゼルスにある中くらいなコンテンポラリースタイルのおしゃれなリビング (ベージュの床、白い壁、クッションフロア、暖炉なし、テレビなし、三角天井、窓際ベンチ、白い天井) の写真

Kaplan Architects, AIA
Location: Redwood City , CA, USA
The main living space is a great room which includes the kitchen, dining, and living room. Doors from the front and rear of the space lead to expansive outdoor deck areas and an outdoor kitchen.
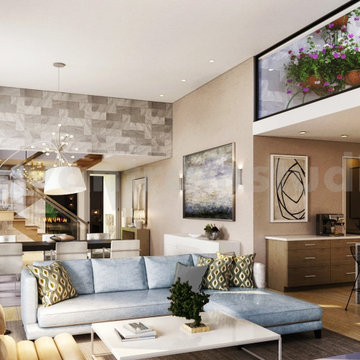
This concept your ideas to decorate modern house, which makes you feel of breath-taking with comfortable blue sofa with table,stylish wall design, glass stairs,flowers, dinning table with modern chairs & pendant lights.Combination of blue sofa with white & wall feels relaxing.
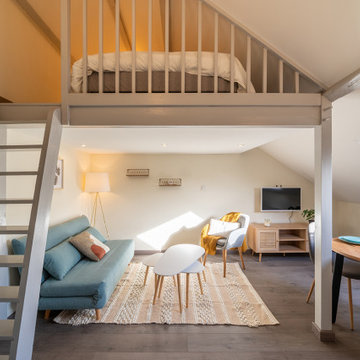
Ce petit studio nantais a été entièrement re décoré par l’agence afin de le rendre chaleureux et fonctionnel.
La mezzanine accueille l’espace nuit, créant un véritable cocon, pendant que l’espace inférieur bénéficie de toute la lumière naturelle.
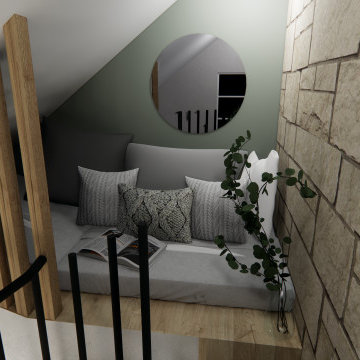
Coin détente sous les combles. Rappel du vert sauge que nous retrouvons dans différents endroits.
ディジョンにある小さなカントリー風のおしゃれなリビングロフト (白い壁、クッションフロア、暖炉なし、壁掛け型テレビ、ベージュの床、ライブラリー、白い天井) の写真
ディジョンにある小さなカントリー風のおしゃれなリビングロフト (白い壁、クッションフロア、暖炉なし、壁掛け型テレビ、ベージュの床、ライブラリー、白い天井) の写真
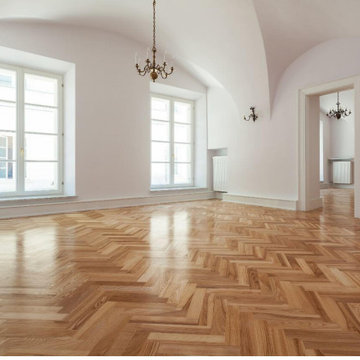
サンフランシスコにある広いトラディショナルスタイルのおしゃれなリビング (白い壁、淡色無垢フローリング、暖炉なし、テレビなし、茶色い床、三角天井、白い天井) の写真
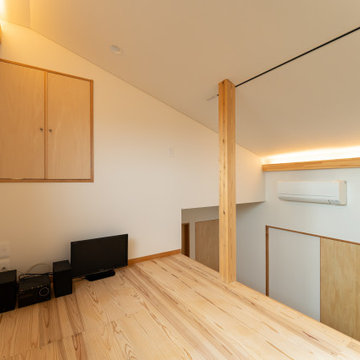
千代ヶ丘の家の吹抜け上部のロフトです。床はJパネルという杉の無垢材で出来たパネルを直接施工する工法です。左の窓からは子供が将来に通う小学校が見え、子供の通学や帰宅の風景が見えます。見晴らしもよく、静かで
落ち着いたロフトです。
他の地域にあるお手頃価格の中くらいな和モダンなおしゃれなリビングロフト (白い壁、淡色無垢フローリング、暖炉なし、テレビなし、ベージュの床、三角天井、壁紙、吹き抜け、白い天井) の写真
他の地域にあるお手頃価格の中くらいな和モダンなおしゃれなリビングロフト (白い壁、淡色無垢フローリング、暖炉なし、テレビなし、ベージュの床、三角天井、壁紙、吹き抜け、白い天井) の写真
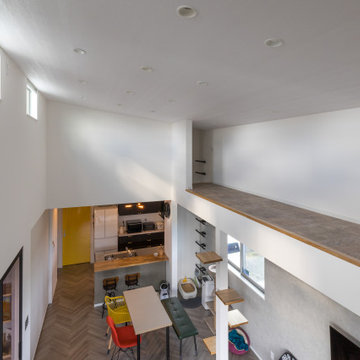
LDK吹き抜け周りにロフト。
南に向いたハイサイド窓から一日中光が降り注ぎ、家中を明るくしてくれます。
他の地域にあるモダンスタイルのおしゃれなリビングロフト (白い壁、クッションフロア、暖炉なし、グレーの床、クロスの天井、壁紙、吹き抜け、白い天井) の写真
他の地域にあるモダンスタイルのおしゃれなリビングロフト (白い壁、クッションフロア、暖炉なし、グレーの床、クロスの天井、壁紙、吹き抜け、白い天井) の写真
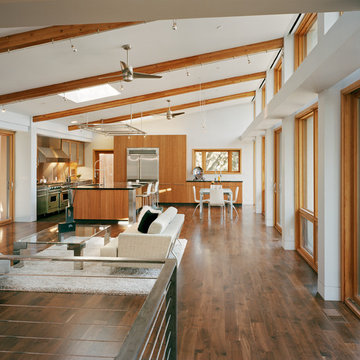
Kaplan Architects, AIA
Location: Redwood City , CA, USA
The main living space is a great room which includes the kitchen, dining, and living room. Doors from the front and rear of the space lead to expansive outdoor deck areas and an outdoor kitchen.
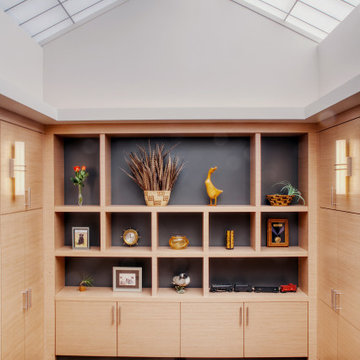
An old small outdoor courtyard was enclosed with a large new energy efficient custom skylight. The new space included new custom storage and display cabinets.

Kaplan Architects, AIA
Location: Redwood City , CA, USA
The kitchen at one end of the great room has a large island. The custom designed light fixture above the island doubles as a pot rack. The combination cherry wood and stainless steel cabinets are custom made. the floor is walnut 5 inch wide planks. The wall of windows provide a view of the Santa Clara Valley.
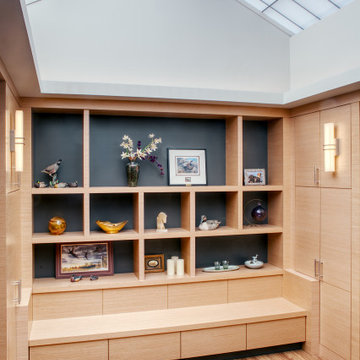
An old small outdoor courtyard was enclosed with a large new energy efficient custom skylight. The new space included new custom storage and display cabinets.
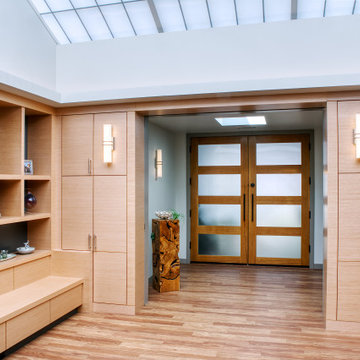
A new entry was created and an old small outdoor courtyard was enclosed with a large new energy efficient custom skylight. The new space included new custom storage and display cabinets.
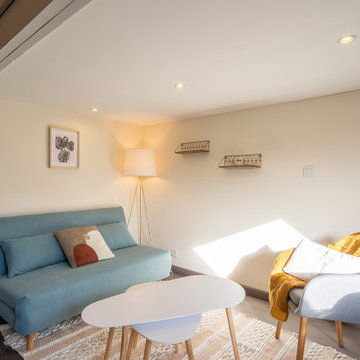
Ce petit studio nantais a été entièrement re décoré par l’agence afin de le rendre chaleureux et fonctionnel.
La mezzanine accueille l’espace nuit, créant un véritable cocon, pendant que l’espace inférieur bénéficie de toute la lumière naturelle.
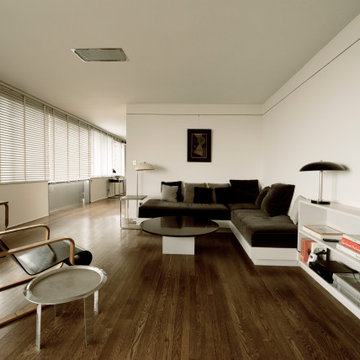
ロサンゼルスにある広いコンテンポラリースタイルのおしゃれなリビングロフト (ライブラリー、白い壁、濃色無垢フローリング、暖炉なし、テレビなし、茶色い床、三角天井、白い天井) の写真
リビングロフト (白い天井、暖炉なし) の写真
1
