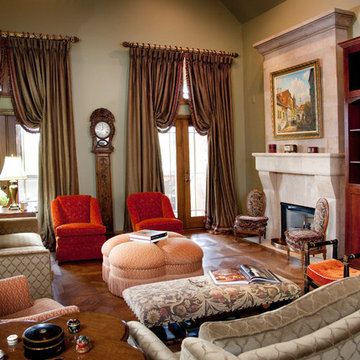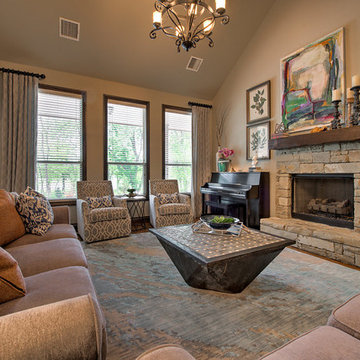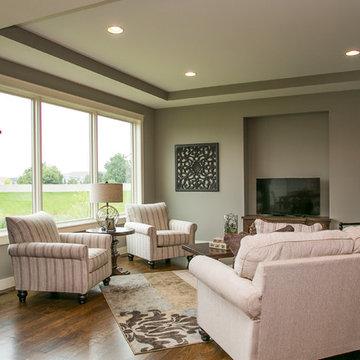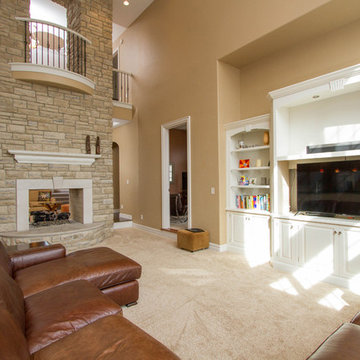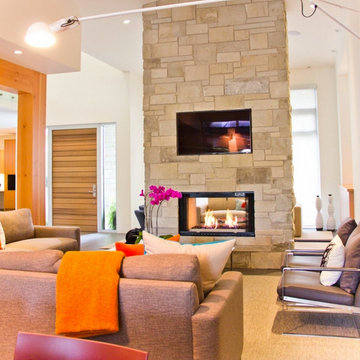ブラウンのリビング (両方向型暖炉、埋込式メディアウォール) の写真
絞り込み:
資材コスト
並び替え:今日の人気順
写真 101〜120 枚目(全 204 枚)
1/4
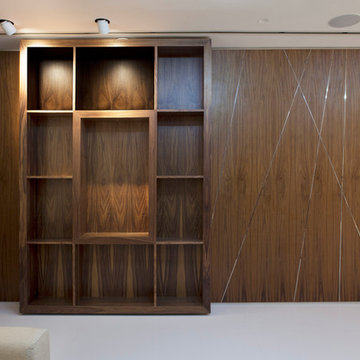
Eustace
ロンドンにある巨大なコンテンポラリースタイルのおしゃれなLDK (ライブラリー、両方向型暖炉、漆喰の暖炉まわり、埋込式メディアウォール) の写真
ロンドンにある巨大なコンテンポラリースタイルのおしゃれなLDK (ライブラリー、両方向型暖炉、漆喰の暖炉まわり、埋込式メディアウォール) の写真
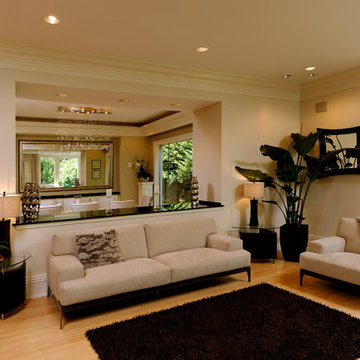
No sooner had the homeowners purchased this magnificent hilltop retreat in one of Washington, DC’s most exclusive neighborhoods than a call was placed to BOWA, the design build contractor. The homeowners wished to remodel the existing, very formal main level of the home to suit their more contemporary tastes. As often happens, making large-scale changes to one level of the home can impact the other spaces, thus creating design and engineering challenges.
BOWA and Bob Narod Photography
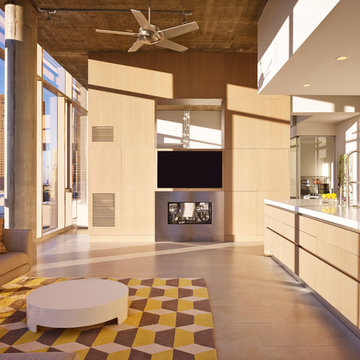
Photography-Hedrich Blessing
Fairbanks Residence:
The combination of three apartments was done to create one free flowing living space with over 4,800 SF connecting the 39th and 40th floors, with amazing views of Chicago. A new glass stair replaces an existing wood stair in the penthouse residence, and allows light to pour deep into the home and creates a calming void in the space. The glass is used as the primary structural material and only stainless steel is used for connection clips. The glass assembly of both tread and wall includes 3 layers of ½” lo-iron tempered glass with an AVB interlayer and hinge-like connector under tread and at connection to concrete to allow for rotation or vertical movement of up to one inch. The fireplace module incorporates the minimal gas and stone fireplace with hidden cabinet doors, an HVAC fan coil, and the LCD TV. The full height absolute-white kitchen wall also has a large working island in white oak that ends in an eat-in table. Solid wide plank hickory is used on the floor to compliment the rift-cut white oak cabinetry in the fireplace and kitchen, the tower’s concrete structure, and the plaster walls throughout painted in 4 different whites.
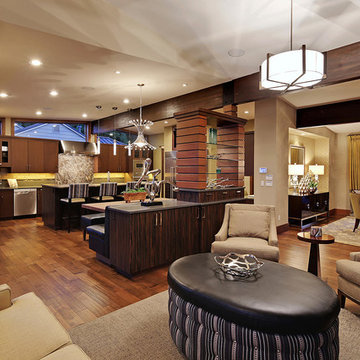
Meade
シアトルにあるラグジュアリーな広いコンテンポラリースタイルのおしゃれなLDK (ベージュの壁、濃色無垢フローリング、両方向型暖炉、埋込式メディアウォール) の写真
シアトルにあるラグジュアリーな広いコンテンポラリースタイルのおしゃれなLDK (ベージュの壁、濃色無垢フローリング、両方向型暖炉、埋込式メディアウォール) の写真
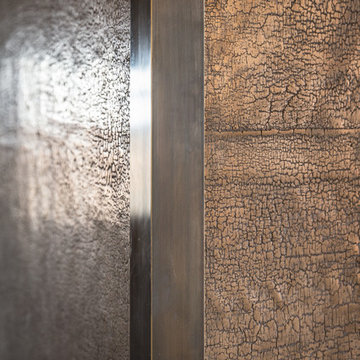
Détail revêtement cheminée en métal brossé cuivré.
@DanielDurandPhotographe
リヨンにあるラグジュアリーな広いラスティックスタイルのおしゃれなLDK (ライブラリー、茶色い壁、無垢フローリング、両方向型暖炉、金属の暖炉まわり、埋込式メディアウォール) の写真
リヨンにあるラグジュアリーな広いラスティックスタイルのおしゃれなLDK (ライブラリー、茶色い壁、無垢フローリング、両方向型暖炉、金属の暖炉まわり、埋込式メディアウォール) の写真
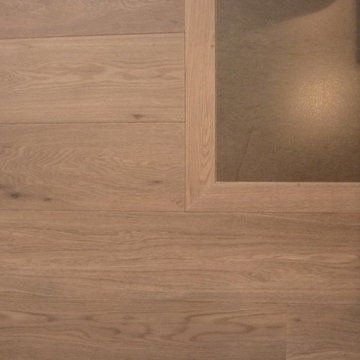
RCA
ディジョンにある中くらいなコンテンポラリースタイルのおしゃれなLDK (ライブラリー、ベージュの壁、淡色無垢フローリング、両方向型暖炉、木材の暖炉まわり、埋込式メディアウォール、ベージュの床) の写真
ディジョンにある中くらいなコンテンポラリースタイルのおしゃれなLDK (ライブラリー、ベージュの壁、淡色無垢フローリング、両方向型暖炉、木材の暖炉まわり、埋込式メディアウォール、ベージュの床) の写真
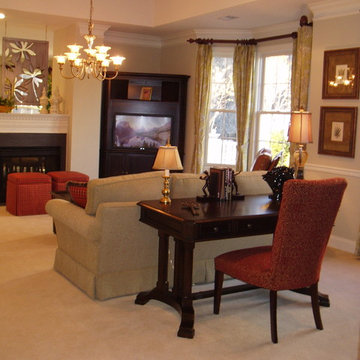
Community Living Downsizing, Open floor plan, Kitchen, Dining, Living Room with additional desk area with bookcases and wall units, adjacent bar and fireplace, Master Bedroom and Bath.
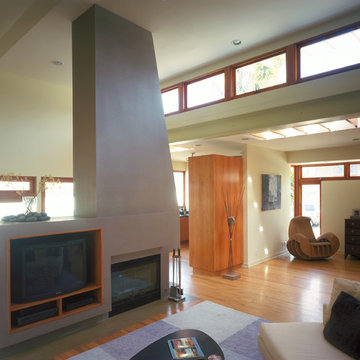
Erich Koyama
ロサンゼルスにある中くらいなコンテンポラリースタイルのおしゃれなLDK (緑の壁、無垢フローリング、両方向型暖炉、漆喰の暖炉まわり、埋込式メディアウォール) の写真
ロサンゼルスにある中くらいなコンテンポラリースタイルのおしゃれなLDK (緑の壁、無垢フローリング、両方向型暖炉、漆喰の暖炉まわり、埋込式メディアウォール) の写真
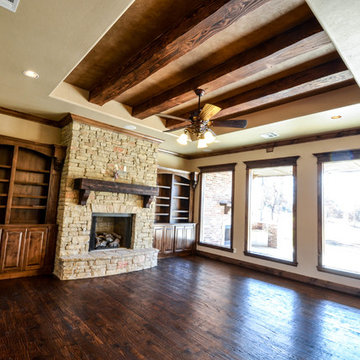
Photo Credit: Westin Dinnes
オクラホマシティにあるお手頃価格の広いコンテンポラリースタイルのおしゃれなリビング (ベージュの壁、濃色無垢フローリング、両方向型暖炉、石材の暖炉まわり、埋込式メディアウォール) の写真
オクラホマシティにあるお手頃価格の広いコンテンポラリースタイルのおしゃれなリビング (ベージュの壁、濃色無垢フローリング、両方向型暖炉、石材の暖炉まわり、埋込式メディアウォール) の写真
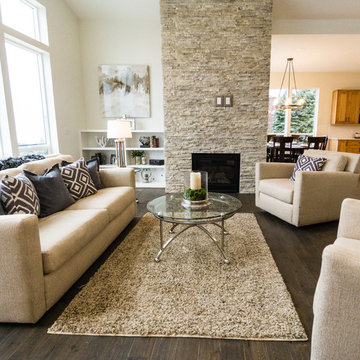
Jason Walchli
ポートランドにあるお手頃価格の広いトランジショナルスタイルのおしゃれなLDK (白い壁、無垢フローリング、両方向型暖炉、石材の暖炉まわり、埋込式メディアウォール) の写真
ポートランドにあるお手頃価格の広いトランジショナルスタイルのおしゃれなLDK (白い壁、無垢フローリング、両方向型暖炉、石材の暖炉まわり、埋込式メディアウォール) の写真
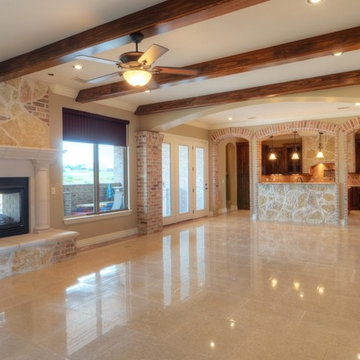
Alexander Photography
オースティンにある高級な広いトラディショナルスタイルのおしゃれなLDK (ベージュの壁、磁器タイルの床、両方向型暖炉、石材の暖炉まわり、埋込式メディアウォール) の写真
オースティンにある高級な広いトラディショナルスタイルのおしゃれなLDK (ベージュの壁、磁器タイルの床、両方向型暖炉、石材の暖炉まわり、埋込式メディアウォール) の写真
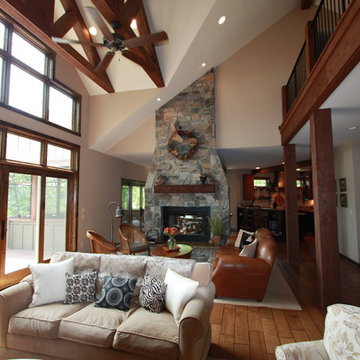
ミルウォーキーにある高級な中くらいなトラディショナルスタイルのおしゃれなリビングロフト (ベージュの壁、淡色無垢フローリング、両方向型暖炉、石材の暖炉まわり、埋込式メディアウォール) の写真
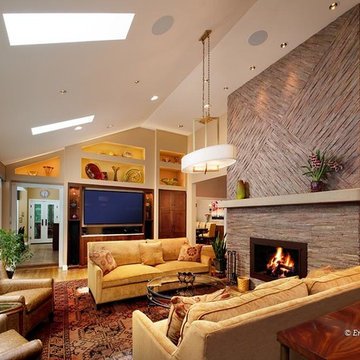
The living room side is treated with a contemporary diagonal; the sculptural fireplace provides an anchor in the space. Doorways were widened and raised to create better circulation. A lit niche wall was created to display the curated glass art collection and accommodate the need for instrument and TV storage.
Photographer - Eric Taylor
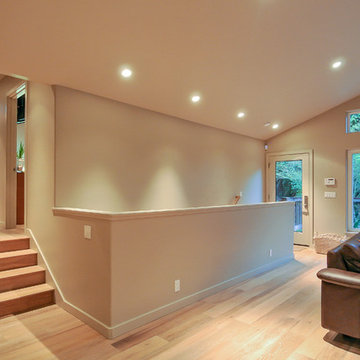
The floor plan of the house is unique in that it contains three levels in just two stories. The raised hallway separates the bedrooms from the common area, while the stairs in the front entry lead to the study on the lower level.
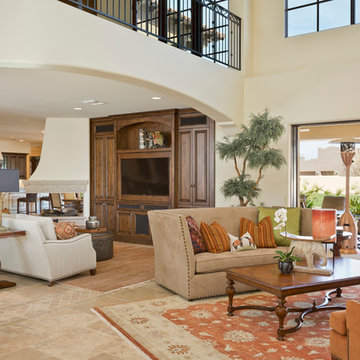
High Res Media
フェニックスにあるラグジュアリーな広いトラディショナルスタイルのおしゃれなリビング (ベージュの壁、トラバーチンの床、両方向型暖炉、石材の暖炉まわり、埋込式メディアウォール) の写真
フェニックスにあるラグジュアリーな広いトラディショナルスタイルのおしゃれなリビング (ベージュの壁、トラバーチンの床、両方向型暖炉、石材の暖炉まわり、埋込式メディアウォール) の写真
ブラウンのリビング (両方向型暖炉、埋込式メディアウォール) の写真
6
