ブラウンのリビング (両方向型暖炉、金属の暖炉まわり、埋込式メディアウォール) の写真
絞り込み:
資材コスト
並び替え:今日の人気順
写真 1〜20 枚目(全 37 枚)
1/5
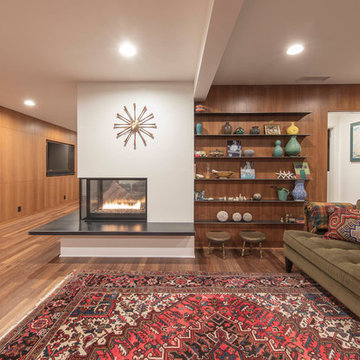
A modern, peninsula-style gas fireplace with steel hearth extension, mahogany panelling, and rolled steel shelves replace a dated divider, making this mid-century home modern again.
Photography | Kurt Jordan Photography

オレンジカウンティにある広いコンテンポラリースタイルのおしゃれなリビング (磁器タイルの床、両方向型暖炉、金属の暖炉まわり、埋込式メディアウォール、ベージュの床) の写真

Acucraft partnered with A.J. Shea Construction LLC & Tate & Burn Architects LLC to develop a gorgeous custom linear see through gas fireplace and outdoor gas fire bowl for this showstopping new construction home in Connecticut.
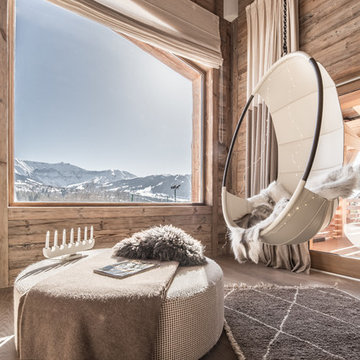
balancelle suspendue en cuir
@DanielDurandPhotographe
リヨンにあるラグジュアリーな広いラスティックスタイルのおしゃれなLDK (ライブラリー、ベージュの壁、無垢フローリング、両方向型暖炉、金属の暖炉まわり、埋込式メディアウォール) の写真
リヨンにあるラグジュアリーな広いラスティックスタイルのおしゃれなLDK (ライブラリー、ベージュの壁、無垢フローリング、両方向型暖炉、金属の暖炉まわり、埋込式メディアウォール) の写真
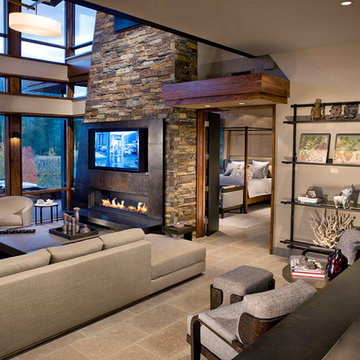
Design build AV System: Savant control system with Lutron Homeworks lighting and shading system. Great Room and Master Bed surround sound. Full audio video distribution. Climate and fireplace control. Ruckus Wireless access points. In-wall iPads control points. Remote cameras.
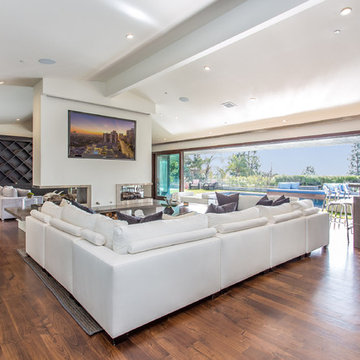
ロサンゼルスにある高級な中くらいなモダンスタイルのおしゃれなリビング (白い壁、無垢フローリング、両方向型暖炉、金属の暖炉まわり、埋込式メディアウォール、茶色い床) の写真

The Living Room and Lounge areas are separated by a double sided custom steel fireplace, that creates two almost cube spaces on each side of it. The spaces are unified by a continuous cove ceiling finished in hand troweled white Venetian plaster. The wall is the Lounge area is a reclaimed wood sculpture by artist Peter Glassford. The Living room Pelican chairs by Finn Juhl sit atop custom "Labyrinth" wool and silk rugs by FORMA Design. The furniture in the Lounge area are by Stephen Ken, and a custom console by Tod Von Mertens sits under a Venetian Glass chandelier that is reimagined as a glass wall sculpture.
Photography: Geoffrey Hodgdon
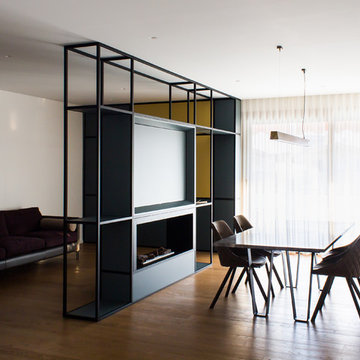
中くらいなコンテンポラリースタイルのおしゃれなLDK (ライブラリー、白い壁、淡色無垢フローリング、両方向型暖炉、金属の暖炉まわり、埋込式メディアウォール、茶色い床) の写真
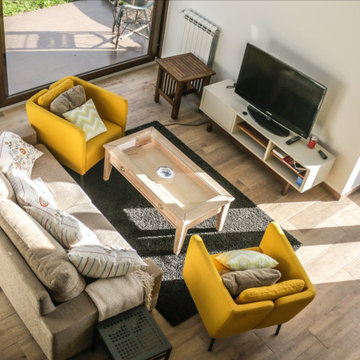
Salón de estilo rústico con sofá en color crema con cojines, mesita de madera y alfombra en color negro. " butacas en color amarillo y mueble de televisión en blanco y madera. Suelos de madera y ventanales grandes de salida al jardin
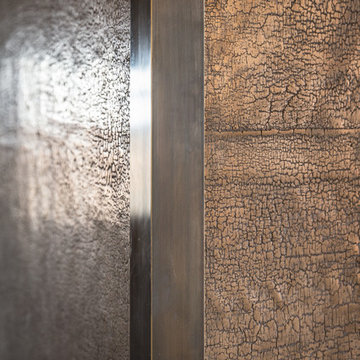
Détail revêtement cheminée en métal brossé cuivré.
@DanielDurandPhotographe
リヨンにあるラグジュアリーな広いラスティックスタイルのおしゃれなLDK (ライブラリー、茶色い壁、無垢フローリング、両方向型暖炉、金属の暖炉まわり、埋込式メディアウォール) の写真
リヨンにあるラグジュアリーな広いラスティックスタイルのおしゃれなLDK (ライブラリー、茶色い壁、無垢フローリング、両方向型暖炉、金属の暖炉まわり、埋込式メディアウォール) の写真
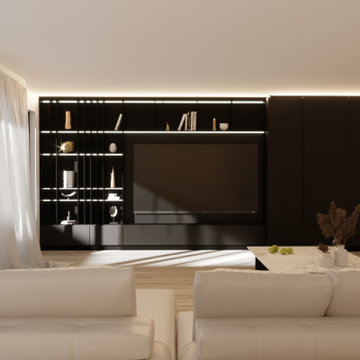
ヴェネツィアにあるラグジュアリーな広いコンテンポラリースタイルのおしゃれなリビングロフト (ライブラリー、白い壁、淡色無垢フローリング、両方向型暖炉、金属の暖炉まわり、埋込式メディアウォール、折り上げ天井、羽目板の壁) の写真
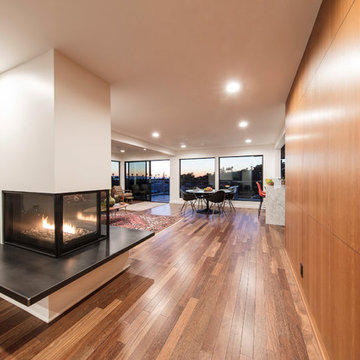
A modern, peninsula-style gas fireplace with steel hearth extension, mahogany panelling, and rolled steel shelves replace a dated divider, making this mid-century home modern again.
Photography | Kurt Jordan Photography
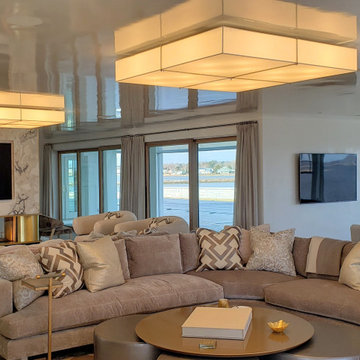
Acucraft partnered with A.J. Shea Construction LLC & Tate & Burn Architects LLC to develop a gorgeous custom linear see through gas fireplace and outdoor gas fire bowl for this showstopping new construction home in Connecticut.
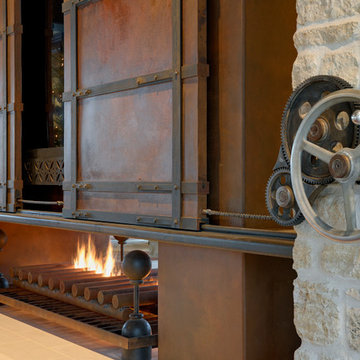
ミネアポリスにあるトラディショナルスタイルのおしゃれなリビング (両方向型暖炉、金属の暖炉まわり、埋込式メディアウォール) の写真
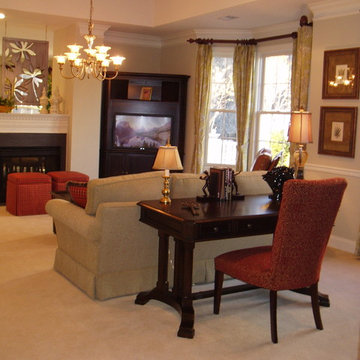
Community Living Downsizing, Open floor plan, Kitchen, Dining, Living Room with additional desk area with bookcases and wall units, adjacent bar and fireplace, Master Bedroom and Bath.
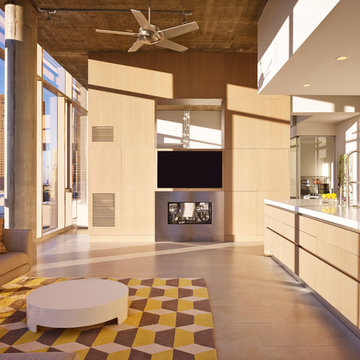
Photography-Hedrich Blessing
Fairbanks Residence:
The combination of three apartments was done to create one free flowing living space with over 4,800 SF connecting the 39th and 40th floors, with amazing views of Chicago. A new glass stair replaces an existing wood stair in the penthouse residence, and allows light to pour deep into the home and creates a calming void in the space. The glass is used as the primary structural material and only stainless steel is used for connection clips. The glass assembly of both tread and wall includes 3 layers of ½” lo-iron tempered glass with an AVB interlayer and hinge-like connector under tread and at connection to concrete to allow for rotation or vertical movement of up to one inch. The fireplace module incorporates the minimal gas and stone fireplace with hidden cabinet doors, an HVAC fan coil, and the LCD TV. The full height absolute-white kitchen wall also has a large working island in white oak that ends in an eat-in table. Solid wide plank hickory is used on the floor to compliment the rift-cut white oak cabinetry in the fireplace and kitchen, the tower’s concrete structure, and the plaster walls throughout painted in 4 different whites.
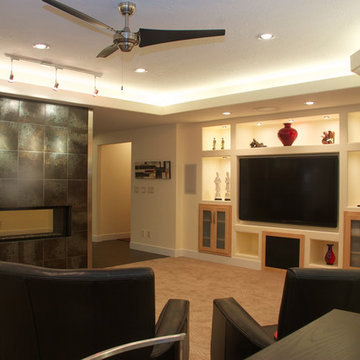
ソルトレイクシティにあるお手頃価格のコンテンポラリースタイルのおしゃれなリビング (白い壁、磁器タイルの床、両方向型暖炉、金属の暖炉まわり、埋込式メディアウォール) の写真
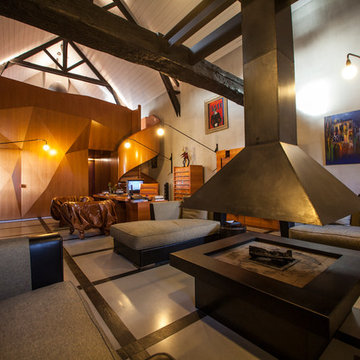
The Boëdic Island is part of a myriad of little islands scattered in the Morbihan Golf, in the southern part of French Brittany.
This unique yet private location hosts a beautiful residence. In the main livingroom, the wooden wall was designed as a diamond with its facets, reflecting the lights and hiding secret doors. A unique custom-made spiral staircase leads to a mezzanine with an outstanding view.
Naturally realized by Oscar Ono Paris.
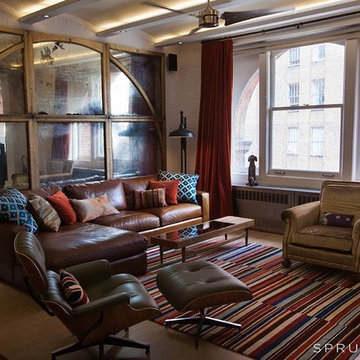
In this open Tribeca loft, each area is designated by a unique rug that lets you know when you're transitioning into a new zone.
Photo credit: Steph Goralnick www.sgoralnick.com
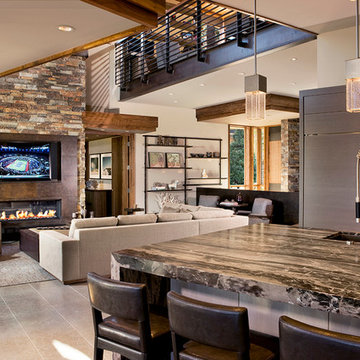
Design build AV System: Savant control system with Lutron Homeworks lighting and shading system. Great Room and Master Bed surround sound. Full audio video distribution. Climate and fireplace control. Ruckus Wireless access points. In-wall iPads control points. Remote cameras.
ブラウンのリビング (両方向型暖炉、金属の暖炉まわり、埋込式メディアウォール) の写真
1