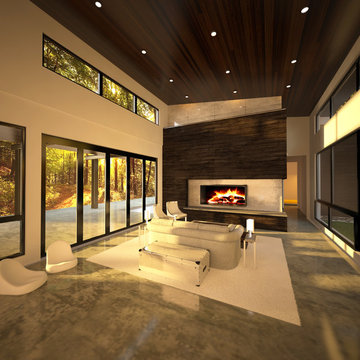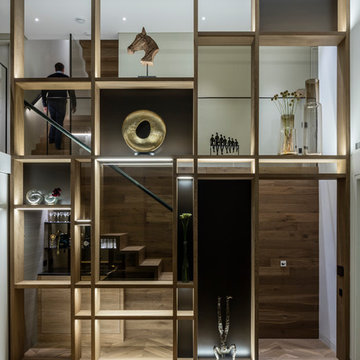ラグジュアリーなブラウンのリビング (両方向型暖炉、埋込式メディアウォール) の写真
絞り込み:
資材コスト
並び替え:今日の人気順
写真 1〜20 枚目(全 44 枚)
1/5

Custom furniture, hidden TV, Neolith
他の地域にあるラグジュアリーな広いラスティックスタイルのおしゃれなLDK (淡色無垢フローリング、両方向型暖炉、埋込式メディアウォール、板張り天井、板張り壁) の写真
他の地域にあるラグジュアリーな広いラスティックスタイルのおしゃれなLDK (淡色無垢フローリング、両方向型暖炉、埋込式メディアウォール、板張り天井、板張り壁) の写真
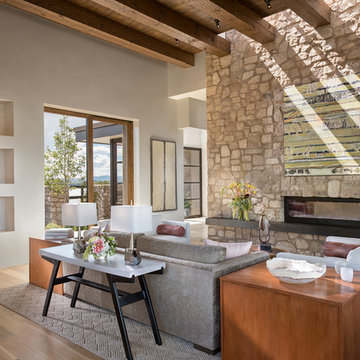
Wendy McEahern
アルバカーキにあるラグジュアリーな広いサンタフェスタイルのおしゃれなLDK (白い壁、無垢フローリング、両方向型暖炉、石材の暖炉まわり、茶色い床、埋込式メディアウォール) の写真
アルバカーキにあるラグジュアリーな広いサンタフェスタイルのおしゃれなLDK (白い壁、無垢フローリング、両方向型暖炉、石材の暖炉まわり、茶色い床、埋込式メディアウォール) の写真
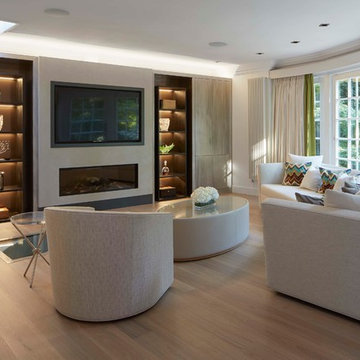
A new semi formal entertaining space was created with a contemporary glass fireplace on a polished plaster wall and silvered wenge storage with illuminated shelving to set off the owner’s objects. Photo Credit: David Churchill
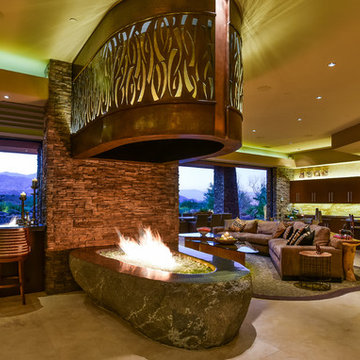
Chris Miller Imagine Imagery
他の地域にあるラグジュアリーな巨大なコンテンポラリースタイルのおしゃれなLDK (ベージュの壁、トラバーチンの床、両方向型暖炉、石材の暖炉まわり、埋込式メディアウォール) の写真
他の地域にあるラグジュアリーな巨大なコンテンポラリースタイルのおしゃれなLDK (ベージュの壁、トラバーチンの床、両方向型暖炉、石材の暖炉まわり、埋込式メディアウォール) の写真
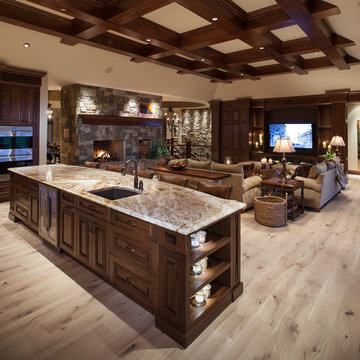
From the built in stone bench on the statement fireplace to beautifully milled built in entertainment unit, this space calls to all members of the family to sit back, relax, and share time together. A powerful contrast between the coffered ceiling and pale wood floor is echoed in the different shades of color in the stone fireplace.
Photo credit: Mike Heywood
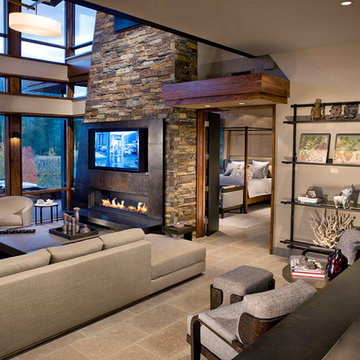
Design build AV System: Savant control system with Lutron Homeworks lighting and shading system. Great Room and Master Bed surround sound. Full audio video distribution. Climate and fireplace control. Ruckus Wireless access points. In-wall iPads control points. Remote cameras.
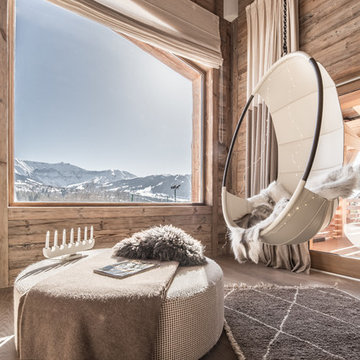
balancelle suspendue en cuir
@DanielDurandPhotographe
リヨンにあるラグジュアリーな広いラスティックスタイルのおしゃれなLDK (ライブラリー、ベージュの壁、無垢フローリング、両方向型暖炉、金属の暖炉まわり、埋込式メディアウォール) の写真
リヨンにあるラグジュアリーな広いラスティックスタイルのおしゃれなLDK (ライブラリー、ベージュの壁、無垢フローリング、両方向型暖炉、金属の暖炉まわり、埋込式メディアウォール) の写真

Alise O'Brien Photography
他の地域にあるラグジュアリーな広いビーチスタイルのおしゃれなリビング (ベージュの壁、無垢フローリング、両方向型暖炉、レンガの暖炉まわり、埋込式メディアウォール) の写真
他の地域にあるラグジュアリーな広いビーチスタイルのおしゃれなリビング (ベージュの壁、無垢フローリング、両方向型暖炉、レンガの暖炉まわり、埋込式メディアウォール) の写真

Full design of all Architectural details and finishes with turn-key furnishings and styling throughout with this Grand Living room.
Photography by Carlson Productions, LLC
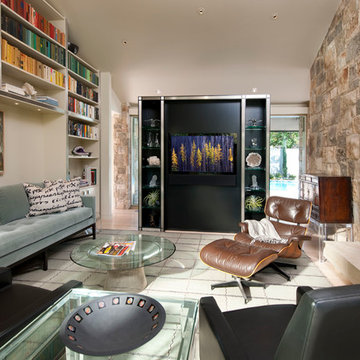
Danny Piassick
ダラスにあるラグジュアリーな中くらいなコンテンポラリースタイルのおしゃれな独立型リビング (ライブラリー、ベージュの壁、淡色無垢フローリング、両方向型暖炉、タイルの暖炉まわり、埋込式メディアウォール、ベージュの床) の写真
ダラスにあるラグジュアリーな中くらいなコンテンポラリースタイルのおしゃれな独立型リビング (ライブラリー、ベージュの壁、淡色無垢フローリング、両方向型暖炉、タイルの暖炉まわり、埋込式メディアウォール、ベージュの床) の写真
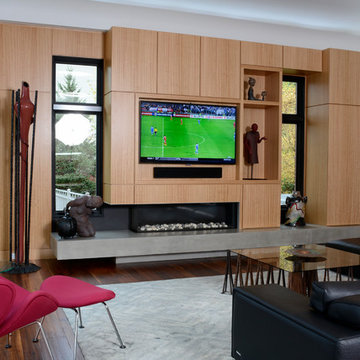
JP Hamel Photography
フィラデルフィアにあるラグジュアリーな広いモダンスタイルのおしゃれなリビング (コンクリートの暖炉まわり、グレーの壁、濃色無垢フローリング、両方向型暖炉、埋込式メディアウォール、茶色い床) の写真
フィラデルフィアにあるラグジュアリーな広いモダンスタイルのおしゃれなリビング (コンクリートの暖炉まわり、グレーの壁、濃色無垢フローリング、両方向型暖炉、埋込式メディアウォール、茶色い床) の写真
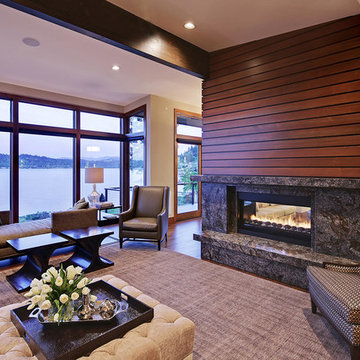
Living Room- Piper Cole Architects
シアトルにあるラグジュアリーな広いコンテンポラリースタイルのおしゃれなLDK (ベージュの壁、濃色無垢フローリング、両方向型暖炉、埋込式メディアウォール) の写真
シアトルにあるラグジュアリーな広いコンテンポラリースタイルのおしゃれなLDK (ベージュの壁、濃色無垢フローリング、両方向型暖炉、埋込式メディアウォール) の写真
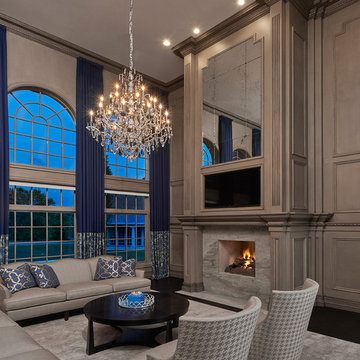
Higher than normal chair rail height which adds to the Grand and Luxurious formal feel. This room has a Paris inspired vintage appeal from years past but yet the crisp more streamline furnishings give it a fresh and very current look. This includes highly detailed custom Millwork, expansive fireplace surround, Faux finishes throughout and a custom antiqued mirror.
Photography by Carlson Productions, LLC
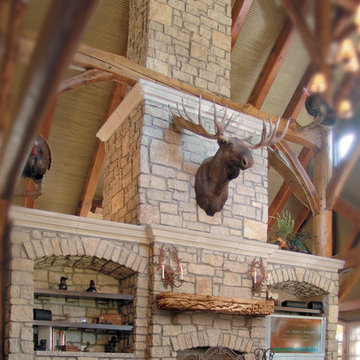
Semco Stone
シカゴにあるラグジュアリーな巨大なラスティックスタイルのおしゃれなリビングロフト (ベージュの壁、無垢フローリング、両方向型暖炉、石材の暖炉まわり、埋込式メディアウォール) の写真
シカゴにあるラグジュアリーな巨大なラスティックスタイルのおしゃれなリビングロフト (ベージュの壁、無垢フローリング、両方向型暖炉、石材の暖炉まわり、埋込式メディアウォール) の写真
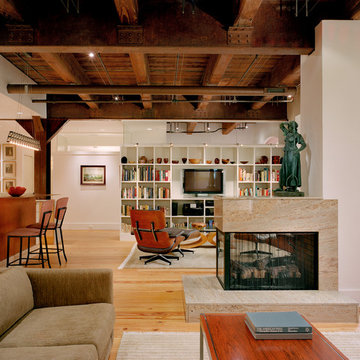
This condominium apartment is located at Locust Walk at Washington Square, an adaptive reuse of the turn of the century, five-story brick building that formerly housed Lippincott Publishing. Located in the Society Hill neighborhood of Philadelphia, and overlooking Washington Square, the design of the project preserved the distinct architectural character of the building by fitting 26 condominium apartments within the existing structure. Cecil Baker + Partners provided the design and documentation for the base building renovation and determined the unit distribution. The developer then sold each unit as raw space, and each buyer had the opportunity to customize their units. Cecil Baker + Partners ultimately provided custom designs for five of the residences.
This 1800 square foot apartment was designed for a busy working couple. It provides an open living space that while being thoroughly modern, also embraces the original character of the building. The heavy timber and steel structure was sandblasted and exposed providing for a warm backdrop for a clean, modern intervention.
Barry Halkin and Todd Mason Photography
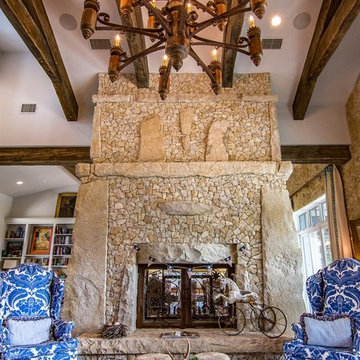
John Siemering Homes. Custom Home Builder in Austin, TX
オースティンにあるラグジュアリーな広いエクレクティックスタイルのおしゃれなLDK (白い壁、両方向型暖炉、石材の暖炉まわり、埋込式メディアウォール) の写真
オースティンにあるラグジュアリーな広いエクレクティックスタイルのおしゃれなLDK (白い壁、両方向型暖炉、石材の暖炉まわり、埋込式メディアウォール) の写真
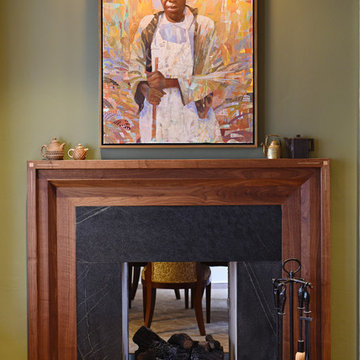
Contractor: Stocky Cabe, Omni Services/
Cabinetry Design: Jill Frey Signature/
Custom Inlaid Walnut Countertops: Charlie Moore, Brass Apple Furniture/
Soapstone Slab Material: AGM Imports/
Soapstone Hearth and Fireplace Surround Fabrication: Stone Hands
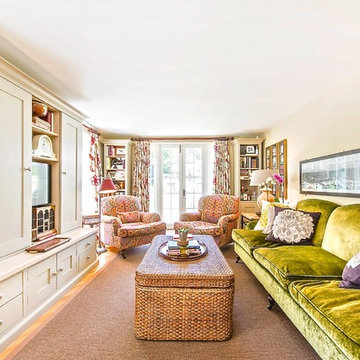
A media unit was designed and made by Ben Heath to house the TV as well as provide storage and shelving for books. The two doors slide together either to hide the TV and expose display cases or can be opened for TV viewing. The cabinets below display a clever use of storage to house media items.
Photos by James Wilson at Jaw Designs
Edited at Ben Heath
ラグジュアリーなブラウンのリビング (両方向型暖炉、埋込式メディアウォール) の写真
1
