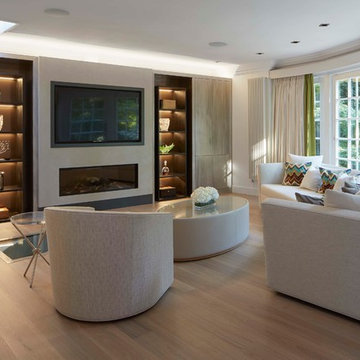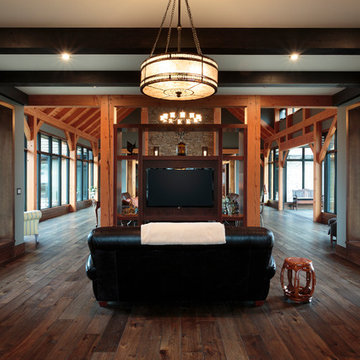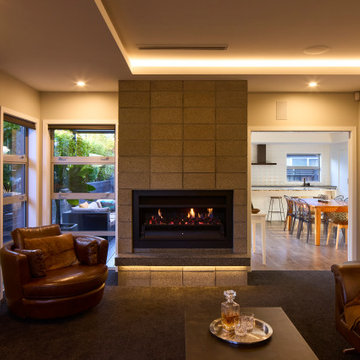ブラウンのリビング (両方向型暖炉、グレーの床、埋込式メディアウォール) の写真
絞り込み:
資材コスト
並び替え:今日の人気順
写真 1〜4 枚目(全 4 枚)
1/5

The Living Room and Lounge areas are separated by a double sided custom steel fireplace, that creates two almost cube spaces on each side of it. The spaces are unified by a continuous cove ceiling finished in hand troweled white Venetian plaster. The wall is the Lounge area is a reclaimed wood sculpture by artist Peter Glassford. The Living room Pelican chairs by Finn Juhl sit atop custom "Labyrinth" wool and silk rugs by FORMA Design. The furniture in the Lounge area are by Stephen Ken, and a custom console by Tod Von Mertens sits under a Venetian Glass chandelier that is reimagined as a glass wall sculpture.
Photography: Geoffrey Hodgdon

A new semi formal entertaining space was created with a contemporary glass fireplace on a polished plaster wall and silvered wenge storage with illuminated shelving to set off the owner’s objects. Photo Credit: David Churchill

What statement does your home make? What statement would your future home make? If you already know the answer we can't wait to build that for you! If you're not quite sure yet, we are here to help you figure it out. Together we will work with you to create your dream home or cottage. Pine Creek Homes doesn't just build houses, we build YOUR dream home.

ウェリントンにある中くらいなコンテンポラリースタイルのおしゃれな独立型リビング (白い壁、カーペット敷き、両方向型暖炉、レンガの暖炉まわり、埋込式メディアウォール、グレーの床) の写真
ブラウンのリビング (両方向型暖炉、グレーの床、埋込式メディアウォール) の写真
1