ブラウンのリビング (両方向型暖炉、埋込式メディアウォール、黄色い壁) の写真
絞り込み:
資材コスト
並び替え:今日の人気順
写真 1〜7 枚目(全 7 枚)
1/5
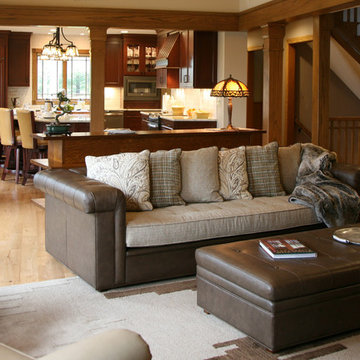
interior changes
ミルウォーキーにある高級な広いトラディショナルスタイルのおしゃれなリビングロフト (黄色い壁、淡色無垢フローリング、両方向型暖炉、レンガの暖炉まわり、埋込式メディアウォール) の写真
ミルウォーキーにある高級な広いトラディショナルスタイルのおしゃれなリビングロフト (黄色い壁、淡色無垢フローリング、両方向型暖炉、レンガの暖炉まわり、埋込式メディアウォール) の写真
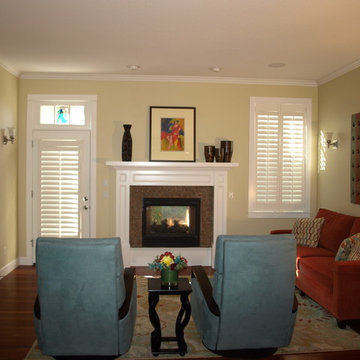
The colors of the furniture were inspired by the art above the two sided fire place.
Modern style furniture was chosen to replace tradition pieces.
The wall hanging is an original piece by the home owner.
The chairs recline, swivel and rock.
The rug and wall hangings draw all of the colors together. Shutters on the door and window control the light and heat.
The Kitchen and living room are seperated by the arrangement of the chairs and lovely modern rug.
rug.
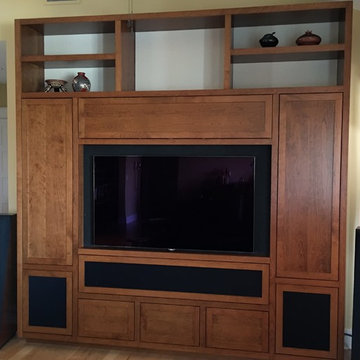
A custom craftsman style cherry media cabinet. The client wanted a cabinet that would frame their new HD TV and hide all of the A/V gear, including the center channel and the subwoofer. The cabinet was designed to match the style and finish of other furniture and the adjoining kitchen, and to be as sleek as possible, with no hardware and touch-latch doors and drawers. The backs of the upper shelves are a fabric acoustic panel to help with the acoustics in a large open space. The cabinet is 9-1/2' W x 10' H.
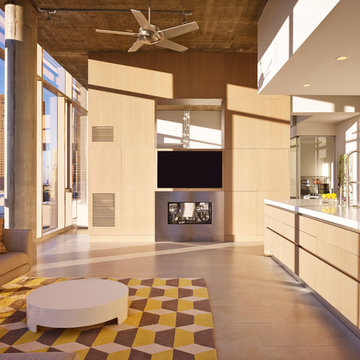
Photography-Hedrich Blessing
Fairbanks Residence:
The combination of three apartments was done to create one free flowing living space with over 4,800 SF connecting the 39th and 40th floors, with amazing views of Chicago. A new glass stair replaces an existing wood stair in the penthouse residence, and allows light to pour deep into the home and creates a calming void in the space. The glass is used as the primary structural material and only stainless steel is used for connection clips. The glass assembly of both tread and wall includes 3 layers of ½” lo-iron tempered glass with an AVB interlayer and hinge-like connector under tread and at connection to concrete to allow for rotation or vertical movement of up to one inch. The fireplace module incorporates the minimal gas and stone fireplace with hidden cabinet doors, an HVAC fan coil, and the LCD TV. The full height absolute-white kitchen wall also has a large working island in white oak that ends in an eat-in table. Solid wide plank hickory is used on the floor to compliment the rift-cut white oak cabinetry in the fireplace and kitchen, the tower’s concrete structure, and the plaster walls throughout painted in 4 different whites.

Зона отдыха - гостиная-столовая с мягкой мебелью в восточном стиле и камином.
Архитекторы:
Дмитрий Глушков
Фёдор Селенин
фото:
Андрей Лысиков
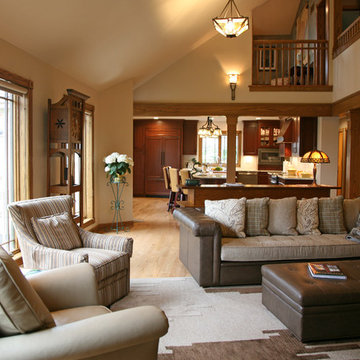
interior changes
ミルウォーキーにある高級な広いトラディショナルスタイルのおしゃれなリビングロフト (黄色い壁、淡色無垢フローリング、両方向型暖炉、レンガの暖炉まわり、埋込式メディアウォール) の写真
ミルウォーキーにある高級な広いトラディショナルスタイルのおしゃれなリビングロフト (黄色い壁、淡色無垢フローリング、両方向型暖炉、レンガの暖炉まわり、埋込式メディアウォール) の写真
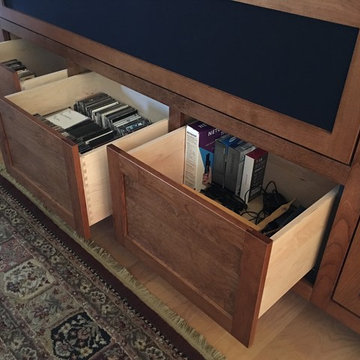
A closeup view of the large storage drawers below the center channel compartment.
There is also a large storage area above the TV that is the perfect size for storing the client's extensive LP collection.
The gear area on the right side of the cabinet is used for more storage, an LP turntable, and the turntable power supply.
ブラウンのリビング (両方向型暖炉、埋込式メディアウォール、黄色い壁) の写真
1