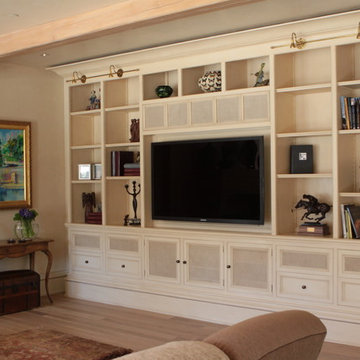ブラウンのリビング (暖炉なし、両方向型暖炉、埋込式メディアウォール) の写真
絞り込み:
資材コスト
並び替え:今日の人気順
写真 1〜20 枚目(全 1,193 枚)
1/5
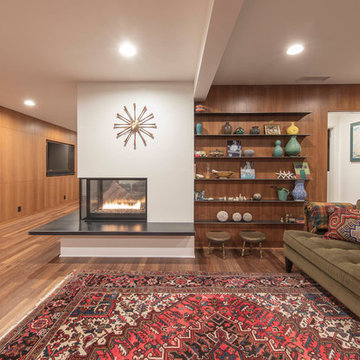
A modern, peninsula-style gas fireplace with steel hearth extension, mahogany panelling, and rolled steel shelves replace a dated divider, making this mid-century home modern again.
Photography | Kurt Jordan Photography
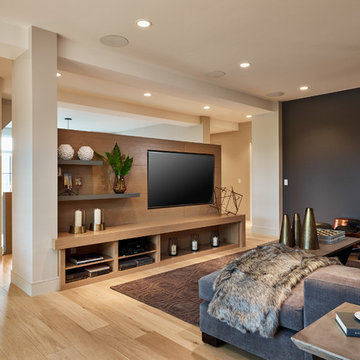
Calbridge Homes Lottery Home
Jean Perron Photography
カルガリーにある中くらいなコンテンポラリースタイルのおしゃれなLDK (マルチカラーの壁、淡色無垢フローリング、暖炉なし、埋込式メディアウォール) の写真
カルガリーにある中くらいなコンテンポラリースタイルのおしゃれなLDK (マルチカラーの壁、淡色無垢フローリング、暖炉なし、埋込式メディアウォール) の写真

Darlene Halaby
オレンジカウンティにある高級な中くらいなコンテンポラリースタイルのおしゃれなLDK (グレーの壁、無垢フローリング、暖炉なし、埋込式メディアウォール、茶色い床) の写真
オレンジカウンティにある高級な中くらいなコンテンポラリースタイルのおしゃれなLDK (グレーの壁、無垢フローリング、暖炉なし、埋込式メディアウォール、茶色い床) の写真

Pleasant Heights is a newly constructed home that sits atop a large bluff in Chatham overlooking Pleasant Bay, the largest salt water estuary on Cape Cod.
-
Two classic shingle style gambrel roofs run perpendicular to the main body of the house and flank an entry porch with two stout, robust columns. A hip-roofed dormer—with an arch-top center window and two tiny side windows—highlights the center above the porch and caps off the orderly but not too formal entry area. A third gambrel defines the garage that is set off to one side. A continuous flared roof overhang brings down the scale and helps shade the first-floor windows. Sinuous lines created by arches and brackets balance the linear geometry of the main mass of the house and are playful and fun. A broad back porch provides a covered transition from house to landscape and frames sweeping views.
-
Inside, a grand entry hall with a curved stair and balcony above sets up entry to a sequence of spaces that stretch out parallel to the shoreline. Living, dining, kitchen, breakfast nook, study, screened-in porch, all bedrooms and some bathrooms take in the spectacular bay view. A rustic brick and stone fireplace warms the living room and recalls the finely detailed chimney that anchors the west end of the house outside.
-
PSD Scope Of Work: Architecture, Landscape Architecture, Construction |
Living Space: 6,883ft² |
Photography: Brian Vanden Brink |

オレンジカウンティにある広いコンテンポラリースタイルのおしゃれなリビング (磁器タイルの床、両方向型暖炉、金属の暖炉まわり、埋込式メディアウォール、ベージュの床) の写真
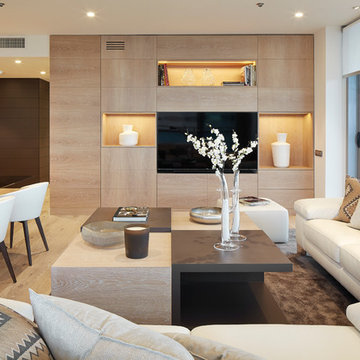
Jordi Miralles
バルセロナにある高級な中くらいなコンテンポラリースタイルのおしゃれなリビング (ベージュの壁、無垢フローリング、暖炉なし、埋込式メディアウォール) の写真
バルセロナにある高級な中くらいなコンテンポラリースタイルのおしゃれなリビング (ベージュの壁、無垢フローリング、暖炉なし、埋込式メディアウォール) の写真

Full design of all Architectural details and finishes with turn-key furnishings and styling throughout with this Grand Living room.
Photography by Carlson Productions, LLC

オースティンにある高級な広いミッドセンチュリースタイルのおしゃれなLDK (白い壁、淡色無垢フローリング、両方向型暖炉、レンガの暖炉まわり、埋込式メディアウォール、板張り天井) の写真
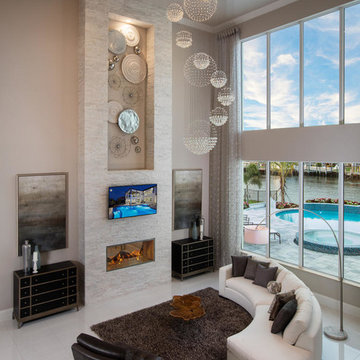
マイアミにあるお手頃価格の広いコンテンポラリースタイルのおしゃれなLDK (グレーの壁、磁器タイルの床、両方向型暖炉、石材の暖炉まわり、埋込式メディアウォール、白い床) の写真
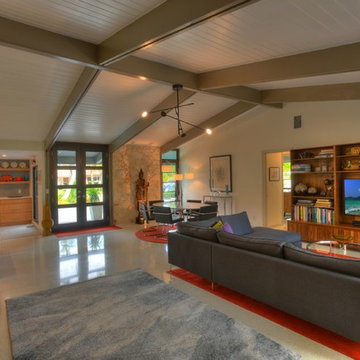
Another angle of the final living room solution.
マイアミにある広いミッドセンチュリースタイルのおしゃれなLDK (グレーの壁、コンクリートの床、暖炉なし、埋込式メディアウォール、グレーの床) の写真
マイアミにある広いミッドセンチュリースタイルのおしゃれなLDK (グレーの壁、コンクリートの床、暖炉なし、埋込式メディアウォール、グレーの床) の写真
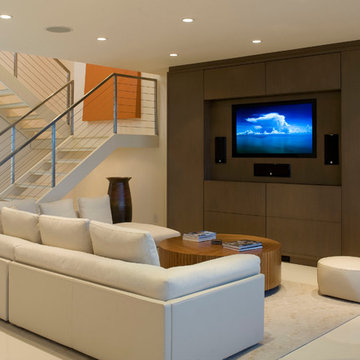
Family Room
ニューヨークにある中くらいなコンテンポラリースタイルのおしゃれなLDK (白い壁、埋込式メディアウォール、暖炉なし、ベージュの床) の写真
ニューヨークにある中くらいなコンテンポラリースタイルのおしゃれなLDK (白い壁、埋込式メディアウォール、暖炉なし、ベージュの床) の写真

Custom furniture, hidden TV, Neolith
他の地域にあるラグジュアリーな広いラスティックスタイルのおしゃれなLDK (淡色無垢フローリング、両方向型暖炉、埋込式メディアウォール、板張り天井、板張り壁) の写真
他の地域にあるラグジュアリーな広いラスティックスタイルのおしゃれなLDK (淡色無垢フローリング、両方向型暖炉、埋込式メディアウォール、板張り天井、板張り壁) の写真

Acucraft partnered with A.J. Shea Construction LLC & Tate & Burn Architects LLC to develop a gorgeous custom linear see through gas fireplace and outdoor gas fire bowl for this showstopping new construction home in Connecticut.
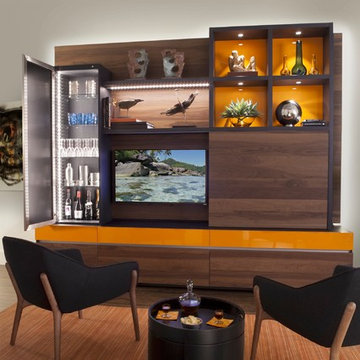
This custom living room unit and media center was designed to provide all that a Manhattan family needs for entertaining lots of guests or to just kick back, relax and watch some TV. The wall unit also shows off some of our favorite new material finishes with a combination of wood veneer, matte glass, and high gloss.
Color played a big role in the design of this entertainment center. It contrasts a radiant high gloss orange with a warm Smoked Walnut wood grain for a balanced and modern look. The orange high gloss adds an artistic accent to the unit, while keeping the design free from chaotic lines and color schemes. Our no-handle design is made possible by a brushed aluminum J-channel that provides a clean look and makes the drawers easy to access. Flat style doors and drawer fronts also contribute to the smooth and modern European look of the media center.
Our space saving entertainment system also delivers an abundant amount of floor to ceiling storage, both open and in drawers. There is ample room to store and display books, sculptures and home decor. Bottom cabinets are a suitable place to conceal and store media equipment. 1.5 inch thick floating shelves above the television and the box shelves alongside, featured in Midnight Ash, provide definition to the design and balance the high intensity orange elements. Top shelves provide space to arrange fragile keepsakes while bottom shelves can be used to display your favorite reads.
Opposite the open shelving is a matte black glass fronted cabinet to house your favorite drinks and glassware for quick entertaining. The black satin glass is defined by an aluminum door frame. Clear glass shelves are found within the glass door cabinet and provide a useful place for storing dry bar essentials like rocks glasses and your preferred liquor selection. The cabinet includes vertical profile LED strip lights on both side panels that illuminate when the door is opened. The lighting shines through the shelves and sparkles off the glassware, silver ice bucket and colorful drinks you might keep there.
The unit contains a sliding door that alternately hides a flat screen television and reveals a shelf. This feature paired with our wire management system helps keep your wall unit and your living area looking neat and tidy.
The hidden hardware adds a unique function to this design without drawing the eye. Short arm flap stays and drop-down flap hinges allow for the soft, almost automatic opening of the long panel faces that conceal the drawers behind. The drawers are easy to access and provide the storage of multiple drawers without cluttering the look of the media center.
This design is completed with integrated LED lighting. Behind the floating backing panel, adjustable LED lighting enhances the spacious look of the unit and provide mood lights for the living room. The shelves are equipped with recessed LED lights that make the orange high gloss color pop and showcase your displayed possessions. The floating shelves are equipped with horizontal profile LED strip lights to give the whole unit a warm glow. Our lighting systems offer features such as touch switches and dimmers, which add light, comfort and convenience to your living space.
Tell us what you want in your living room media center.
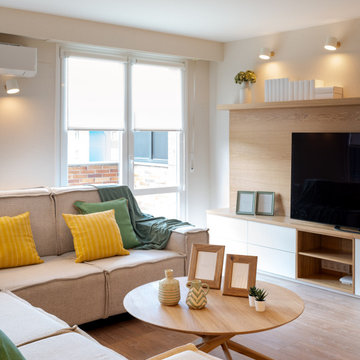
Reforma integral Sube Interiorismo www.subeinteriorismo.com
Fotografía Biderbost Photo
ビルバオにある広いトランジショナルスタイルのおしゃれな独立型リビング (ライブラリー、ベージュの壁、ラミネートの床、暖炉なし、埋込式メディアウォール、茶色い床、壁紙) の写真
ビルバオにある広いトランジショナルスタイルのおしゃれな独立型リビング (ライブラリー、ベージュの壁、ラミネートの床、暖炉なし、埋込式メディアウォール、茶色い床、壁紙) の写真
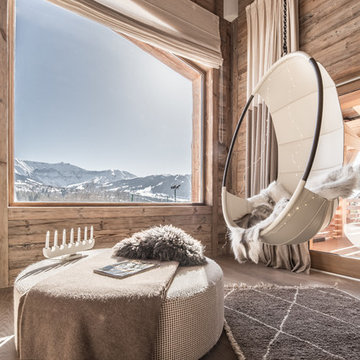
balancelle suspendue en cuir
@DanielDurandPhotographe
リヨンにあるラグジュアリーな広いラスティックスタイルのおしゃれなLDK (ライブラリー、ベージュの壁、無垢フローリング、両方向型暖炉、金属の暖炉まわり、埋込式メディアウォール) の写真
リヨンにあるラグジュアリーな広いラスティックスタイルのおしゃれなLDK (ライブラリー、ベージュの壁、無垢フローリング、両方向型暖炉、金属の暖炉まわり、埋込式メディアウォール) の写真
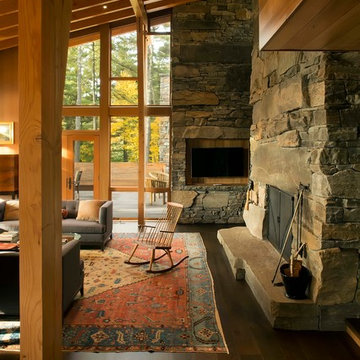
A rustic-modern house designed to grow organically from its site, overlooking a cornfield, river and mountains in the distance. Indigenous stone and wood materials were taken from the site and incorporated into the structure, which was articulated to honestly express the means of construction. Notable features include an open living/dining/kitchen space with window walls taking in the surrounding views, and an internally-focused circular library celebrating the home owner’s love of literature.
Phillip Spears Photographer
ブラウンのリビング (暖炉なし、両方向型暖炉、埋込式メディアウォール) の写真
1


