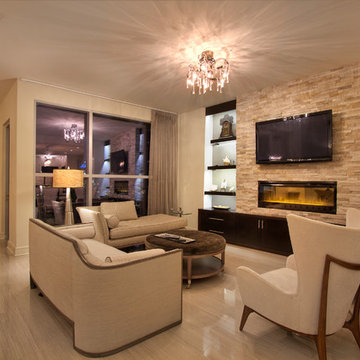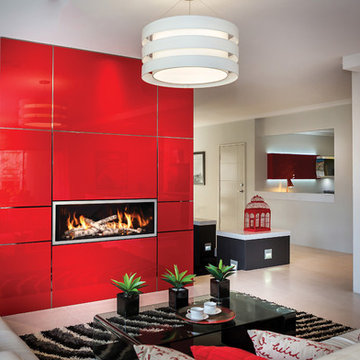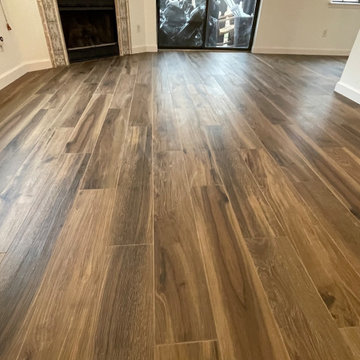ブラウンの、赤いリビング (タイルの暖炉まわり、磁器タイルの床、グレーの壁、白い壁) の写真
絞り込み:
資材コスト
並び替え:今日の人気順
写真 1〜20 枚目(全 124 枚)
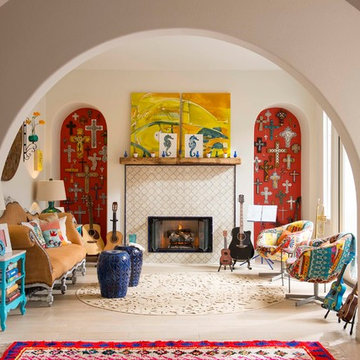
サンディエゴにあるお手頃価格の中くらいなエクレクティックスタイルのおしゃれな独立型リビング (ミュージックルーム、白い壁、磁器タイルの床、標準型暖炉、タイルの暖炉まわり、テレビなし) の写真

他の地域にある高級な広いインダストリアルスタイルのおしゃれなLDK (グレーの壁、磁器タイルの床、両方向型暖炉、タイルの暖炉まわり、壁掛け型テレビ、グレーの床、三角天井、レンガ壁) の写真

This 5687 sf home was a major renovation including significant modifications to exterior and interior structural components, walls and foundations. Included were the addition of several multi slide exterior doors, windows, new patio cover structure with master deck, climate controlled wine room, master bath steam shower, 4 new gas fireplace appliances and the center piece- a cantilever structural steel staircase with custom wood handrail and treads.
A complete demo down to drywall of all areas was performed excluding only the secondary baths, game room and laundry room where only the existing cabinets were kept and refinished. Some of the interior structural and partition walls were removed. All flooring, counter tops, shower walls, shower pans and tubs were removed and replaced.
New cabinets in kitchen and main bar by Mid Continent. All other cabinetry was custom fabricated and some existing cabinets refinished. Counter tops consist of Quartz, granite and marble. Flooring is porcelain tile and marble throughout. Wall surfaces are porcelain tile, natural stacked stone and custom wood throughout. All drywall surfaces are floated to smooth wall finish. Many electrical upgrades including LED recessed can lighting, LED strip lighting under cabinets and ceiling tray lighting throughout.
The front and rear yard was completely re landscaped including 2 gas fire features in the rear and a built in BBQ. The pool tile and plaster was refinished including all new concrete decking.
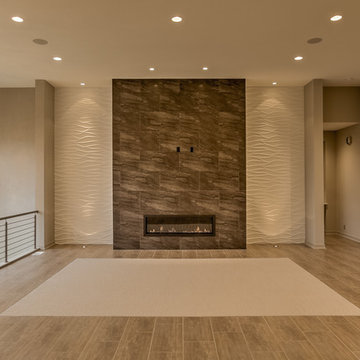
Home Built by Arjay Builders Inc. Photo by Amoura Productions
オマハにあるお手頃価格の広いコンテンポラリースタイルのおしゃれなLDK (グレーの壁、磁器タイルの床、横長型暖炉、タイルの暖炉まわり、壁掛け型テレビ) の写真
オマハにあるお手頃価格の広いコンテンポラリースタイルのおしゃれなLDK (グレーの壁、磁器タイルの床、横長型暖炉、タイルの暖炉まわり、壁掛け型テレビ) の写真
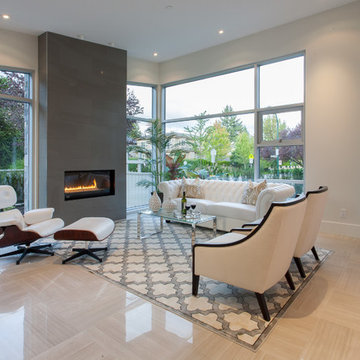
Soaring ceilings throughout, vaulted ceiling in the master and living room. Varying ceiling heights create sense of space and airiness.
バンクーバーにある広いモダンスタイルのおしゃれなLDK (白い壁、磁器タイルの床、標準型暖炉、タイルの暖炉まわり、テレビなし) の写真
バンクーバーにある広いモダンスタイルのおしゃれなLDK (白い壁、磁器タイルの床、標準型暖炉、タイルの暖炉まわり、テレビなし) の写真
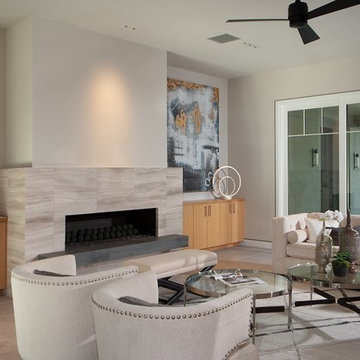
フェニックスにある高級な中くらいなコンテンポラリースタイルのおしゃれなリビング (グレーの壁、磁器タイルの床、横長型暖炉、タイルの暖炉まわり、テレビなし、グレーの床) の写真

Modern living room
オースティンにあるラグジュアリーな広いコンテンポラリースタイルのおしゃれなLDK (白い壁、磁器タイルの床、白い床、標準型暖炉、タイルの暖炉まわり、テレビなし) の写真
オースティンにあるラグジュアリーな広いコンテンポラリースタイルのおしゃれなLDK (白い壁、磁器タイルの床、白い床、標準型暖炉、タイルの暖炉まわり、テレビなし) の写真
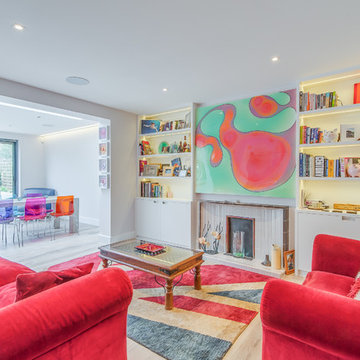
Overview
Whole house refurbishment, double storey wrap around extension and large loft conversion.
The Brief
Create a WOW factor space, add glamour and fun and give the house a street side and garden side, both different.
Our Solution
This project was exciting from the start, the client wanted to entertain in a WOW factor space, have a panoramic view of the garden (which was to be landscaped), add bedrooms and a great master suite.
We had some key elements to introduce such as an aquarium separating two rooms; double height spaces and a gloss kitchen, all of which manifest themselves in the completed scheme.
Architecture is a process taking a schedule of areas, some key desires and needs, mixing the functionality and creating space.
New spaces transform a house making it more valuable, giving it kerb appeal and making it feel like a different building. All of which happened at Ailsa Road.
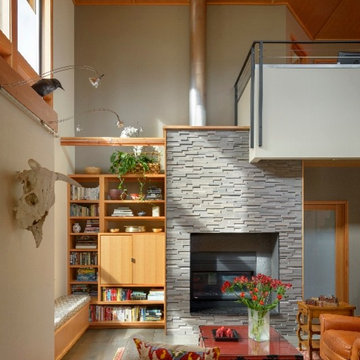
Contemporary fireplace with porcelain tile face and integral wood book cases.
シアトルにあるお手頃価格の中くらいなおしゃれな独立型リビング (グレーの壁、磁器タイルの床、標準型暖炉、タイルの暖炉まわり、内蔵型テレビ) の写真
シアトルにあるお手頃価格の中くらいなおしゃれな独立型リビング (グレーの壁、磁器タイルの床、標準型暖炉、タイルの暖炉まわり、内蔵型テレビ) の写真
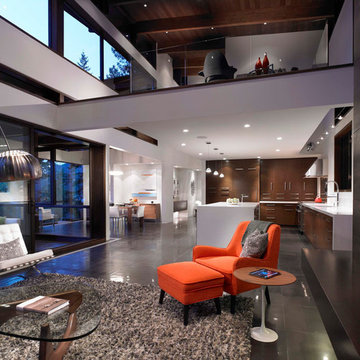
In the great room, an operable wall of glass opens the house onto a shaded deck, with spectacular views of Center Bay on Gambier Island. Above - the peninsula sitting area is the perfect tree-fort getaway, for conversation and relaxing. Open to the fireplace below and the trees beyond, it is an ideal go-away place to inspire and be inspired.
The Original plan was designed with a growing family in mind, but also works well for this client’s destination location and entertaining guests. The 3 bedroom, 3 bath home features en suite bedrooms on both floors.
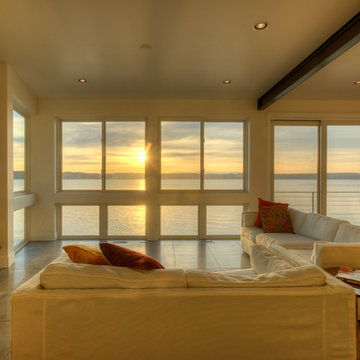
Living room looking out to Saratoga Passage at sunset. Photography by Lucas Henning.
シアトルにある高級な中くらいなモダンスタイルのおしゃれなLDK (白い壁、ベージュの床、壁掛け型テレビ、磁器タイルの床、薪ストーブ、タイルの暖炉まわり) の写真
シアトルにある高級な中くらいなモダンスタイルのおしゃれなLDK (白い壁、ベージュの床、壁掛け型テレビ、磁器タイルの床、薪ストーブ、タイルの暖炉まわり) の写真
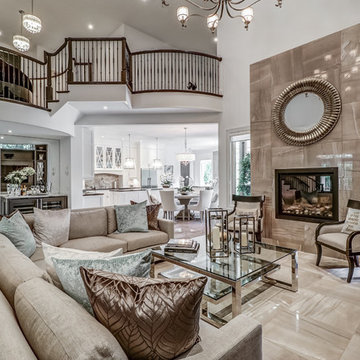
Benjamin Moore Misty Gray 2123-60
Double Sided Fireplace to Exterior
トロントにある広いトランジショナルスタイルのおしゃれなリビング (グレーの壁、磁器タイルの床、両方向型暖炉、タイルの暖炉まわり、壁掛け型テレビ、ベージュの床) の写真
トロントにある広いトランジショナルスタイルのおしゃれなリビング (グレーの壁、磁器タイルの床、両方向型暖炉、タイルの暖炉まわり、壁掛け型テレビ、ベージュの床) の写真
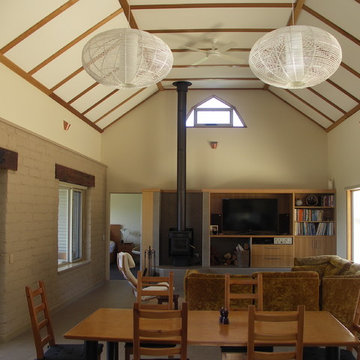
Architect’s notes:
A home on a remote alpaca property. The house is one of several buildings and other farm infrastructure.
Special features:
Passive solar design; very low maintenance with no external paint finishes; integrated solar and wood fired heating and water heating system; underground cellar under southern terrace.
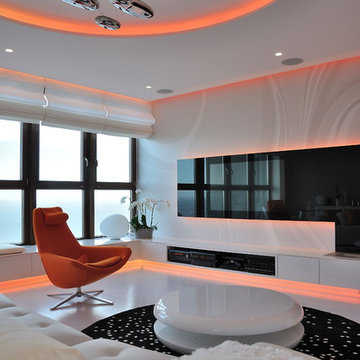
Marcin Konopka from MSWW
他の地域にある広いコンテンポラリースタイルのおしゃれなリビング (磁器タイルの床、白い壁、横長型暖炉、タイルの暖炉まわり、埋込式メディアウォール) の写真
他の地域にある広いコンテンポラリースタイルのおしゃれなリビング (磁器タイルの床、白い壁、横長型暖炉、タイルの暖炉まわり、埋込式メディアウォール) の写真
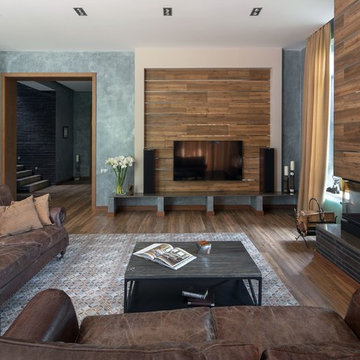
дизайнер - Герасимова Светлана
фото - Моргунов Сергей
モスクワにある高級な広いコンテンポラリースタイルのおしゃれなLDK (グレーの壁、磁器タイルの床、タイルの暖炉まわり、壁掛け型テレビ、標準型暖炉、茶色い床、シアーカーテン) の写真
モスクワにある高級な広いコンテンポラリースタイルのおしゃれなLDK (グレーの壁、磁器タイルの床、タイルの暖炉まわり、壁掛け型テレビ、標準型暖炉、茶色い床、シアーカーテン) の写真
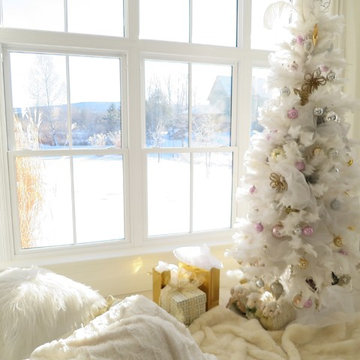
モントリオールにある広いモダンスタイルのおしゃれなリビング (白い壁、磁器タイルの床、横長型暖炉、タイルの暖炉まわり、テレビなし、ベージュの床) の写真
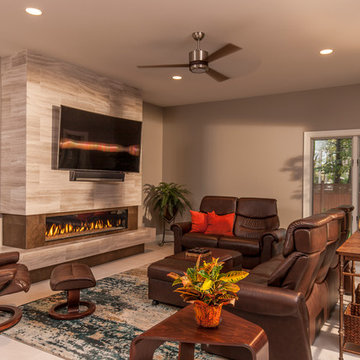
A newly retired couple had purchased their 1989 home because it offered everything they needed on one level. He loved that the house was right on the Mississippi River with access for docking a boat. She loved that there was two bedrooms on the Main Level, so when the grandkids came to stay, they had their own room.
The dark, traditional style kitchen with wallpaper and coffered ceiling felt closed off from the adjacent Dining Room and Family Room. Although the island was large, there was no place for seating. We removed the peninsula and reconfigured the kitchen to create a more functional layout that includes 9-feet of 18-inch deep pantry cabinets The new island has seating for four and is orientated to the window that overlooks the back yard and river. Flat-paneled cabinets in a combination of horizontal wood and semi-gloss white paint add to the modern, updated look. A large format tile (24” x 24”) runs throughout the kitchen and into the adjacent rooms for a continuous, monolithic look.
ブラウンの、赤いリビング (タイルの暖炉まわり、磁器タイルの床、グレーの壁、白い壁) の写真
1
