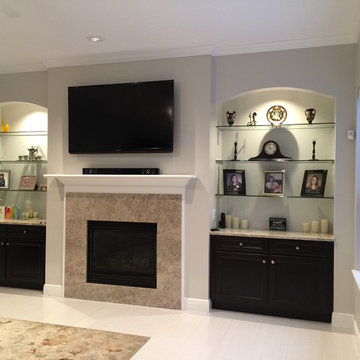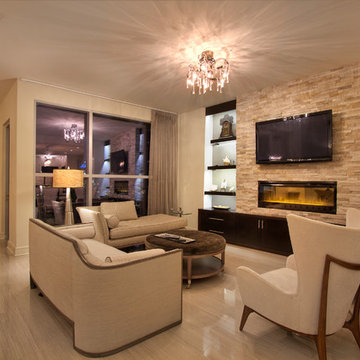ブラウンのリビング (タイルの暖炉まわり、磁器タイルの床、グレーの壁、白い壁) の写真
絞り込み:
資材コスト
並び替え:今日の人気順
写真 1〜20 枚目(全 121 枚)
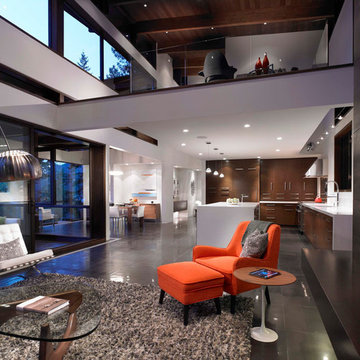
In the great room, an operable wall of glass opens the house onto a shaded deck, with spectacular views of Center Bay on Gambier Island. Above - the peninsula sitting area is the perfect tree-fort getaway, for conversation and relaxing. Open to the fireplace below and the trees beyond, it is an ideal go-away place to inspire and be inspired.
The Original plan was designed with a growing family in mind, but also works well for this client’s destination location and entertaining guests. The 3 bedroom, 3 bath home features en suite bedrooms on both floors.
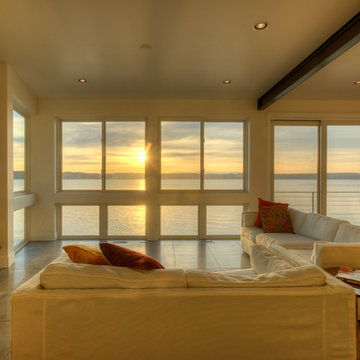
Living room looking out to Saratoga Passage at sunset. Photography by Lucas Henning.
シアトルにある高級な中くらいなモダンスタイルのおしゃれなLDK (白い壁、ベージュの床、壁掛け型テレビ、磁器タイルの床、薪ストーブ、タイルの暖炉まわり) の写真
シアトルにある高級な中くらいなモダンスタイルのおしゃれなLDK (白い壁、ベージュの床、壁掛け型テレビ、磁器タイルの床、薪ストーブ、タイルの暖炉まわり) の写真
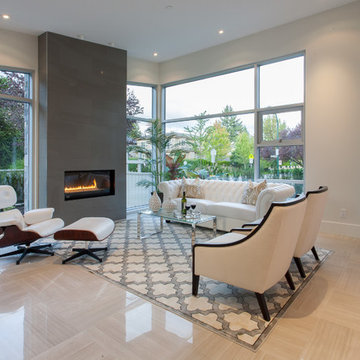
Soaring ceilings throughout, vaulted ceiling in the master and living room. Varying ceiling heights create sense of space and airiness.
バンクーバーにある広いモダンスタイルのおしゃれなLDK (白い壁、磁器タイルの床、標準型暖炉、タイルの暖炉まわり、テレビなし) の写真
バンクーバーにある広いモダンスタイルのおしゃれなLDK (白い壁、磁器タイルの床、標準型暖炉、タイルの暖炉まわり、テレビなし) の写真
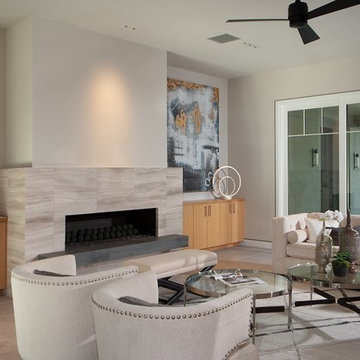
フェニックスにある高級な中くらいなコンテンポラリースタイルのおしゃれなリビング (グレーの壁、磁器タイルの床、横長型暖炉、タイルの暖炉まわり、テレビなし、グレーの床) の写真
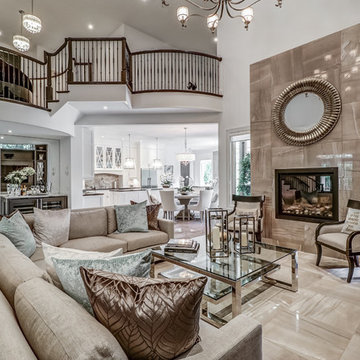
Benjamin Moore Misty Gray 2123-60
Double Sided Fireplace to Exterior
トロントにある広いトランジショナルスタイルのおしゃれなリビング (グレーの壁、磁器タイルの床、両方向型暖炉、タイルの暖炉まわり、壁掛け型テレビ、ベージュの床) の写真
トロントにある広いトランジショナルスタイルのおしゃれなリビング (グレーの壁、磁器タイルの床、両方向型暖炉、タイルの暖炉まわり、壁掛け型テレビ、ベージュの床) の写真

Modern living room
オースティンにあるラグジュアリーな広いコンテンポラリースタイルのおしゃれなLDK (白い壁、磁器タイルの床、白い床、標準型暖炉、タイルの暖炉まわり、テレビなし) の写真
オースティンにあるラグジュアリーな広いコンテンポラリースタイルのおしゃれなLDK (白い壁、磁器タイルの床、白い床、標準型暖炉、タイルの暖炉まわり、テレビなし) の写真
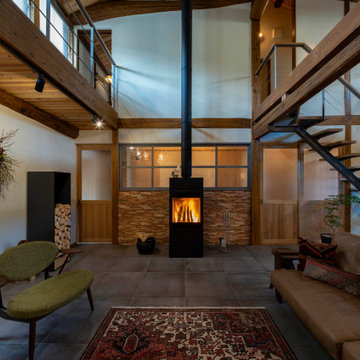
薪ストーブを囲むリビング。大屋根の東西に新設した連窓から、一日を通して柔らかな光が入る。(撮影:山田圭司郎)
他の地域にある高級な広い和モダンなおしゃれなリビング (白い壁、薪ストーブ、タイルの暖炉まわり、グレーの床、折り上げ天井、レンガ壁、吹き抜け、グレーとブラウン、壁掛け型テレビ、磁器タイルの床) の写真
他の地域にある高級な広い和モダンなおしゃれなリビング (白い壁、薪ストーブ、タイルの暖炉まわり、グレーの床、折り上げ天井、レンガ壁、吹き抜け、グレーとブラウン、壁掛け型テレビ、磁器タイルの床) の写真
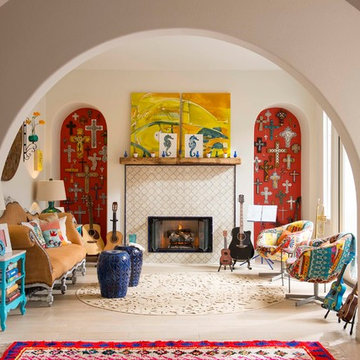
サンディエゴにあるお手頃価格の中くらいなエクレクティックスタイルのおしゃれな独立型リビング (ミュージックルーム、白い壁、磁器タイルの床、標準型暖炉、タイルの暖炉まわり、テレビなし) の写真
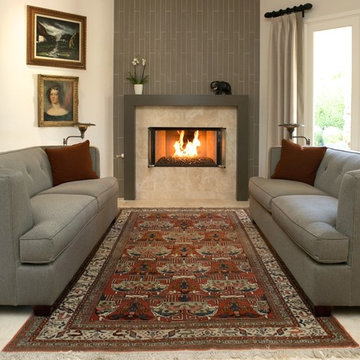
James Latta of Rancho Images -
MOVIE COLONY
When we met these wonderful Palm Springs clients, they were overwhelmed with the task of downsizing their vast collection of fine art, antiques, and sculptures. The problem was it was an amazing collection so the task was not easy. What do we keep? What do we let go? Design Vision Studio to the rescue! We realized that to really showcase these beautiful pieces, we needed to pick and choose the right ones and ensure they were showcased properly.
Lighting was improved throughout the home. We installed and updated recessed lights and cabinet lighting. Outdated ceiling fans and chandeliers were replaced. The walls were painted with a warm, soft ivory color and the moldings, door and windows also were given a complimentary fresh coat of paint. The overall impact was a clean bright room.
We replaced the outdated oak front doors with modern glass doors. The fireplace received a facelift with new tile, a custom mantle and crushed glass to replace the old fake logs. Custom draperies frame the views. The dining room was brought to life with recycled magazine grass cloth wallpaper on the ceiling, new red leather upholstery on the chairs, and a custom red paint treatment on the new chandelier to tie it all together. (The chandelier was actually powder-coated at an auto paint shop!)
Once crammed with too much, too little and no style, the Asian Modern Bedroom Suite is now a DREAM COME TRUE. We even incorporated their much loved (yet horribly out-of-date) small sofa by recovering it with teal velvet to give it new life.
Underutilized hall coat closets were removed and transformed with custom cabinetry to create art niches. We also designed a custom built-in media cabinet with "breathing room" to display more of their treasures. The new furniture was intentionally selected with modern lines to give the rooms layers and texture.
When we suggested a crystal ship chandelier to our clients, they wanted US to walk the plank. Luckily, after months of consideration, the tides turned and they gained the confidence to follow our suggestion. Now their powder room is one of their favorite spaces in their home.
Our clients (and all of their friends) are amazed at the total transformation of this home and with how well it "fits" them. We love the results too. This home now tells a story through their beautiful life-long collections. The design may have a gallery look but the feeling is all comfort and style.
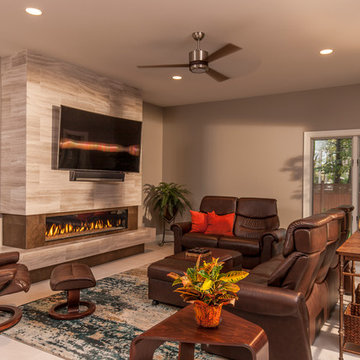
A newly retired couple had purchased their 1989 home because it offered everything they needed on one level. He loved that the house was right on the Mississippi River with access for docking a boat. She loved that there was two bedrooms on the Main Level, so when the grandkids came to stay, they had their own room.
The dark, traditional style kitchen with wallpaper and coffered ceiling felt closed off from the adjacent Dining Room and Family Room. Although the island was large, there was no place for seating. We removed the peninsula and reconfigured the kitchen to create a more functional layout that includes 9-feet of 18-inch deep pantry cabinets The new island has seating for four and is orientated to the window that overlooks the back yard and river. Flat-paneled cabinets in a combination of horizontal wood and semi-gloss white paint add to the modern, updated look. A large format tile (24” x 24”) runs throughout the kitchen and into the adjacent rooms for a continuous, monolithic look.

This 5687 sf home was a major renovation including significant modifications to exterior and interior structural components, walls and foundations. Included were the addition of several multi slide exterior doors, windows, new patio cover structure with master deck, climate controlled wine room, master bath steam shower, 4 new gas fireplace appliances and the center piece- a cantilever structural steel staircase with custom wood handrail and treads.
A complete demo down to drywall of all areas was performed excluding only the secondary baths, game room and laundry room where only the existing cabinets were kept and refinished. Some of the interior structural and partition walls were removed. All flooring, counter tops, shower walls, shower pans and tubs were removed and replaced.
New cabinets in kitchen and main bar by Mid Continent. All other cabinetry was custom fabricated and some existing cabinets refinished. Counter tops consist of Quartz, granite and marble. Flooring is porcelain tile and marble throughout. Wall surfaces are porcelain tile, natural stacked stone and custom wood throughout. All drywall surfaces are floated to smooth wall finish. Many electrical upgrades including LED recessed can lighting, LED strip lighting under cabinets and ceiling tray lighting throughout.
The front and rear yard was completely re landscaped including 2 gas fire features in the rear and a built in BBQ. The pool tile and plaster was refinished including all new concrete decking.
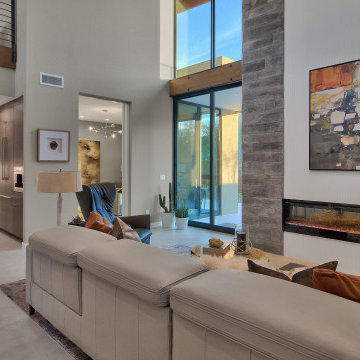
Modern Electric Fireplace
フェニックスにある中くらいなコンテンポラリースタイルのおしゃれなリビングロフト (白い壁、磁器タイルの床、標準型暖炉、タイルの暖炉まわり、テレビなし、白い床) の写真
フェニックスにある中くらいなコンテンポラリースタイルのおしゃれなリビングロフト (白い壁、磁器タイルの床、標準型暖炉、タイルの暖炉まわり、テレビなし、白い床) の写真
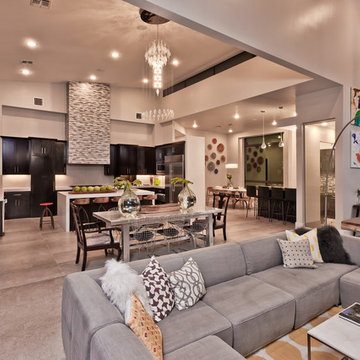
Jason Roberts
オースティンにあるラグジュアリーな中くらいなコンテンポラリースタイルのおしゃれなLDK (グレーの壁、磁器タイルの床、標準型暖炉、タイルの暖炉まわり、壁掛け型テレビ) の写真
オースティンにあるラグジュアリーな中くらいなコンテンポラリースタイルのおしゃれなLDK (グレーの壁、磁器タイルの床、標準型暖炉、タイルの暖炉まわり、壁掛け型テレビ) の写真
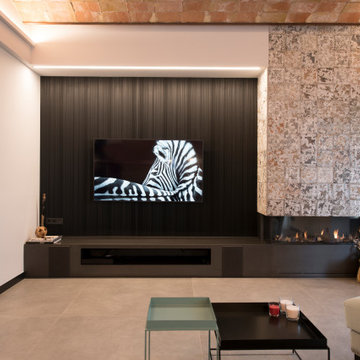
他の地域にある高級な広いインダストリアルスタイルのおしゃれなLDK (グレーの壁、磁器タイルの床、両方向型暖炉、タイルの暖炉まわり、壁掛け型テレビ、グレーの床、三角天井、レンガ壁) の写真
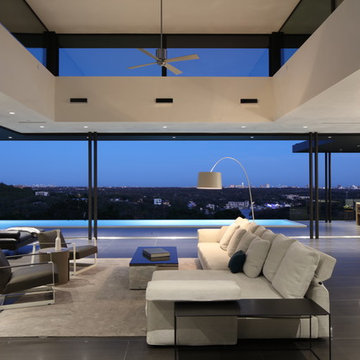
オースティンにある広いコンテンポラリースタイルのおしゃれなLDK (白い壁、磁器タイルの床、吊り下げ式暖炉、タイルの暖炉まわり、壁掛け型テレビ、黒い床) の写真
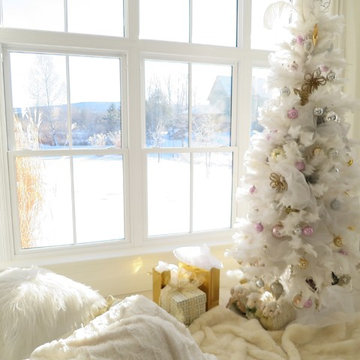
モントリオールにある広いモダンスタイルのおしゃれなリビング (白い壁、磁器タイルの床、横長型暖炉、タイルの暖炉まわり、テレビなし、ベージュの床) の写真
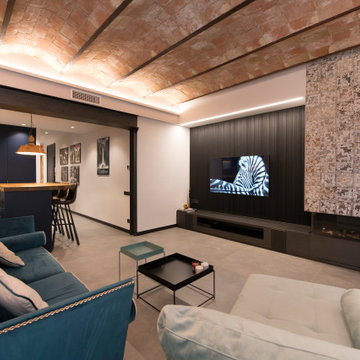
他の地域にある高級な広いインダストリアルスタイルのおしゃれなLDK (グレーの壁、磁器タイルの床、両方向型暖炉、タイルの暖炉まわり、壁掛け型テレビ、グレーの床、三角天井、レンガ壁) の写真
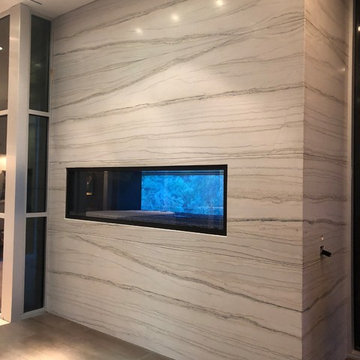
フェニックスにある中くらいなコンテンポラリースタイルのおしゃれなリビング (白い壁、磁器タイルの床、横長型暖炉、タイルの暖炉まわり、茶色い床) の写真
ブラウンのリビング (タイルの暖炉まわり、磁器タイルの床、グレーの壁、白い壁) の写真
1
