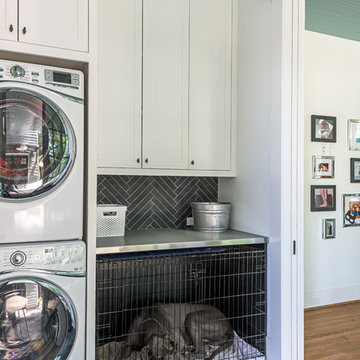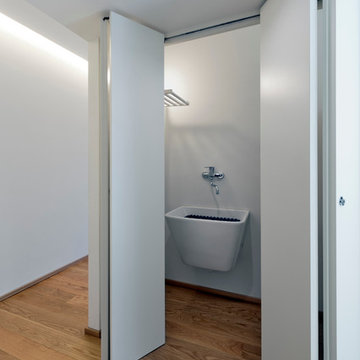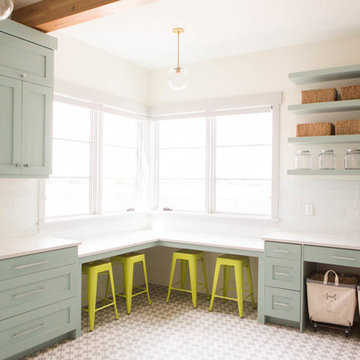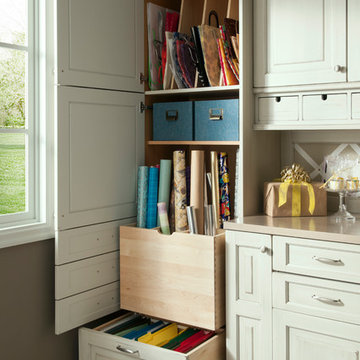ランドリールームの写真
絞り込み:
資材コスト
並び替え:今日の人気順
写真 1581〜1600 枚目(全 149,691 枚)
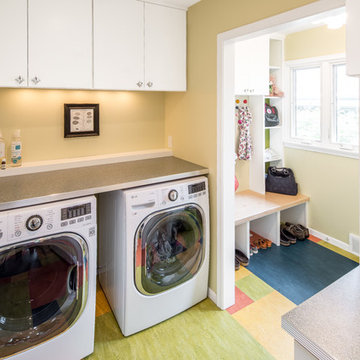
"Brandon Stengel - www.farmkidstudios.com”
ミネアポリスにある中くらいなミッドセンチュリースタイルのおしゃれな家事室 (ll型、フラットパネル扉のキャビネット、白いキャビネット、ベージュの壁、左右配置の洗濯機・乾燥機) の写真
ミネアポリスにある中くらいなミッドセンチュリースタイルのおしゃれな家事室 (ll型、フラットパネル扉のキャビネット、白いキャビネット、ベージュの壁、左右配置の洗濯機・乾燥機) の写真
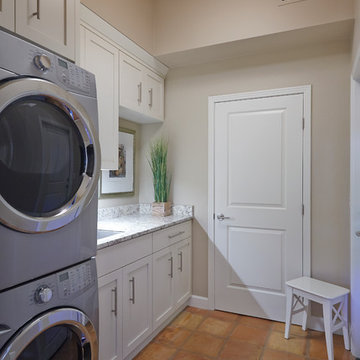
フェニックスにあるトランジショナルスタイルのおしゃれなランドリールーム (I型、アンダーカウンターシンク、シェーカースタイル扉のキャビネット、白いキャビネット、御影石カウンター、ベージュの壁、テラコッタタイルの床、上下配置の洗濯機・乾燥機) の写真
希望の作業にぴったりな専門家を見つけましょう
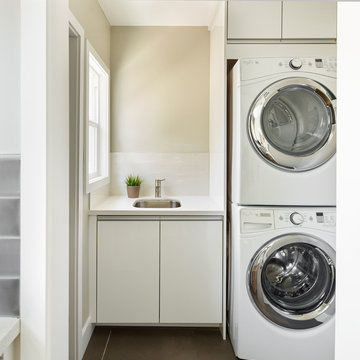
Eric Staudemeier
ロサンゼルスにあるコンテンポラリースタイルのおしゃれなランドリールーム (フラットパネル扉のキャビネット、白いキャビネット、ベージュの壁、上下配置の洗濯機・乾燥機、茶色い床、白いキッチンカウンター) の写真
ロサンゼルスにあるコンテンポラリースタイルのおしゃれなランドリールーム (フラットパネル扉のキャビネット、白いキャビネット、ベージュの壁、上下配置の洗濯機・乾燥機、茶色い床、白いキッチンカウンター) の写真
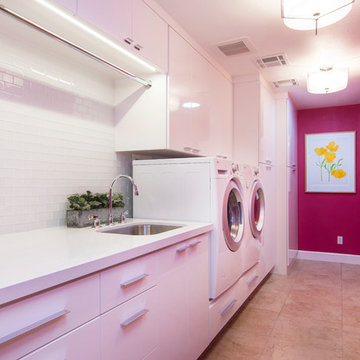
Full laundry room remodel included removing a wall, moving heater into the attic, rerouting duct work, and a tankless water heater. Large laundry hamper drawer is integrated into the cabinets, along with lots of storage. Stainless steel rod for hanging clothes above the extra deep folding counter. Retractable hooks for hanging longer items. Quartz countertops, white glass subway tile backsplash, and modern drawer pulls complete the look.
- Brian Covington Photographer

オークランドにある高級な小さなコンテンポラリースタイルのおしゃれな家事室 (I型、フラットパネル扉のキャビネット、人工大理石カウンター、白い壁、磁器タイルの床、目隠し付き洗濯機・乾燥機、白いキャビネット) の写真
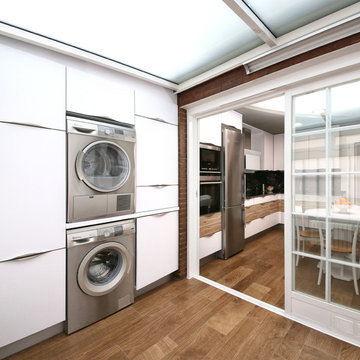
他の地域にあるお手頃価格の中くらいなコンテンポラリースタイルのおしゃれな洗濯室 (I型、フラットパネル扉のキャビネット、白いキャビネット、無垢フローリング、上下配置の洗濯機・乾燥機) の写真

Let Arbor Mills' expert designers create a custom mudroom design that keeps you organized and on trend.
シカゴにある高級な広いトラディショナルスタイルのおしゃれな家事室 (レイズドパネル扉のキャビネット、緑のキャビネット、御影石カウンター、ベージュの壁、ll型、トラバーチンの床) の写真
シカゴにある高級な広いトラディショナルスタイルのおしゃれな家事室 (レイズドパネル扉のキャビネット、緑のキャビネット、御影石カウンター、ベージュの壁、ll型、トラバーチンの床) の写真
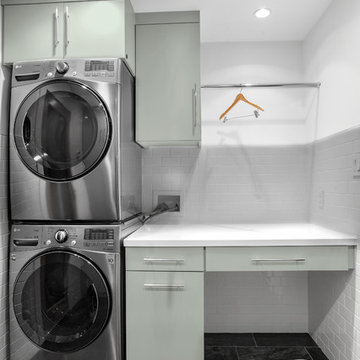
Photography by Juliana Franco
ヒューストンにあるお手頃価格の中くらいなミッドセンチュリースタイルのおしゃれな洗濯室 (I型、フラットパネル扉のキャビネット、グレーのキャビネット、人工大理石カウンター、白い壁、磁器タイルの床、上下配置の洗濯機・乾燥機、グレーの床) の写真
ヒューストンにあるお手頃価格の中くらいなミッドセンチュリースタイルのおしゃれな洗濯室 (I型、フラットパネル扉のキャビネット、グレーのキャビネット、人工大理石カウンター、白い壁、磁器タイルの床、上下配置の洗濯機・乾燥機、グレーの床) の写真

Before we redesigned the basement of this charming but compact 1950's North Vancouver home, this space was an unfinished utility room that housed nothing more than an outdated furnace and hot water tank. Since space was at a premium we recommended replacing the furnace with a high efficiency model and converting the hot water tank to an on-demand system, both of which could be housed in the adjacent crawl space. That left room for a generous laundry room conveniently located at the back entrance of the house where family members returning from a mountain bike ride can undress, drop muddy clothes into the washing machine and proceed to shower in the bathroom just across the hall. Interior Design by Lori Steeves of Simply Home Decorating. Photos by Tracey Ayton Photography.
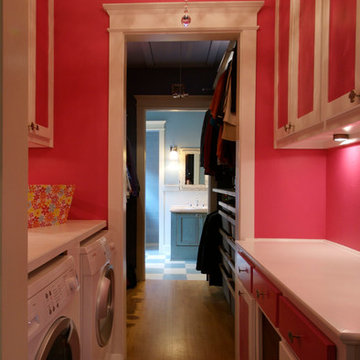
ダラスにある高級な中くらいなシャビーシック調のおしゃれな洗濯室 (ll型、シェーカースタイル扉のキャビネット、白いキャビネット、木材カウンター、ピンクの壁、淡色無垢フローリング、左右配置の洗濯機・乾燥機) の写真
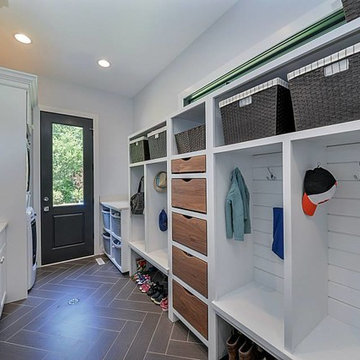
シカゴにある高級な中くらいなトランジショナルスタイルのおしゃれな家事室 (ドロップインシンク、落し込みパネル扉のキャビネット、白いキャビネット、人工大理石カウンター、白い壁、磁器タイルの床、上下配置の洗濯機・乾燥機、ll型) の写真

We wanted to showcase a fun multi-purpose room, combining a laundry room, pet supplies/bed and wrapping paper center.
Using Current frame-less cabinets, we show as much of the product as possible in a small space:
Lazy susan
Stack of 4 drawers (each drawer being a different box and glide offered in the line)
Pull out ironing board
Stacked washer and dryer
Clothes rod for both hanging clothes and wrapping paper
Open shelves
Square corner wall
Pull out hamper baskets
Pet bed
Tip up door
Open shelves with pull out hampers
We also wanted to combine cabinet materials with high gloss white laminate upper cabinets and Spokane lower cabinets. Keeping a budget in mind, plastic laminate counter tops with white wood-grain imprint and a top-mounted sink were used.

ヒューストンにあるトラディショナルスタイルのおしゃれな家事室 (エプロンフロントシンク、緑のキャビネット、白い壁、リノリウムの床、左右配置の洗濯機・乾燥機、マルチカラーの床、L型、落し込みパネル扉のキャビネット) の写真

ロサンゼルスにあるお手頃価格の中くらいなコンテンポラリースタイルのおしゃれなランドリールーム (L型、フラットパネル扉のキャビネット、中間色木目調キャビネット、緑の壁、淡色無垢フローリング、左右配置の洗濯機・乾燥機) の写真
ランドリールームの写真

This home had a generous master suite prior to the renovation; however, it was located close to the rest of the bedrooms and baths on the floor. They desired their own separate oasis with more privacy and asked us to design and add a 2nd story addition over the existing 1st floor family room, that would include a master suite with a laundry/gift wrapping room.
We added a 2nd story addition without adding to the existing footprint of the home. The addition is entered through a private hallway with a separate spacious laundry room, complete with custom storage cabinetry, sink area, and countertops for folding or wrapping gifts. The bedroom is brimming with details such as custom built-in storage cabinetry with fine trim mouldings, window seats, and a fireplace with fine trim details. The master bathroom was designed with comfort in mind. A custom double vanity and linen tower with mirrored front, quartz countertops and champagne bronze plumbing and lighting fixtures make this room elegant. Water jet cut Calcatta marble tile and glass tile make this walk-in shower with glass window panels a true work of art. And to complete this addition we added a large walk-in closet with separate his and her areas, including built-in dresser storage, a window seat, and a storage island. The finished renovation is their private spa-like place to escape the busyness of life in style and comfort. These delightful homeowners are already talking phase two of renovations with us and we look forward to a longstanding relationship with them.
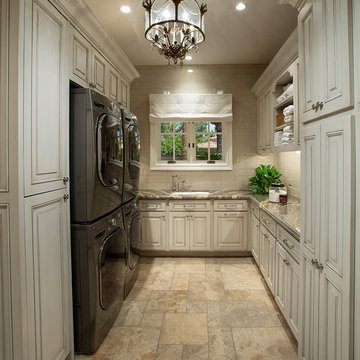
This gorgeous estate has a double washer and dryer and built-in cabinets for extra storage.
フェニックスにあるラグジュアリーな広いトランジショナルスタイルのおしゃれな洗濯室 (コの字型、レイズドパネル扉のキャビネット、ベージュのキャビネット、上下配置の洗濯機・乾燥機、御影石カウンター、セラミックタイルの床、アンダーカウンターシンク) の写真
フェニックスにあるラグジュアリーな広いトランジショナルスタイルのおしゃれな洗濯室 (コの字型、レイズドパネル扉のキャビネット、ベージュのキャビネット、上下配置の洗濯機・乾燥機、御影石カウンター、セラミックタイルの床、アンダーカウンターシンク) の写真
80
