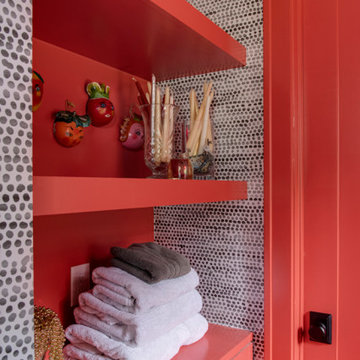ランドリールーム (赤い壁) の写真
絞り込み:
資材コスト
並び替え:今日の人気順
写真 1〜20 枚目(全 102 枚)
1/2

The kitchen renovation included expanding the existing laundry cabinet by increasing the depth into an adjacent closet. This allowed for large capacity machines and additional space for stowing brooms and laundry items.

Jenny Melick
シャーロットにある小さなトラディショナルスタイルのおしゃれなランドリールーム (人工大理石カウンター、左右配置の洗濯機・乾燥機、レイズドパネル扉のキャビネット、ll型、ドロップインシンク、白いキャビネット、赤い壁、無垢フローリング、茶色い床) の写真
シャーロットにある小さなトラディショナルスタイルのおしゃれなランドリールーム (人工大理石カウンター、左右配置の洗濯機・乾燥機、レイズドパネル扉のキャビネット、ll型、ドロップインシンク、白いキャビネット、赤い壁、無垢フローリング、茶色い床) の写真

This large laundry and mudroom with attached powder room is spacious with plenty of room. The benches, cubbies and cabinets help keep everything organized and out of site.

ミネアポリスにあるトラディショナルスタイルのおしゃれな洗濯室 (アンダーカウンターシンク、落し込みパネル扉のキャビネット、白いキャビネット、左右配置の洗濯機・乾燥機、マルチカラーの床、白いキッチンカウンター、赤い壁) の写真
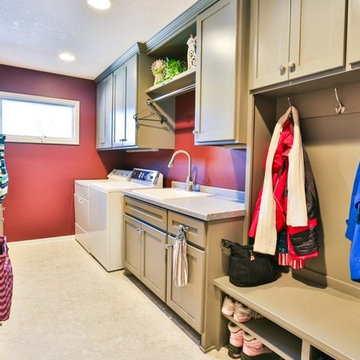
Mark Wingert
ミネアポリスにある中くらいなトランジショナルスタイルのおしゃれな家事室 (ll型、ドロップインシンク、シェーカースタイル扉のキャビネット、ベージュのキャビネット、御影石カウンター、赤い壁、セラミックタイルの床、左右配置の洗濯機・乾燥機) の写真
ミネアポリスにある中くらいなトランジショナルスタイルのおしゃれな家事室 (ll型、ドロップインシンク、シェーカースタイル扉のキャビネット、ベージュのキャビネット、御影石カウンター、赤い壁、セラミックタイルの床、左右配置の洗濯機・乾燥機) の写真

グランドラピッズにある中くらいなミッドセンチュリースタイルのおしゃれな洗濯室 (L型、アンダーカウンターシンク、フラットパネル扉のキャビネット、白いキャビネット、クオーツストーンカウンター、赤い壁、セラミックタイルの床、上下配置の洗濯機・乾燥機、茶色い床、白いキッチンカウンター) の写真

Mark Lohman
ロサンゼルスにある中くらいなカントリー風のおしゃれな洗濯室 (コの字型、アンダーカウンターシンク、シェーカースタイル扉のキャビネット、白いキャビネット、赤い壁、磁器タイルの床、左右配置の洗濯機・乾燥機) の写真
ロサンゼルスにある中くらいなカントリー風のおしゃれな洗濯室 (コの字型、アンダーカウンターシンク、シェーカースタイル扉のキャビネット、白いキャビネット、赤い壁、磁器タイルの床、左右配置の洗濯機・乾燥機) の写真

Architectural advisement, Interior Design, Custom Furniture Design & Art Curation by Chango & Co.
Architecture by Crisp Architects
Construction by Structure Works Inc.
Photography by Sarah Elliott
See the feature in Domino Magazine
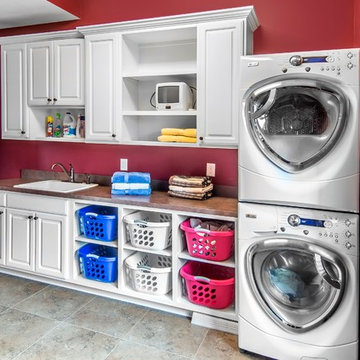
Alan Jackson - Jackson Studios
オマハにあるお手頃価格の中くらいなトランジショナルスタイルのおしゃれな洗濯室 (I型、レイズドパネル扉のキャビネット、白いキャビネット、ラミネートカウンター、赤い壁、磁器タイルの床、上下配置の洗濯機・乾燥機、ドロップインシンク) の写真
オマハにあるお手頃価格の中くらいなトランジショナルスタイルのおしゃれな洗濯室 (I型、レイズドパネル扉のキャビネット、白いキャビネット、ラミネートカウンター、赤い壁、磁器タイルの床、上下配置の洗濯機・乾燥機、ドロップインシンク) の写真
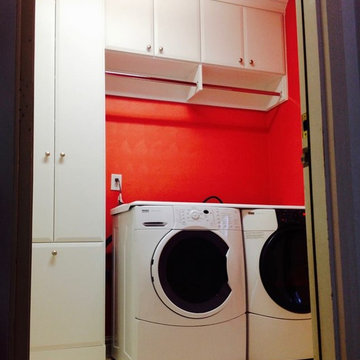
ニューヨークにある小さなコンテンポラリースタイルのおしゃれな洗濯室 (アンダーカウンターシンク、白いキャビネット、赤い壁、左右配置の洗濯機・乾燥機) の写真
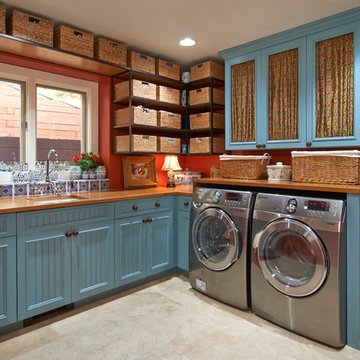
Moss Photography
デンバーにあるトラディショナルスタイルのおしゃれなランドリールーム (青いキャビネット、赤い壁、木材カウンター、茶色いキッチンカウンター) の写真
デンバーにあるトラディショナルスタイルのおしゃれなランドリールーム (青いキャビネット、赤い壁、木材カウンター、茶色いキッチンカウンター) の写真

An open 2 story foyer also serves as a laundry space for a family of 5. Previously the machines were hidden behind bifold doors along with a utility sink. The new space is completely open to the foyer and the stackable machines are hidden behind flipper pocket doors so they can be tucked away when not in use. An extra deep countertop allow for plenty of space while folding and sorting laundry. A small deep sink offers opportunities for soaking the wash, as well as a makeshift wet bar during social events. Modern slab doors of solid Sapele with a natural stain showcases the inherent honey ribbons with matching vertical panels. Lift up doors and pull out towel racks provide plenty of useful storage in this newly invigorated space.
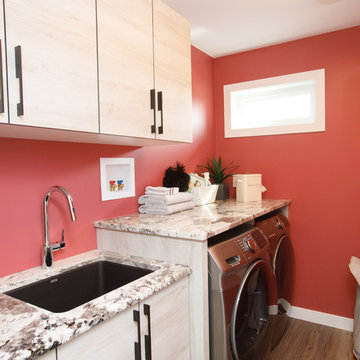
他の地域にあるコンテンポラリースタイルのおしゃれな洗濯室 (I型、アンダーカウンターシンク、フラットパネル扉のキャビネット、淡色木目調キャビネット、赤い壁、左右配置の洗濯機・乾燥機、マルチカラーのキッチンカウンター、濃色無垢フローリング、茶色い床) の写真
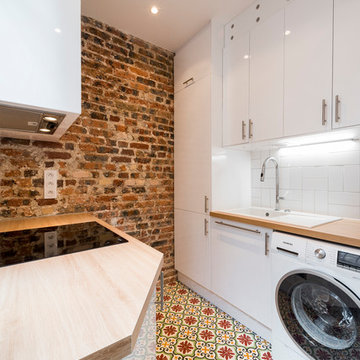
Léandre Chéron
パリにある地中海スタイルのおしゃれな家事室 (ドロップインシンク、フラットパネル扉のキャビネット、白いキャビネット、木材カウンター、赤い壁、マルチカラーの床) の写真
パリにある地中海スタイルのおしゃれな家事室 (ドロップインシンク、フラットパネル扉のキャビネット、白いキャビネット、木材カウンター、赤い壁、マルチカラーの床) の写真
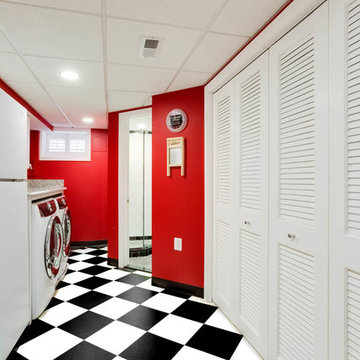
J. Larry Golfer Photography
ワシントンD.C.にあるお手頃価格の小さなトラディショナルスタイルのおしゃれな洗濯室 (ll型、レイズドパネル扉のキャビネット、白いキャビネット、御影石カウンター、赤い壁、セラミックタイルの床、左右配置の洗濯機・乾燥機、白い床) の写真
ワシントンD.C.にあるお手頃価格の小さなトラディショナルスタイルのおしゃれな洗濯室 (ll型、レイズドパネル扉のキャビネット、白いキャビネット、御影石カウンター、赤い壁、セラミックタイルの床、左右配置の洗濯機・乾燥機、白い床) の写真
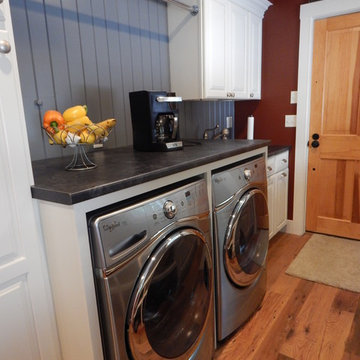
ボストンにあるトラディショナルスタイルのおしゃれな家事室 (ll型、レイズドパネル扉のキャビネット、白いキャビネット、ラミネートカウンター、赤い壁、無垢フローリング、左右配置の洗濯機・乾燥機) の写真

An open 2 story foyer also serves as a laundry space for a family of 5. Previously the machines were hidden behind bifold doors along with a utility sink. The new space is completely open to the foyer and the stackable machines are hidden behind flipper pocket doors so they can be tucked away when not in use. An extra deep countertop allow for plenty of space while folding and sorting laundry. A small deep sink offers opportunities for soaking the wash, as well as a makeshift wet bar during social events. Modern slab doors of solid Sapele with a natural stain showcases the inherent honey ribbons with matching vertical panels. Lift up doors and pull out towel racks provide plenty of useful storage in this newly invigorated space.

The Johnson-Thompson House, built c. 1750, has the distinct title as being the oldest structure in Winchester. Many alterations were made over the years to keep up with the times, but most recently it had the great fortune to get just the right family who appreciated and capitalized on its legacy. From the newly installed pine floors with cut, hand driven nails to the authentic rustic plaster walls, to the original timber frame, this 300 year old Georgian farmhouse is a masterpiece of old and new. Together with the homeowners and Cummings Architects, Windhill Builders embarked on a journey to salvage all of the best from this home and recreate what had been lost over time. To celebrate its history and the stories within, rooms and details were preserved where possible, woodwork and paint colors painstakingly matched and blended; the hall and parlor refurbished; the three run open string staircase lovingly restored; and details like an authentic front door with period hinges masterfully created. To accommodate its modern day family an addition was constructed to house a brand new, farmhouse style kitchen with an oversized island topped with reclaimed oak and a unique backsplash fashioned out of brick that was sourced from the home itself. Bathrooms were added and upgraded, including a spa-like retreat in the master bath, but include features like a claw foot tub, a niche with exposed brick and a magnificent barn door, as nods to the past. This renovation is one for the history books!
Eric Roth
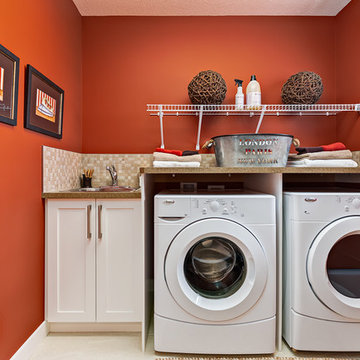
カルガリーにある中くらいなトランジショナルスタイルのおしゃれな洗濯室 (I型、ドロップインシンク、シェーカースタイル扉のキャビネット、白いキャビネット、赤い壁、左右配置の洗濯機・乾燥機) の写真
ランドリールーム (赤い壁) の写真
1
