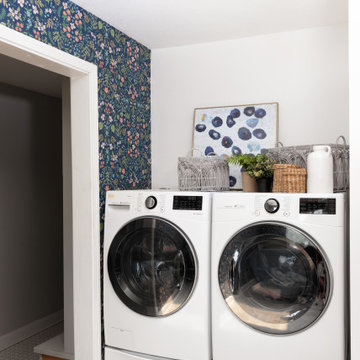ランドリールーム (大理石の床) の写真
絞り込み:
資材コスト
並び替え:今日の人気順
写真 1〜20 枚目(全 692 枚)
1/2

This little laundry room uses hidden tricks to modernize and maximize limited space. The main wall features bumped out upper cabinets above the washing machine for increased storage and easy access. Next to the cabinets are open shelves that allow space for the air vent on the back wall. This fan was faux painted to match the cabinets - blending in so well you wouldn’t even know it’s there!
Between the cabinetry and blue fantasy marble countertop sits a luxuriously tiled backsplash. This beautiful backsplash hides the door to necessary valves, its outline barely visible while allowing easy access.
Making the room brighter are light, textured walls, under cabinet, and updated lighting. Though you can’t see it in the photos, one more trick was used: the door was changed to smaller french doors, so when open, they are not in the middle of the room. Door backs are covered in the same wallpaper as the rest of the room - making the doors look like part of the room, and increasing available space.

インディアナポリスにある小さなトランジショナルスタイルのおしゃれな家事室 (I型、スロップシンク、シェーカースタイル扉のキャビネット、白いキャビネット、木材カウンター、グレーの壁、大理石の床、左右配置の洗濯機・乾燥機、グレーの床、茶色いキッチンカウンター) の写真
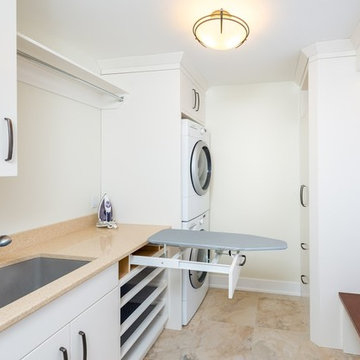
Blake Photograpghy
トロントにある小さなトランジショナルスタイルのおしゃれな洗濯室 (I型、アンダーカウンターシンク、フラットパネル扉のキャビネット、白いキャビネット、クオーツストーンカウンター、白い壁、大理石の床、上下配置の洗濯機・乾燥機) の写真
トロントにある小さなトランジショナルスタイルのおしゃれな洗濯室 (I型、アンダーカウンターシンク、フラットパネル扉のキャビネット、白いキャビネット、クオーツストーンカウンター、白い壁、大理石の床、上下配置の洗濯機・乾燥機) の写真

ミルウォーキーにあるお手頃価格の中くらいなトランジショナルスタイルのおしゃれな洗濯室 (コの字型、エプロンフロントシンク、落し込みパネル扉のキャビネット、大理石カウンター、白いキッチンパネル、塗装板のキッチンパネル、白い壁、大理石の床、左右配置の洗濯機・乾燥機、白い床、黒いキッチンカウンター、表し梁、パネル壁) の写真

This master bathroom was partially an old hall bath that was able to be enlarged due to a whole home addition. The homeowners needed a space to spread out and relax after a long day of working on other people's homes (yes - they do what we do!) A spacious floor plan, large tub, over-sized walk in shower, a smart commode, and customized enlarged vanity did the trick!
The cabinets are from WW Woods Shiloh inset, in their furniture collection. Maple with a Naval paint color make a bold pop of color in the space. Robern cabinets double as storage and mirrors at each vanity sink. The master closet is fully customized and outfitted with cabinetry from California Closets.
The tile is all a Calacatta Gold Marble - herringbone mosaic on the floor and a subway in the shower. Golden and brass tones in the plumbing bring warmth to the space. The vanity faucets, shower items, tub filler, and accessories are from Watermark. The commode is "smart" and from Toto.

バンクーバーにある高級な中くらいなコンテンポラリースタイルのおしゃれな洗濯室 (白いキャビネット、白い壁、上下配置の洗濯機・乾燥機、黒い床、白いキッチンカウンター、I型、落し込みパネル扉のキャビネット、クオーツストーンカウンター、大理石の床) の写真

The Gambrel Roof Home is a dutch colonial design with inspiration from the East Coast. Designed from the ground up by our team - working closely with architect and builder, we created a classic American home with fantastic street appeal

ロンドンにある高級な小さなミッドセンチュリースタイルのおしゃれな家事室 (一体型シンク、珪岩カウンター、白い壁、大理石の床、目隠し付き洗濯機・乾燥機、緑の床、白いキッチンカウンター) の写真
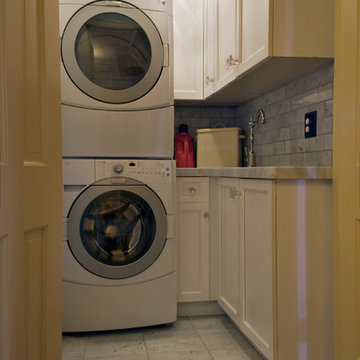
Plush, preppy comfort abound in this French country home. No detail goes unnoticed from the ornate wallpaper to the textiles, the entire house is finished & formal, yet warm and inviting.
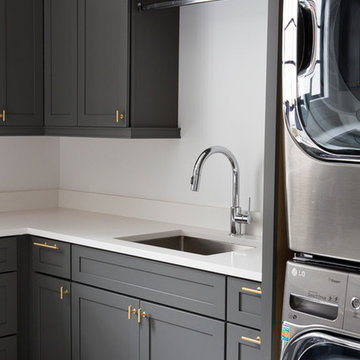
他の地域にある広いカントリー風のおしゃれな家事室 (コの字型、アンダーカウンターシンク、シェーカースタイル扉のキャビネット、グレーのキャビネット、クオーツストーンカウンター、白い壁、大理石の床、上下配置の洗濯機・乾燥機、白いキッチンカウンター) の写真

Detail of wrapping station in the laundry room with bins for wrapping paper, ribbons, tissue, and other supplies
ダラスにあるラグジュアリーな中くらいなトランジショナルスタイルのおしゃれなランドリールーム (インセット扉のキャビネット、グレーのキャビネット、白い壁、大理石の床、白い床) の写真
ダラスにあるラグジュアリーな中くらいなトランジショナルスタイルのおしゃれなランドリールーム (インセット扉のキャビネット、グレーのキャビネット、白い壁、大理石の床、白い床) の写真
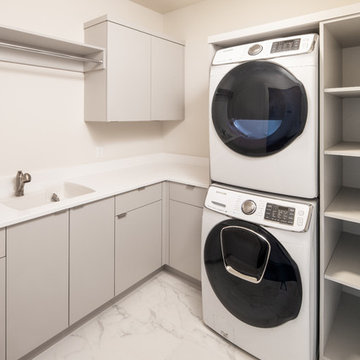
オマハにある中くらいなモダンスタイルのおしゃれな洗濯室 (L型、アンダーカウンターシンク、フラットパネル扉のキャビネット、グレーのキャビネット、人工大理石カウンター、白い壁、大理石の床、上下配置の洗濯機・乾燥機、白い床、白いキッチンカウンター) の写真
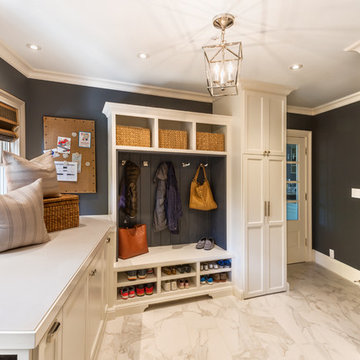
Joe Burull
サンフランシスコにある高級な広いトランジショナルスタイルのおしゃれな家事室 (シェーカースタイル扉のキャビネット、白いキャビネット、エプロンフロントシンク、人工大理石カウンター、グレーの壁、大理石の床、上下配置の洗濯機・乾燥機、L型) の写真
サンフランシスコにある高級な広いトランジショナルスタイルのおしゃれな家事室 (シェーカースタイル扉のキャビネット、白いキャビネット、エプロンフロントシンク、人工大理石カウンター、グレーの壁、大理石の床、上下配置の洗濯機・乾燥機、L型) の写真
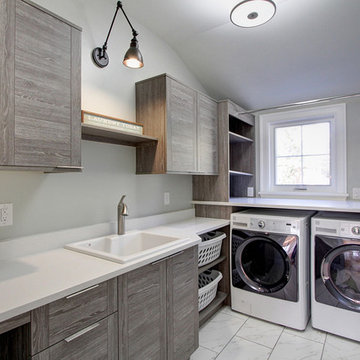
Jenn Cohen
デンバーにある高級な広いトランジショナルスタイルのおしゃれな洗濯室 (L型、ドロップインシンク、フラットパネル扉のキャビネット、グレーのキャビネット、人工大理石カウンター、ベージュの壁、大理石の床、左右配置の洗濯機・乾燥機、白い床、白いキッチンカウンター) の写真
デンバーにある高級な広いトランジショナルスタイルのおしゃれな洗濯室 (L型、ドロップインシンク、フラットパネル扉のキャビネット、グレーのキャビネット、人工大理石カウンター、ベージュの壁、大理石の床、左右配置の洗濯機・乾燥機、白い床、白いキッチンカウンター) の写真

グランドラピッズにある高級な広いトラディショナルスタイルのおしゃれな家事室 (スロップシンク、シェーカースタイル扉のキャビネット、白いキャビネット、ライムストーンカウンター、ベージュの壁、大理石の床、ベージュの床) の写真

Stoffer Photography
Behind the large door on the right is a full-size stackable washer and dryer
シカゴにある高級な広いトランジショナルスタイルのおしゃれな洗濯室 (L型、エプロンフロントシンク、落し込みパネル扉のキャビネット、白いキャビネット、人工大理石カウンター、白い壁、大理石の床) の写真
シカゴにある高級な広いトランジショナルスタイルのおしゃれな洗濯室 (L型、エプロンフロントシンク、落し込みパネル扉のキャビネット、白いキャビネット、人工大理石カウンター、白い壁、大理石の床) の写真
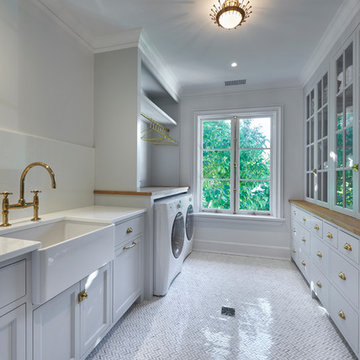
Chevron Marble Tile Floor with Nano Glass Counter Tops
ニューヨークにあるトランジショナルスタイルのおしゃれなランドリールーム (ガラスカウンター、大理石の床) の写真
ニューヨークにあるトランジショナルスタイルのおしゃれなランドリールーム (ガラスカウンター、大理石の床) の写真

Beautiful classic tapware from Perrin & Rowe adorns the bathrooms and laundry of this urban family home.Perrin & Rowe tapware from The English Tapware Company. The mirrored medicine cabinets were custom made by Mark Wardle, the lights are from Edison Light Globes, the wall tiles are from Tera Nova and the floor tiles are from Earp Bros.
Photographer: Anna Rees

Dave Adams Photography
サクラメントにある巨大なトラディショナルスタイルのおしゃれな洗濯室 (白いキャビネット、L型、アンダーカウンターシンク、シェーカースタイル扉のキャビネット、クオーツストーンカウンター、白い壁、大理石の床、左右配置の洗濯機・乾燥機、グレーの床) の写真
サクラメントにある巨大なトラディショナルスタイルのおしゃれな洗濯室 (白いキャビネット、L型、アンダーカウンターシンク、シェーカースタイル扉のキャビネット、クオーツストーンカウンター、白い壁、大理石の床、左右配置の洗濯機・乾燥機、グレーの床) の写真
ランドリールーム (大理石の床) の写真
1
