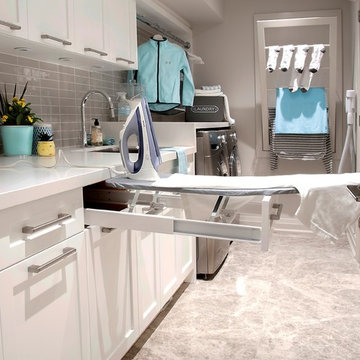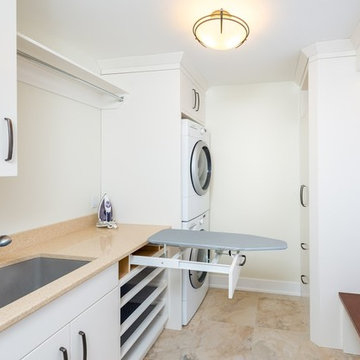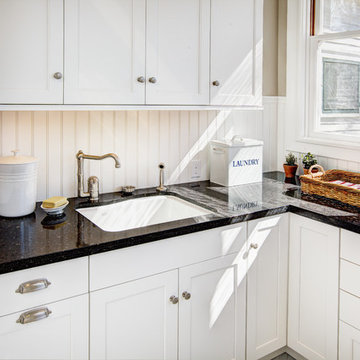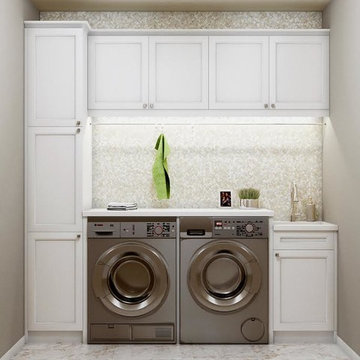ランドリールーム (竹フローリング、大理石の床) の写真
絞り込み:
資材コスト
並び替え:今日の人気順
写真 1〜20 枚目(全 737 枚)
1/3

バンクーバーにある高級な中くらいなコンテンポラリースタイルのおしゃれな洗濯室 (白いキャビネット、白い壁、上下配置の洗濯機・乾燥機、黒い床、白いキッチンカウンター、I型、落し込みパネル扉のキャビネット、クオーツストーンカウンター、大理石の床) の写真

グランドラピッズにある高級な広いトラディショナルスタイルのおしゃれな家事室 (スロップシンク、シェーカースタイル扉のキャビネット、白いキャビネット、ライムストーンカウンター、ベージュの壁、大理石の床、ベージュの床) の写真

The Gambrel Roof Home is a dutch colonial design with inspiration from the East Coast. Designed from the ground up by our team - working closely with architect and builder, we created a classic American home with fantastic street appeal

This master bathroom was partially an old hall bath that was able to be enlarged due to a whole home addition. The homeowners needed a space to spread out and relax after a long day of working on other people's homes (yes - they do what we do!) A spacious floor plan, large tub, over-sized walk in shower, a smart commode, and customized enlarged vanity did the trick!
The cabinets are from WW Woods Shiloh inset, in their furniture collection. Maple with a Naval paint color make a bold pop of color in the space. Robern cabinets double as storage and mirrors at each vanity sink. The master closet is fully customized and outfitted with cabinetry from California Closets.
The tile is all a Calacatta Gold Marble - herringbone mosaic on the floor and a subway in the shower. Golden and brass tones in the plumbing bring warmth to the space. The vanity faucets, shower items, tub filler, and accessories are from Watermark. The commode is "smart" and from Toto.

Detail of wrapping station in the laundry room with bins for wrapping paper, ribbons, tissue, and other supplies
ダラスにあるラグジュアリーな中くらいなトランジショナルスタイルのおしゃれなランドリールーム (インセット扉のキャビネット、グレーのキャビネット、白い壁、大理石の床、白い床) の写真
ダラスにあるラグジュアリーな中くらいなトランジショナルスタイルのおしゃれなランドリールーム (インセット扉のキャビネット、グレーのキャビネット、白い壁、大理石の床、白い床) の写真

This hardworking mudroom-laundry space creates a clear transition from the garage and side entrances into the home. The large gray cabinet has plenty of room for coats. To the left, there are cubbies for sports equipment and toys. Straight ahead, there's a foyer with darker marble tile and a bench. It opens to a small covered porch and the rear yard. Unseen in the photo, there's also a powder room to the left.
Photography (c) Jeffrey Totaro, 2021

他の地域にある広いコンテンポラリースタイルのおしゃれな家事室 (コの字型、アンダーカウンターシンク、シェーカースタイル扉のキャビネット、白いキャビネット、御影石カウンター、ベージュの壁、大理石の床、左右配置の洗濯機・乾燥機、白い床) の写真

Photography by Sandrasview
トロントにある中くらいなトラディショナルスタイルのおしゃれなランドリールーム (I型、アンダーカウンターシンク、シェーカースタイル扉のキャビネット、白いキャビネット、クオーツストーンカウンター、グレーの壁、大理石の床、左右配置の洗濯機・乾燥機、ベージュの床) の写真
トロントにある中くらいなトラディショナルスタイルのおしゃれなランドリールーム (I型、アンダーカウンターシンク、シェーカースタイル扉のキャビネット、白いキャビネット、クオーツストーンカウンター、グレーの壁、大理石の床、左右配置の洗濯機・乾燥機、ベージュの床) の写真

サンフランシスコにある広いトランジショナルスタイルのおしゃれな家事室 (L型、エプロンフロントシンク、落し込みパネル扉のキャビネット、白いキャビネット、クオーツストーンカウンター、グレーの壁、大理石の床、上下配置の洗濯機・乾燥機) の写真

Blake Photograpghy
トロントにある小さなトランジショナルスタイルのおしゃれな洗濯室 (I型、アンダーカウンターシンク、フラットパネル扉のキャビネット、白いキャビネット、クオーツストーンカウンター、白い壁、大理石の床、上下配置の洗濯機・乾燥機) の写真
トロントにある小さなトランジショナルスタイルのおしゃれな洗濯室 (I型、アンダーカウンターシンク、フラットパネル扉のキャビネット、白いキャビネット、クオーツストーンカウンター、白い壁、大理石の床、上下配置の洗濯機・乾燥機) の写真

Dave Adams Photography
サクラメントにある巨大なトラディショナルスタイルのおしゃれな洗濯室 (L型、アンダーカウンターシンク、シェーカースタイル扉のキャビネット、白いキャビネット、クオーツストーンカウンター、白い壁、大理石の床、左右配置の洗濯機・乾燥機) の写真
サクラメントにある巨大なトラディショナルスタイルのおしゃれな洗濯室 (L型、アンダーカウンターシンク、シェーカースタイル扉のキャビネット、白いキャビネット、クオーツストーンカウンター、白い壁、大理石の床、左右配置の洗濯機・乾燥機) の写真

LUXE HOME.
- In house custom profiled black polyurethane doors
- Caesarstone 'Pure White' bench top
- Pull out clothes hampers
- Blum hardware
- Herringbone marble tiled splashback
Sheree Bounassif, Kitchens By Emanuel

デトロイトにある小さなトランジショナルスタイルのおしゃれな洗濯室 (I型、フラットパネル扉のキャビネット、グレーのキャビネット、木材カウンター、グレーの壁、大理石の床、上下配置の洗濯機・乾燥機、白い床、グレーのキッチンカウンター) の写真

- photo by Shannon Butler, Photo Art Portraits
ポートランドにあるトラディショナルスタイルのおしゃれなランドリークローゼット (アンダーカウンターシンク、白い壁、大理石の床、上下配置の洗濯機・乾燥機、白い床、I型、シェーカースタイル扉のキャビネット、白いキャビネット、大理石カウンター、白いキッチンカウンター) の写真
ポートランドにあるトラディショナルスタイルのおしゃれなランドリークローゼット (アンダーカウンターシンク、白い壁、大理石の床、上下配置の洗濯機・乾燥機、白い床、I型、シェーカースタイル扉のキャビネット、白いキャビネット、大理石カウンター、白いキッチンカウンター) の写真

Critical to the organization of any home, a spacious mudroom and laundry overlooking the pool deck. Tom Grimes Photography
他の地域にあるラグジュアリーな広いコンテンポラリースタイルのおしゃれな家事室 (L型、アンダーカウンターシンク、フラットパネル扉のキャビネット、白いキャビネット、クオーツストーンカウンター、白い壁、大理石の床、左右配置の洗濯機・乾燥機、白い床) の写真
他の地域にあるラグジュアリーな広いコンテンポラリースタイルのおしゃれな家事室 (L型、アンダーカウンターシンク、フラットパネル扉のキャビネット、白いキャビネット、クオーツストーンカウンター、白い壁、大理石の床、左右配置の洗濯機・乾燥機、白い床) の写真

ソルトレイクシティにある広いトラディショナルスタイルのおしゃれなランドリールーム (コの字型、エプロンフロントシンク、シェーカースタイル扉のキャビネット、白いキャビネット、グレーのキッチンパネル、ベージュの壁、大理石カウンター、大理石の床、左右配置の洗濯機・乾燥機、マルチカラーの床、黒いキッチンカウンター) の写真

This stylish mud bench is set in a laundry room. It features and solid stained wood bench top, full depth drawers, upper open cubbies as well as enclosed shelving and oversized cove crown molding. Finished in decorator white and charcoal grey stain.

ニューヨークにある広いトランジショナルスタイルのおしゃれな家事室 (白いキャビネット、大理石カウンター、上下配置の洗濯機・乾燥機、L型、レイズドパネル扉のキャビネット、白い壁、大理石の床、グレーの床) の写真

We took all this in stride, and configured the washer and dryer, with a little fancy detailing to fit them into the tight space. We were able to provide access to the rear of the units for installation and venting while still enclosing them for a seamless integration into the room. Next to the “laundry room” we put the closet. The wardrobe is deep enough to accommodate hanging clothes, with room for adjustable shelves for folded items. Additional shelves were installed to the left of the wardrobe, making efficient use of the space between the window and the wardrobe, while allowing maximum light into the room. On the far right, tucked under the spiral staircase, we put the “mudroom.” Here the homeowner can store dog treats and leashes, hats and umbrellas, sunscreen and sunglasses, in handy pull-out bins.
ランドリールーム (竹フローリング、大理石の床) の写真
1
