ランドリールーム (スレートの床) の写真
絞り込み:
資材コスト
並び替え:今日の人気順
写真 61〜80 枚目(全 915 枚)
1/2
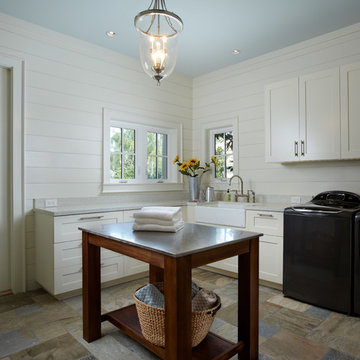
Marc Rutenberg Homes
タンパにある広いトランジショナルスタイルのおしゃれなランドリールーム (エプロンフロントシンク、L型、シェーカースタイル扉のキャビネット、白いキャビネット、御影石カウンター、白い壁、スレートの床、左右配置の洗濯機・乾燥機) の写真
タンパにある広いトランジショナルスタイルのおしゃれなランドリールーム (エプロンフロントシンク、L型、シェーカースタイル扉のキャビネット、白いキャビネット、御影石カウンター、白い壁、スレートの床、左右配置の洗濯機・乾燥機) の写真
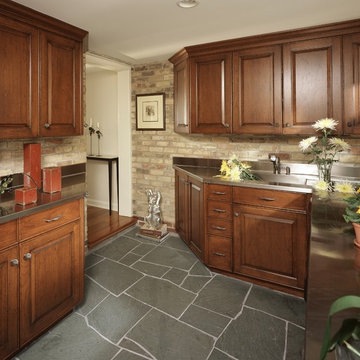
for this lovely home we designed a more traditional aesthetic. The clients wanted a full house remodel as you see here. Notably, the laundry room required some special attention; the room need to wear several hats. It was laundry room, mudroom, potting shed, broom closet, and common entrance for neighbors and family - all in one! Undercounter ASKO washer and dryer gave them considerably more counter space for the various tasks in this space. Photos by Brian Droege.
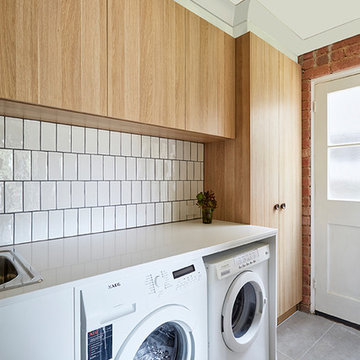
David Russell
メルボルンにある高級な中くらいなコンテンポラリースタイルのおしゃれな洗濯室 (I型、エプロンフロントシンク、レイズドパネル扉のキャビネット、淡色木目調キャビネット、人工大理石カウンター、スレートの床、左右配置の洗濯機・乾燥機) の写真
メルボルンにある高級な中くらいなコンテンポラリースタイルのおしゃれな洗濯室 (I型、エプロンフロントシンク、レイズドパネル扉のキャビネット、淡色木目調キャビネット、人工大理石カウンター、スレートの床、左右配置の洗濯機・乾燥機) の写真
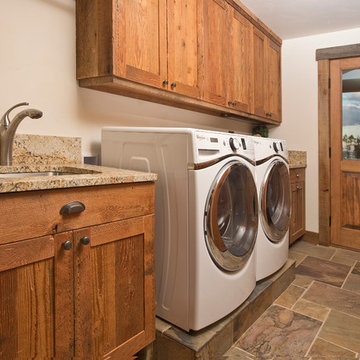
他の地域にあるラスティックスタイルのおしゃれな家事室 (ll型、アンダーカウンターシンク、シェーカースタイル扉のキャビネット、御影石カウンター、白い壁、スレートの床、左右配置の洗濯機・乾燥機、中間色木目調キャビネット) の写真

Laundry / Mud room off back entry with folding & work space. Simple door style blends with the older homes charm & molding details
ミルウォーキーにあるお手頃価格の中くらいなトランジショナルスタイルのおしゃれな家事室 (ll型、ドロップインシンク、フラットパネル扉のキャビネット、白いキャビネット、ラミネートカウンター、グレーの壁、スレートの床、左右配置の洗濯機・乾燥機、マルチカラーの床) の写真
ミルウォーキーにあるお手頃価格の中くらいなトランジショナルスタイルのおしゃれな家事室 (ll型、ドロップインシンク、フラットパネル扉のキャビネット、白いキャビネット、ラミネートカウンター、グレーの壁、スレートの床、左右配置の洗濯機・乾燥機、マルチカラーの床) の写真
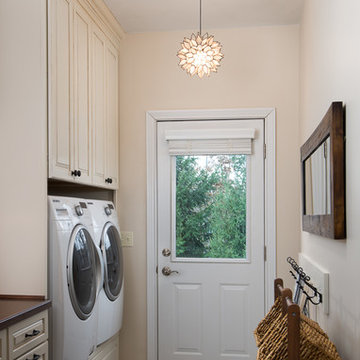
This light and airy laundry room/mudroom beckons you with two beautiful white capiz seashell pendant lights, custom floor to ceiling cabinetry with crown molding, raised washer and dryer with storage underneath, coat, backpack and shoe storage.
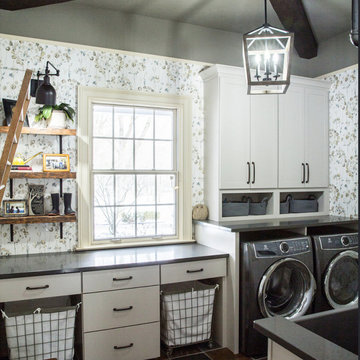
クリーブランドにある中くらいなカントリー風のおしゃれな洗濯室 (エプロンフロントシンク、クオーツストーンカウンター、マルチカラーの壁、スレートの床、左右配置の洗濯機・乾燥機、グレーのキッチンカウンター) の写真

Centered between the two closets we added a large cabinet for boot and shoe storage. There is nothing worse then dragging snow through your house in the winters. You can use the bench seat to remove your boots and store them here.
Photography by Libbie Martin
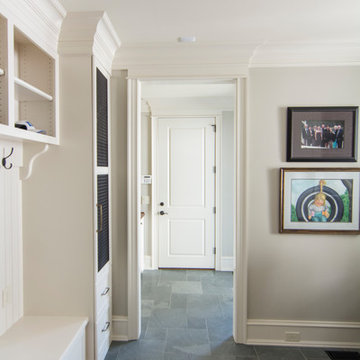
ローリーにある高級な広いトランジショナルスタイルのおしゃれな家事室 (ll型、エプロンフロントシンク、レイズドパネル扉のキャビネット、白いキャビネット、木材カウンター、グレーの壁、スレートの床、左右配置の洗濯機・乾燥機) の写真
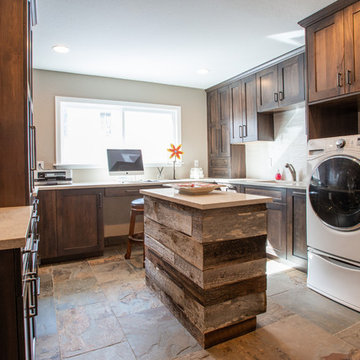
For most of us laundry is a chore. If you have to do it, doing it in a room like this will certainly make it more pleasant.
The pullout cabinets on either side of the sink are laundry baskets, so that every time you come in the room the chore isn't staring you in the face.
Photography by Libbie Martin

他の地域にある高級な中くらいなラスティックスタイルのおしゃれな洗濯室 (アンダーカウンターシンク、落し込みパネル扉のキャビネット、濃色木目調キャビネット、タイルカウンター、ベージュの壁、スレートの床、上下配置の洗濯機・乾燥機、茶色い床、ベージュのキッチンカウンター、L型) の写真
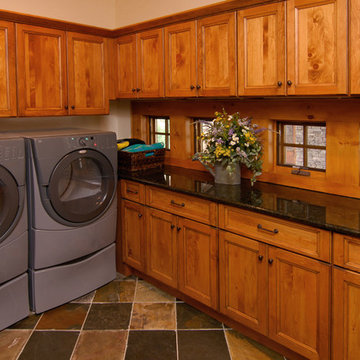
シャーロットにあるラスティックスタイルのおしゃれな洗濯室 (コの字型、落し込みパネル扉のキャビネット、中間色木目調キャビネット、御影石カウンター、スレートの床、左右配置の洗濯機・乾燥機) の写真

Modern laundryroom matches the rest of the custom cabinetry in this fine home remodel. Grey countertop, slate tile flooring, stainless steel undermount laundry sink, and stacked Miele washer and dryer.
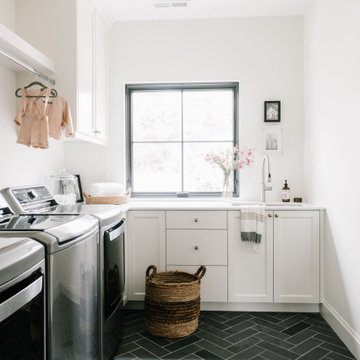
ソルトレイクシティにある高級な中くらいなトランジショナルスタイルのおしゃれな洗濯室 (I型、ドロップインシンク、シェーカースタイル扉のキャビネット、白いキャビネット、クオーツストーンカウンター、白い壁、スレートの床、左右配置の洗濯機・乾燥機、黒い床、白いキッチンカウンター) の写真

他の地域にある中くらいなトランジショナルスタイルのおしゃれな洗濯室 (アンダーカウンターシンク、シェーカースタイル扉のキャビネット、濃色木目調キャビネット、御影石カウンター、ベージュの壁、スレートの床、上下配置の洗濯機・乾燥機、マルチカラーの床) の写真

オレンジカウンティにある高級な中くらいなトラディショナルスタイルのおしゃれな家事室 (I型、アンダーカウンターシンク、フラットパネル扉のキャビネット、淡色木目調キャビネット、人工大理石カウンター、グレーの壁、スレートの床、左右配置の洗濯機・乾燥機、白いキッチンカウンター) の写真

Becky Pospical
large Laundry room and mudroom combined. Door in front leads to driveway, door in back leads to patio and pool. Built in desk provides a drop zone for items.
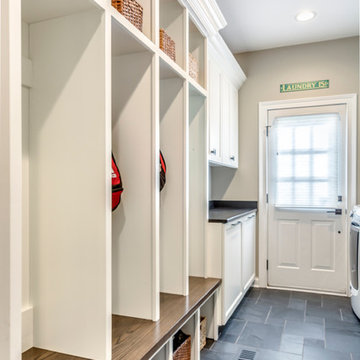
Marina Storm: Picture Perfect House
シカゴにあるトランジショナルスタイルのおしゃれな家事室 (ドロップインシンク、グレーの壁、スレートの床) の写真
シカゴにあるトランジショナルスタイルのおしゃれな家事室 (ドロップインシンク、グレーの壁、スレートの床) の写真

Forget just one room with a view—Lochley has almost an entire house dedicated to capturing nature’s best views and vistas. Make the most of a waterside or lakefront lot in this economical yet elegant floor plan, which was tailored to fit a narrow lot and has more than 1,600 square feet of main floor living space as well as almost as much on its upper and lower levels. A dovecote over the garage, multiple peaks and interesting roof lines greet guests at the street side, where a pergola over the front door provides a warm welcome and fitting intro to the interesting design. Other exterior features include trusses and transoms over multiple windows, siding, shutters and stone accents throughout the home’s three stories. The water side includes a lower-level walkout, a lower patio, an upper enclosed porch and walls of windows, all designed to take full advantage of the sun-filled site. The floor plan is all about relaxation – the kitchen includes an oversized island designed for gathering family and friends, a u-shaped butler’s pantry with a convenient second sink, while the nearby great room has built-ins and a central natural fireplace. Distinctive details include decorative wood beams in the living and kitchen areas, a dining area with sloped ceiling and decorative trusses and built-in window seat, and another window seat with built-in storage in the den, perfect for relaxing or using as a home office. A first-floor laundry and space for future elevator make it as convenient as attractive. Upstairs, an additional 1,200 square feet of living space include a master bedroom suite with a sloped 13-foot ceiling with decorative trusses and a corner natural fireplace, a master bath with two sinks and a large walk-in closet with built-in bench near the window. Also included is are two additional bedrooms and access to a third-floor loft, which could functions as a third bedroom if needed. Two more bedrooms with walk-in closets and a bath are found in the 1,300-square foot lower level, which also includes a secondary kitchen with bar, a fitness room overlooking the lake, a recreation/family room with built-in TV and a wine bar perfect for toasting the beautiful view beyond.

フィラデルフィアにあるお手頃価格の小さなトラディショナルスタイルのおしゃれな洗濯室 (I型、ドロップインシンク、レイズドパネル扉のキャビネット、白いキャビネット、人工大理石カウンター、緑の壁、スレートの床、左右配置の洗濯機・乾燥機、ベージュのキッチンカウンター) の写真
ランドリールーム (スレートの床) の写真
4