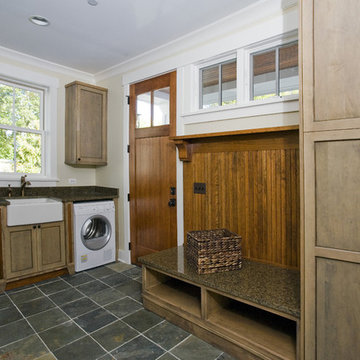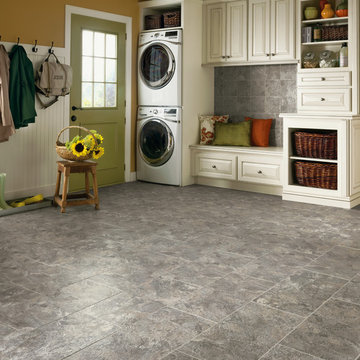ランドリールーム (ライムストーンの床、スレートの床) の写真
絞り込み:
資材コスト
並び替え:今日の人気順
写真 1〜20 枚目(全 1,295 枚)
1/3

Tall storage cupboards with laundry baskets, space for hoover & ironing board & cleaning equipment. Bespoke hand-made cabinetry. Paint colours by Lewis Alderson

We re-designed and renovated three bathrooms and a laundry/mudroom in this builder-grade tract home. All finishes were carefully sourced, and all millwork was designed and custom-built.

Andy Haslam
他の地域にある高級な中くらいなコンテンポラリースタイルのおしゃれなランドリールーム (I型、フラットパネル扉のキャビネット、人工大理石カウンター、茶色いキッチンパネル、ミラータイルのキッチンパネル、ライムストーンの床、ベージュの床、白いキッチンカウンター、上下配置の洗濯機・乾燥機、アンダーカウンターシンク、白い壁、グレーのキャビネット) の写真
他の地域にある高級な中くらいなコンテンポラリースタイルのおしゃれなランドリールーム (I型、フラットパネル扉のキャビネット、人工大理石カウンター、茶色いキッチンパネル、ミラータイルのキッチンパネル、ライムストーンの床、ベージュの床、白いキッチンカウンター、上下配置の洗濯機・乾燥機、アンダーカウンターシンク、白い壁、グレーのキャビネット) の写真

In this renovation, the once-framed closed-in double-door closet in the laundry room was converted to a locker storage system with room for roll-out laundry basket drawer and a broom closet. The laundry soap is contained in the large drawer beside the washing machine. Behind the mirror, an oversized custom medicine cabinet houses small everyday items such as shoe polish, small tools, masks...etc. The off-white cabinetry and slate were existing. To blend in the off-white cabinetry, walnut accents were added with black hardware.

The finished project! The white built-in locker system with a floor to ceiling cabinet for added storage. Black herringbone slate floor, and wood countertop for easy folding.

Architectural advisement, Interior Design, Custom Furniture Design & Art Curation by Chango & Co.
Architecture by Crisp Architects
Construction by Structure Works Inc.
Photography by Sarah Elliott
See the feature in Domino Magazine

Contractor George W. Combs of George W. Combs, Inc. enlarged this colonial style home by adding an extension including a two car garage, a second story Master Suite, a sunroom, extended dining area, a mudroom, side entry hall, a third story staircase and a basement playroom.
Interior Design by Amy Luria of Luria Design & Style

www.steinbergerphotos.com
ミルウォーキーにある巨大なトラディショナルスタイルのおしゃれな洗濯室 (L型、シングルシンク、シェーカースタイル扉のキャビネット、白いキャビネット、ベージュの壁、左右配置の洗濯機・乾燥機、グレーの床、木材カウンター、スレートの床、茶色いキッチンカウンター) の写真
ミルウォーキーにある巨大なトラディショナルスタイルのおしゃれな洗濯室 (L型、シングルシンク、シェーカースタイル扉のキャビネット、白いキャビネット、ベージュの壁、左右配置の洗濯機・乾燥機、グレーの床、木材カウンター、スレートの床、茶色いキッチンカウンター) の写真

ロサンゼルスにある高級な中くらいなコンテンポラリースタイルのおしゃれな家事室 (I型、アンダーカウンターシンク、シェーカースタイル扉のキャビネット、白いキャビネット、クオーツストーンカウンター、白い壁、ライムストーンの床、左右配置の洗濯機・乾燥機) の写真

他の地域にあるラグジュアリーな小さなトラディショナルスタイルのおしゃれな家事室 (I型、御影石カウンター、グレーの壁、ライムストーンの床、左右配置の洗濯機・乾燥機、黒いキッチンカウンター、インセット扉のキャビネット、グレーのキャビネット) の写真

©Finished Basement Company
Full laundry room with utility sink and storage
デンバーにあるお手頃価格の中くらいなトラディショナルスタイルのおしゃれな洗濯室 (L型、スロップシンク、レイズドパネル扉のキャビネット、濃色木目調キャビネット、人工大理石カウンター、黄色い壁、スレートの床、左右配置の洗濯機・乾燥機、茶色い床、ベージュのキッチンカウンター) の写真
デンバーにあるお手頃価格の中くらいなトラディショナルスタイルのおしゃれな洗濯室 (L型、スロップシンク、レイズドパネル扉のキャビネット、濃色木目調キャビネット、人工大理石カウンター、黄色い壁、スレートの床、左右配置の洗濯機・乾燥機、茶色い床、ベージュのキッチンカウンター) の写真

Conroy + Tanzer
サンフランシスコにある小さなトラディショナルスタイルのおしゃれな家事室 (エプロンフロントシンク、シェーカースタイル扉のキャビネット、白いキャビネット、クオーツストーンカウンター、スレートの床、左右配置の洗濯機・乾燥機、グレーの壁、グレーの床、白いキッチンカウンター、コの字型) の写真
サンフランシスコにある小さなトラディショナルスタイルのおしゃれな家事室 (エプロンフロントシンク、シェーカースタイル扉のキャビネット、白いキャビネット、クオーツストーンカウンター、スレートの床、左右配置の洗濯機・乾燥機、グレーの壁、グレーの床、白いキッチンカウンター、コの字型) の写真

Mud room has a built in shelf above the desk for charging electronics. Slate floor. Cubbies for storage. Photography by Pete Weigley
ニューヨークにあるトラディショナルスタイルのおしゃれな家事室 (スレートの床、ll型、フラットパネル扉のキャビネット、白いキャビネット、木材カウンター、ベージュの壁、黒いキッチンカウンター) の写真
ニューヨークにあるトラディショナルスタイルのおしゃれな家事室 (スレートの床、ll型、フラットパネル扉のキャビネット、白いキャビネット、木材カウンター、ベージュの壁、黒いキッチンカウンター) の写真

Photo by Linda Oyama-Bryan
シカゴにある広いトラディショナルスタイルのおしゃれなランドリールーム (ベージュの壁、スレートの床、マルチカラーの床) の写真
シカゴにある広いトラディショナルスタイルのおしゃれなランドリールーム (ベージュの壁、スレートの床、マルチカラーの床) の写真

Natural materials, clean lines and a minimalist aesthetic are all defining features of this custom solid timber Laundry.
アデレードにあるラグジュアリーな小さな北欧スタイルのおしゃれなランドリールーム (L型、エプロンフロントシンク、落し込みパネル扉のキャビネット、淡色木目調キャビネット、クオーツストーンカウンター、ベージュキッチンパネル、セラミックタイルのキッチンパネル、白い壁、ライムストーンの床、左右配置の洗濯機・乾燥機、白いキッチンカウンター、パネル壁) の写真
アデレードにあるラグジュアリーな小さな北欧スタイルのおしゃれなランドリールーム (L型、エプロンフロントシンク、落し込みパネル扉のキャビネット、淡色木目調キャビネット、クオーツストーンカウンター、ベージュキッチンパネル、セラミックタイルのキッチンパネル、白い壁、ライムストーンの床、左右配置の洗濯機・乾燥機、白いキッチンカウンター、パネル壁) の写真

main laundry room
他の地域にあるラグジュアリーな中くらいなラスティックスタイルのおしゃれな洗濯室 (ll型、エプロンフロントシンク、シェーカースタイル扉のキャビネット、ベージュのキャビネット、クオーツストーンカウンター、白いキッチンパネル、白い壁、スレートの床、左右配置の洗濯機・乾燥機、グレーの床、白いキッチンカウンター) の写真
他の地域にあるラグジュアリーな中くらいなラスティックスタイルのおしゃれな洗濯室 (ll型、エプロンフロントシンク、シェーカースタイル扉のキャビネット、ベージュのキャビネット、クオーツストーンカウンター、白いキッチンパネル、白い壁、スレートの床、左右配置の洗濯機・乾燥機、グレーの床、白いキッチンカウンター) の写真

A bright and functional laundry room with a dark cast iron apron front sink, black hardware and slate herringbone floor.
オーランドにある中くらいなトランジショナルスタイルのおしゃれな洗濯室 (エプロンフロントシンク、白いキャビネット、白い壁、スレートの床、左右配置の洗濯機・乾燥機、白いキッチンカウンター、塗装板張りの壁) の写真
オーランドにある中くらいなトランジショナルスタイルのおしゃれな洗濯室 (エプロンフロントシンク、白いキャビネット、白い壁、スレートの床、左右配置の洗濯機・乾燥機、白いキッチンカウンター、塗装板張りの壁) の写真

サンディエゴにある広いモダンスタイルのおしゃれな家事室 (コの字型、アンダーカウンターシンク、フラットパネル扉のキャビネット、淡色木目調キャビネット、大理石カウンター、グレーの壁、スレートの床、左右配置の洗濯機・乾燥機、グレーの床、白いキッチンカウンター) の写真

オーランドにある広いカントリー風のおしゃれな家事室 (I型、レイズドパネル扉のキャビネット、白いキャビネット、ベージュの壁、スレートの床、上下配置の洗濯機・乾燥機) の写真

Walls - White Subway Tile
Tops - Basaltina
ニューヨークにある高級な中くらいなトランジショナルスタイルのおしゃれな洗濯室 (I型、落し込みパネル扉のキャビネット、白いキャビネット、人工大理石カウンター、白い壁、上下配置の洗濯機・乾燥機、スレートの床) の写真
ニューヨークにある高級な中くらいなトランジショナルスタイルのおしゃれな洗濯室 (I型、落し込みパネル扉のキャビネット、白いキャビネット、人工大理石カウンター、白い壁、上下配置の洗濯機・乾燥機、スレートの床) の写真
ランドリールーム (ライムストーンの床、スレートの床) の写真
1