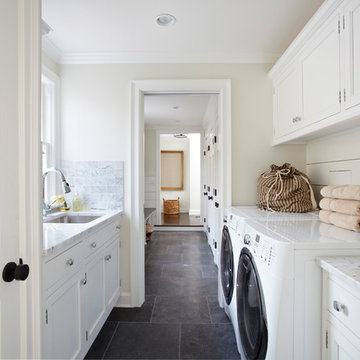ランドリールーム (スレートの床、黒い床) の写真
並び替え:今日の人気順
写真 1〜20 枚目(全 103 枚)

Stunning transitional modern laundry room remodel with new slate herringbone floor, white locker built-ins with characters of leather, and pops of black.

Madeline Harper Photography
オースティンにある中くらいなトランジショナルスタイルのおしゃれな家事室 (L型、アンダーカウンターシンク、シェーカースタイル扉のキャビネット、白いキャビネット、珪岩カウンター、グレーの壁、スレートの床、左右配置の洗濯機・乾燥機、黒い床、グレーのキッチンカウンター) の写真
オースティンにある中くらいなトランジショナルスタイルのおしゃれな家事室 (L型、アンダーカウンターシンク、シェーカースタイル扉のキャビネット、白いキャビネット、珪岩カウンター、グレーの壁、スレートの床、左右配置の洗濯機・乾燥機、黒い床、グレーのキッチンカウンター) の写真

サンフランシスコにある高級な小さなカントリー風のおしゃれなランドリールーム (マルチカラーのキッチンパネル、ガラス板のキッチンパネル、シェーカースタイル扉のキャビネット、白いキャビネット、左右配置の洗濯機・乾燥機、I型、珪岩カウンター、ベージュの壁、スレートの床、黒い床) の写真
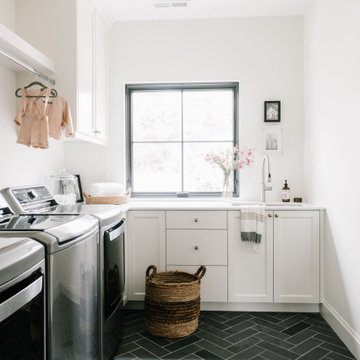
ソルトレイクシティにある高級な中くらいなトランジショナルスタイルのおしゃれな洗濯室 (I型、ドロップインシンク、シェーカースタイル扉のキャビネット、白いキャビネット、クオーツストーンカウンター、白い壁、スレートの床、左右配置の洗濯機・乾燥機、黒い床、白いキッチンカウンター) の写真
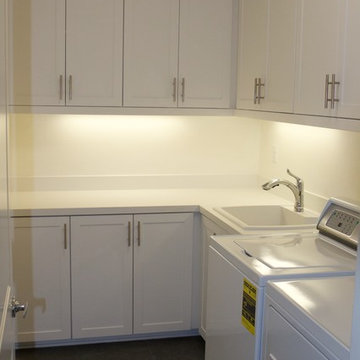
Integrity Media - Erich Medvelt
オレンジカウンティにある小さなトランジショナルスタイルのおしゃれな洗濯室 (L型、ドロップインシンク、シェーカースタイル扉のキャビネット、白いキャビネット、人工大理石カウンター、白い壁、スレートの床、左右配置の洗濯機・乾燥機、黒い床、白いキッチンカウンター) の写真
オレンジカウンティにある小さなトランジショナルスタイルのおしゃれな洗濯室 (L型、ドロップインシンク、シェーカースタイル扉のキャビネット、白いキャビネット、人工大理石カウンター、白い壁、スレートの床、左右配置の洗濯機・乾燥機、黒い床、白いキッチンカウンター) の写真

トロントにある高級な中くらいなミッドセンチュリースタイルのおしゃれな家事室 (アンダーカウンターシンク、フラットパネル扉のキャビネット、クオーツストーンカウンター、クオーツストーンのキッチンパネル、白い壁、スレートの床、左右配置の洗濯機・乾燥機、黒い床、白いキッチンカウンター) の写真

他の地域にある高級な広いトランジショナルスタイルのおしゃれな洗濯室 (ll型、シングルシンク、フラットパネル扉のキャビネット、白いキャビネット、クオーツストーンカウンター、白いキッチンパネル、磁器タイルのキッチンパネル、白い壁、スレートの床、上下配置の洗濯機・乾燥機、黒い床、白いキッチンカウンター) の写真
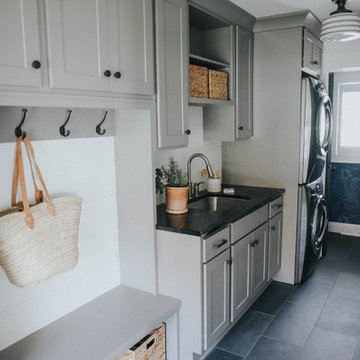
Quarry Road +
QUARRY ROAD
We transformed this 1980’s Colonial eyesore into a beautiful, light-filled home that's completely family friendly. Opening up the floor plan eased traffic flow and replacing dated details with timeless furnishings and finishes created a clean, classic, modern take on 'farmhouse' style. All cabinetry, fireplace and beam details were designed and handcrafted by Teaselwood Design.

バーミングハムにあるお手頃価格の広いカントリー風のおしゃれな家事室 (ll型、エプロンフロントシンク、シェーカースタイル扉のキャビネット、白いキャビネット、クオーツストーンカウンター、白いキッチンパネル、クオーツストーンのキッチンパネル、白い壁、スレートの床、左右配置の洗濯機・乾燥機、黒い床、白いキッチンカウンター、三角天井、塗装板張りの壁) の写真
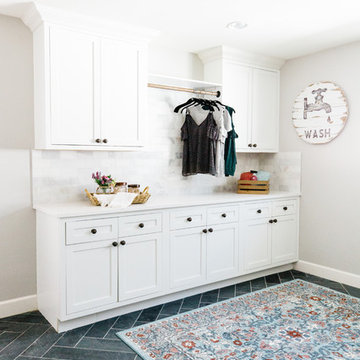
フェニックスにあるお手頃価格の巨大なカントリー風のおしゃれな洗濯室 (ll型、落し込みパネル扉のキャビネット、白いキャビネット、クオーツストーンカウンター、グレーの壁、スレートの床、左右配置の洗濯機・乾燥機、黒い床) の写真

他の地域にある高級な広いトランジショナルスタイルのおしゃれな洗濯室 (ll型、シングルシンク、フラットパネル扉のキャビネット、白いキャビネット、クオーツストーンカウンター、白いキッチンパネル、磁器タイルのキッチンパネル、白い壁、スレートの床、上下配置の洗濯機・乾燥機、黒い床、白いキッチンカウンター) の写真

The finished project! The white built-in locker system with a floor to ceiling cabinet for added storage. Black herringbone slate floor, and wood countertop for easy folding. And peep those leather pulls!

Laundry room with subway tiles, concrete countertop, sink, and washer and dryer side by side.
Photographer: Rob Karosis
ニューヨークにある高級な広いカントリー風のおしゃれな家事室 (L型、シェーカースタイル扉のキャビネット、白いキャビネット、白い壁、スレートの床、左右配置の洗濯機・乾燥機、黒い床、黒いキッチンカウンター、アンダーカウンターシンク) の写真
ニューヨークにある高級な広いカントリー風のおしゃれな家事室 (L型、シェーカースタイル扉のキャビネット、白いキャビネット、白い壁、スレートの床、左右配置の洗濯機・乾燥機、黒い床、黒いキッチンカウンター、アンダーカウンターシンク) の写真

ダラスにある高級な広いトランジショナルスタイルのおしゃれな家事室 (ll型、エプロンフロントシンク、シェーカースタイル扉のキャビネット、緑のキャビネット、クオーツストーンカウンター、グレーのキッチンパネル、セラミックタイルのキッチンパネル、白い壁、スレートの床、上下配置の洗濯機・乾燥機、黒い床、白いキッチンカウンター) の写真
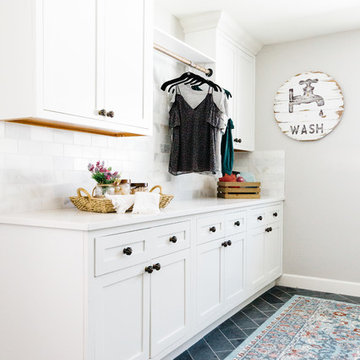
フェニックスにあるお手頃価格の巨大なカントリー風のおしゃれな洗濯室 (ll型、スロップシンク、落し込みパネル扉のキャビネット、白いキャビネット、クオーツストーンカウンター、グレーの壁、スレートの床、左右配置の洗濯機・乾燥機、黒い床) の写真
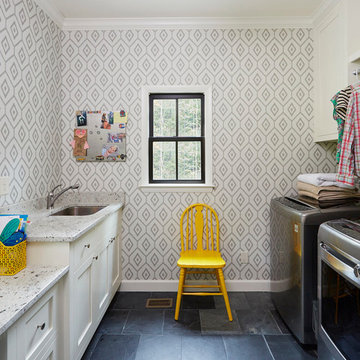
Cabinets by Cotton Woodworks
Design by Cotton Woodworks
バーミングハムにある中くらいなトランジショナルスタイルのおしゃれな洗濯室 (ll型、アンダーカウンターシンク、シェーカースタイル扉のキャビネット、白いキャビネット、スレートの床、左右配置の洗濯機・乾燥機、黒い床) の写真
バーミングハムにある中くらいなトランジショナルスタイルのおしゃれな洗濯室 (ll型、アンダーカウンターシンク、シェーカースタイル扉のキャビネット、白いキャビネット、スレートの床、左右配置の洗濯機・乾燥機、黒い床) の写真
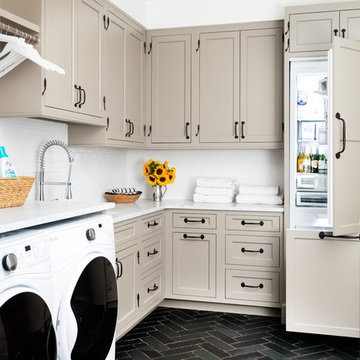
This laundry room offers so much more then just cleaning. Thermador fridges and a substantial amount of storage makes it easy to store items. The gray cabinets with the slate herringbone floors makes this laundry room a one of kind. Space planning and cabinetry: Jennifer Howard, JWH Construction: JWH Construction Management Photography: Tim Lenz.
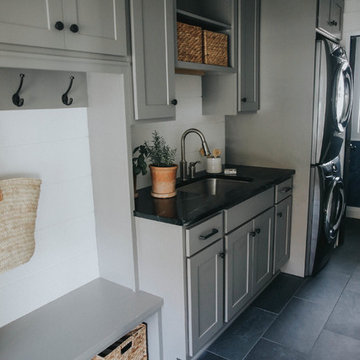
Quarry Road +
QUARRY ROAD
We transformed this 1980’s Colonial eyesore into a beautiful, light-filled home that's completely family friendly. Opening up the floor plan eased traffic flow and replacing dated details with timeless furnishings and finishes created a clean, classic, modern take on 'farmhouse' style. All cabinetry, fireplace and beam details were designed and handcrafted by Teaselwood Design.

This gorgeous Mid-Century Modern makeover included a second story addition, exterior and full gut renovation. Clean lines, and natural materials adorn this home with some striking modern art pieces. This functional laundry room features custome built-in cabinetry with raised washer and dryer, a drop in utility sink and a large folding table.
ランドリールーム (スレートの床、黒い床) の写真
1
