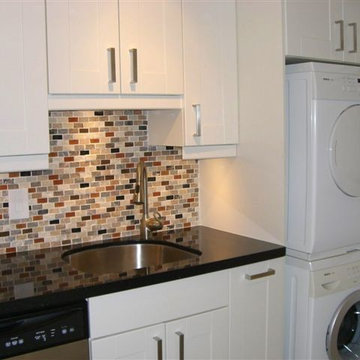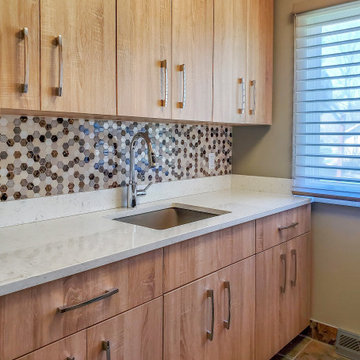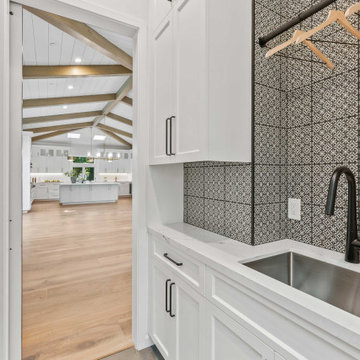ランドリールーム (マルチカラーのキッチンパネル、スレートの床) の写真
絞り込み:
資材コスト
並び替え:今日の人気順
写真 1〜6 枚目(全 6 枚)
1/3

サンフランシスコにある高級な小さなカントリー風のおしゃれなランドリールーム (マルチカラーのキッチンパネル、ガラス板のキッチンパネル、シェーカースタイル扉のキャビネット、白いキャビネット、左右配置の洗濯機・乾燥機、I型、珪岩カウンター、ベージュの壁、スレートの床、黒い床) の写真

Behind a stylish black barn door and separate from the living area, lies the modern laundry room. Boasting a state-of-the-art Electrolux front load washer and dryer, they’re set against pristine white maple cabinets adorned with sleek matte black knobs. Additionally, a handy utility sink is present making it convenient for washing out any tough stains. The backdrop showcases a striking Modena black & white mosaic tile in matte Fiore, which complements the Brazilian slate floor seamlessly.

compact little kitchen - stylish & modern!
マイアミにある小さなコンテンポラリースタイルのおしゃれなランドリールーム (L型、アンダーカウンターシンク、シェーカースタイル扉のキャビネット、白いキャビネット、御影石カウンター、マルチカラーのキッチンパネル、モザイクタイルのキッチンパネル、スレートの床) の写真
マイアミにある小さなコンテンポラリースタイルのおしゃれなランドリールーム (L型、アンダーカウンターシンク、シェーカースタイル扉のキャビネット、白いキャビネット、御影石カウンター、マルチカラーのキッチンパネル、モザイクタイルのキッチンパネル、スレートの床) の写真

Contemporary remodel to provide more storage and a better functioning laundry eoom.
クリーブランドにあるお手頃価格の中くらいなコンテンポラリースタイルのおしゃれな洗濯室 (ll型、シングルシンク、フラットパネル扉のキャビネット、中間色木目調キャビネット、クオーツストーンカウンター、マルチカラーのキッチンパネル、モザイクタイルのキッチンパネル、ベージュの壁、スレートの床、左右配置の洗濯機・乾燥機、マルチカラーの床、ベージュのキッチンカウンター) の写真
クリーブランドにあるお手頃価格の中くらいなコンテンポラリースタイルのおしゃれな洗濯室 (ll型、シングルシンク、フラットパネル扉のキャビネット、中間色木目調キャビネット、クオーツストーンカウンター、マルチカラーのキッチンパネル、モザイクタイルのキッチンパネル、ベージュの壁、スレートの床、左右配置の洗濯機・乾燥機、マルチカラーの床、ベージュのキッチンカウンター) の写真

An unusual but sensible decision was made to convert the shower area of the lower floor’s half bath into a laundry room which the house previously lacked. The first half of the original space became the powder room. A pocket door creates a physical and acoustical barrier when needed.

Behind a stylish black barn door and separate from the living area, lies the modern laundry room. Boasting a state-of-the-art Electrolux front load washer and dryer, they’re set against pristine white maple cabinets adorned with sleek matte black knobs. Additionally, a handy utility sink is present making it convenient for washing out any tough stains. The backdrop showcases a striking Modena black & white mosaic tile in matte Fiore, which complements the Brazilian slate floor seamlessly.
ランドリールーム (マルチカラーのキッチンパネル、スレートの床) の写真
1