ランドリールーム (スレートの床、L型) の写真
絞り込み:
資材コスト
並び替え:今日の人気順
写真 1〜20 枚目(全 146 枚)
1/3

Contractor George W. Combs of George W. Combs, Inc. enlarged this colonial style home by adding an extension including a two car garage, a second story Master Suite, a sunroom, extended dining area, a mudroom, side entry hall, a third story staircase and a basement playroom.
Interior Design by Amy Luria of Luria Design & Style

www.steinbergerphotos.com
ミルウォーキーにある巨大なトラディショナルスタイルのおしゃれな洗濯室 (L型、シングルシンク、シェーカースタイル扉のキャビネット、白いキャビネット、ベージュの壁、左右配置の洗濯機・乾燥機、グレーの床、木材カウンター、スレートの床、茶色いキッチンカウンター) の写真
ミルウォーキーにある巨大なトラディショナルスタイルのおしゃれな洗濯室 (L型、シングルシンク、シェーカースタイル扉のキャビネット、白いキャビネット、ベージュの壁、左右配置の洗濯機・乾燥機、グレーの床、木材カウンター、スレートの床、茶色いキッチンカウンター) の写真

©Finished Basement Company
Full laundry room with utility sink and storage
デンバーにあるお手頃価格の中くらいなトラディショナルスタイルのおしゃれな洗濯室 (L型、スロップシンク、レイズドパネル扉のキャビネット、濃色木目調キャビネット、人工大理石カウンター、黄色い壁、スレートの床、左右配置の洗濯機・乾燥機、茶色い床、ベージュのキッチンカウンター) の写真
デンバーにあるお手頃価格の中くらいなトラディショナルスタイルのおしゃれな洗濯室 (L型、スロップシンク、レイズドパネル扉のキャビネット、濃色木目調キャビネット、人工大理石カウンター、黄色い壁、スレートの床、左右配置の洗濯機・乾燥機、茶色い床、ベージュのキッチンカウンター) の写真

Nick McGinn
ナッシュビルにある広いトランジショナルスタイルのおしゃれな家事室 (L型、シングルシンク、シェーカースタイル扉のキャビネット、白いキャビネット、ライムストーンカウンター、白い壁、スレートの床、左右配置の洗濯機・乾燥機) の写真
ナッシュビルにある広いトランジショナルスタイルのおしゃれな家事室 (L型、シングルシンク、シェーカースタイル扉のキャビネット、白いキャビネット、ライムストーンカウンター、白い壁、スレートの床、左右配置の洗濯機・乾燥機) の写真

Great views from this beautiful and efficient laundry room.
シカゴにあるラグジュアリーな広いラスティックスタイルのおしゃれな洗濯室 (L型、アンダーカウンターシンク、落し込みパネル扉のキャビネット、中間色木目調キャビネット、御影石カウンター、スレートの床、左右配置の洗濯機・乾燥機) の写真
シカゴにあるラグジュアリーな広いラスティックスタイルのおしゃれな洗濯室 (L型、アンダーカウンターシンク、落し込みパネル扉のキャビネット、中間色木目調キャビネット、御影石カウンター、スレートの床、左右配置の洗濯機・乾燥機) の写真

Madeline Harper Photography
オースティンにある中くらいなトランジショナルスタイルのおしゃれな家事室 (L型、アンダーカウンターシンク、シェーカースタイル扉のキャビネット、白いキャビネット、珪岩カウンター、グレーの壁、スレートの床、左右配置の洗濯機・乾燥機、黒い床、グレーのキッチンカウンター) の写真
オースティンにある中くらいなトランジショナルスタイルのおしゃれな家事室 (L型、アンダーカウンターシンク、シェーカースタイル扉のキャビネット、白いキャビネット、珪岩カウンター、グレーの壁、スレートの床、左右配置の洗濯機・乾燥機、黒い床、グレーのキッチンカウンター) の写真
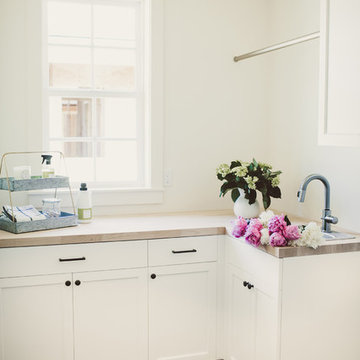
ポートランドにあるお手頃価格の小さなカントリー風のおしゃれな洗濯室 (L型、シェーカースタイル扉のキャビネット、白いキャビネット、木材カウンター、白い壁、スレートの床、左右配置の洗濯機・乾燥機、ドロップインシンク) の写真

In this renovation, the once-framed closed-in double-door closet in the laundry room was converted to a locker storage system with room for roll-out laundry basket drawer and a broom closet. The laundry soap is contained in the large drawer beside the washing machine. Behind the mirror, an oversized custom medicine cabinet houses small everyday items such as shoe polish, small tools, masks...etc. The off-white cabinetry and slate were existing. To blend in the off-white cabinetry, walnut accents were added with black hardware. The wallcovering was custom-designed to feature line drawings of the owner's various dog breeds. A magnetic chalkboard for pinning up art creations and important reminders finishes off the side gable next to the full-size upright freezer unit.

Laundry room
Christopher Stark Photo
サンフランシスコにあるラグジュアリーな中くらいなカントリー風のおしゃれな家事室 (アンダーカウンターシンク、クオーツストーンカウンター、白い壁、スレートの床、左右配置の洗濯機・乾燥機、L型、シェーカースタイル扉のキャビネット、赤いキャビネット) の写真
サンフランシスコにあるラグジュアリーな中くらいなカントリー風のおしゃれな家事室 (アンダーカウンターシンク、クオーツストーンカウンター、白い壁、スレートの床、左右配置の洗濯機・乾燥機、L型、シェーカースタイル扉のキャビネット、赤いキャビネット) の写真

Karen was an existing client of ours who was tired of the crowded and cluttered laundry/mudroom that did not work well for her young family. The washer and dryer were right in the line of traffic when you stepped in her back entry from the garage and there was a lack of a bench for changing shoes/boots.
Planning began… then along came a twist! A new puppy that will grow to become a fair sized dog would become part of the family. Could the design accommodate dog grooming and a daytime “kennel” for when the family is away?
Having two young boys, Karen wanted to have custom features that would make housekeeping easier so custom drawer drying racks and ironing board were included in the design. All slab-style cabinet and drawer fronts are sturdy and easy to clean and the family’s coats and necessities are hidden from view while close at hand.
The selected quartz countertops, slate flooring and honed marble wall tiles will provide a long life for this hard working space. The enameled cast iron sink which fits puppy to full-sized dog (given a boost) was outfitted with a faucet conducive to dog washing, as well as, general clean up. And the piece de resistance is the glass, Dutch pocket door which makes the family dog feel safe yet secure with a view into the rest of the house. Karen and her family enjoy the organized, tidy space and how it works for them.
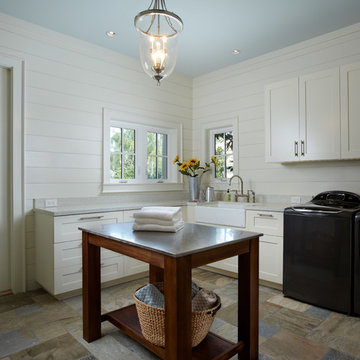
Marc Rutenberg Homes
タンパにある広いトランジショナルスタイルのおしゃれなランドリールーム (エプロンフロントシンク、L型、シェーカースタイル扉のキャビネット、白いキャビネット、御影石カウンター、白い壁、スレートの床、左右配置の洗濯機・乾燥機) の写真
タンパにある広いトランジショナルスタイルのおしゃれなランドリールーム (エプロンフロントシンク、L型、シェーカースタイル扉のキャビネット、白いキャビネット、御影石カウンター、白い壁、スレートの床、左右配置の洗濯機・乾燥機) の写真

他の地域にある高級な中くらいなラスティックスタイルのおしゃれな洗濯室 (アンダーカウンターシンク、落し込みパネル扉のキャビネット、濃色木目調キャビネット、タイルカウンター、ベージュの壁、スレートの床、上下配置の洗濯機・乾燥機、茶色い床、ベージュのキッチンカウンター、L型) の写真
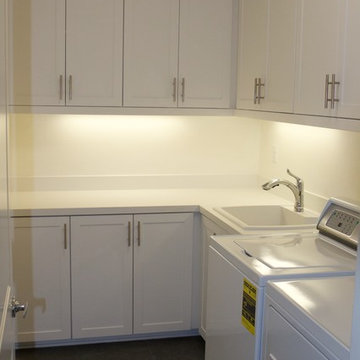
Integrity Media - Erich Medvelt
オレンジカウンティにある小さなトランジショナルスタイルのおしゃれな洗濯室 (L型、ドロップインシンク、シェーカースタイル扉のキャビネット、白いキャビネット、人工大理石カウンター、白い壁、スレートの床、左右配置の洗濯機・乾燥機、黒い床、白いキッチンカウンター) の写真
オレンジカウンティにある小さなトランジショナルスタイルのおしゃれな洗濯室 (L型、ドロップインシンク、シェーカースタイル扉のキャビネット、白いキャビネット、人工大理石カウンター、白い壁、スレートの床、左右配置の洗濯機・乾燥機、黒い床、白いキッチンカウンター) の写真
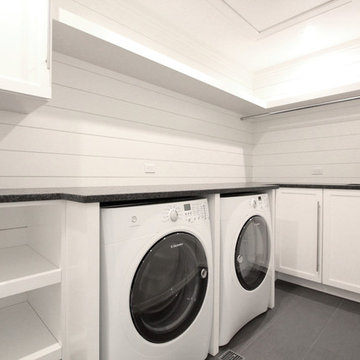
ニューヨークにある中くらいなトランジショナルスタイルのおしゃれな洗濯室 (L型、アンダーカウンターシンク、シェーカースタイル扉のキャビネット、白いキャビネット、白い壁、スレートの床、左右配置の洗濯機・乾燥機、グレーの床) の写真

Andrew O'Neill, Clarity Northwest (Seattle)
シアトルにある高級な小さなラスティックスタイルのおしゃれな洗濯室 (L型、アンダーカウンターシンク、落し込みパネル扉のキャビネット、白いキャビネット、ライムストーンカウンター、ベージュの壁、スレートの床、上下配置の洗濯機・乾燥機) の写真
シアトルにある高級な小さなラスティックスタイルのおしゃれな洗濯室 (L型、アンダーカウンターシンク、落し込みパネル扉のキャビネット、白いキャビネット、ライムストーンカウンター、ベージュの壁、スレートの床、上下配置の洗濯機・乾燥機) の写真
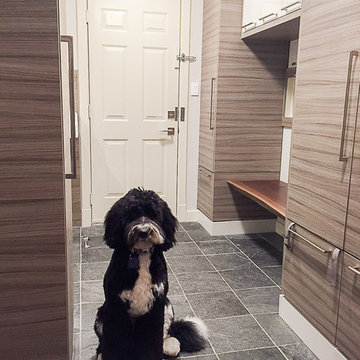
Karen was an existing client of ours who was tired of the crowded and cluttered laundry/mudroom that did not work well for her young family. The washer and dryer were right in the line of traffic when you stepped in her back entry from the garage and there was a lack of a bench for changing shoes/boots.
Planning began… then along came a twist! A new puppy that will grow to become a fair sized dog would become part of the family. Could the design accommodate dog grooming and a daytime “kennel” for when the family is away?
Having two young boys, Karen wanted to have custom features that would make housekeeping easier so custom drawer drying racks and ironing board were included in the design. All slab-style cabinet and drawer fronts are sturdy and easy to clean and the family’s coats and necessities are hidden from view while close at hand.
The selected quartz countertops, slate flooring and honed marble wall tiles will provide a long life for this hard working space. The enameled cast iron sink which fits puppy to full-sized dog (given a boost) was outfitted with a faucet conducive to dog washing, as well as, general clean up. And the piece de resistance is the glass, Dutch pocket door which makes the family dog feel safe yet secure with a view into the rest of the house. Karen and her family enjoy the organized, tidy space and how it works for them.

The laundry area features a fun ceramic tile design with open shelving and storage above the machine space.
デンバーにある小さなカントリー風のおしゃれな洗濯室 (L型、アンダーカウンターシンク、フラットパネル扉のキャビネット、青いキャビネット、珪岩カウンター、黒いキッチンパネル、セメントタイルのキッチンパネル、グレーの壁、スレートの床、左右配置の洗濯機・乾燥機、グレーの床、白いキッチンカウンター) の写真
デンバーにある小さなカントリー風のおしゃれな洗濯室 (L型、アンダーカウンターシンク、フラットパネル扉のキャビネット、青いキャビネット、珪岩カウンター、黒いキッチンパネル、セメントタイルのキッチンパネル、グレーの壁、スレートの床、左右配置の洗濯機・乾燥機、グレーの床、白いキッチンカウンター) の写真

他の地域にあるカントリー風のおしゃれな家事室 (L型、エプロンフロントシンク、落し込みパネル扉のキャビネット、赤いキャビネット、御影石カウンター、マルチカラーの壁、スレートの床、目隠し付き洗濯機・乾燥機、マルチカラーの床、白いキッチンカウンター、壁紙) の写真

Free ebook, Creating the Ideal Kitchen. DOWNLOAD NOW
Working with this Glen Ellyn client was so much fun the first time around, we were thrilled when they called to say they were considering moving across town and might need some help with a bit of design work at the new house.
The kitchen in the new house had been recently renovated, but it was not exactly what they wanted. What started out as a few tweaks led to a pretty big overhaul of the kitchen, mudroom and laundry room. Luckily, we were able to use re-purpose the old kitchen cabinetry and custom island in the remodeling of the new laundry room — win-win!
As parents of two young girls, it was important for the homeowners to have a spot to store equipment, coats and all the “behind the scenes” necessities away from the main part of the house which is a large open floor plan. The existing basement mudroom and laundry room had great bones and both rooms were very large.
To make the space more livable and comfortable, we laid slate tile on the floor and added a built-in desk area, coat/boot area and some additional tall storage. We also reworked the staircase, added a new stair runner, gave a facelift to the walk-in closet at the foot of the stairs, and built a coat closet. The end result is a multi-functional, large comfortable room to come home to!
Just beyond the mudroom is the new laundry room where we re-used the cabinets and island from the original kitchen. The new laundry room also features a small powder room that used to be just a toilet in the middle of the room.
You can see the island from the old kitchen that has been repurposed for a laundry folding table. The other countertops are maple butcherblock, and the gold accents from the other rooms are carried through into this room. We were also excited to unearth an existing window and bring some light into the room.
Designed by: Susan Klimala, CKD, CBD
Photography by: Michael Alan Kaskel
For more information on kitchen and bath design ideas go to: www.kitchenstudio-ge.com
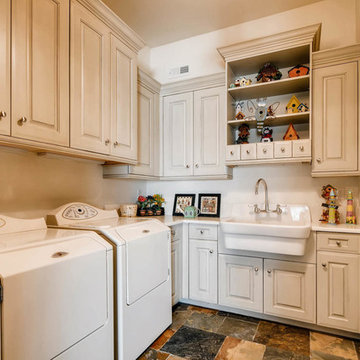
Oh how I want this Laundry Room! Washing and folding would only be a pleasure in this home. Painted & glazed, frameless cabinetry offer amply storage space, and a pass through from the Master Closet is disguised within one of the cabinets.
ランドリールーム (スレートの床、L型) の写真
1