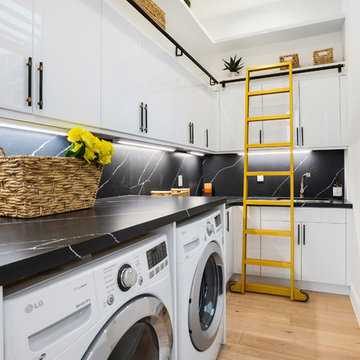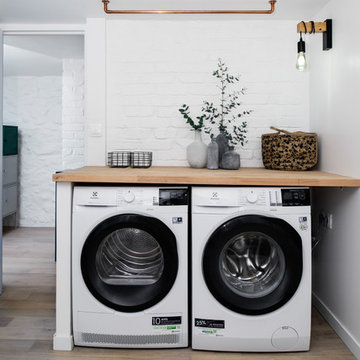ランドリールーム (淡色無垢フローリング、スレートの床) の写真
並び替え:今日の人気順
写真 1〜20 枚目(全 2,617 枚)

JVL Photography
オタワにある低価格の小さなコンテンポラリースタイルのおしゃれな洗濯室 (I型、フラットパネル扉のキャビネット、白いキャビネット、木材カウンター、グレーの壁、淡色無垢フローリング、左右配置の洗濯機・乾燥機、ベージュのキッチンカウンター) の写真
オタワにある低価格の小さなコンテンポラリースタイルのおしゃれな洗濯室 (I型、フラットパネル扉のキャビネット、白いキャビネット、木材カウンター、グレーの壁、淡色無垢フローリング、左右配置の洗濯機・乾燥機、ベージュのキッチンカウンター) の写真

Make a closet laundry space work harder and look better by surrounding the washer and dryer with smart solutions.
シャーロットにある小さなトランジショナルスタイルのおしゃれなランドリークローゼット (I型、木材カウンター、淡色無垢フローリング、左右配置の洗濯機・乾燥機、ベージュのキッチンカウンター、緑の壁) の写真
シャーロットにある小さなトランジショナルスタイルのおしゃれなランドリークローゼット (I型、木材カウンター、淡色無垢フローリング、左右配置の洗濯機・乾燥機、ベージュのキッチンカウンター、緑の壁) の写真

Eye-Land: Named for the expansive white oak savanna views, this beautiful 5,200-square foot family home offers seamless indoor/outdoor living with five bedrooms and three baths, and space for two more bedrooms and a bathroom.
The site posed unique design challenges. The home was ultimately nestled into the hillside, instead of placed on top of the hill, so that it didn’t dominate the dramatic landscape. The openness of the savanna exposes all sides of the house to the public, which required creative use of form and materials. The home’s one-and-a-half story form pays tribute to the site’s farming history. The simplicity of the gable roof puts a modern edge on a traditional form, and the exterior color palette is limited to black tones to strike a stunning contrast to the golden savanna.
The main public spaces have oversized south-facing windows and easy access to an outdoor terrace with views overlooking a protected wetland. The connection to the land is further strengthened by strategically placed windows that allow for views from the kitchen to the driveway and auto court to see visitors approach and children play. There is a formal living room adjacent to the front entry for entertaining and a separate family room that opens to the kitchen for immediate family to gather before and after mealtime.

The laundry room / mudroom in this updated 1940's Custom Cape Ranch features a Custom Millwork mudroom closet and shaker cabinets. The classically detailed arched doorways and original wainscot paneling in the living room, dining room, stair hall and bedrooms were kept and refinished, as were the many original red brick fireplaces found in most rooms. These and other Traditional features were kept to balance the contemporary renovations resulting in a Transitional style throughout the home. Large windows and French doors were added to allow ample natural light to enter the home. The mainly white interior enhances this light and brightens a previously dark home.
Architect: T.J. Costello - Hierarchy Architecture + Design, PLLC
Interior Designer: Helena Clunies-Ross

High Res Media
フェニックスにある高級な広いトランジショナルスタイルのおしゃれな洗濯室 (シェーカースタイル扉のキャビネット、緑のキャビネット、マルチカラーの壁、淡色無垢フローリング、コの字型、クオーツストーンカウンター、上下配置の洗濯機・乾燥機、ベージュの床、白いキッチンカウンター、ドロップインシンク) の写真
フェニックスにある高級な広いトランジショナルスタイルのおしゃれな洗濯室 (シェーカースタイル扉のキャビネット、緑のキャビネット、マルチカラーの壁、淡色無垢フローリング、コの字型、クオーツストーンカウンター、上下配置の洗濯機・乾燥機、ベージュの床、白いキッチンカウンター、ドロップインシンク) の写真

The original laundry room relocated in this Lake Oswego home. The floor plan changed allowed us to expand the room to create more storage space.
ポートランドにあるお手頃価格の中くらいな北欧スタイルのおしゃれな洗濯室 (ll型、スロップシンク、シェーカースタイル扉のキャビネット、白いキャビネット、白い壁、淡色無垢フローリング、左右配置の洗濯機・乾燥機、茶色い床) の写真
ポートランドにあるお手頃価格の中くらいな北欧スタイルのおしゃれな洗濯室 (ll型、スロップシンク、シェーカースタイル扉のキャビネット、白いキャビネット、白い壁、淡色無垢フローリング、左右配置の洗濯機・乾燥機、茶色い床) の写真

Here we see the storage of the washer, dryer, and laundry behind the custom-made wooden screens. The laundry storage area features a black matte metal garment hanging rod above Ash cabinetry topped with polished terrazzo that features an array of grey and multi-tonal pinks and carries up to the back of the wall. The wall sconce features a hand-blown glass globe, cut and polished to resemble a precious stone or crystal.

他の地域にあるカントリー風のおしゃれな家事室 (L型、エプロンフロントシンク、落し込みパネル扉のキャビネット、赤いキャビネット、御影石カウンター、マルチカラーの壁、スレートの床、目隠し付き洗濯機・乾燥機、マルチカラーの床、白いキッチンカウンター、壁紙) の写真

The laundry area features a fun ceramic tile design with open shelving and storage above the machine space. Around the corner, you'll find a mudroom that carries the cabinet finishes into a built-in coat hanging and shoe storage space.

マラガにある高級な中くらいな北欧スタイルのおしゃれな洗濯室 (L型、フラットパネル扉のキャビネット、白いキャビネット、ラミネートカウンター、白い壁、淡色無垢フローリング、洗濯乾燥機、グレーの床、グレーのキッチンカウンター、折り上げ天井) の写真

A Scandinavian Southmore Kitchen
We designed, supplied and fitted this beautiful Hacker Systemat kitchen in Matt Black Lacquer finish.
Teamed with Sand Oak reproduction open shelving for a Scandinavian look that is super popular and finished with a designer White Corian worktop that brightens up the space.
This open plan kitchen is ready for welcoming and entertaining guests and is equipped with the latest appliances from Siemens.

サンフランシスコにある高級な広いカントリー風のおしゃれな洗濯室 (コの字型、エプロンフロントシンク、シェーカースタイル扉のキャビネット、白いキャビネット、大理石カウンター、白いキッチンパネル、木材のキッチンパネル、白い壁、淡色無垢フローリング、左右配置の洗濯機・乾燥機、白いキッチンカウンター、三角天井、塗装板張りの壁) の写真

サンフランシスコにある中くらいなコンテンポラリースタイルのおしゃれなランドリークローゼット (I型、シングルシンク、シェーカースタイル扉のキャビネット、白いキャビネット、クオーツストーンカウンター、白いキッチンパネル、クオーツストーンのキッチンパネル、白い壁、淡色無垢フローリング、上下配置の洗濯機・乾燥機、白いキッチンカウンター) の写真

Nice built-in cubby space for a much needed mudroom off of the garage.
ミネアポリスにある中くらいなミッドセンチュリースタイルのおしゃれな洗濯室 (ll型、アンダーカウンターシンク、フラットパネル扉のキャビネット、茶色いキャビネット、ベージュの壁、淡色無垢フローリング、左右配置の洗濯機・乾燥機) の写真
ミネアポリスにある中くらいなミッドセンチュリースタイルのおしゃれな洗濯室 (ll型、アンダーカウンターシンク、フラットパネル扉のキャビネット、茶色いキャビネット、ベージュの壁、淡色無垢フローリング、左右配置の洗濯機・乾燥機) の写真

Chelsea door, Slab & Manor Flat drawer fronts, Designer White enamel.
他の地域にある広いカントリー風のおしゃれなランドリールーム (L型、ドロップインシンク、シェーカースタイル扉のキャビネット、白いキャビネット、白い壁、スレートの床、左右配置の洗濯機・乾燥機、グレーの床) の写真
他の地域にある広いカントリー風のおしゃれなランドリールーム (L型、ドロップインシンク、シェーカースタイル扉のキャビネット、白いキャビネット、白い壁、スレートの床、左右配置の洗濯機・乾燥機、グレーの床) の写真

他の地域にある高級な広いラスティックスタイルのおしゃれなランドリールーム (コの字型、フラットパネル扉のキャビネット、中間色木目調キャビネット、淡色無垢フローリング) の写真

ロサンゼルスにある中くらいなコンテンポラリースタイルのおしゃれな洗濯室 (L型、フラットパネル扉のキャビネット、白いキャビネット、淡色無垢フローリング、左右配置の洗濯機・乾燥機、黒いキッチンカウンター) の写真

Giovanni Del Brenna
パリにあるお手頃価格の広い北欧スタイルのおしゃれな洗濯室 (木材カウンター、白い壁、淡色無垢フローリング、左右配置の洗濯機・乾燥機) の写真
パリにあるお手頃価格の広い北欧スタイルのおしゃれな洗濯室 (木材カウンター、白い壁、淡色無垢フローリング、左右配置の洗濯機・乾燥機) の写真

At Belltown Design we love designing laundry rooms! It is the perfect challenge between aesthetics and functionality! When doing the laundry is a breeze, and the room feels bright and cheery, then we have done our job. Modern Craftsman - Kitchen/Laundry Remodel, West Seattle, WA. Photography by Paula McHugh and Robbie Liddane

This compact kitchen design was a clever use of space, incorporating a super slim pantry into the existing stud wall cavity and combining the hidden laundry and butlers pantry into one!
The black 2 Pac matt paint in 'Domino' Flat by Dulux made the Lithostone benchtops in 'Calacatta Amazon' pop off the page!
The gorgeous touches like the timber floating shelves, the upper corner timber & black combo shelves and the sweet leather handles add a welcome touch of warmth to this stunning kitchen.
ランドリールーム (淡色無垢フローリング、スレートの床) の写真
1