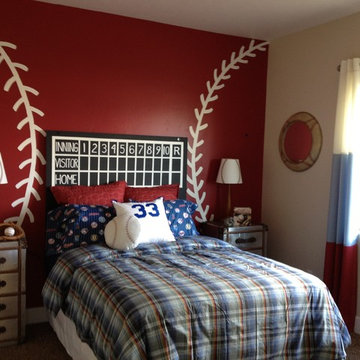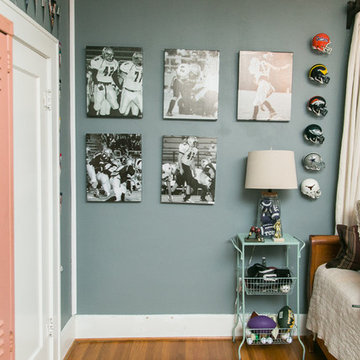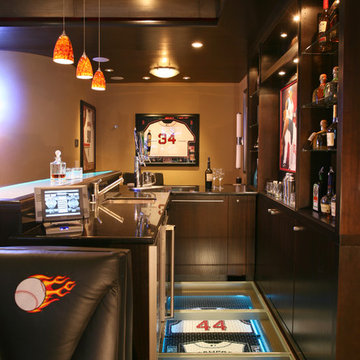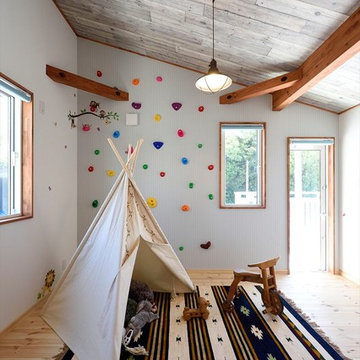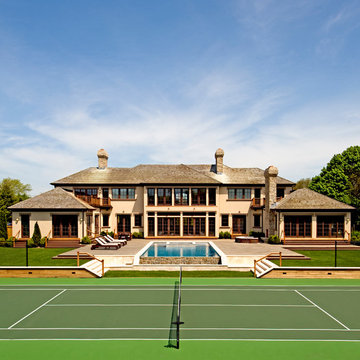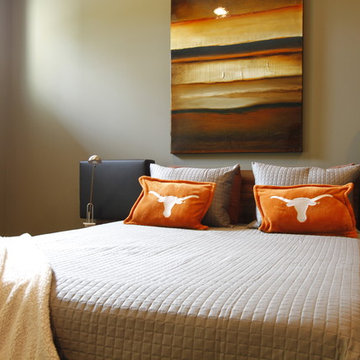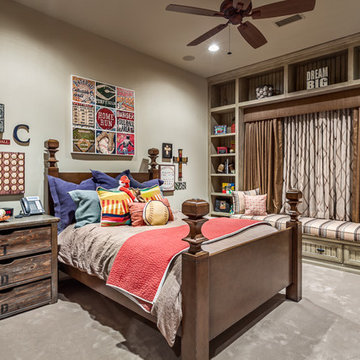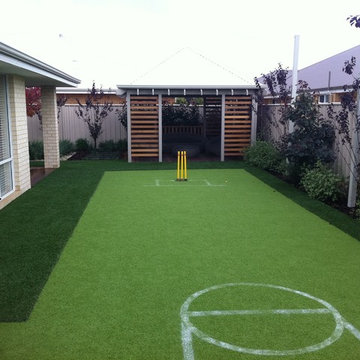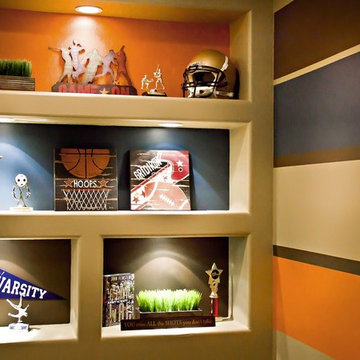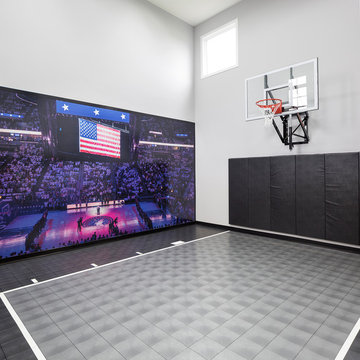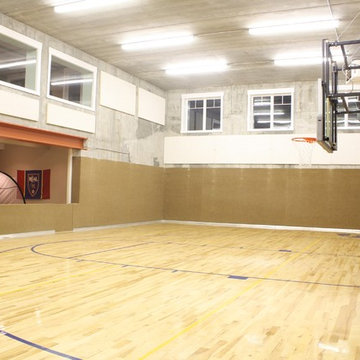住宅の実例写真
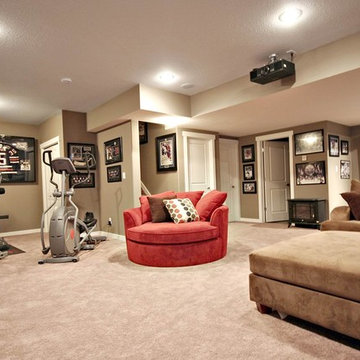
Winner 2012 Awards of excellence in Housing for 2storey 350 to 450k house only.
エドモントンにあるコンテンポラリースタイルのおしゃれな地下室の写真
エドモントンにあるコンテンポラリースタイルのおしゃれな地下室の写真
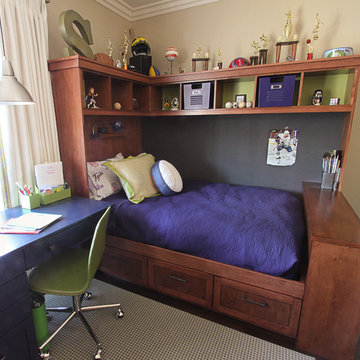
How to separate tweens in a shared room? Design and fabricate custom beds with cubbies overhead, magnetic boards for hanging, bookcases as foot boards and underbed storage! All a young man could want all in his own corner. The cubbies create perfect spots for sports memorabilia and other fun accessories. Custom bedding ties in the green painted back panels of the cubbies, the navy blue painted desks and the green leather task chairs. Layered custom window treatments allow light diffusion and decor when curtains are open, and total blackout when closed. Hanging pendants over each desk and clip on reading lights at each headboard allow specific lighting for specific tasks. A custom area rug anchors the space and an antique yellow locker brings a pop of color to the space while functioning as a place to store sports clothing and shoes.
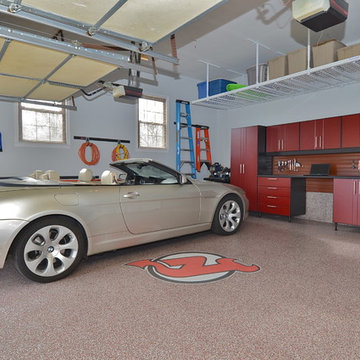
Here are some pictures of a garage in Hillsborough, NJ. The customer is a huge NJ Devils fan so we custom ordered chip that would compliment the 4 foot by 4 foot Devil’s inlay that they requested. It also complimented the burgundy powder coated garage cabinets that we installed. To complete the transformation we installed two 4 foot by 8 foot overhead storage racks, each with a 750 lbs. weight capacity as well as a slat wall system to hold all his children’s hockey gear.
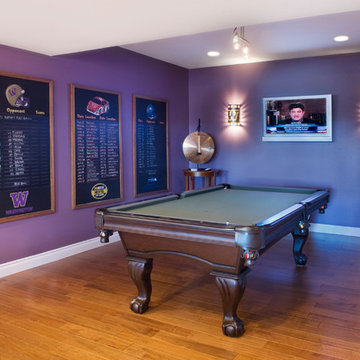
The pool area is decorated with chalkboard artwork that can be updated by season and sport with schedules and scores. Custom wall sconces flank a wall-mounted TV.
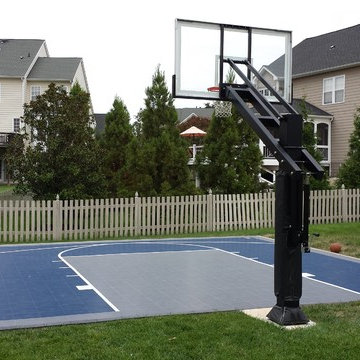
Clay coaches his son's AAU Flexx All-Stars basketball team. When his teammates come over, they are always in awe of their outdoor backyard basketball half court. The playing area of their suspended minimal half court is 26 feet wide and 26 feet deep. Their residence in Ashburn, Virginia is the one with the patio attached. This is a Pro Dunk Diamond Basketball System that was purchased in May of 2011. It was installed on a 26 ft wide by a 26 ft deep playing area in Ashburn, VA. Browse all of Clay A's photos navigate to: http://www.produnkhoops.com/photos/albums/clay-26x26-pro-dunk-diamond-basketball-system-515/
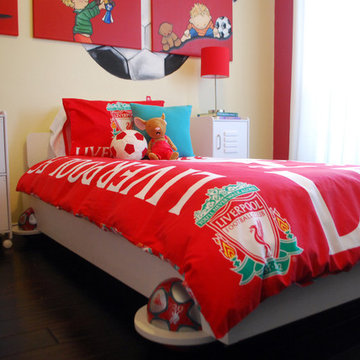
The space was designed for my son Kix Atticus. We are a soccer family and Kix is OBSESSED with the "ball". I painted the soccer mural background and the triptych canvas paintings. We kept everything low cost with shelving and dresser storage from Ikea. The locker nightstands were purchased through KidKraft. The soccer bed was made by Kix's PawPaw. He loves to show off his "big boy" room!
Designing your kid's space? Need modern art? Check out my Etsy page to order your custom canvas artwork! You name it, I'll paint it!
http://www.etsy.com/people/sassyfred8?ref=pr_profile
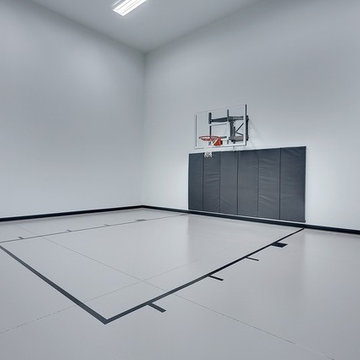
Home sport court.
Photography by Spacecrafting
ミネアポリスにある高級な広いトランジショナルスタイルのおしゃれな室内コート (グレーの壁、コンクリートの床、グレーの床) の写真
ミネアポリスにある高級な広いトランジショナルスタイルのおしゃれな室内コート (グレーの壁、コンクリートの床、グレーの床) の写真
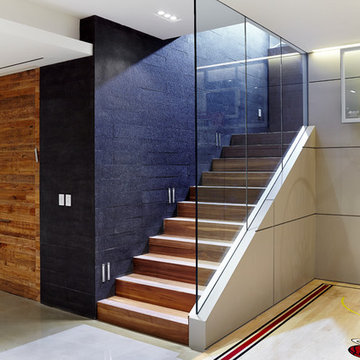
New walnut staircase connects the old apartment with the new entertainment level. Photography by Moris Moreno
マイアミにあるコンテンポラリースタイルのおしゃれな階段の写真
マイアミにあるコンテンポラリースタイルのおしゃれな階段の写真
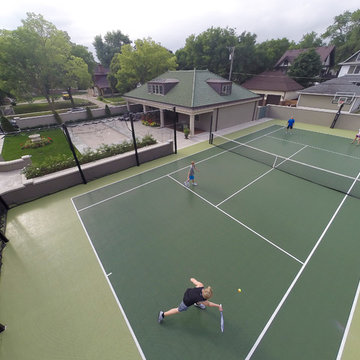
Full size tennis court in St. Paul MN
SnapSports DuraCourt surface, installed by SnapSports MN
ミネアポリスにある広いモダンスタイルのおしゃれな住まいの写真
ミネアポリスにある広いモダンスタイルのおしゃれな住まいの写真
住宅の実例写真
40



















